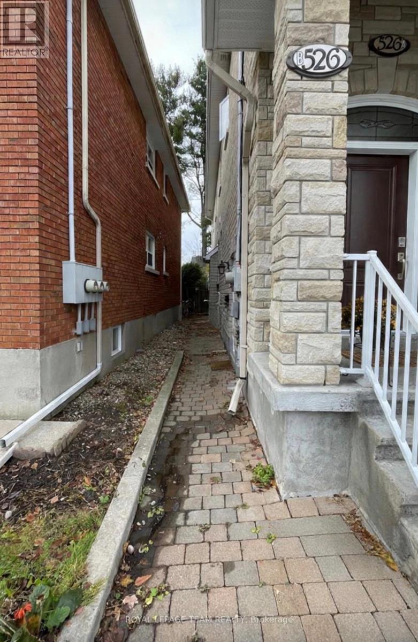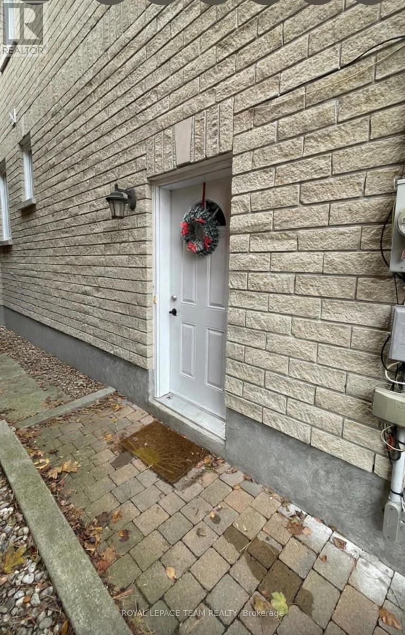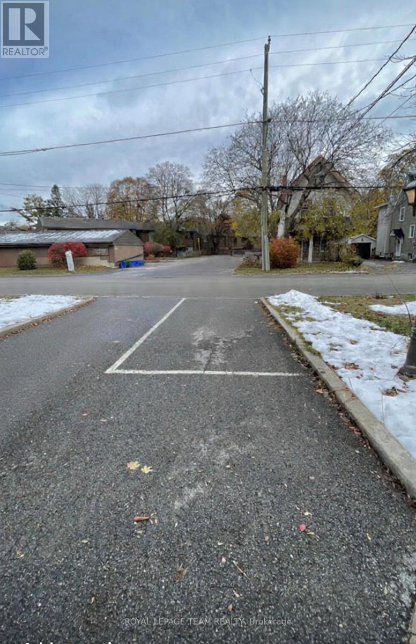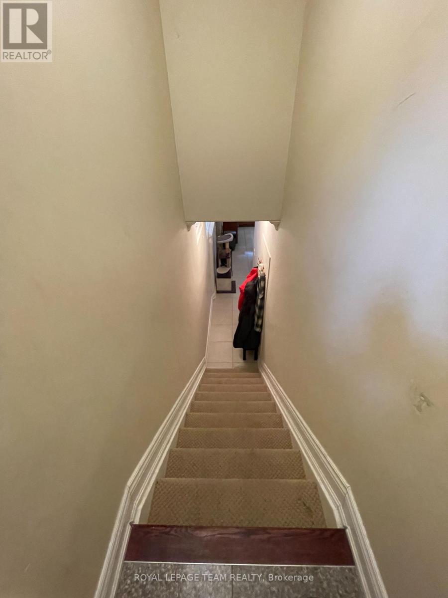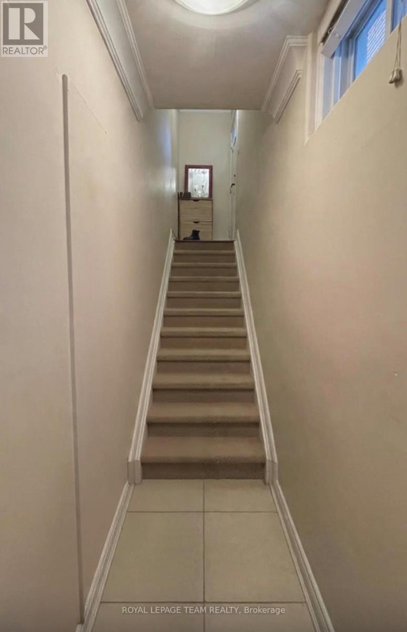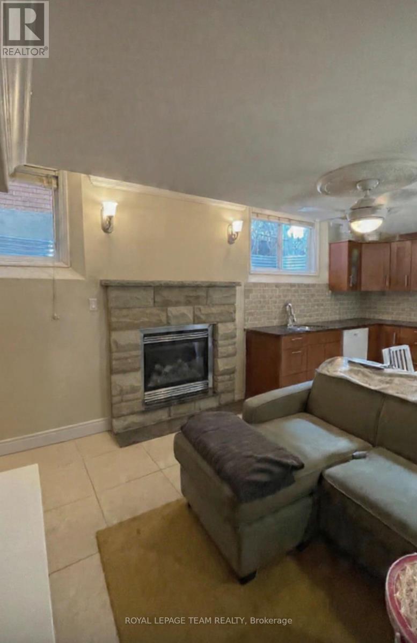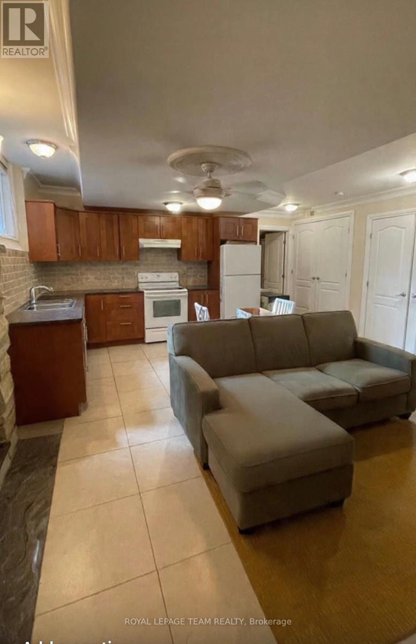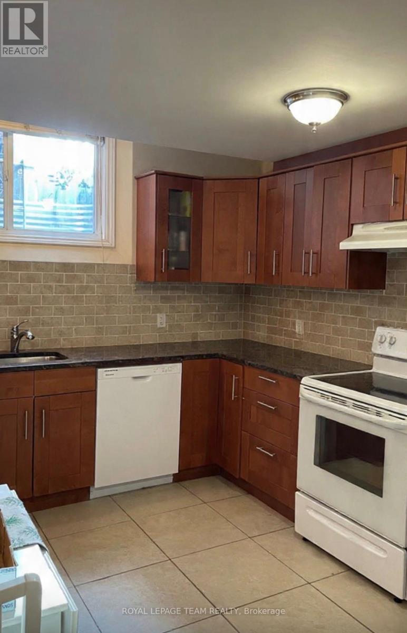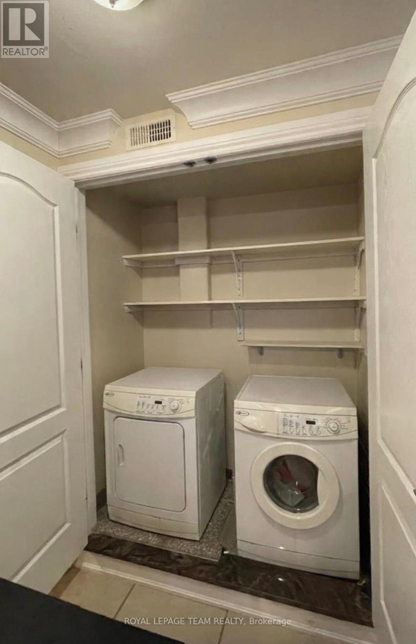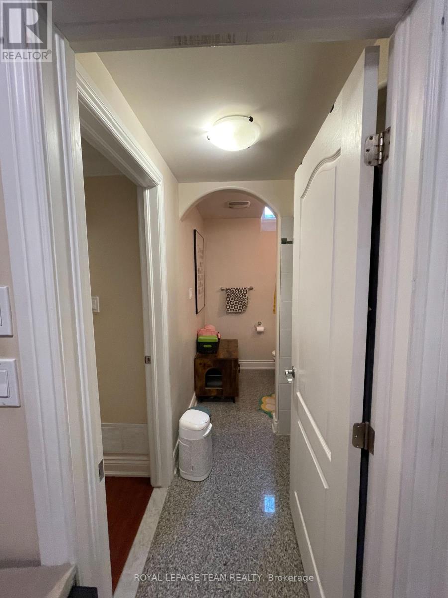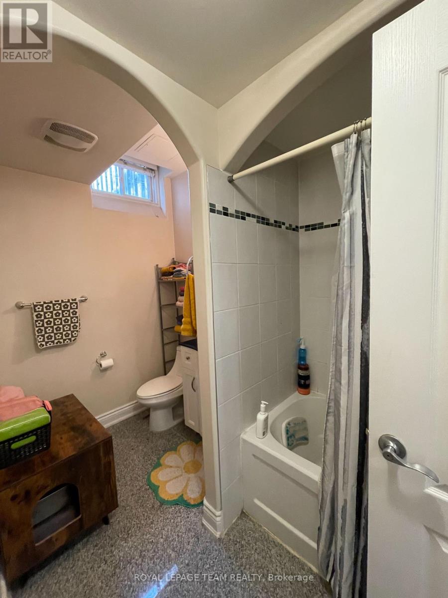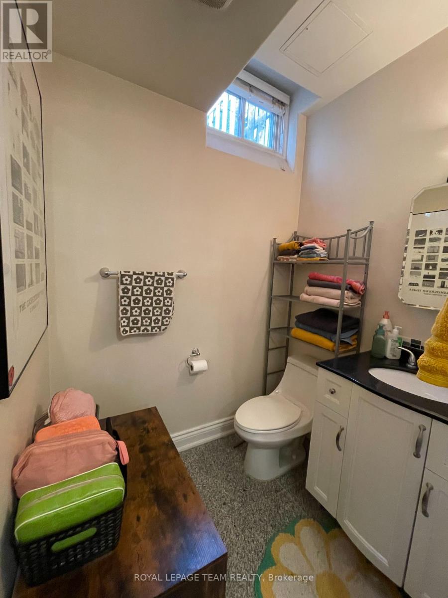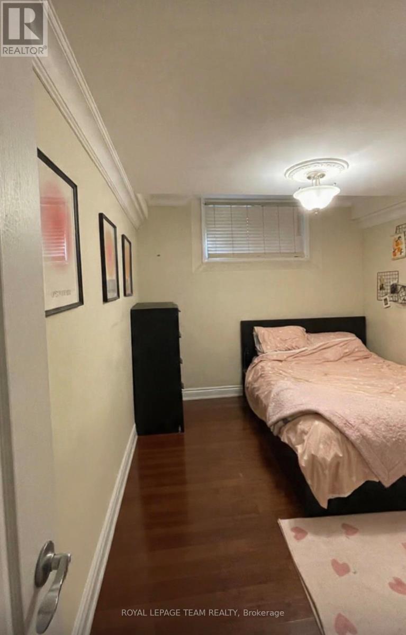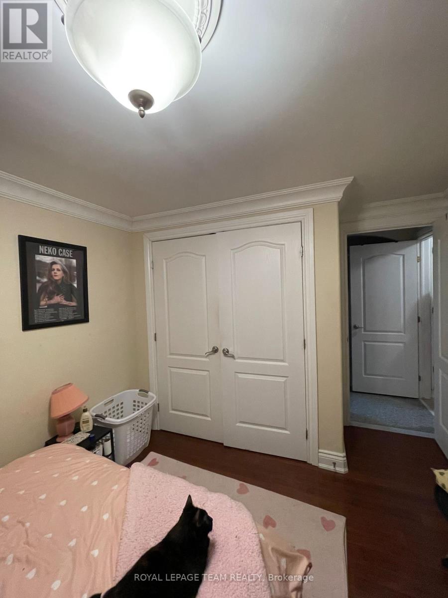B - 526 Hilson Avenue Ottawa, Ontario K1Z 6C8
$1,650 Monthly
Available January 1, 2026, this well-maintained 1-bedroom, 1-bath basement unit in Westboro/Hampton Park offers a private side entrance, 1 outdoor parking space, ceramic flooring, a cozy gas fireplace, and an in-unit washer/dryer closet. The unit provides convenient storage with a utility closet and a double-door pantry/hanging closet. Water is included, while the tenant is responsible for snow removal and taking garbage to the curb. There is no outdoor space. Located within walking distance to Hampton Park Plaza, Real Canadian Superstore, and public transit. Note: Unit #A is rented to another tenant and has its own private entrance. (id:50886)
Property Details
| MLS® Number | X12553522 |
| Property Type | Single Family |
| Community Name | 5003 - Westboro/Hampton Park |
| Amenities Near By | Public Transit, Park |
| Equipment Type | Water Heater |
| Parking Space Total | 1 |
| Rental Equipment Type | Water Heater |
Building
| Bathroom Total | 1 |
| Bedrooms Below Ground | 1 |
| Bedrooms Total | 1 |
| Age | 6 To 15 Years |
| Amenities | Fireplace(s) |
| Appliances | Dishwasher, Dryer, Hood Fan, Stove, Washer, Refrigerator |
| Basement Development | Finished |
| Basement Type | Full (finished) |
| Construction Style Attachment | Semi-detached |
| Cooling Type | Central Air Conditioning |
| Exterior Finish | Brick |
| Fire Protection | Smoke Detectors |
| Fireplace Present | Yes |
| Fireplace Total | 1 |
| Flooring Type | Tile, Laminate, Ceramic |
| Foundation Type | Poured Concrete |
| Heating Fuel | Natural Gas |
| Heating Type | Forced Air |
| Size Interior | 0 - 699 Ft2 |
| Type | House |
| Utility Water | Municipal Water |
Parking
| No Garage |
Land
| Acreage | No |
| Land Amenities | Public Transit, Park |
| Sewer | Sanitary Sewer |
| Size Depth | 157 Ft |
| Size Frontage | 25 Ft |
| Size Irregular | 25 X 157 Ft |
| Size Total Text | 25 X 157 Ft |
Rooms
| Level | Type | Length | Width | Dimensions |
|---|---|---|---|---|
| Basement | Bathroom | 2.97 m | 1.7 m | 2.97 m x 1.7 m |
| Basement | Primary Bedroom | 2.94 m | 3.17 m | 2.94 m x 3.17 m |
| Basement | Living Room | 3.35 m | 2.89 m | 3.35 m x 2.89 m |
| Basement | Kitchen | 2.94 m | 3.65 m | 2.94 m x 3.65 m |
| Basement | Laundry Room | 1.65 m | 0.787 m | 1.65 m x 0.787 m |
| Main Level | Foyer | Measurements not available |
Utilities
| Electricity | Installed |
| Sewer | Installed |
https://www.realtor.ca/real-estate/29112757/b-526-hilson-avenue-ottawa-5003-westborohampton-park
Contact Us
Contact us for more information
Kim Lynne Aiello
Salesperson
www.facebook.com/
ca.linkedin.com/
www.instagram.com/la.ottawa/?hl=en
384 Richmond Road
Ottawa, Ontario K2A 0E8
(613) 729-9090
(613) 729-9094
www.teamrealty.ca/
Luigi Aiello
Salesperson
laottawa.com/
www.facebook.com/Luigi-Aiello-LA-Ottawa-378995412932590/
ca.linkedin.com/in/luigi-aiello-62363a24
384 Richmond Road
Ottawa, Ontario K2A 0E8
(613) 729-9090
(613) 729-9094
www.teamrealty.ca/

