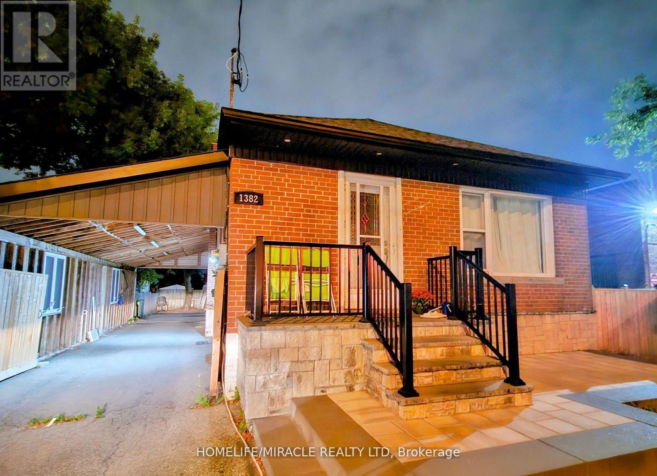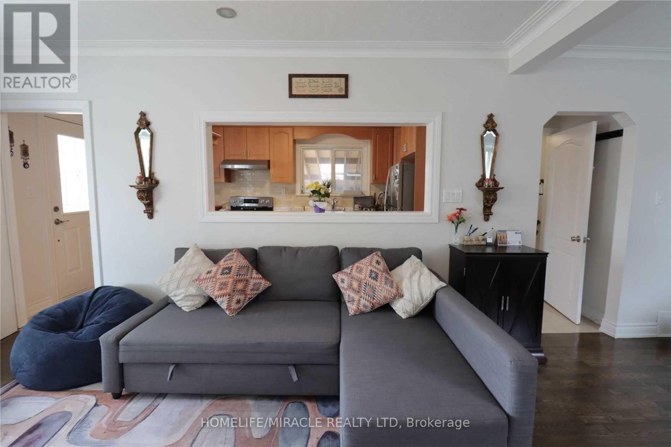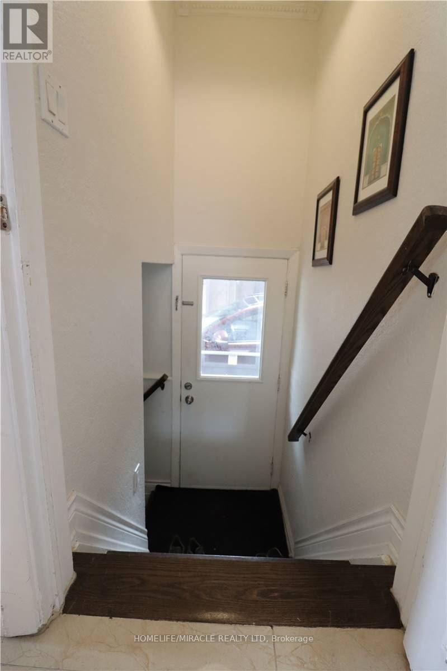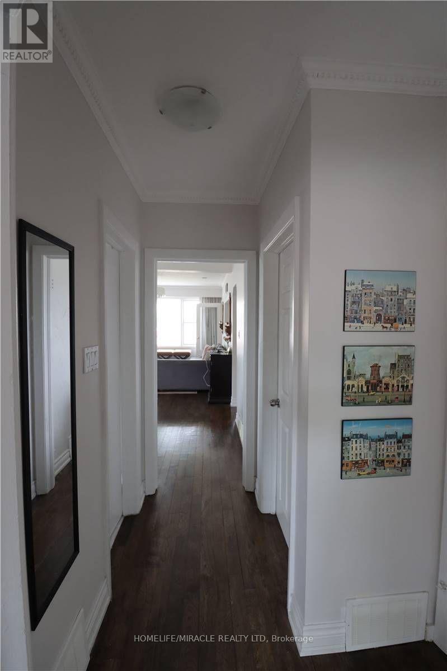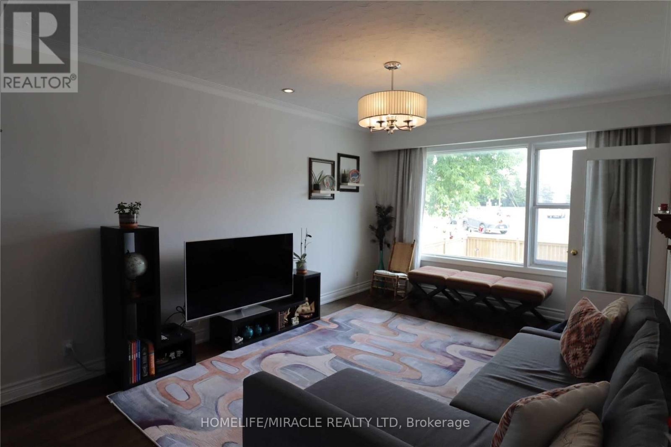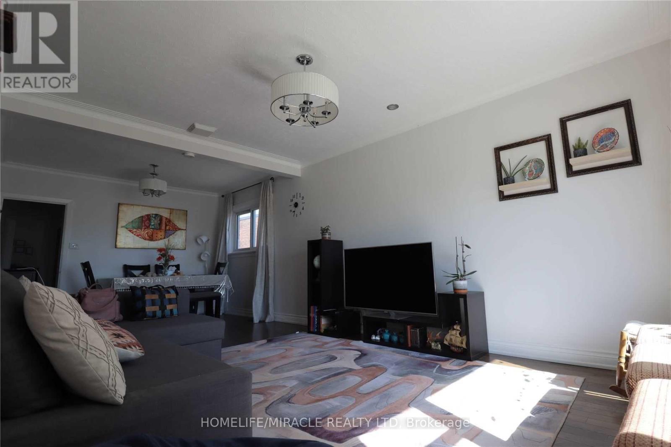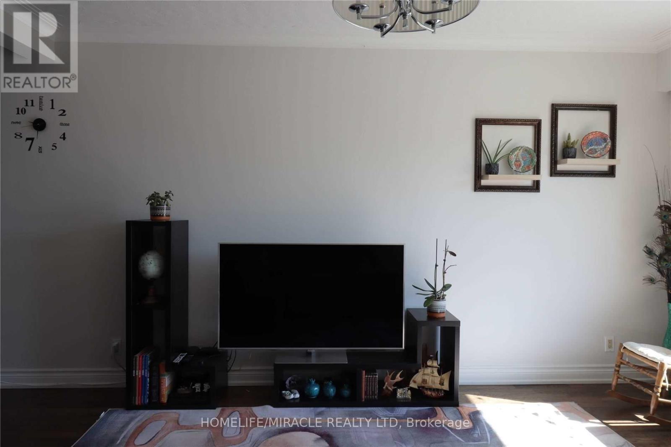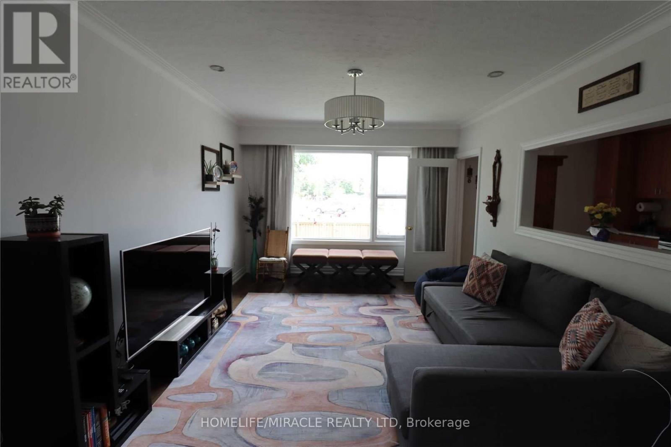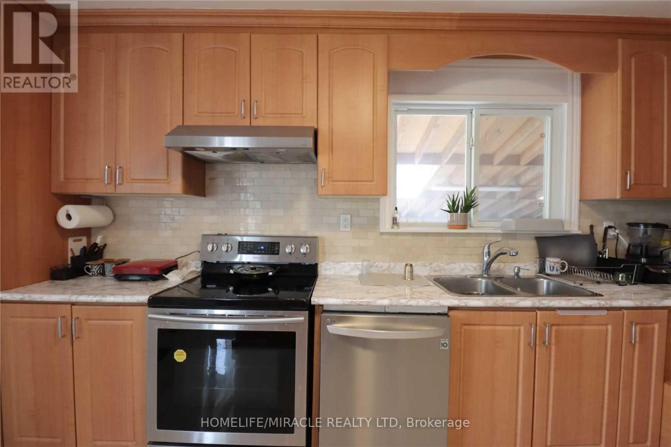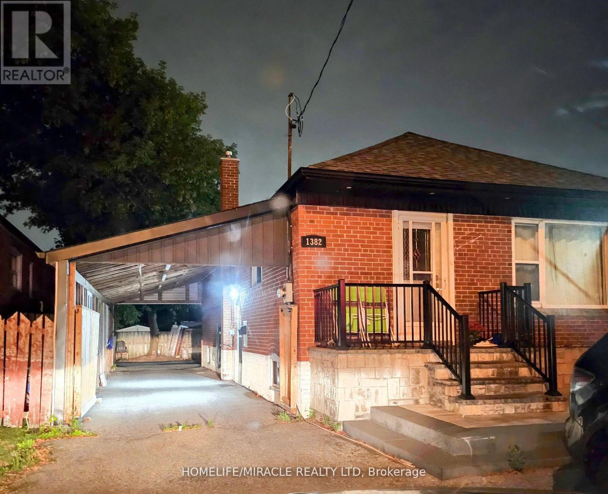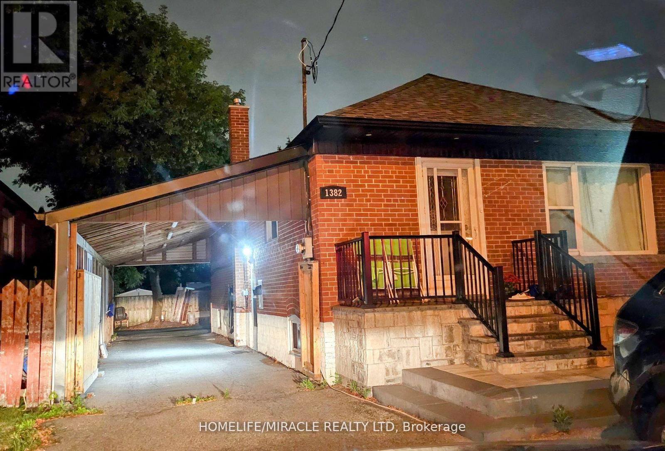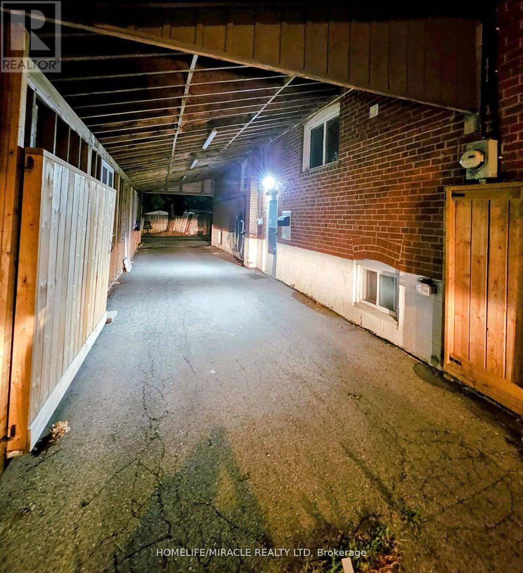Main - 1382 Warden Avenue Toronto, Ontario M1R 2S5
$2,750 Monthly
Beautiful and spacious 3-bedroom main-floor bungalow located in a desirable family-friendly neighbourhood in Scarborough. Centrally situated close to the hospital, public transit, schools, shopping centres, Costco, restaurants, Home Depot, banks, clinics, and more. Minutes to Hwy 401, 404/DVP, TTC subway, GO Station, and Scarborough Town Centre. Enjoy access to a well-maintained home with a fenced front and back yard. Tenant pays 60% of utilities. Key deposit: $200. Students, working professionals, and families are welcome. Professionally managed by Sawera Property Management. (id:50886)
Property Details
| MLS® Number | E12553470 |
| Property Type | Single Family |
| Community Name | Wexford-Maryvale |
| Amenities Near By | Park, Place Of Worship, Public Transit, Schools |
| Features | Carpet Free |
| Parking Space Total | 2 |
| Structure | Shed |
Building
| Bathroom Total | 1 |
| Bedrooms Above Ground | 3 |
| Bedrooms Total | 3 |
| Architectural Style | Bungalow |
| Basement Features | Apartment In Basement |
| Basement Type | N/a |
| Construction Style Attachment | Detached |
| Cooling Type | Central Air Conditioning |
| Exterior Finish | Brick |
| Fire Protection | Smoke Detectors |
| Flooring Type | Hardwood, Ceramic |
| Foundation Type | Block |
| Heating Fuel | Natural Gas |
| Heating Type | Forced Air |
| Stories Total | 1 |
| Size Interior | 700 - 1,100 Ft2 |
| Type | House |
| Utility Water | Municipal Water |
Parking
| Carport | |
| No Garage |
Land
| Acreage | No |
| Fence Type | Fenced Yard |
| Land Amenities | Park, Place Of Worship, Public Transit, Schools |
| Sewer | Sanitary Sewer |
Rooms
| Level | Type | Length | Width | Dimensions |
|---|---|---|---|---|
| Main Level | Living Room | 7.2 m | 3.5 m | 7.2 m x 3.5 m |
| Main Level | Dining Room | 7.2 m | 3.5 m | 7.2 m x 3.5 m |
| Main Level | Kitchen | 3.39 m | 2.82 m | 3.39 m x 2.82 m |
| Main Level | Primary Bedroom | 3.67 m | 3.33 m | 3.67 m x 3.33 m |
| Main Level | Bedroom 2 | 3.62 m | 3.33 m | 3.62 m x 3.33 m |
| Main Level | Bedroom 3 | 3.76 m | 2.88 m | 3.76 m x 2.88 m |
Utilities
| Cable | Available |
| Electricity | Available |
| Sewer | Available |
Contact Us
Contact us for more information
Irshad Sabir
Salesperson
(647) 703-5988
www.irshadsabir.com/
www.facebook.com/M.I.S.Dhillon
twitter.com/misabir?s=09
www.linkedin.com/in/msabir1/
22 Slan Avenue
Toronto, Ontario M1G 3B2
(416) 289-3000
(416) 289-3008

