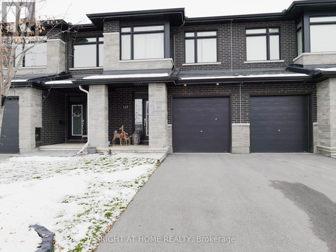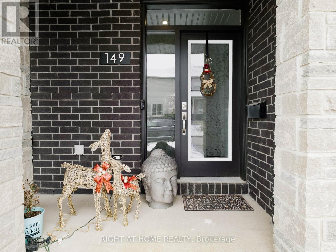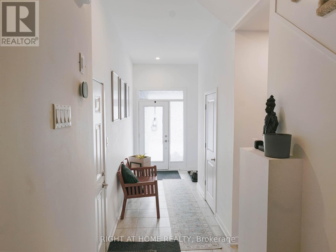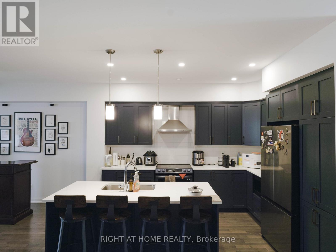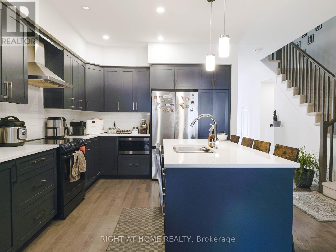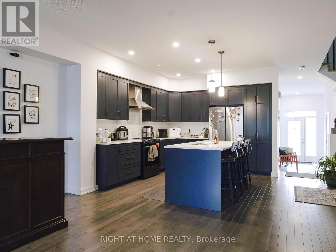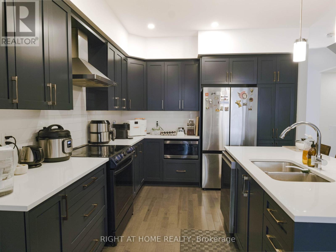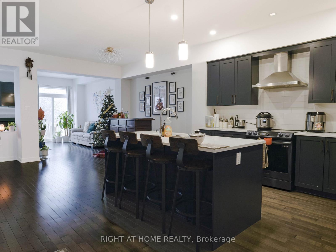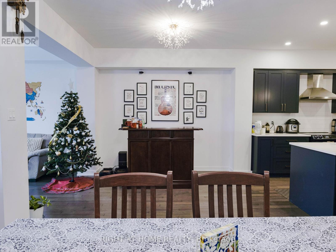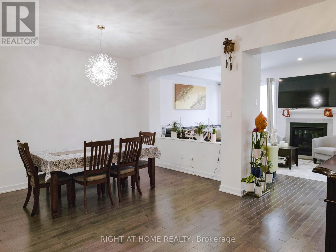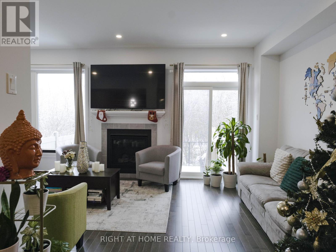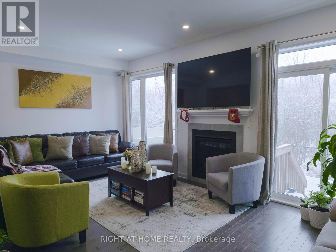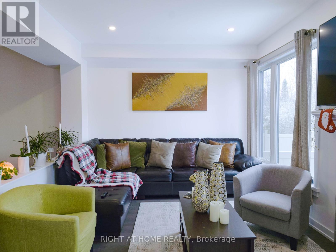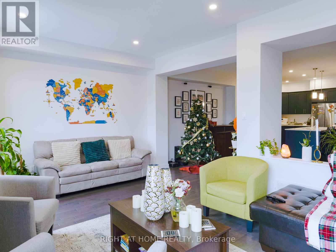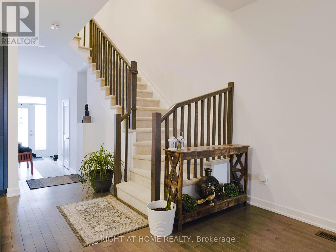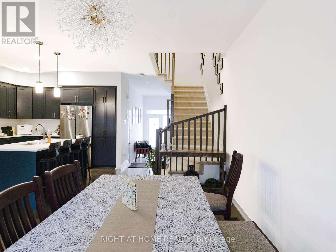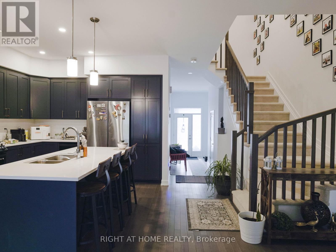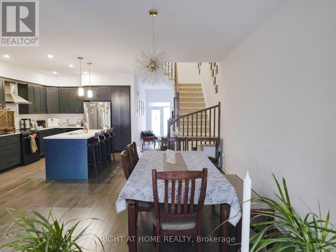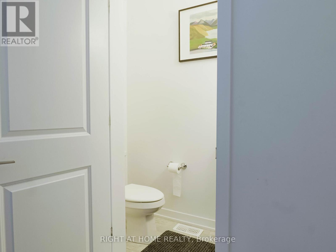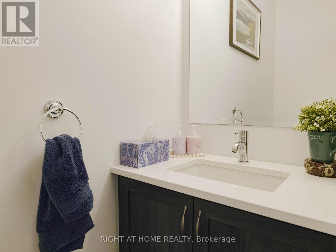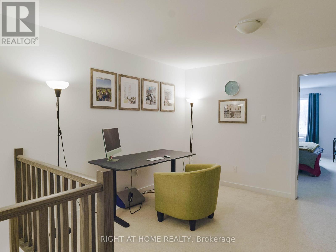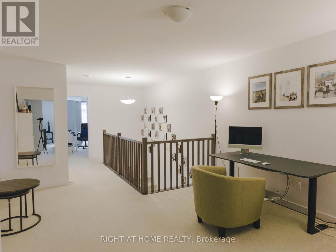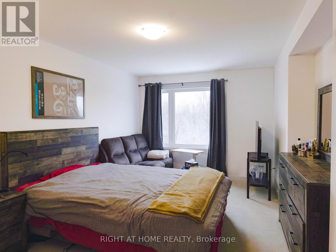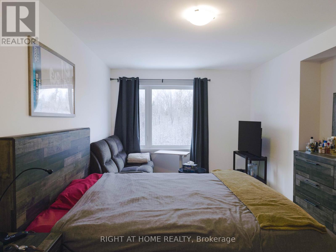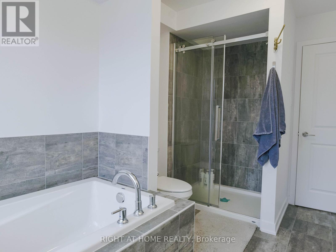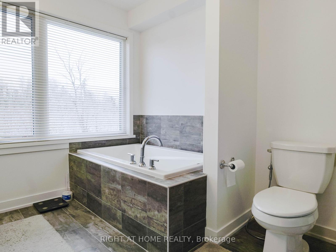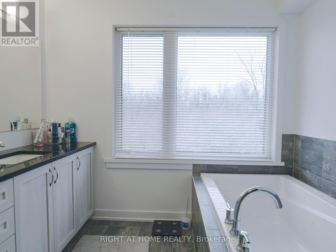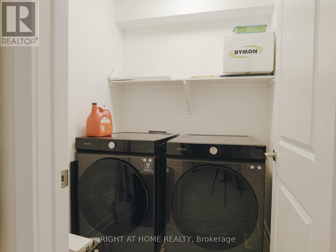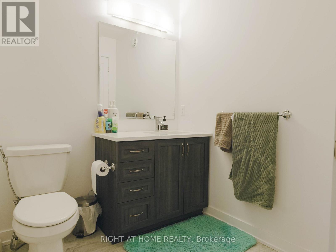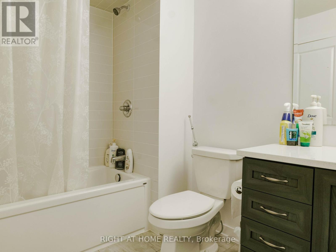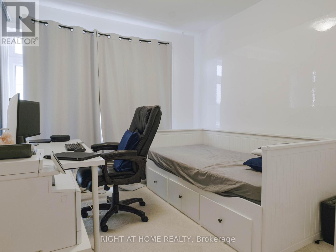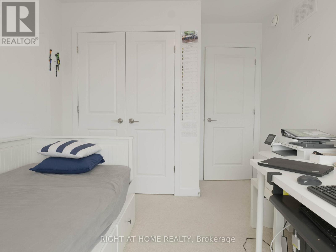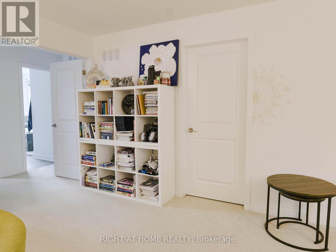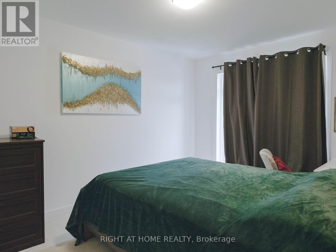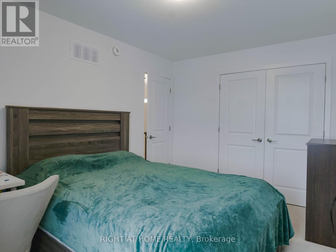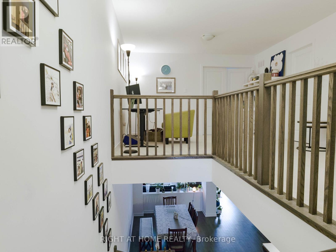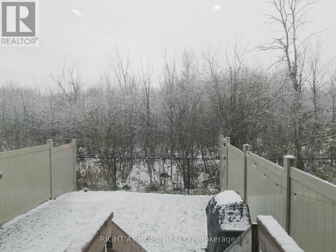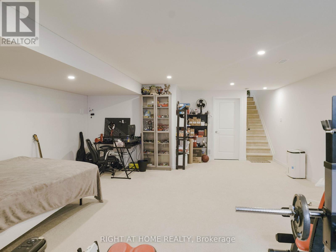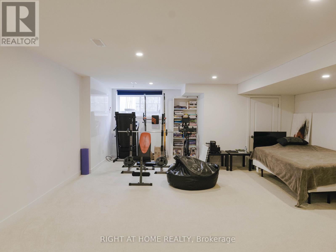149 Wabikon Crescent Ottawa, Ontario K1X 0H8
$2,900 Monthly
No rear neighbour with 2500 sq ft home! Discover the spacious Fairhaven townhome in the heart of Findlay Creek! This stunning 3-bedroom + loft , 2.5-bathroom home offers over 2,500 sq.ft of living space, including a finished basement. Enjoy an open-concept main floor with a modern kitchen featuring quartz countertops, stainless steel appliances, and a large island perfect for entertaining. Upstairs, you'll find a huge primary bedroom with a walk-in closet and ensuite, plus two additional bedrooms and convenient second-floor laundry. Located in a family-friendly community close to parks, schools, and shopping, this home combines comfort and convenience. Single car garage with 2 driveway parking and a no-rear-neighbour setting to enjoy your time and privacy with family and friends. Don't miss your chance to call Fairhaven home! (id:50886)
Property Details
| MLS® Number | X12553574 |
| Property Type | Single Family |
| Community Name | 2605 - Blossom Park/Kemp Park/Findlay Creek |
| Equipment Type | Water Heater |
| Features | In Suite Laundry |
| Parking Space Total | 3 |
| Rental Equipment Type | Water Heater |
Building
| Bathroom Total | 3 |
| Bedrooms Above Ground | 3 |
| Bedrooms Total | 3 |
| Appliances | Dishwasher, Dryer, Hood Fan, Microwave, Stove, Washer, Refrigerator |
| Basement Development | Finished |
| Basement Type | N/a (finished) |
| Construction Style Attachment | Attached |
| Cooling Type | Central Air Conditioning |
| Exterior Finish | Brick Facing, Vinyl Siding |
| Fireplace Present | Yes |
| Foundation Type | Concrete |
| Half Bath Total | 1 |
| Heating Fuel | Natural Gas |
| Heating Type | Forced Air |
| Stories Total | 2 |
| Size Interior | 2,000 - 2,500 Ft2 |
| Type | Row / Townhouse |
| Utility Water | Municipal Water |
Parking
| Attached Garage | |
| Garage |
Land
| Acreage | No |
| Size Depth | 104 Ft ,6 In |
| Size Frontage | 20 Ft |
| Size Irregular | 20 X 104.5 Ft |
| Size Total Text | 20 X 104.5 Ft |
Rooms
| Level | Type | Length | Width | Dimensions |
|---|---|---|---|---|
| Second Level | Bedroom | 10.2 m | 17.2 m | 10.2 m x 17.2 m |
| Second Level | Bedroom | 9.1 m | 13.2 m | 9.1 m x 13.2 m |
| Second Level | Bedroom | 9.2 m | 10 m | 9.2 m x 10 m |
| Second Level | Loft | 12.8 m | 11 m | 12.8 m x 11 m |
| Main Level | Dining Room | 9.4 m | 10 m | 9.4 m x 10 m |
| Main Level | Living Room | 10 m | 16.5 m | 10 m x 16.5 m |
| Main Level | Kitchen | 10.9 m | 12 m | 10.9 m x 12 m |
| Main Level | Great Room | 12 m | 12 m | 12 m x 12 m |
Contact Us
Contact us for more information
Pritpal Mahal
Salesperson
teammahal.ca/
14 Chamberlain Ave Suite 101
Ottawa, Ontario K1S 1V9
(613) 369-5199
(416) 391-0013
www.rightathomerealty.com/
Yash Mittal
Salesperson
yashmittal.ca/
14 Chamberlain Ave Suite 101
Ottawa, Ontario K1S 1V9
(613) 369-5199
(416) 391-0013
www.rightathomerealty.com/
Harman Dhundke
Salesperson
14 Chamberlain Ave Suite 101
Ottawa, Ontario K1S 1V9
(613) 369-5199
(416) 391-0013
www.rightathomerealty.com/

