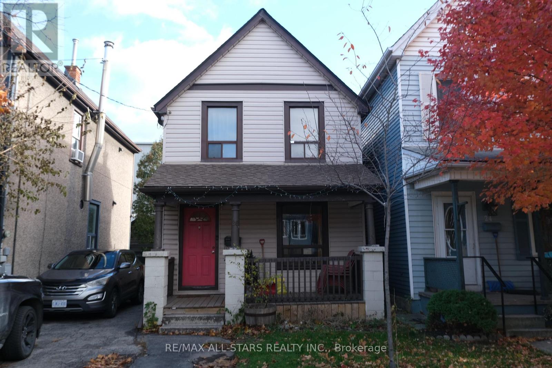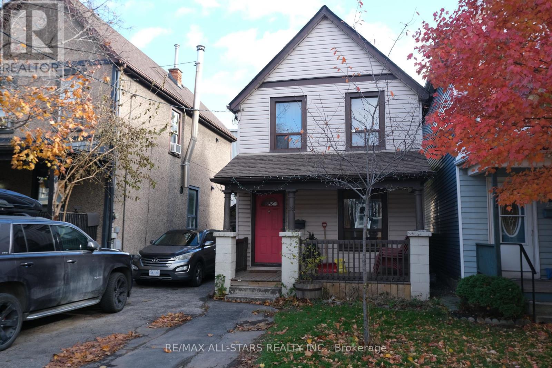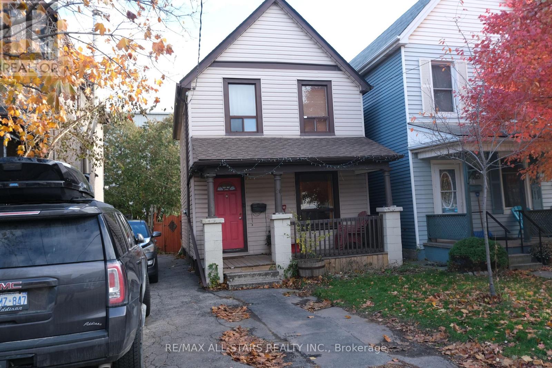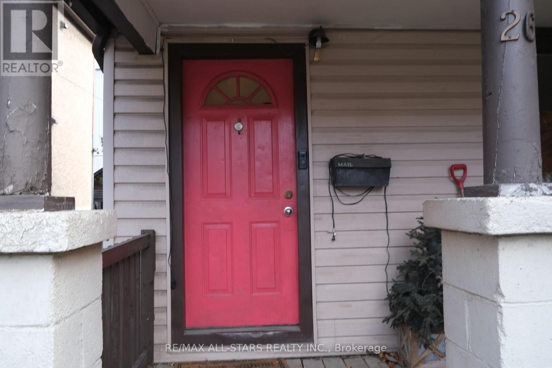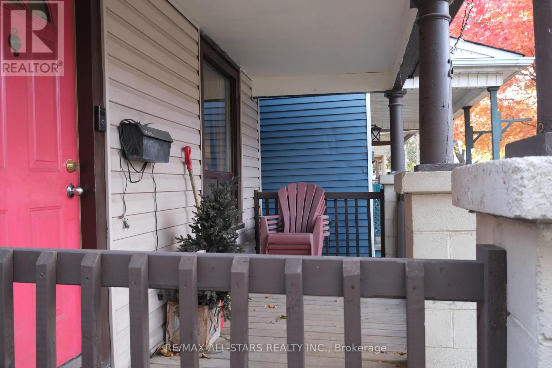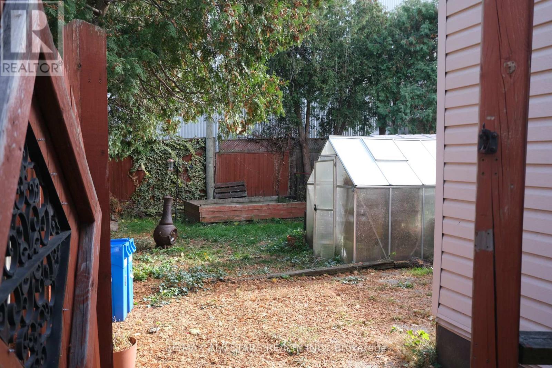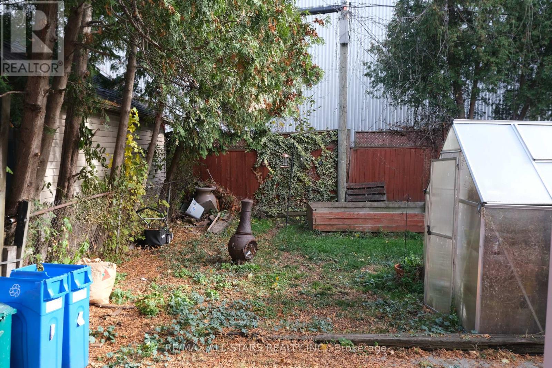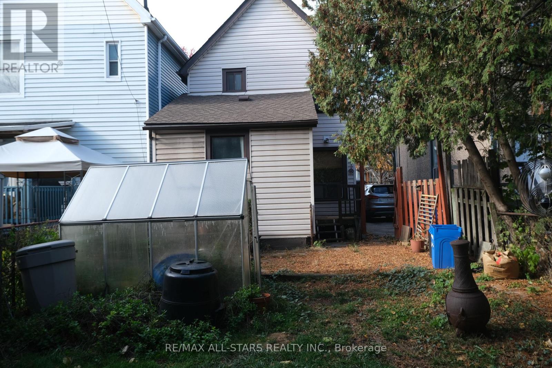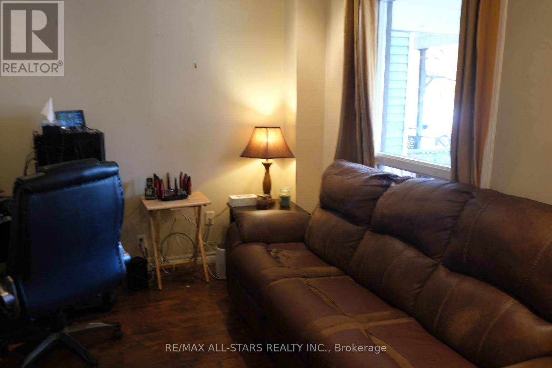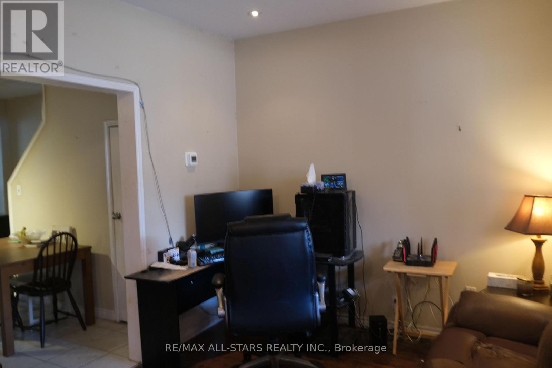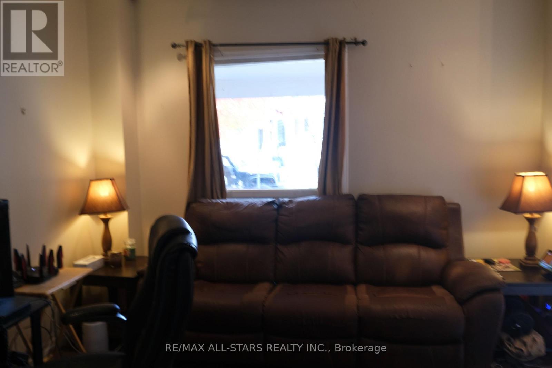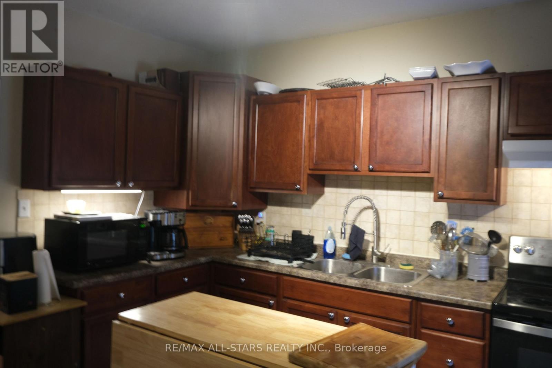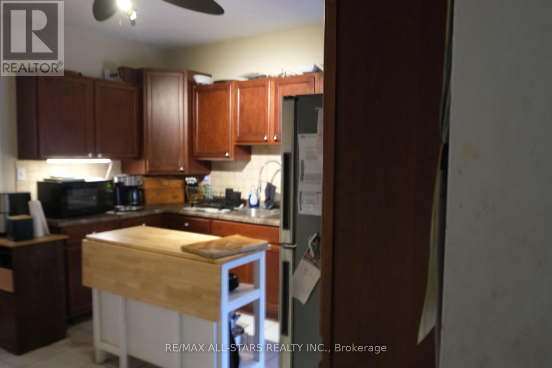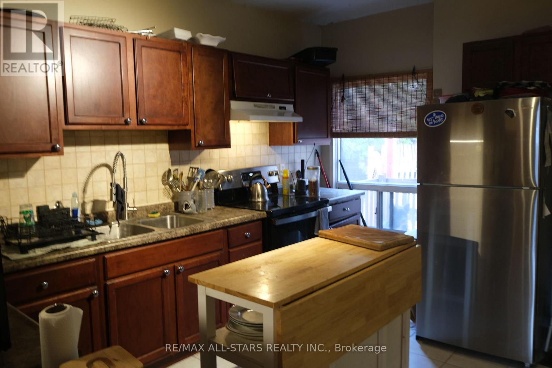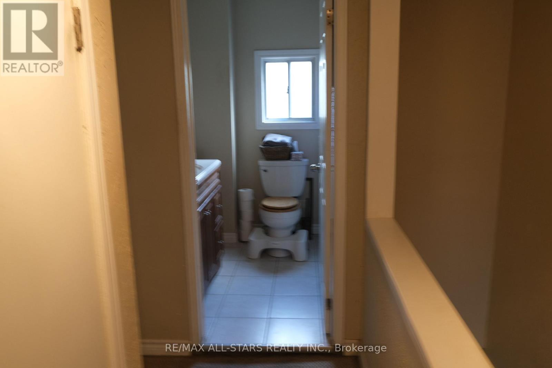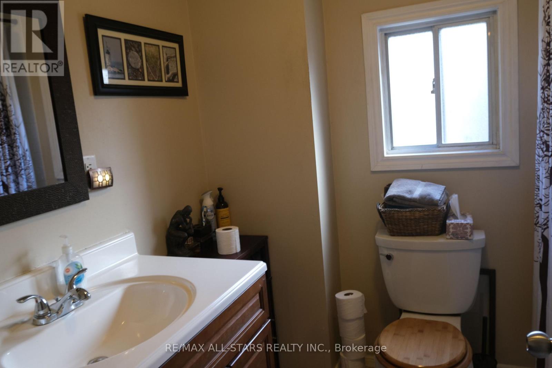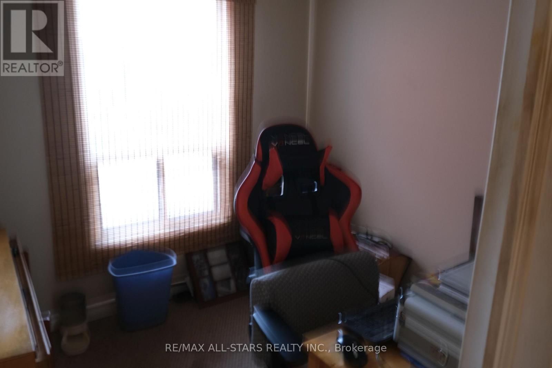26 Niagara Street Hamilton, Ontario L8L 6A2
$428,888
**Great Bones** Lot's of Updates** New Roof (Spring 2025) Warranty Transferable to new owner** New Water Heater (Summer 2025) Warranty to New Owner** New Furnace(Fall 2025) Seller will pay out contract on Closing-Warranty also Transferable to new owner**New Fridge & Stove (March 2025) New Kitchen Faucet(Fall 2025) Back Porch Replaced (Summer 2025)**Front Porch Replaced 2019**New Stack and underground pipes.**Old Cast Iron stack Replaced and Old broken plumbing under basement florr replaced in 2017** updated wiring 100 amp with circuit breakers** Front pad parking** (id:50886)
Property Details
| MLS® Number | X12553552 |
| Property Type | Single Family |
| Community Name | Industrial Sector |
| Amenities Near By | Public Transit, Schools |
| Community Features | School Bus |
| Equipment Type | Water Heater, Furnace |
| Parking Space Total | 1 |
| Rental Equipment Type | Water Heater, Furnace |
| Structure | Greenhouse |
Building
| Bathroom Total | 1 |
| Bedrooms Above Ground | 3 |
| Bedrooms Total | 3 |
| Age | 100+ Years |
| Appliances | Water Meter, Dryer, Stove, Washer, Refrigerator |
| Basement Development | Unfinished |
| Basement Features | Walk-up |
| Basement Type | Full, N/a (unfinished), N/a |
| Construction Style Attachment | Detached |
| Cooling Type | Window Air Conditioner |
| Exterior Finish | Aluminum Siding |
| Flooring Type | Laminate, Ceramic, Carpeted |
| Foundation Type | Poured Concrete |
| Heating Fuel | Natural Gas |
| Heating Type | Forced Air |
| Stories Total | 2 |
| Size Interior | 700 - 1,100 Ft2 |
| Type | House |
| Utility Water | Municipal Water |
Parking
| No Garage |
Land
| Acreage | No |
| Fence Type | Fenced Yard |
| Land Amenities | Public Transit, Schools |
| Sewer | Sanitary Sewer |
| Size Irregular | 24 X 90 Acre |
| Size Total Text | 24 X 90 Acre |
| Zoning Description | D/s-647b |
Rooms
| Level | Type | Length | Width | Dimensions |
|---|---|---|---|---|
| Second Level | Bedroom | 2.6 m | 3.32 m | 2.6 m x 3.32 m |
| Second Level | Bedroom 2 | 3.25 m | 2.99 m | 3.25 m x 2.99 m |
| Second Level | Primary Bedroom | 4.53 m | 4.59 m | 4.53 m x 4.59 m |
| Basement | Utility Room | 4.53 m | 4.59 m | 4.53 m x 4.59 m |
| Flat | Living Room | 6.55 m | 4.87 m | 6.55 m x 4.87 m |
| Flat | Kitchen | 4.03 m | 4.01 m | 4.03 m x 4.01 m |
| Flat | Dining Room | 3.39 m | 3.58 m | 3.39 m x 3.58 m |
Utilities
| Cable | Installed |
| Electricity | Installed |
| Sewer | Installed |
Contact Us
Contact us for more information
Bernie Carlos
Salesperson
berniecarlos.remaxallstarsrealty.ca/
5071 Highway 7 East #5
Unionville, Ontario L3R 1N3
(905) 477-0011
(905) 477-6839

