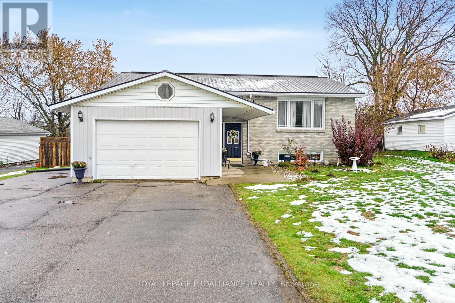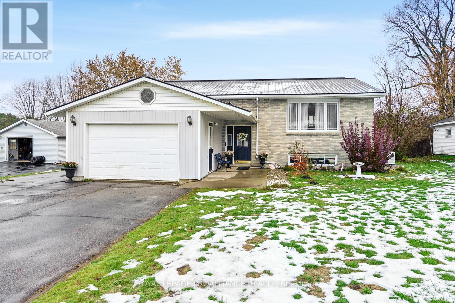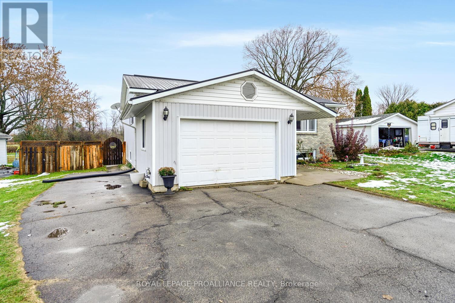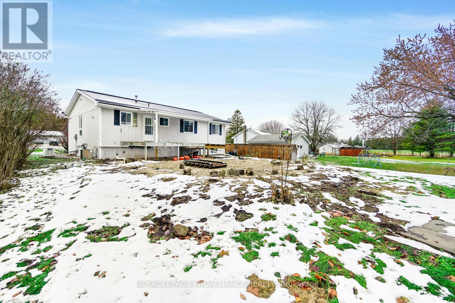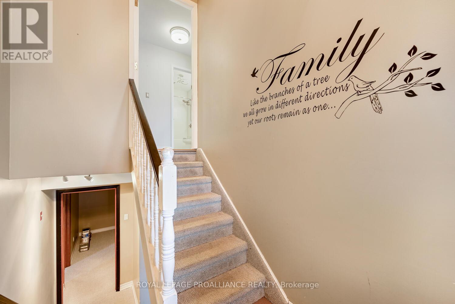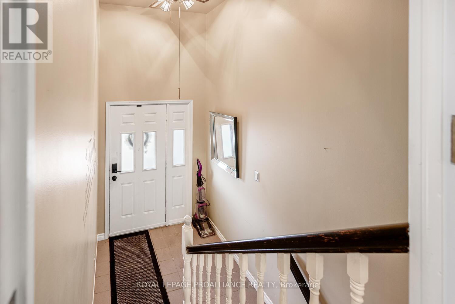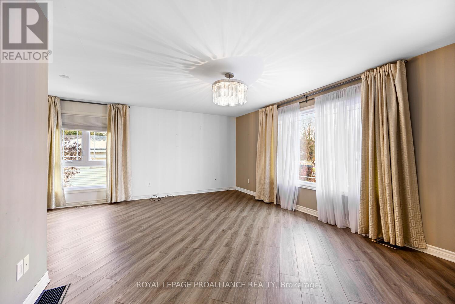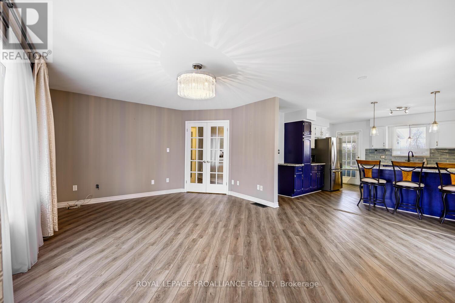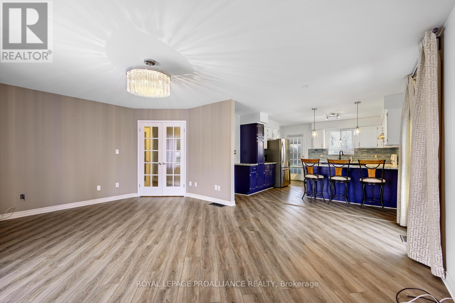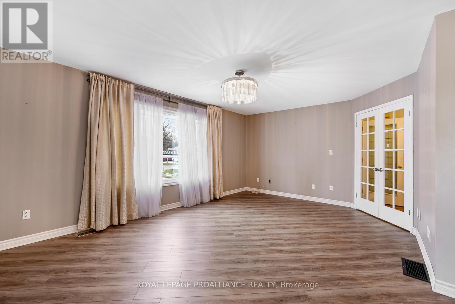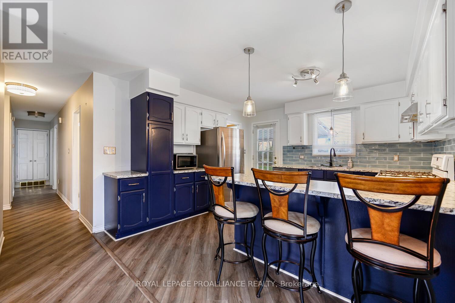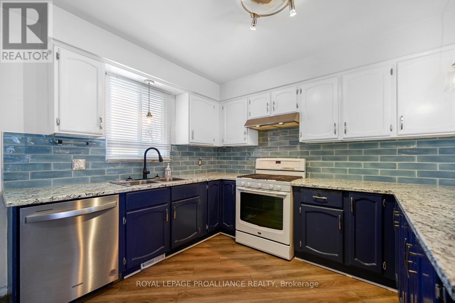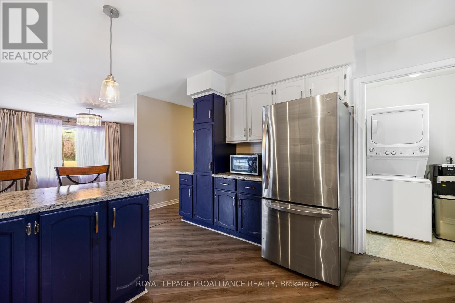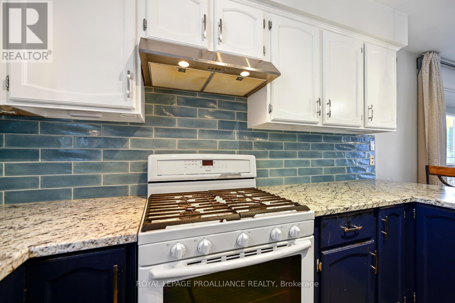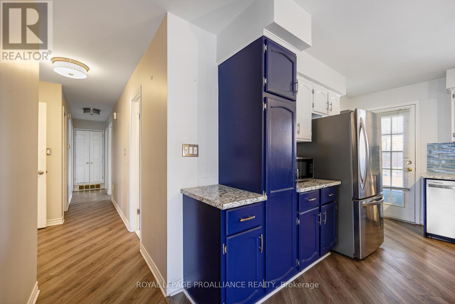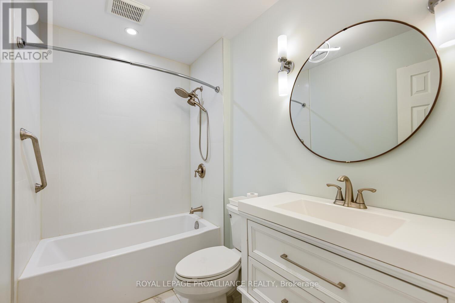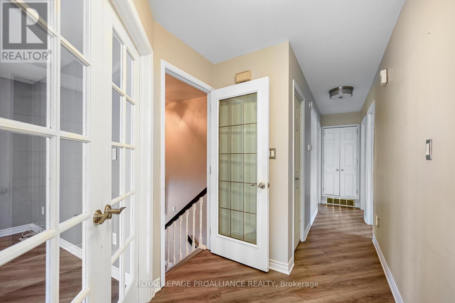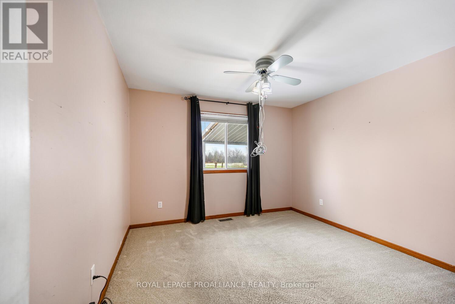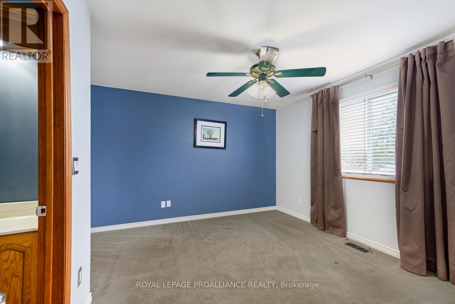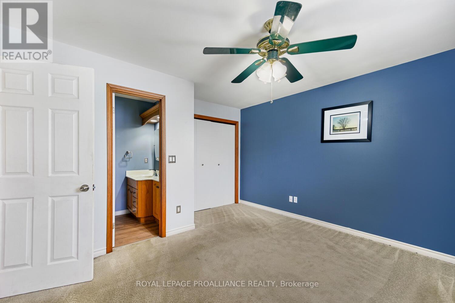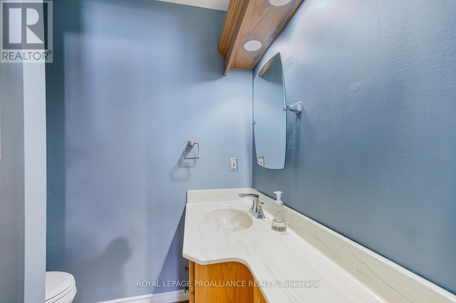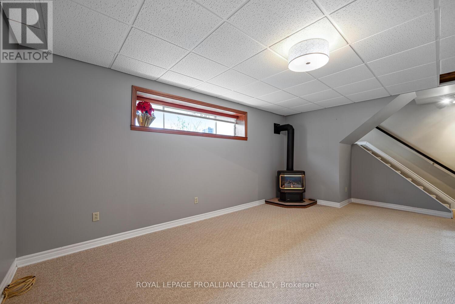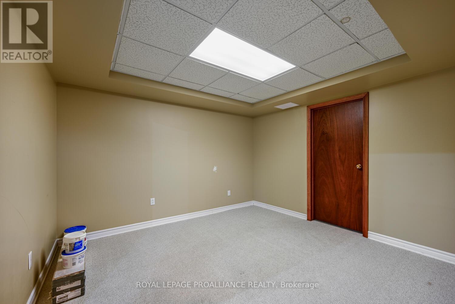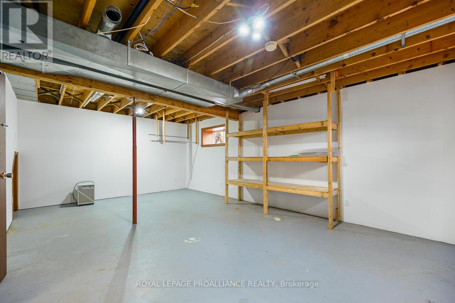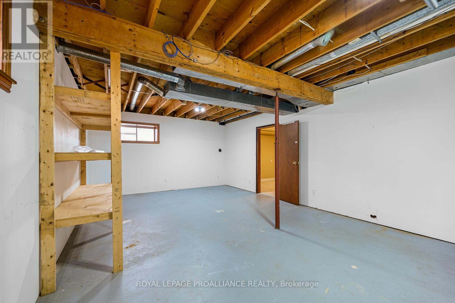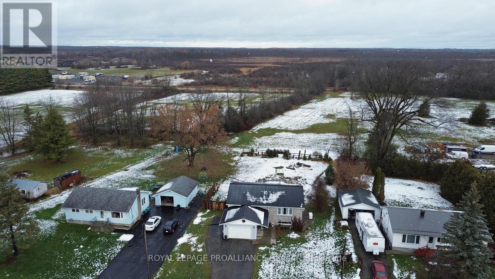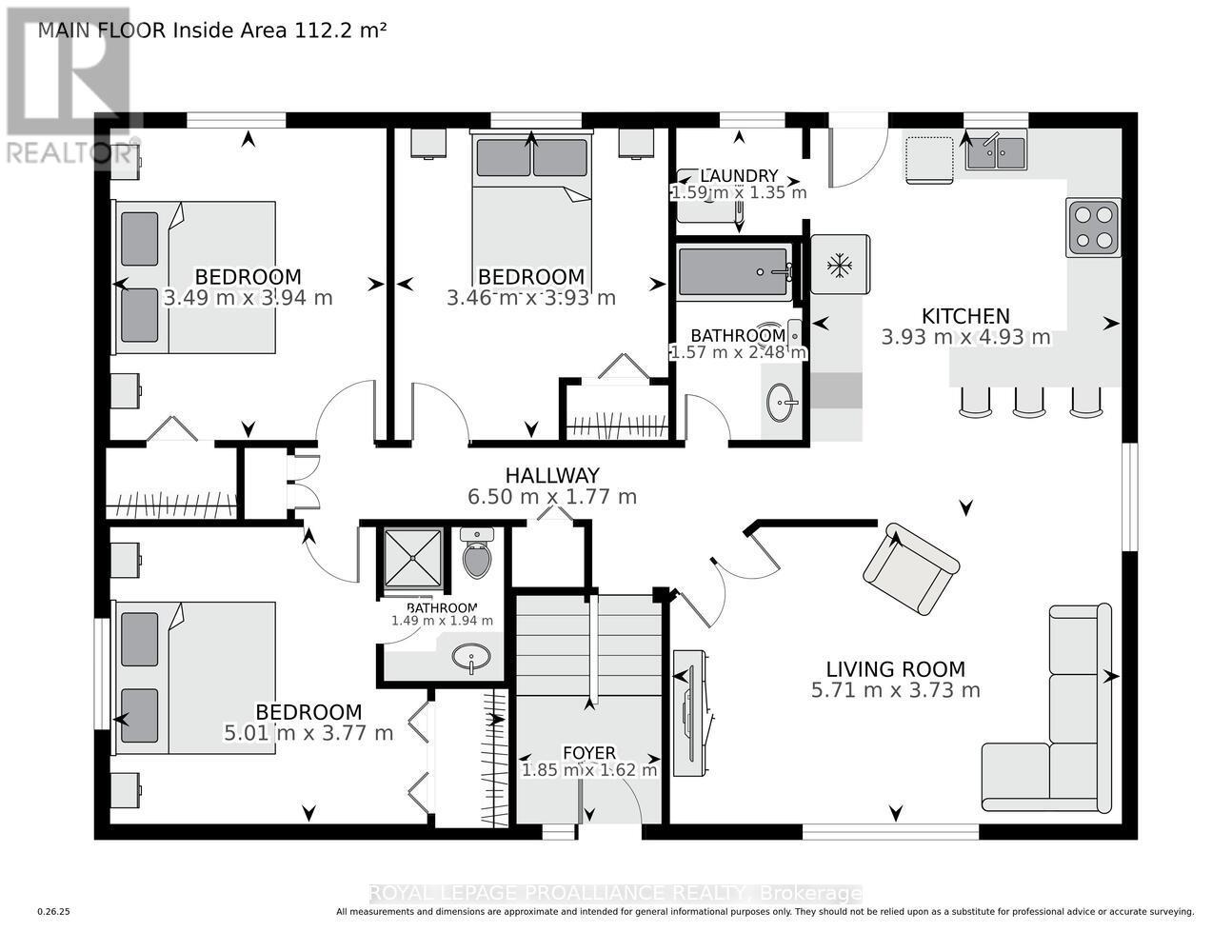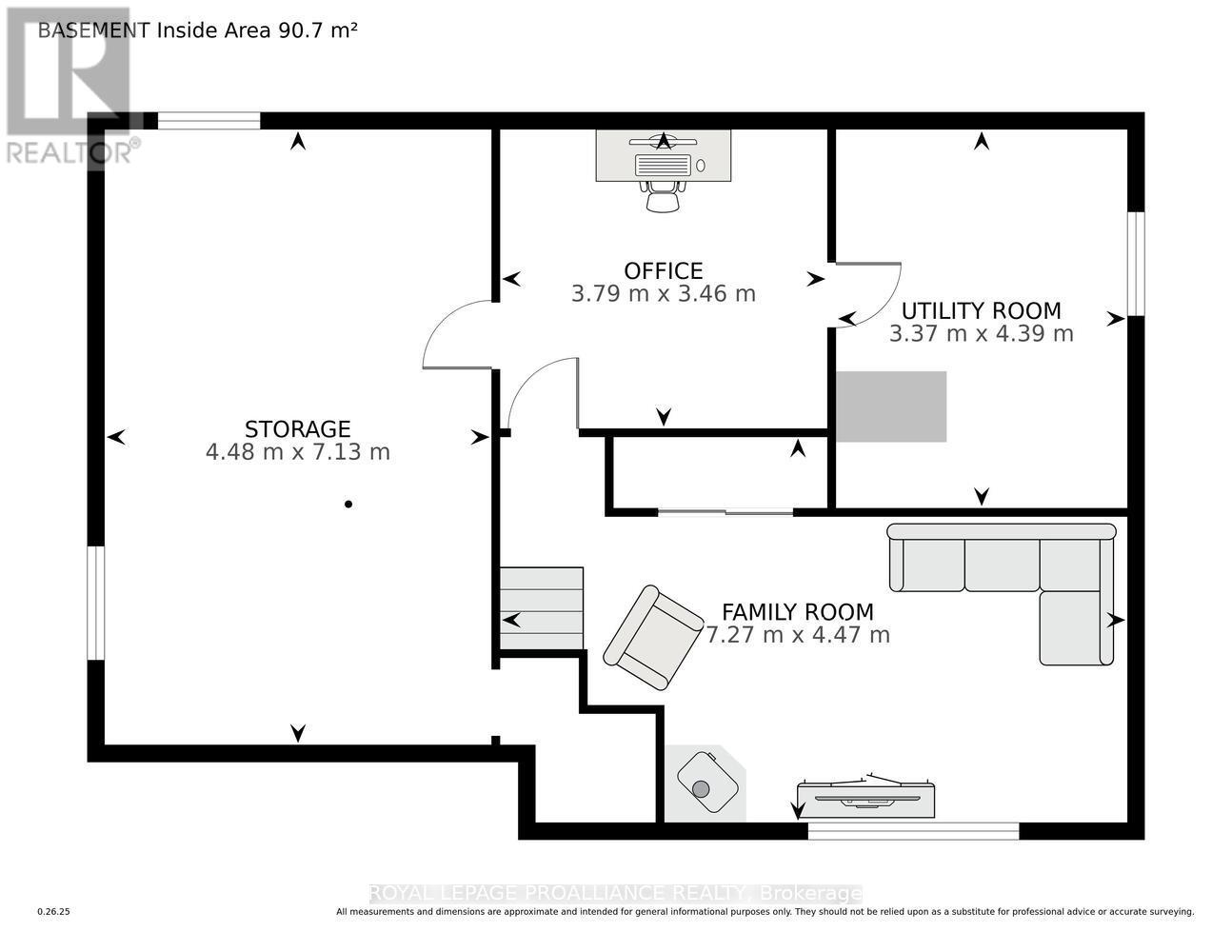4087 County 29 Road Elizabethtown-Kitley, Ontario K6V 5T4
$435,000
4087 County Road 29 is a 3-bedroom raised-ranch bungalow located just 10 minutes north of the City of Brockville. The exterior is virtually maintenance-free, finished with brick and vinyl siding and topped with a durable metal roof. Inside, the home is bright, welcoming, and designed for comfortable living. A large open-concept living, dining, and kitchen area creates an ideal space for entertaining. The kitchen features abundant cabinetry and counter space-perfect for anyone who loves to cook-along with a breakfast bar with seating for three, ideal for casual meals. From the kitchen, you can access the main floor laundry or step out onto the back deck to enjoy a morning tea or an evening beverage. The main floor also offers a spacious primary bedroom with a 3-piece ensuite (shower), a newly renovated 4-piece main bathroom, and two additional generously sized bedrooms, each with ample closet space. The lower level features a large family room with 8-foot ceilings and a cozy gas stove-perfect for winter nights, movie marathons, or a growing family needing additional living space. This level also includes a utility room housing the furnace, well pump, sump pump, and more, along with a massive storage area. A bonus room provides flexibility for a craft space, home office, or additional living area. Each level offers approximately 1,281 sq. ft. of living space. A natural gas furnace and central air provide year-round comfort. Additional highlights include: Updated bathroom (2025) Hot water on demand, water softener, and well pump (2024), Central vacuum, Generac generator. This home checks the boxes for both a growing family and/or retirees seeking easy commutability with a rural feel, and without isolation. Conveniently located with quick access to Highway 401. (id:50886)
Open House
This property has open houses!
12:30 pm
Ends at:1:30 pm
Property Details
| MLS® Number | X12553560 |
| Property Type | Single Family |
| Community Name | 811 - Elizabethtown Kitley (Old Kitley) Twp |
| Community Features | School Bus |
| Equipment Type | None |
| Features | Level Lot, Flat Site, Sump Pump |
| Parking Space Total | 5 |
| Rental Equipment Type | None |
| Structure | Deck |
Building
| Bathroom Total | 2 |
| Bedrooms Above Ground | 3 |
| Bedrooms Total | 3 |
| Age | 31 To 50 Years |
| Amenities | Fireplace(s) |
| Appliances | Garage Door Opener Remote(s), Water Heater - Tankless, Water Heater, Dishwasher, Dryer, Stove, Washer, Refrigerator |
| Architectural Style | Raised Bungalow |
| Basement Development | Finished |
| Basement Type | N/a (finished) |
| Construction Status | Insulation Upgraded |
| Construction Style Attachment | Detached |
| Cooling Type | Central Air Conditioning |
| Exterior Finish | Brick, Vinyl Siding |
| Fire Protection | Smoke Detectors |
| Fireplace Present | Yes |
| Fireplace Total | 1 |
| Fireplace Type | Free Standing Metal |
| Foundation Type | Block |
| Half Bath Total | 1 |
| Heating Fuel | Natural Gas |
| Heating Type | Forced Air |
| Stories Total | 1 |
| Size Interior | 1,100 - 1,500 Ft2 |
| Type | House |
| Utility Water | Drilled Well |
Parking
| Attached Garage | |
| Garage |
Land
| Acreage | No |
| Landscape Features | Landscaped |
| Sewer | Septic System |
| Size Irregular | 82.7 X 183.5 Acre |
| Size Total Text | 82.7 X 183.5 Acre|under 1/2 Acre |
| Zoning Description | Residential |
Rooms
| Level | Type | Length | Width | Dimensions |
|---|---|---|---|---|
| Basement | Office | 3.79 m | 3.46 m | 3.79 m x 3.46 m |
| Basement | Utility Room | 3.37 m | 4.39 m | 3.37 m x 4.39 m |
| Basement | Other | 4.48 m | 7.13 m | 4.48 m x 7.13 m |
| Basement | Family Room | 7.27 m | 4.47 m | 7.27 m x 4.47 m |
| Main Level | Kitchen | 3.93 m | 4.93 m | 3.93 m x 4.93 m |
| Main Level | Living Room | 5.71 m | 3.73 m | 5.71 m x 3.73 m |
| Main Level | Foyer | 1.85 m | 1.62 m | 1.85 m x 1.62 m |
| Main Level | Bathroom | 1.49 m | 1.94 m | 1.49 m x 1.94 m |
| Main Level | Bedroom | 5.01 m | 3.77 m | 5.01 m x 3.77 m |
| Main Level | Bedroom | 3.49 m | 3.94 m | 3.49 m x 3.94 m |
| Main Level | Bedroom | 3.46 m | 3.93 m | 3.46 m x 3.93 m |
| Main Level | Bathroom | 1.57 m | 2.48 m | 1.57 m x 2.48 m |
| Main Level | Laundry Room | 1.59 m | 1.35 m | 1.59 m x 1.35 m |
Utilities
| Electricity | Installed |
Contact Us
Contact us for more information
Debra Lynn Currier
Broker
2a-2495 Parkedale Avenue
Brockville, Ontario K6V 3H2
(613) 345-3664
www.discoverroyallepage.com/brockville

