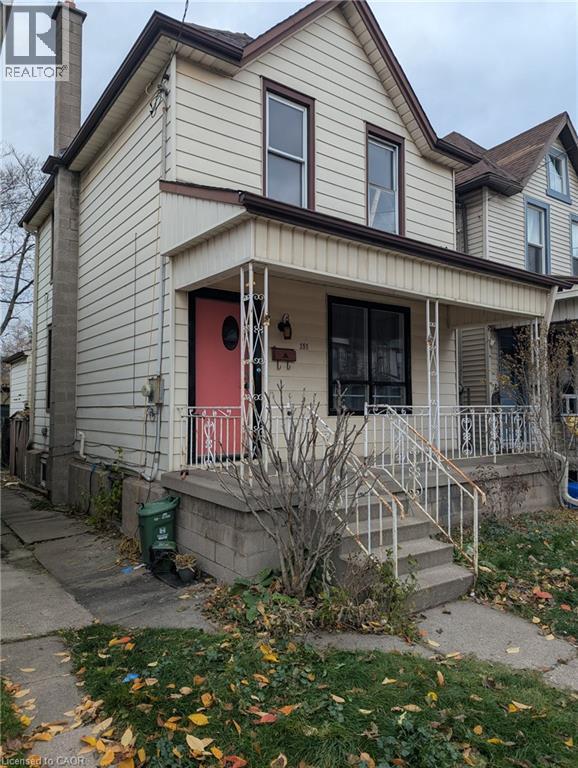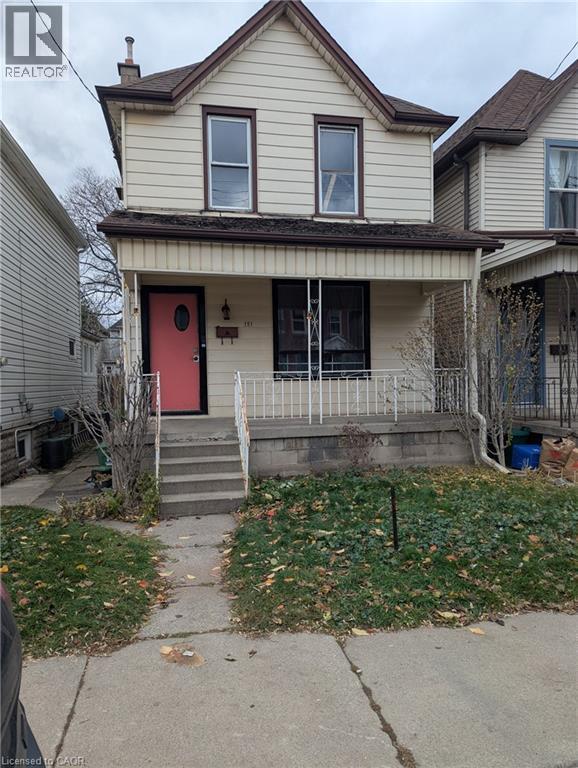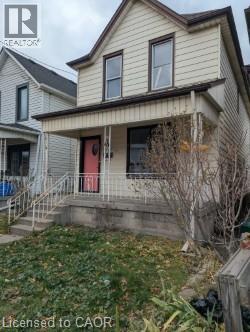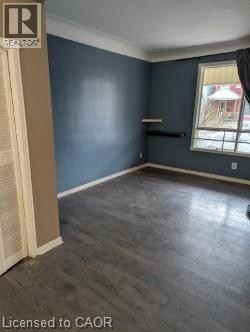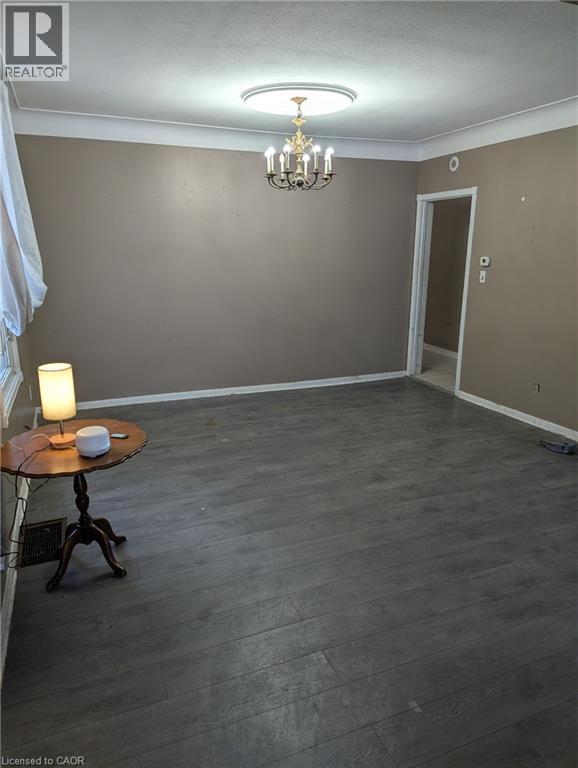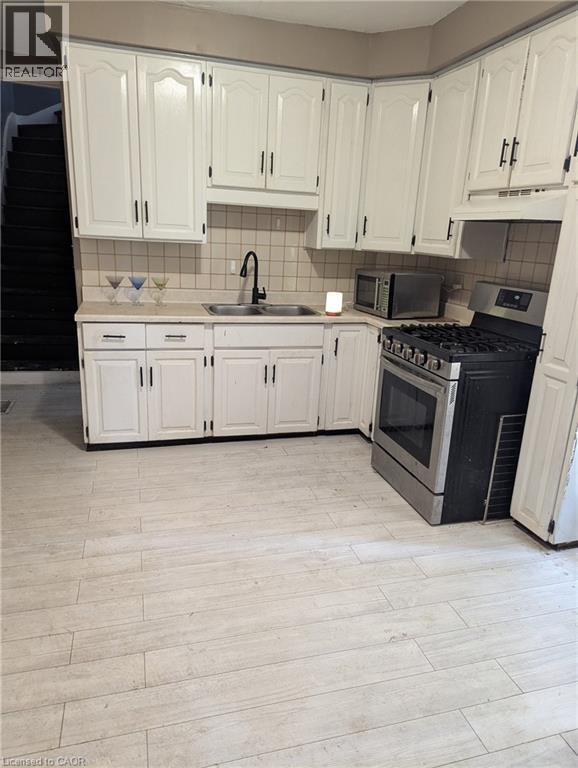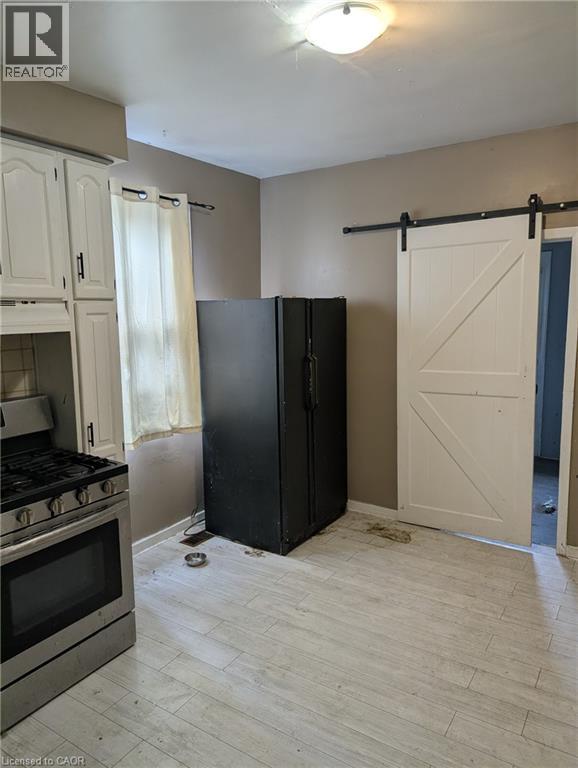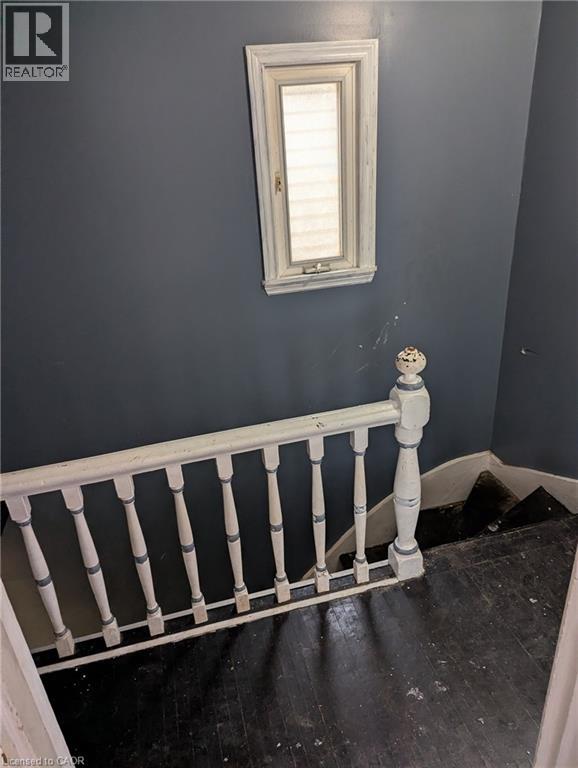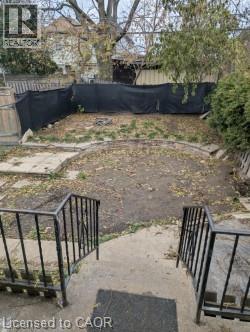151 Gibson Avenue Hamilton, Ontario L8L 6J8
4 Bedroom
1 Bathroom
1,240 ft2
2 Level
Central Air Conditioning
Forced Air
$379,900
Sold 'as is, where is' basis. Seller makes no representation and/ or warranties and as never lived in the property. All room sizes approx. Fantastic investment opportunity in Hamilton. Ideal for investors, contractors, or flippers looking for a project at an affordable price point. 4 bedrooms and a large kitchen and living /dining room. The handyman special many of you have been waiting for! Close to all amenities and transit. (id:50886)
Property Details
| MLS® Number | 40788836 |
| Property Type | Single Family |
| Amenities Near By | Public Transit |
| Equipment Type | Water Heater |
| Rental Equipment Type | Water Heater |
Building
| Bathroom Total | 1 |
| Bedrooms Above Ground | 4 |
| Bedrooms Total | 4 |
| Architectural Style | 2 Level |
| Basement Development | Unfinished |
| Basement Type | Full (unfinished) |
| Construction Style Attachment | Detached |
| Cooling Type | Central Air Conditioning |
| Exterior Finish | Aluminum Siding, Metal, Other, Vinyl Siding |
| Heating Fuel | Natural Gas |
| Heating Type | Forced Air |
| Stories Total | 2 |
| Size Interior | 1,240 Ft2 |
| Type | House |
| Utility Water | Municipal Water |
Parking
| None |
Land
| Acreage | No |
| Land Amenities | Public Transit |
| Sewer | Municipal Sewage System |
| Size Depth | 104 Ft |
| Size Frontage | 24 Ft |
| Size Total Text | Under 1/2 Acre |
| Zoning Description | D |
Rooms
| Level | Type | Length | Width | Dimensions |
|---|---|---|---|---|
| Second Level | 3pc Bathroom | Measurements not available | ||
| Second Level | Bedroom | 10'6'' x 10'0'' | ||
| Second Level | Bedroom | 7'6'' x 11'0'' | ||
| Second Level | Bedroom | 11'6'' x 8'4'' | ||
| Second Level | Primary Bedroom | 11'6'' x 8'4'' | ||
| Basement | Bonus Room | Measurements not available | ||
| Basement | Cold Room | Measurements not available | ||
| Main Level | Bonus Room | 6'0'' x 8'0'' | ||
| Main Level | Mud Room | 5'0'' x 8'0'' | ||
| Main Level | Kitchen | 11'0'' x 11'0'' | ||
| Main Level | Dining Room | 12'0'' x 13'0'' | ||
| Main Level | Living Room | 12'0'' x 12'0'' |
Utilities
| Electricity | Available |
| Natural Gas | Available |
https://www.realtor.ca/real-estate/29113119/151-gibson-avenue-hamilton
Contact Us
Contact us for more information
Paulo Antunes
Salesperson
Keller Williams Complete Realty
1044 Cannon Street East
Hamilton, Ontario L8L 2H7
1044 Cannon Street East
Hamilton, Ontario L8L 2H7
(905) 308-8333
www.kwcomplete.com/

