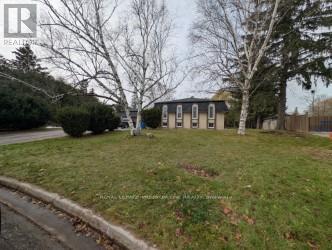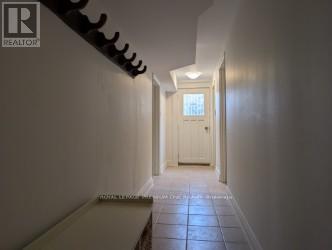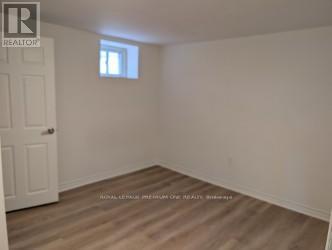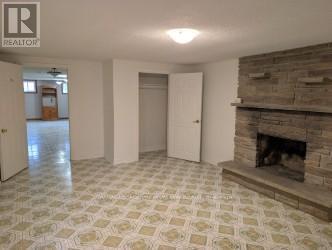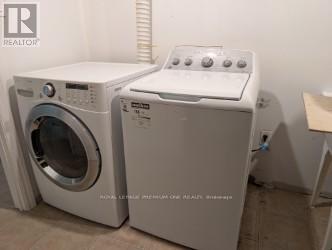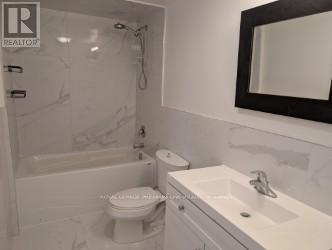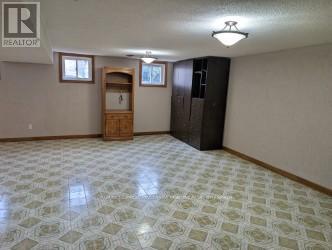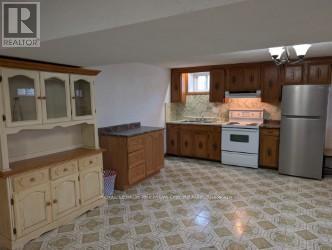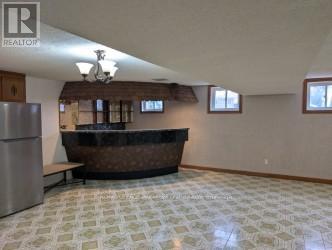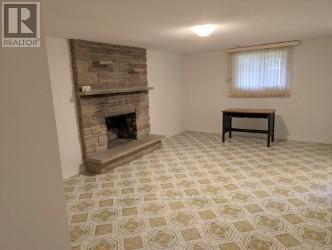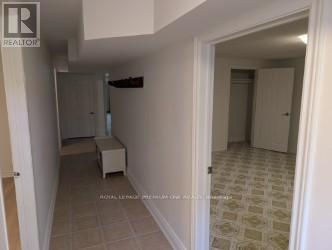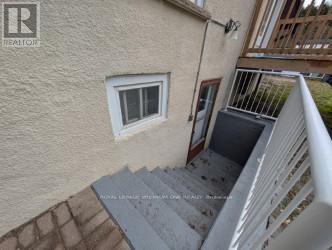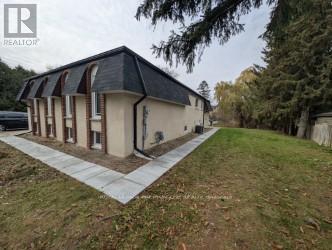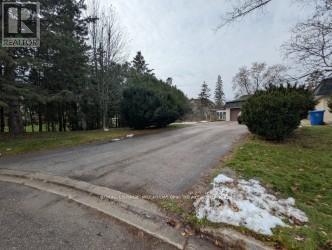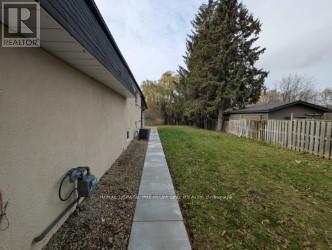Lower - 14 Valleycrest Drive King, Ontario L7B 1G1
$2,100 Monthly
Welcome to this warm and inviting lower-level suite at 14 Valley Crest, King City-a charming space that blends comfort, character, and convenience. Offering approximately 1,450 sq. ft. of well-designed living, this spacious 2-bedroom, 1-bath unit features an open-concept layout with a cozy bar area, perfect for entertaining or unwinding after a long day. Enter through your private separate entrance and enjoy the unique old-school charm that gives this home its timeless appeal. The generous living and dining space, along with two well-sized bedrooms, creates a comfortable and functional environment ideal for singles, couples, or small families. Additional benefits include two dedicated parking spots and a bright, inviting atmosphere rarely found in lower-level suites. Situated in the prestigious community of King City, residents enjoy a blend of luxury and tranquility. The neighbourhood is known for its beautiful estate homes, rolling landscapes, top-ranked schools, parks, golf courses, and family-friendly atmosphere. Convenient access to Highway 400, GO Transit, boutique shops, cafés, restaurants, equestrian centres, and nature trails makes daily living both effortless and enjoyable. A rare find-spacious, welcoming, and full of character. Don't miss the opportunity to call this charming suite home. (id:50886)
Property Details
| MLS® Number | N12554026 |
| Property Type | Single Family |
| Community Name | King City |
| Features | Cul-de-sac, Conservation/green Belt, Carpet Free |
| Parking Space Total | 2 |
Building
| Bathroom Total | 1 |
| Bedrooms Above Ground | 2 |
| Bedrooms Total | 2 |
| Architectural Style | Raised Bungalow |
| Basement Features | Apartment In Basement, Separate Entrance |
| Basement Type | N/a, N/a |
| Cooling Type | Central Air Conditioning |
| Exterior Finish | Stucco |
| Flooring Type | Ceramic, Laminate |
| Foundation Type | Concrete |
| Heating Fuel | Natural Gas |
| Heating Type | Forced Air |
| Stories Total | 1 |
| Size Interior | 1,100 - 1,500 Ft2 |
| Type | Other |
| Utility Water | Municipal Water |
Parking
| No Garage |
Land
| Acreage | No |
| Sewer | Sanitary Sewer |
| Size Irregular | . |
| Size Total Text | . |
Rooms
| Level | Type | Length | Width | Dimensions |
|---|---|---|---|---|
| Lower Level | Kitchen | 6.7 m | 8.5 m | 6.7 m x 8.5 m |
| Lower Level | Living Room | 6.7 m | 8.5 m | 6.7 m x 8.5 m |
| Lower Level | Dining Room | 6.7 m | 8.5 m | 6.7 m x 8.5 m |
| Lower Level | Primary Bedroom | 6 m | 4 m | 6 m x 4 m |
| Lower Level | Bedroom 2 | 3.5 m | 3.2 m | 3.5 m x 3.2 m |
https://www.realtor.ca/real-estate/29113479/lower-14-valleycrest-drive-king-king-city-king-city
Contact Us
Contact us for more information
Alexander Russo
Broker
www.russo.ca/
595 Cityview Blvd Unit 3
Vaughan, Ontario L4H 3M7
(416) 410-9111
(905) 532-0355
HTTP://www.royallepagepremiumone.com
John Cosentino
Salesperson
www.letmemoveyou.ca/
595 Cityview Blvd Unit 3
Vaughan, Ontario L4H 3M7
(416) 410-9111
(905) 532-0355
HTTP://www.royallepagepremiumone.com

