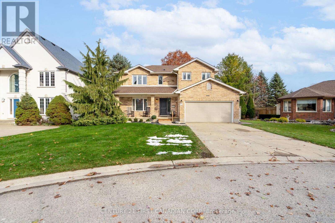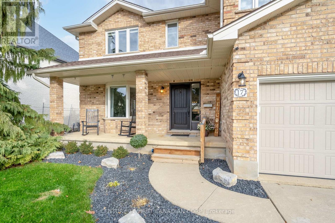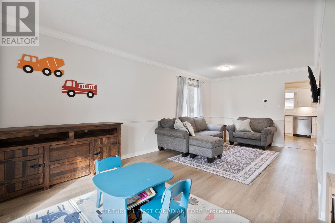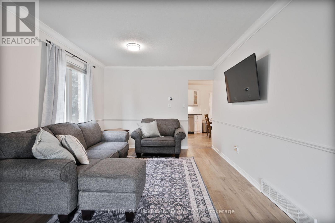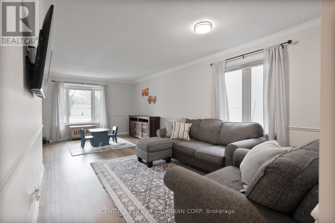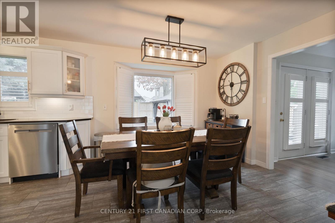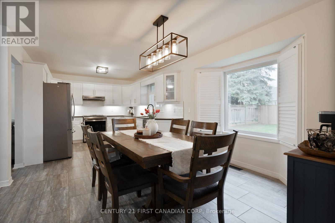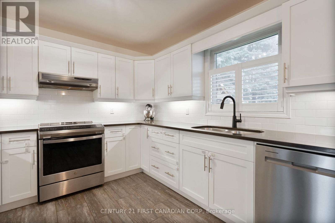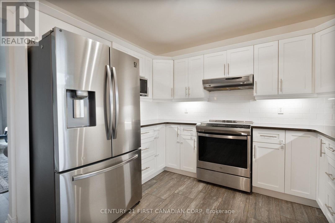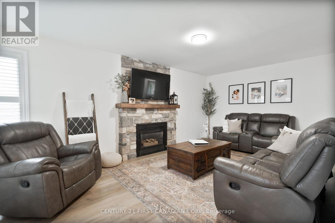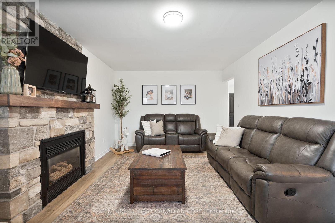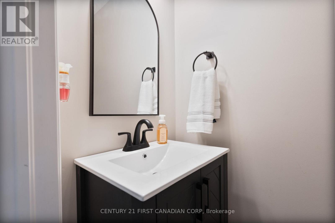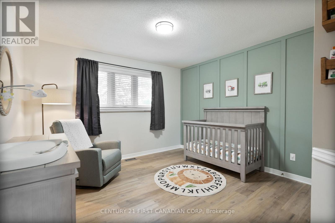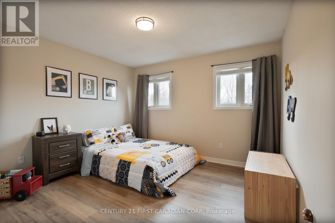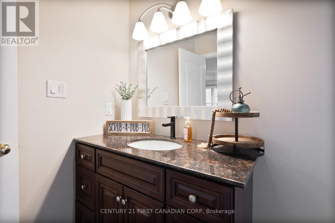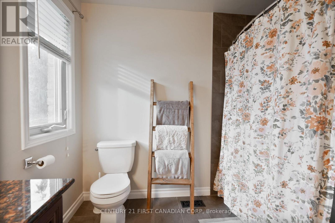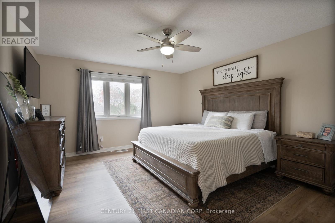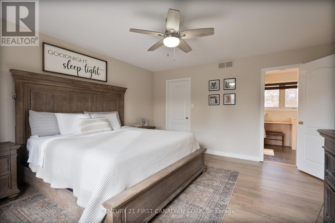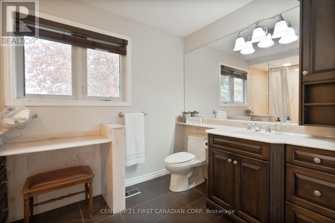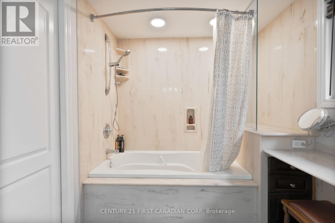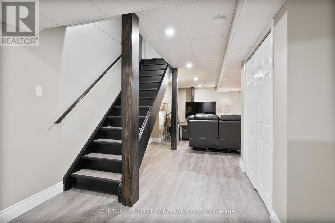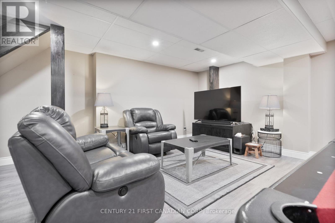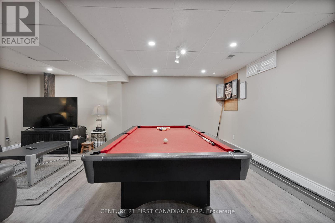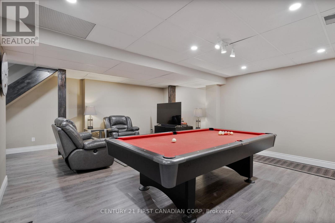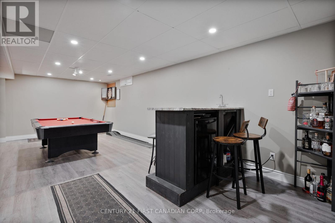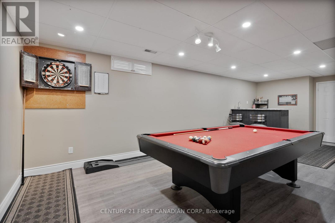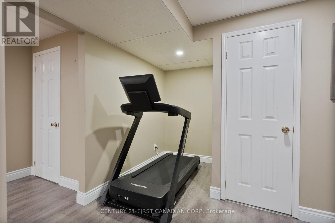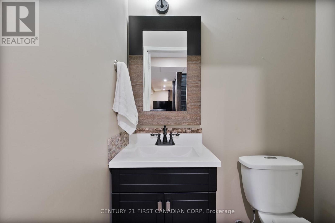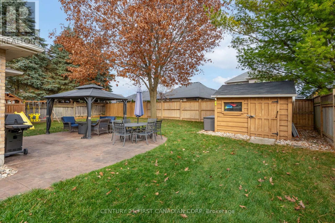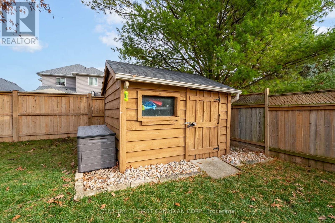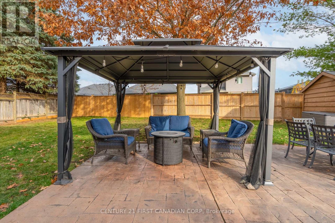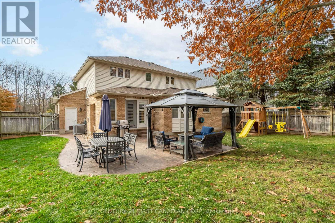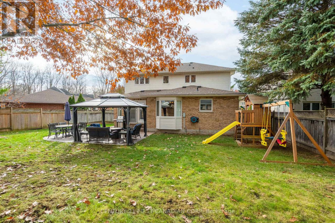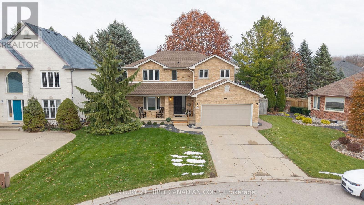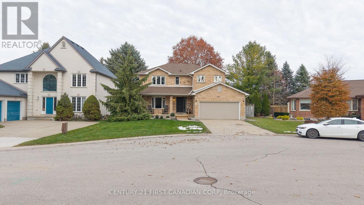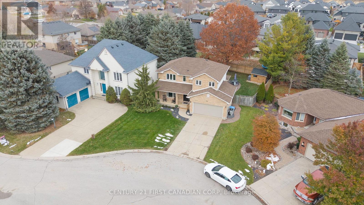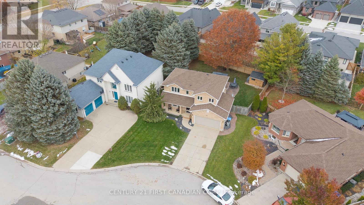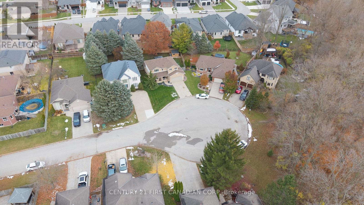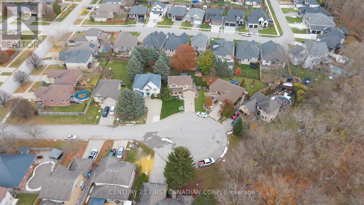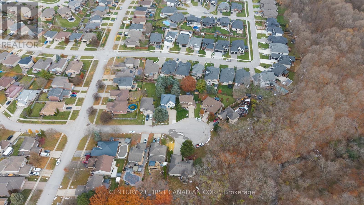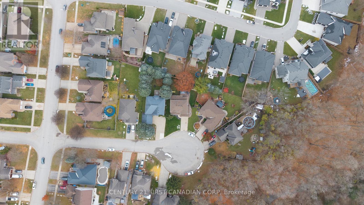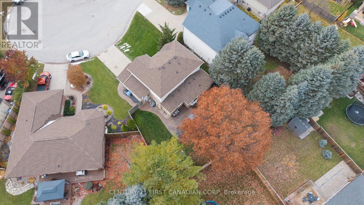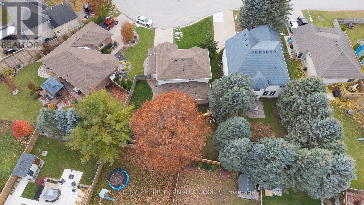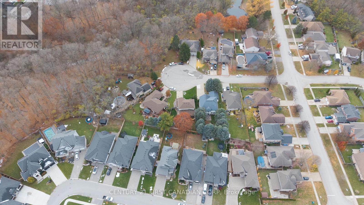3 Bedroom
4 Bathroom
1,500 - 2,000 ft2
Fireplace
Central Air Conditioning
Forced Air
$749,900
Take a look at 17 Allison Court! This 3 bedroom 4 bathroom home is located right across the cul de sac from the Strathroy Conservation Area with a walking path great for hiking and walking. The master ensuite includes heated floors, staircase has been recently redone, the kitchen is fully updated. Downstairs you will find a fully finished basement with a bar area great for entertaining! Recent updates include a new furnace (2021), new roof (2021), A/C is 2020, and gutter guards. With schools and grocery stores close by, you won't have to go too far! (id:50886)
Property Details
|
MLS® Number
|
X12554248 |
|
Property Type
|
Single Family |
|
Community Name
|
NE |
|
Features
|
Flat Site, Gazebo, Sump Pump |
|
Parking Space Total
|
6 |
|
Structure
|
Patio(s), Porch, Shed |
Building
|
Bathroom Total
|
4 |
|
Bedrooms Above Ground
|
3 |
|
Bedrooms Total
|
3 |
|
Appliances
|
Water Heater, Dishwasher, Dryer, Stove, Washer, Refrigerator |
|
Basement Development
|
Finished |
|
Basement Type
|
Full (finished) |
|
Construction Style Attachment
|
Detached |
|
Cooling Type
|
Central Air Conditioning |
|
Exterior Finish
|
Brick, Vinyl Siding |
|
Fire Protection
|
Smoke Detectors |
|
Fireplace Present
|
Yes |
|
Flooring Type
|
Ceramic |
|
Foundation Type
|
Concrete |
|
Half Bath Total
|
2 |
|
Heating Fuel
|
Natural Gas |
|
Heating Type
|
Forced Air |
|
Stories Total
|
2 |
|
Size Interior
|
1,500 - 2,000 Ft2 |
|
Type
|
House |
|
Utility Water
|
Municipal Water |
Parking
Land
|
Acreage
|
No |
|
Sewer
|
Sanitary Sewer |
|
Size Depth
|
126 Ft ,7 In |
|
Size Frontage
|
58 Ft ,9 In |
|
Size Irregular
|
58.8 X 126.6 Ft ; Wider In The Back. Deeper On Left Side. |
|
Size Total Text
|
58.8 X 126.6 Ft ; Wider In The Back. Deeper On Left Side. |
|
Zoning Description
|
R1 |
Rooms
| Level |
Type |
Length |
Width |
Dimensions |
|
Second Level |
Primary Bedroom |
4.57 m |
4.27 m |
4.57 m x 4.27 m |
|
Second Level |
Bedroom 2 |
3.96 m |
3.66 m |
3.96 m x 3.66 m |
|
Second Level |
Bedroom 3 |
3.96 m |
3.66 m |
3.96 m x 3.66 m |
|
Second Level |
Bathroom |
2.54 m |
2.69 m |
2.54 m x 2.69 m |
|
Basement |
Recreational, Games Room |
6.1 m |
6.65 m |
6.1 m x 6.65 m |
|
Basement |
Bathroom |
1.55 m |
1.24 m |
1.55 m x 1.24 m |
|
Basement |
Utility Room |
5.49 m |
3.15 m |
5.49 m x 3.15 m |
|
Basement |
Workshop |
2.39 m |
3.2 m |
2.39 m x 3.2 m |
|
Basement |
Other |
3.1 m |
3.2 m |
3.1 m x 3.2 m |
|
Main Level |
Foyer |
2.29 m |
4.27 m |
2.29 m x 4.27 m |
|
Main Level |
Living Room |
4.27 m |
4.27 m |
4.27 m x 4.27 m |
|
Main Level |
Dining Room |
3.05 m |
3.35 m |
3.05 m x 3.35 m |
|
Main Level |
Kitchen |
3.3 m |
3.35 m |
3.3 m x 3.35 m |
|
Main Level |
Family Room |
5.79 m |
3.51 m |
5.79 m x 3.51 m |
|
Main Level |
Bathroom |
1.83 m |
0.91 m |
1.83 m x 0.91 m |
Utilities
|
Cable
|
Available |
|
Electricity
|
Installed |
|
Sewer
|
Installed |
https://www.realtor.ca/real-estate/29113446/17-allison-court-strathroy-caradoc-ne-ne

