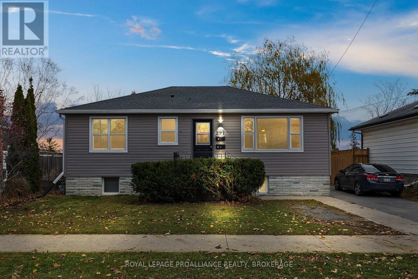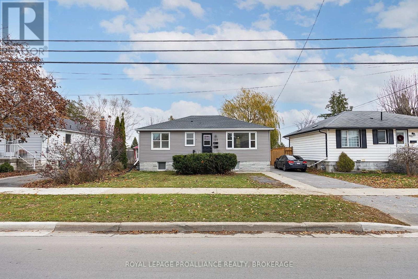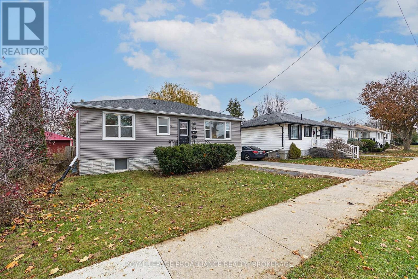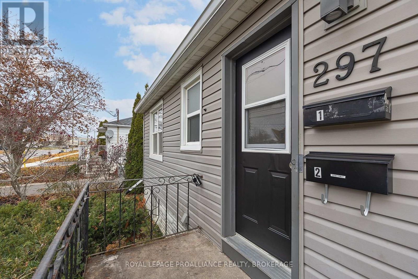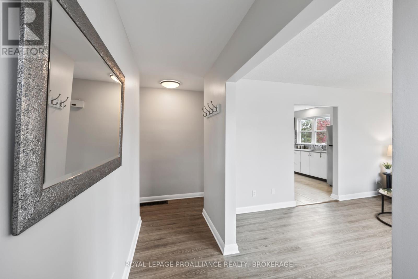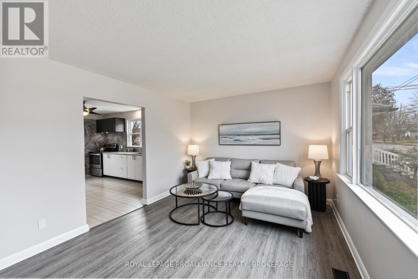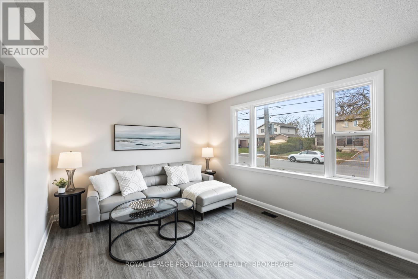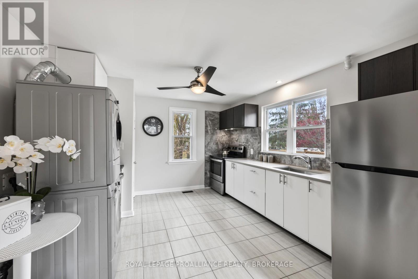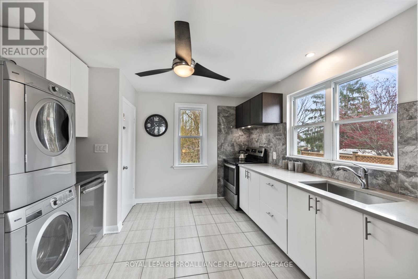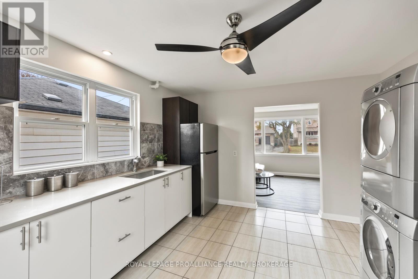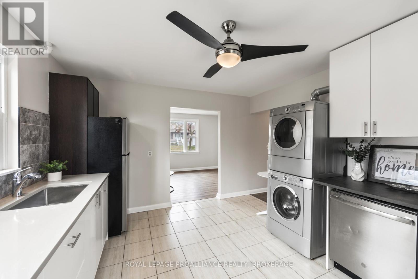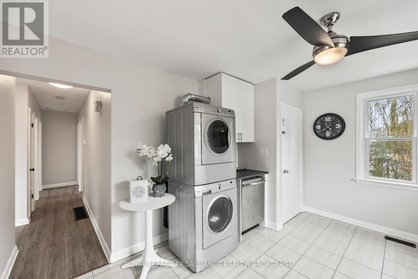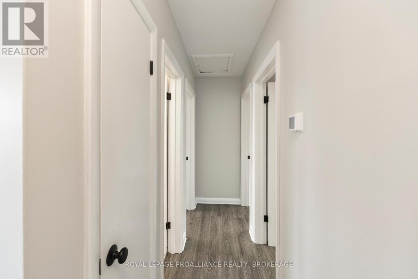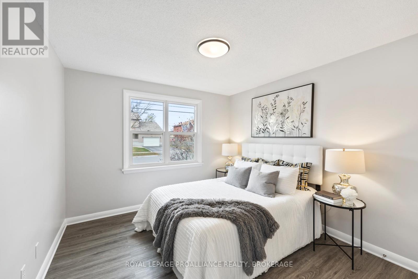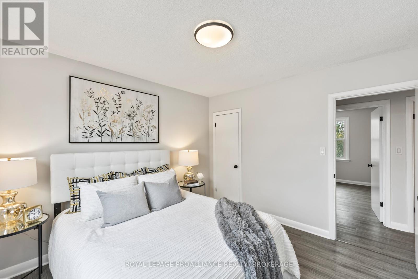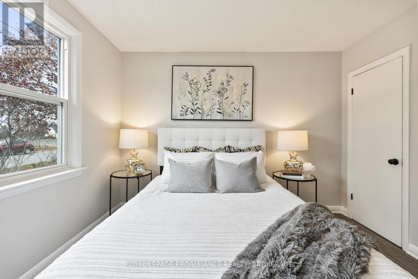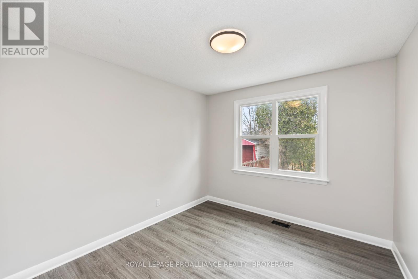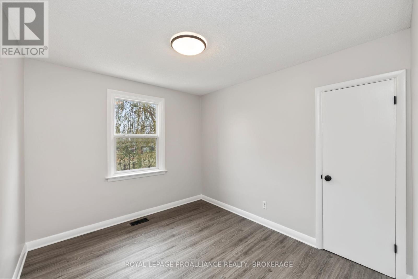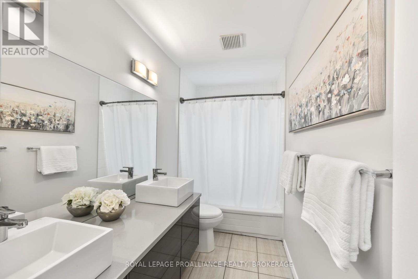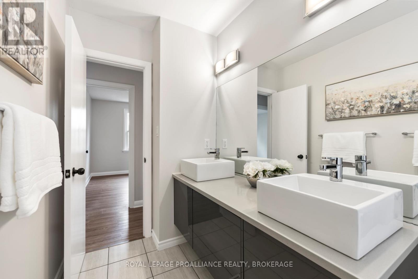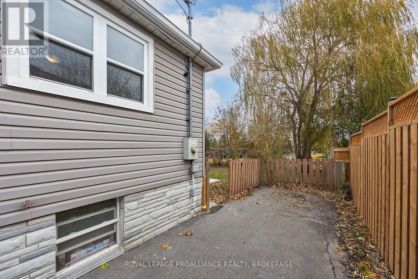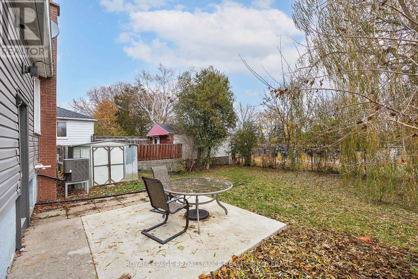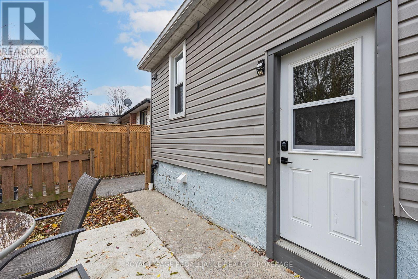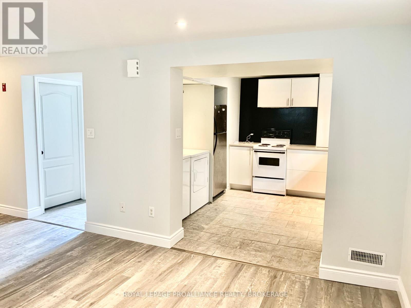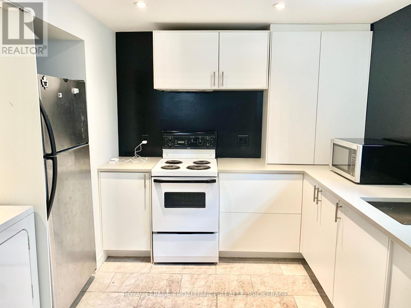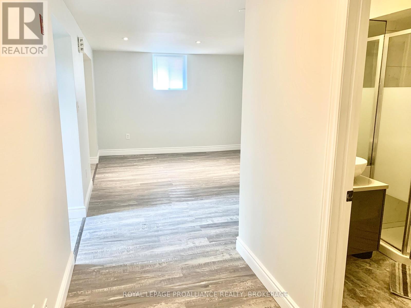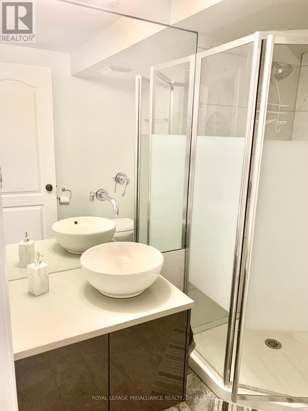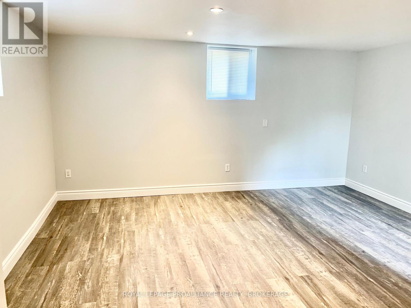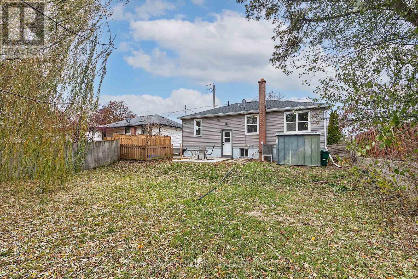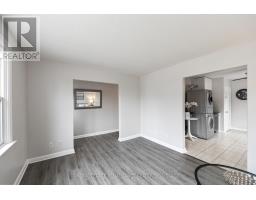297 Kingscourt Avenue Kingston, Ontario K7K 4R2
$524,900
What a find! Whether you're a first time home buyer looking for help with your mortgage, an investor looking to add to your portfolio, or a family looking to get your kids closer to school, this is a great opportunity. Updated top to bottom, and with a separate unit in the lower level, this Kingscourt home is move-in ready. There are 3 beds and 1 full bath on the main floor with an updated kitchen and laundry. The lower level (currently occupied with tenants on a month-to-month lease) has 2 more bedrooms and it's own updated kitchen and bathroom. There's laundry down here too! Under 200 metres from Kingston Secondary School and close to downtown - not just move-in ready, but a fantastic location as well. (id:50886)
Property Details
| MLS® Number | X12554396 |
| Property Type | Single Family |
| Community Name | 22 - East of Sir John A. Blvd |
| Amenities Near By | Place Of Worship, Public Transit, Schools |
| Community Features | Community Centre, School Bus |
| Equipment Type | Water Heater |
| Parking Space Total | 3 |
| Rental Equipment Type | Water Heater |
| Structure | Patio(s), Shed |
Building
| Bathroom Total | 2 |
| Bedrooms Above Ground | 3 |
| Bedrooms Below Ground | 2 |
| Bedrooms Total | 5 |
| Age | 51 To 99 Years |
| Appliances | Water Heater, Water Meter, All, Dishwasher, Dryer, Two Stoves, Two Washers, Two Refrigerators |
| Architectural Style | Bungalow |
| Basement Development | Finished |
| Basement Type | Full (finished) |
| Construction Style Attachment | Detached |
| Cooling Type | Central Air Conditioning |
| Exterior Finish | Stone, Vinyl Siding |
| Foundation Type | Block |
| Heating Fuel | Natural Gas |
| Heating Type | Forced Air |
| Stories Total | 1 |
| Size Interior | 700 - 1,100 Ft2 |
| Type | House |
| Utility Water | Municipal Water |
Parking
| No Garage |
Land
| Acreage | No |
| Fence Type | Fully Fenced, Fenced Yard |
| Land Amenities | Place Of Worship, Public Transit, Schools |
| Sewer | Sanitary Sewer |
| Size Depth | 100 Ft |
| Size Frontage | 50 Ft |
| Size Irregular | 50 X 100 Ft |
| Size Total Text | 50 X 100 Ft|under 1/2 Acre |
| Zoning Description | Ur8 |
Rooms
| Level | Type | Length | Width | Dimensions |
|---|---|---|---|---|
| Basement | Bedroom 4 | 4.62 m | 2.69 m | 4.62 m x 2.69 m |
| Basement | Bedroom 5 | 3.65 m | 3.35 m | 3.65 m x 3.35 m |
| Basement | Living Room | 3.65 m | 6.35 m | 3.65 m x 6.35 m |
| Main Level | Kitchen | 3.6 m | 4.26 m | 3.6 m x 4.26 m |
| Main Level | Living Room | 3.35 m | 5.02 m | 3.35 m x 5.02 m |
| Main Level | Primary Bedroom | 3.35 m | 3.04 m | 3.35 m x 3.04 m |
| Main Level | Bedroom 2 | 4.01 m | 4.31 m | 4.01 m x 4.31 m |
| Main Level | Bedroom 3 | 2.99 m | 4.31 m | 2.99 m x 4.31 m |
| Main Level | Bathroom | 3.39 m | 1.54 m | 3.39 m x 1.54 m |
Contact Us
Contact us for more information
Jacob Caldwell
Salesperson
www.re-k.ca/
7-640 Cataraqui Woods Drive
Kingston, Ontario K7P 2Y5
(613) 384-1200
www.discoverroyallepage.ca/
Anne Caldwell
Salesperson
re-k.ca/
itsyourmoveygk/
7-640 Cataraqui Woods Drive
Kingston, Ontario K7P 2Y5
(613) 384-1200
www.discoverroyallepage.ca/

