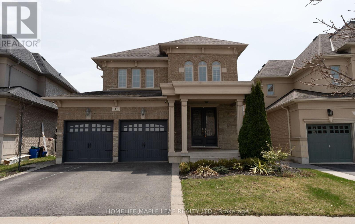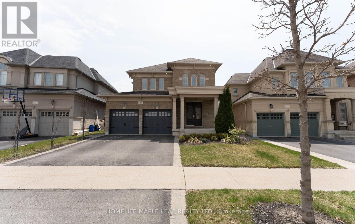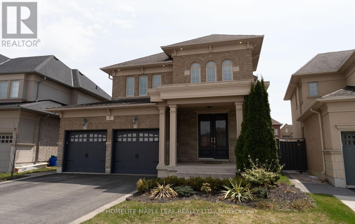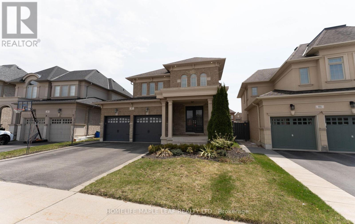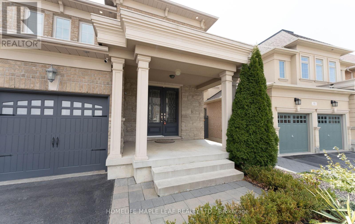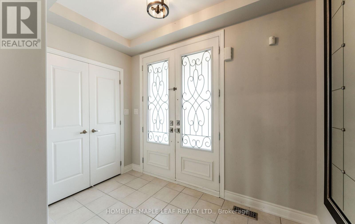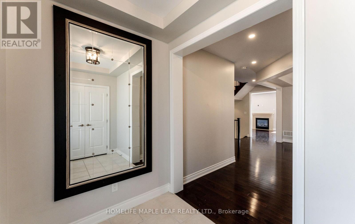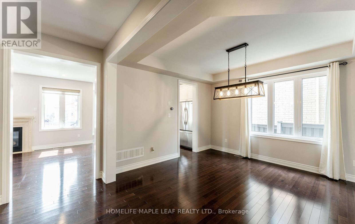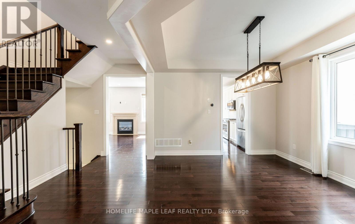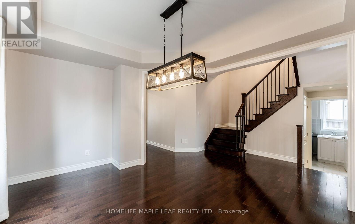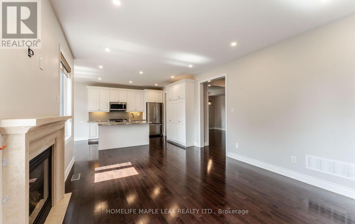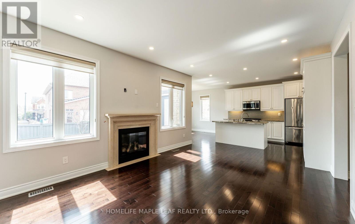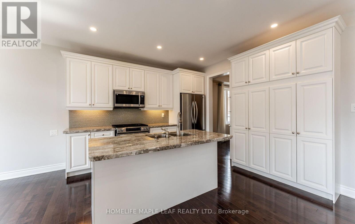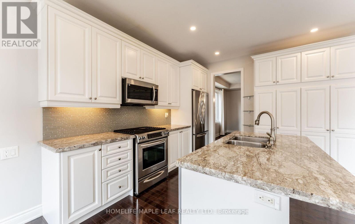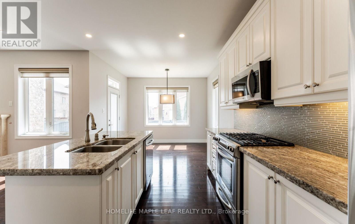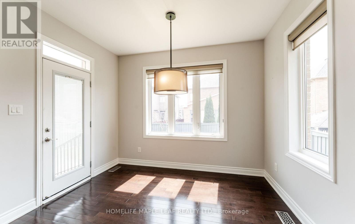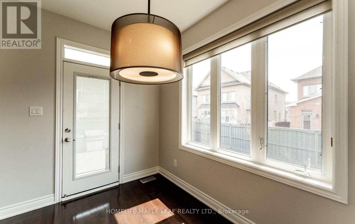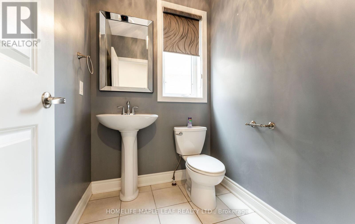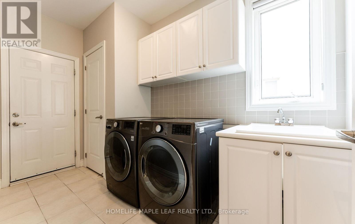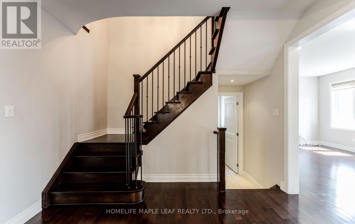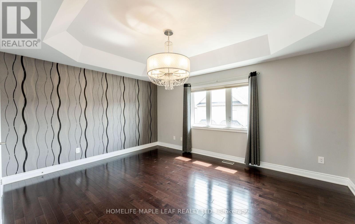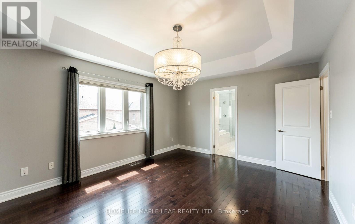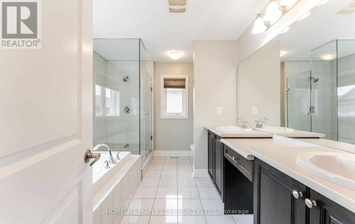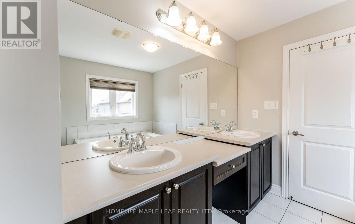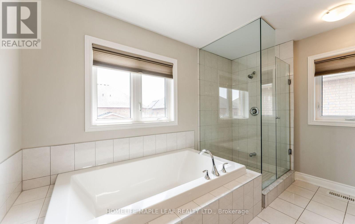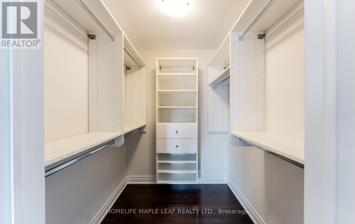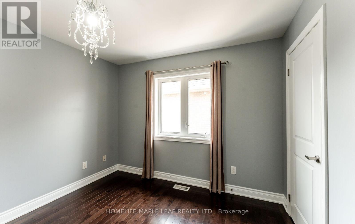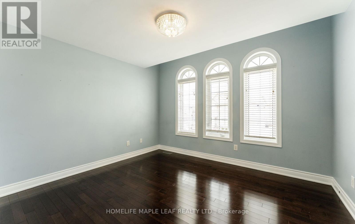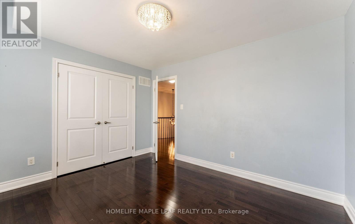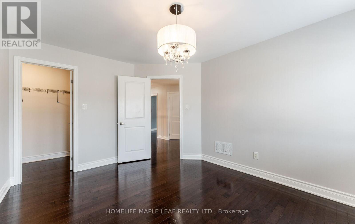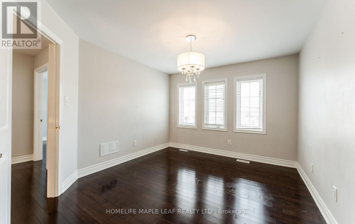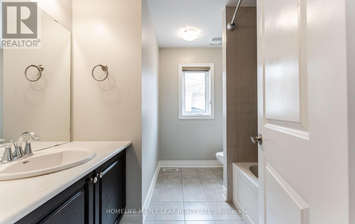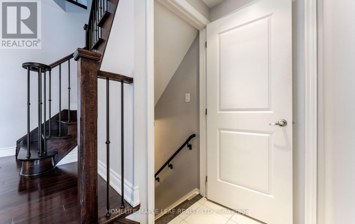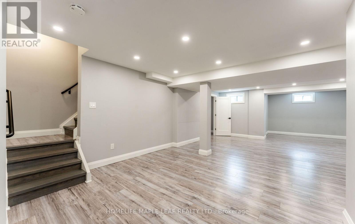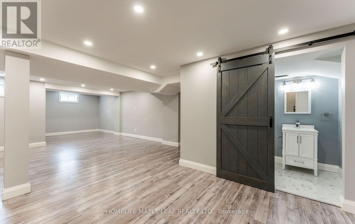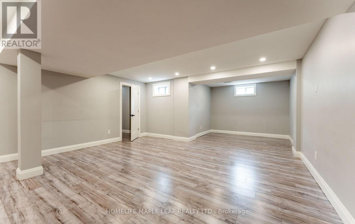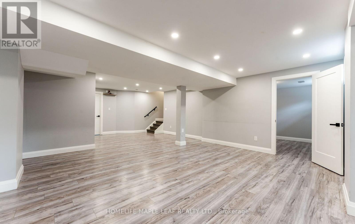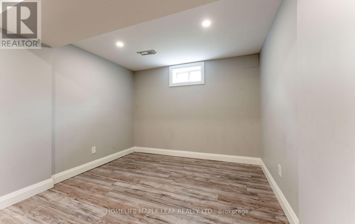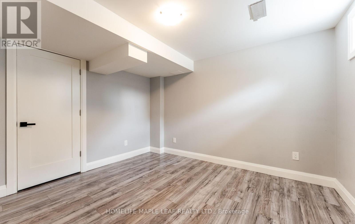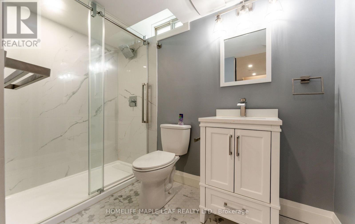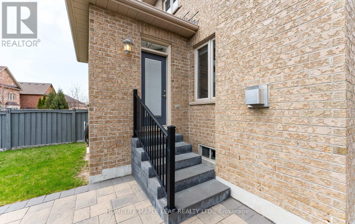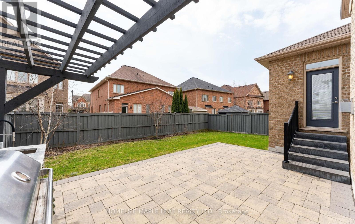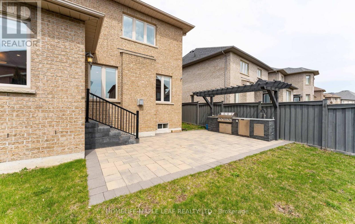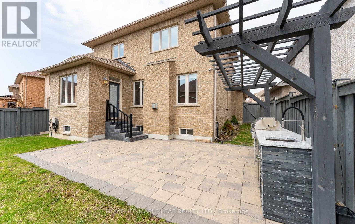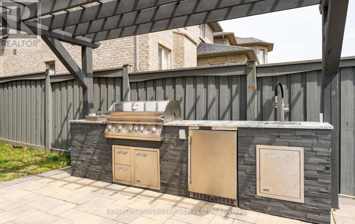47 Stanton Avenue Vaughan, Ontario L4H 0V5
$5,475 Monthly
Available for immediate lease, this exceptional 4 plus 1 bathroom executive residence nestled in the prestigious Cold Creek Estates offers over 3,500 square feet of refined living space with hardwood flooring and smooth 9-foot ceilings throughout. The main level showcases an elegant formal dining room, a sunlit great room with a gas fireplace, and a gourmet kitchen complete with granite countertops, premium cabinetry, stainless steel appliances and a walk-in pantry. The expansive primary suite offers a walk-in closet and a luxurious ensuite with a double vanity, soaker tub and glass-enclosed shower. The professionally finished lower level extends the living space with a spacious recreation area and an additional room ideal for a home office, gym or guest suite. The landscaped backyard features an interlocked patio and a custom outdoor kitchen with a built-in barbecue, side burner, fridge and sink, perfect for entertaining. Located near Highway 400, Vaughan Mills, a sought-after school area, parks and trails, this home is ideal for corporate relocations, insurance placements, newcomers, and families between homes, with pets considered. Lease terms and move-in dates are flexible with a 6-month minimum. (id:50886)
Property Details
| MLS® Number | N12554406 |
| Property Type | Single Family |
| Community Name | Vellore Village |
| Amenities Near By | Hospital, Park, Public Transit, Schools |
| Features | Carpet Free |
| Parking Space Total | 4 |
| Structure | Porch |
Building
| Bathroom Total | 4 |
| Bedrooms Above Ground | 4 |
| Bedrooms Below Ground | 1 |
| Bedrooms Total | 5 |
| Amenities | Fireplace(s) |
| Appliances | Barbeque, Blinds, Dishwasher, Dryer, Stove, Washer, Refrigerator |
| Basement Development | Finished |
| Basement Type | Full (finished) |
| Construction Style Attachment | Detached |
| Cooling Type | Central Air Conditioning |
| Exterior Finish | Brick, Stone |
| Fire Protection | Smoke Detectors |
| Fireplace Present | Yes |
| Fireplace Total | 1 |
| Flooring Type | Hardwood |
| Foundation Type | Concrete |
| Half Bath Total | 1 |
| Heating Fuel | Natural Gas |
| Heating Type | Forced Air |
| Stories Total | 2 |
| Size Interior | 2,500 - 3,000 Ft2 |
| Type | House |
| Utility Water | Municipal Water |
Parking
| Garage |
Land
| Acreage | No |
| Land Amenities | Hospital, Park, Public Transit, Schools |
| Landscape Features | Lawn Sprinkler |
| Sewer | Sanitary Sewer |
Rooms
| Level | Type | Length | Width | Dimensions |
|---|---|---|---|---|
| Second Level | Bedroom | 4.9 m | 3.9 m | 4.9 m x 3.9 m |
| Second Level | Bedroom 2 | 4 m | 3.4 m | 4 m x 3.4 m |
| Second Level | Bedroom 3 | 3.8 m | 3.4 m | 3.8 m x 3.4 m |
| Second Level | Bedroom 4 | 3.6 m | 3.2 m | 3.6 m x 3.2 m |
| Basement | Recreational, Games Room | 6.5 m | 4.5 m | 6.5 m x 4.5 m |
| Basement | Other | 4.9 m | 3.9 m | 4.9 m x 3.9 m |
| Main Level | Dining Room | 4.6 m | 3.7 m | 4.6 m x 3.7 m |
| Main Level | Family Room | 5.2 m | 3.3 m | 5.2 m x 3.3 m |
| Main Level | Kitchen | 3.7 m | 3.5 m | 3.7 m x 3.5 m |
| Main Level | Eating Area | 3.5 m | 3.2 m | 3.5 m x 3.2 m |
Contact Us
Contact us for more information
Gurjot Gill
Salesperson
www.linkedin.com/in/gurjot-gill-993498186/
80 Eastern Avenue #3
Brampton, Ontario L6W 1X9
(905) 456-9090
(905) 456-9091
www.hlmapleleaf.com/

