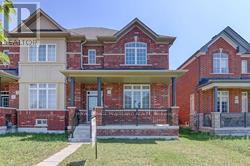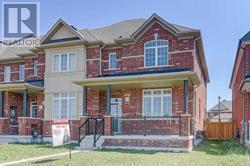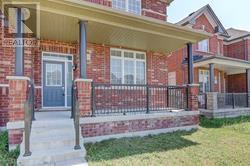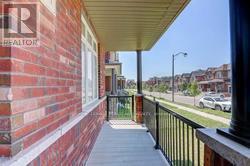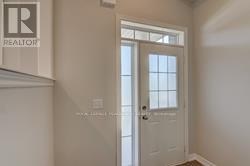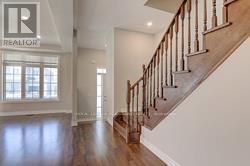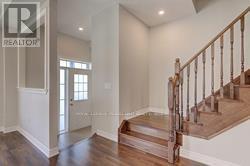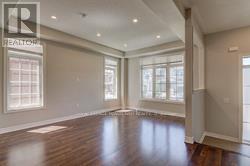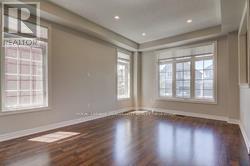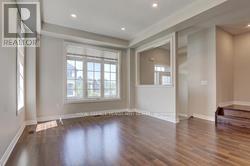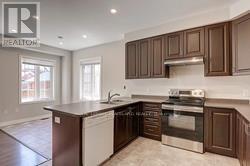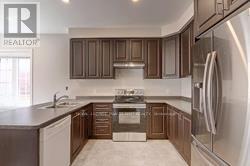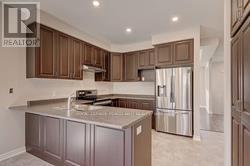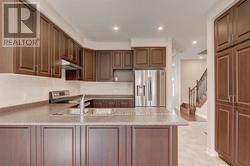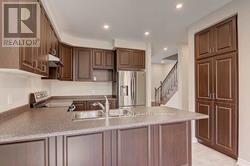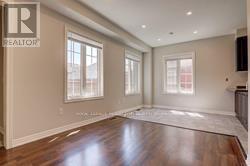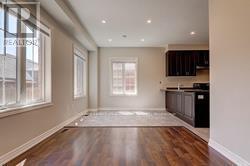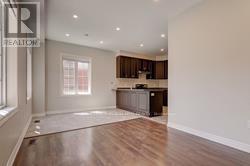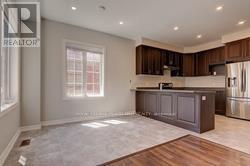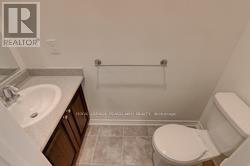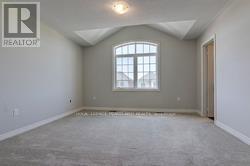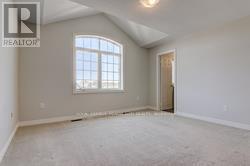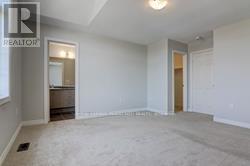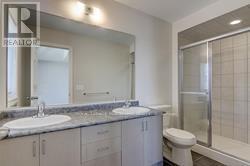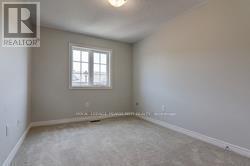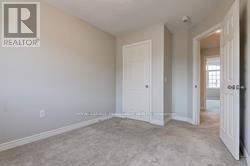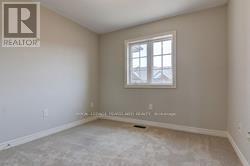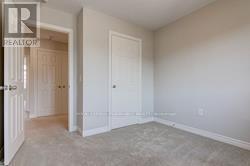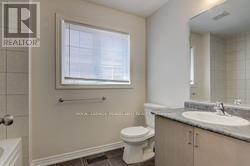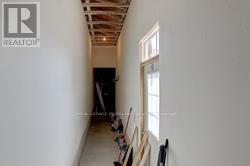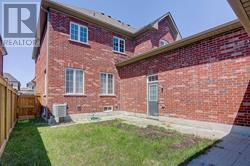31 Beechborough Crescent East Gwillimbury, Ontario L9N 0P2
3 Bedroom
3 Bathroom
1,500 - 2,000 ft2
Central Air Conditioning
Forced Air
$2,800 Monthly
Spacious End Unit Freehold Townhouse In High Demand Sharon Village, Rare Find Large Lot W/Large Front Porch, Bright&Full Of Sunshine Luxury Main Floor, Master Bedroom & Living Room With Open Space,Beautiful View! Direct Access To Garage With 2Parking, Open Concept 9Ft Ceilings On Main.Upgraded Ceramic Floor,Kitchen Cabinet, Potlights, Ss fridge/Stove/Range Hood,Fenced,Mins To Hwy404,Go Train Station, Supermarket,Mall,School And More! (id:50886)
Property Details
| MLS® Number | N12554216 |
| Property Type | Single Family |
| Community Name | Sharon |
| Amenities Near By | Golf Nearby, Hospital, Park, Public Transit |
| Equipment Type | Water Heater |
| Features | Conservation/green Belt |
| Parking Space Total | 2 |
| Rental Equipment Type | Water Heater |
Building
| Bathroom Total | 3 |
| Bedrooms Above Ground | 3 |
| Bedrooms Total | 3 |
| Age | 6 To 15 Years |
| Appliances | Dishwasher, Dryer, Garage Door Opener, Hood Fan, Stove, Washer, Window Coverings, Refrigerator |
| Basement Type | Full |
| Construction Style Attachment | Attached |
| Cooling Type | Central Air Conditioning |
| Exterior Finish | Brick |
| Flooring Type | Ceramic, Carpeted |
| Foundation Type | Concrete |
| Half Bath Total | 1 |
| Heating Fuel | Natural Gas |
| Heating Type | Forced Air |
| Stories Total | 2 |
| Size Interior | 1,500 - 2,000 Ft2 |
| Type | Row / Townhouse |
| Utility Water | Municipal Water |
Parking
| Detached Garage | |
| Garage |
Land
| Acreage | No |
| Fence Type | Fenced Yard |
| Land Amenities | Golf Nearby, Hospital, Park, Public Transit |
| Sewer | Sanitary Sewer |
Rooms
| Level | Type | Length | Width | Dimensions |
|---|---|---|---|---|
| Second Level | Primary Bedroom | 4.27 m | 4.11 m | 4.27 m x 4.11 m |
| Second Level | Bedroom 2 | 3.47 m | 2.83 m | 3.47 m x 2.83 m |
| Second Level | Bedroom 3 | 3.05 m | 2.75 m | 3.05 m x 2.75 m |
| Main Level | Living Room | 4.88 m | 3.51 m | 4.88 m x 3.51 m |
| Main Level | Dining Room | 4.88 m | 3.51 m | 4.88 m x 3.51 m |
| Main Level | Family Room | 3.66 m | 3.05 m | 3.66 m x 3.05 m |
| Main Level | Kitchen | 4.06 m | 2.95 m | 4.06 m x 2.95 m |
| Main Level | Eating Area | 3.36 m | 2.34 m | 3.36 m x 2.34 m |
https://www.realtor.ca/real-estate/29113638/31-beechborough-crescent-east-gwillimbury-sharon-sharon
Contact Us
Contact us for more information
Jacqueline Li
Salesperson
jacquelinetophometoronto.ca/
Royal LePage Peaceland Realty
2-160 West Beaver Creek Rd
Richmond Hill, Ontario L4B 1B4
2-160 West Beaver Creek Rd
Richmond Hill, Ontario L4B 1B4
(905) 707-0188
(905) 707-0288
www.peacelandrealty.com

