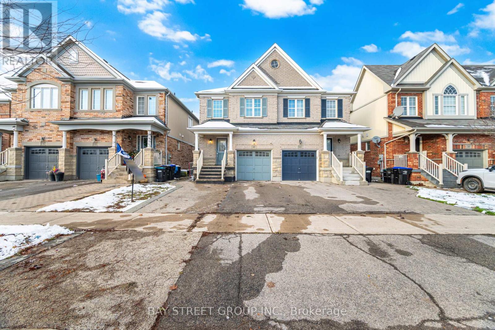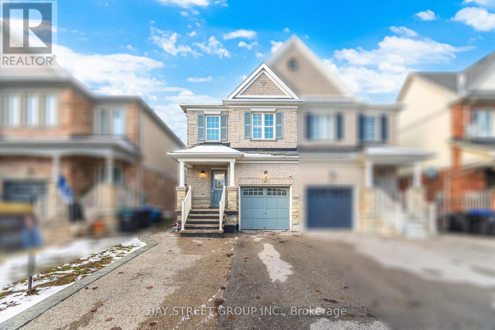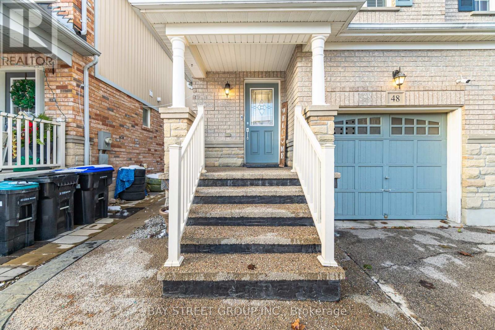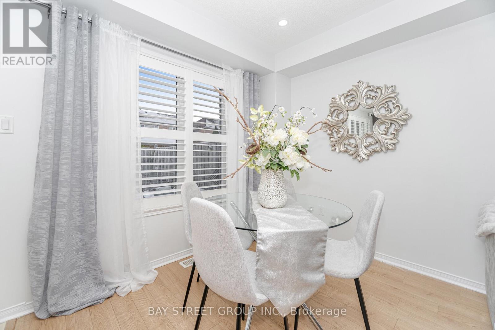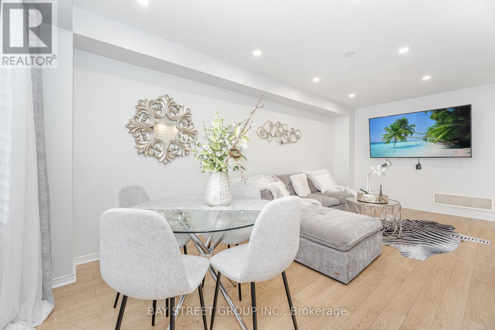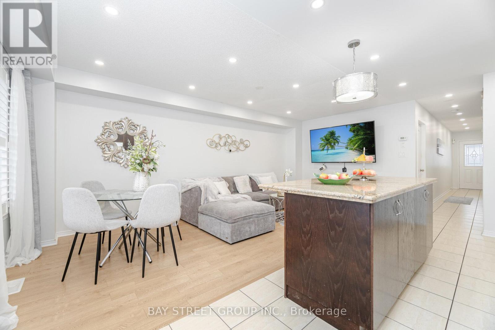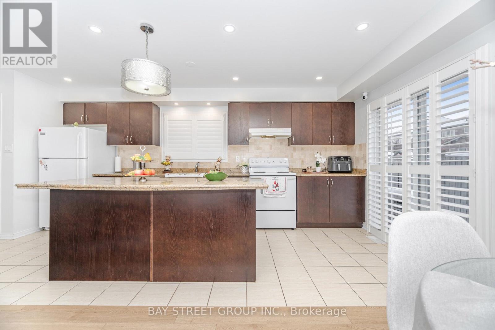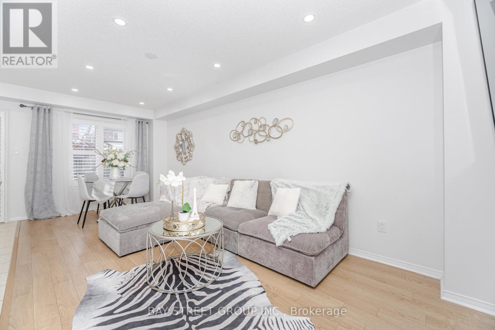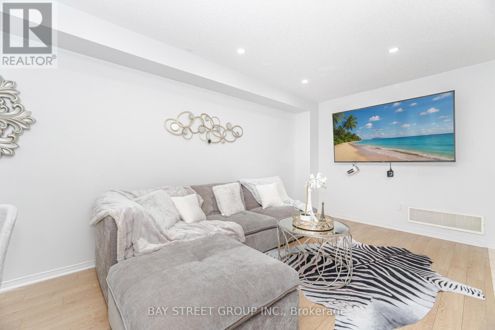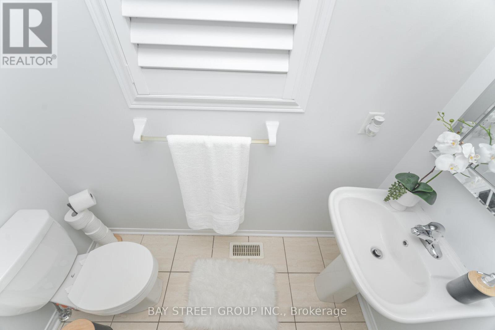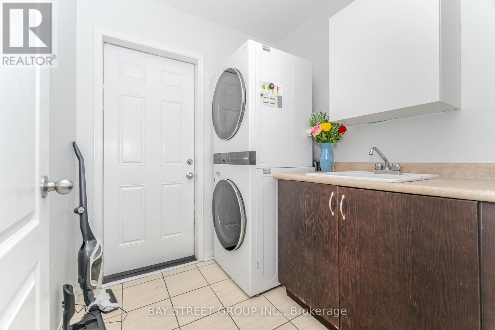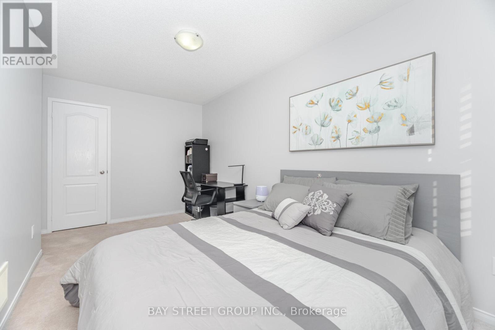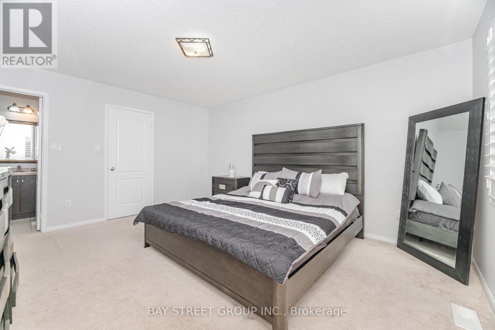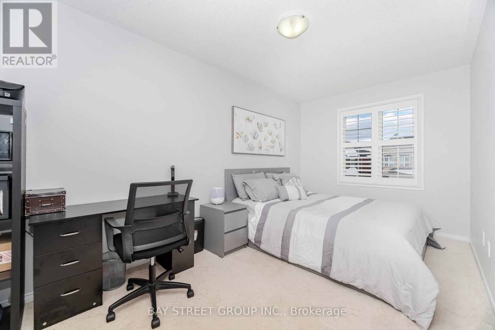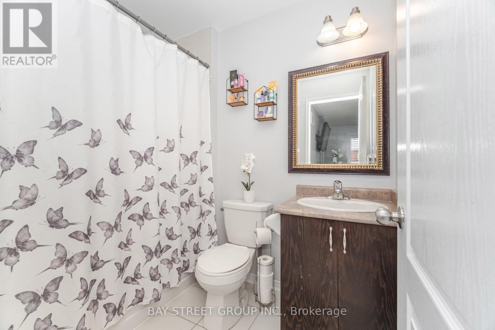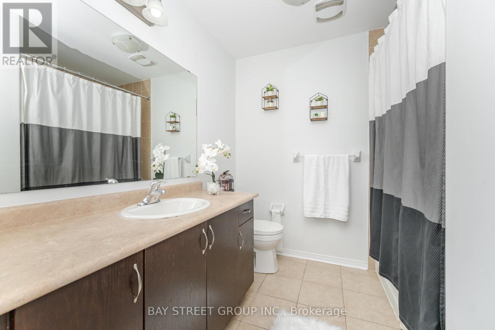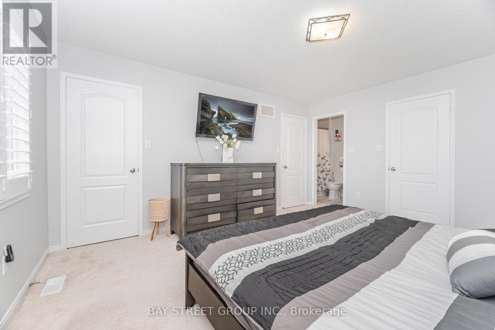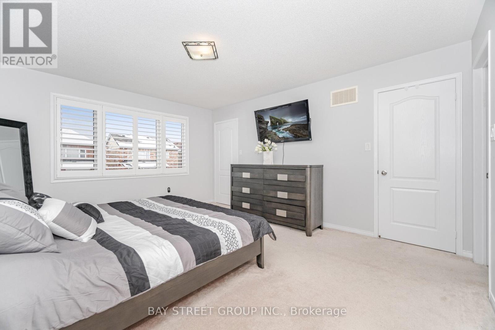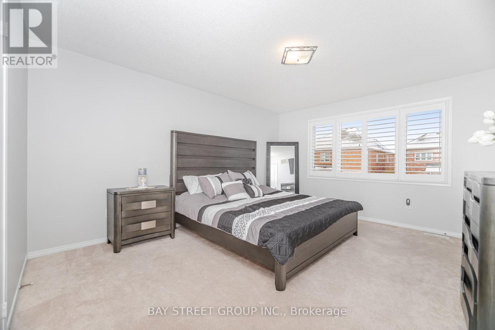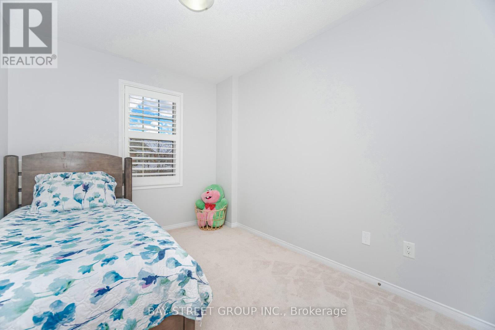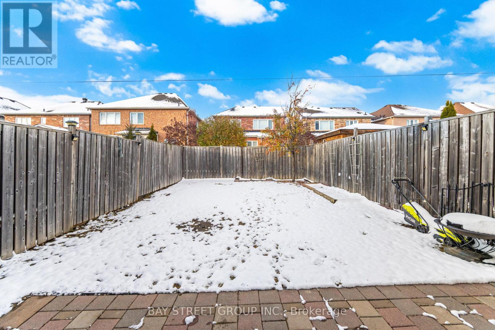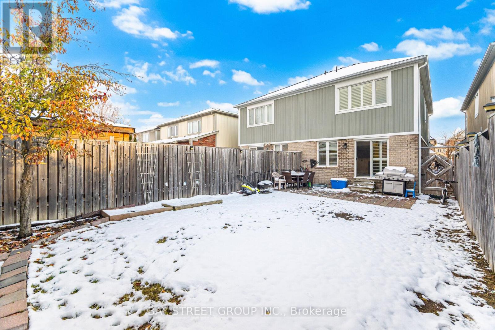48 Acorn Lane Bradford West Gwillimbury, Ontario L3Z 0H6
$758,000
Beautiful 3-Bedroom Home in sought after location of Bradford - 1466 Sq. Ft. of Well-Designed Living This open-concept home offers a bright, functional layout in a prime Bradford location-just minutes to shopping, schools, the GO Train, and Hwy 400. Enjoy a modern kitchen with a center island, a combined living and dining area with pot lights, and a convenient mudroom featuring a washer/dryer and direct garage access. The home offers potential for a side entrance to the basement, ideal for creating an income-producing suite once finished. The second floor features three generous bedrooms and two full bathrooms .Step outside to a spacious backyard, perfect for summer entertaining with friends and family. The extended driveway comfortably parks up to three cars. (id:50886)
Property Details
| MLS® Number | N12554200 |
| Property Type | Single Family |
| Community Name | Bradford |
| Equipment Type | Water Heater - Gas, Water Heater |
| Parking Space Total | 3 |
| Rental Equipment Type | Water Heater - Gas, Water Heater |
Building
| Bathroom Total | 3 |
| Bedrooms Above Ground | 3 |
| Bedrooms Total | 3 |
| Age | 6 To 15 Years |
| Appliances | Central Vacuum |
| Basement Development | Unfinished |
| Basement Type | N/a (unfinished) |
| Construction Style Attachment | Semi-detached |
| Cooling Type | Central Air Conditioning |
| Exterior Finish | Brick, Vinyl Siding |
| Flooring Type | Wood, Tile |
| Foundation Type | Poured Concrete |
| Half Bath Total | 1 |
| Heating Fuel | Natural Gas |
| Heating Type | Forced Air |
| Stories Total | 2 |
| Size Interior | 1,100 - 1,500 Ft2 |
| Type | House |
| Utility Water | Municipal Water |
Parking
| Garage |
Land
| Acreage | No |
| Sewer | Sanitary Sewer |
| Size Depth | 114 Ft ,9 In |
| Size Frontage | 22 Ft ,3 In |
| Size Irregular | 22.3 X 114.8 Ft |
| Size Total Text | 22.3 X 114.8 Ft |
Rooms
| Level | Type | Length | Width | Dimensions |
|---|---|---|---|---|
| Second Level | Primary Bedroom | 4.63 m | 3.96 m | 4.63 m x 3.96 m |
| Second Level | Bedroom 3 | 3.29 m | 2.62 m | 3.29 m x 2.62 m |
| Second Level | Bedroom 2 | 4.38 m | 2.56 m | 4.38 m x 2.56 m |
| Main Level | Living Room | 6.09 m | 2.89 m | 6.09 m x 2.89 m |
| Main Level | Dining Room | 2.89 m | 6.09 m | 2.89 m x 6.09 m |
| Main Level | Kitchen | 5.42 m | 3.96 m | 5.42 m x 3.96 m |
| Main Level | Foyer | Measurements not available |
Contact Us
Contact us for more information
Basam Zero
Salesperson
(647) 884-0269
www.zerohomes.ca/
8300 Woodbine Ave Ste 500
Markham, Ontario L3R 9Y7
(905) 909-0101
(905) 909-0202

