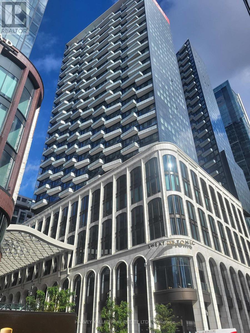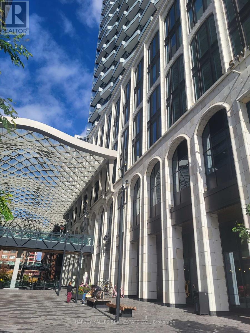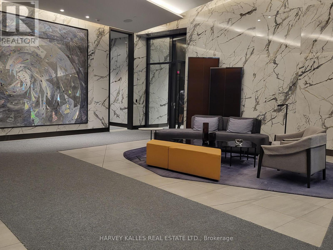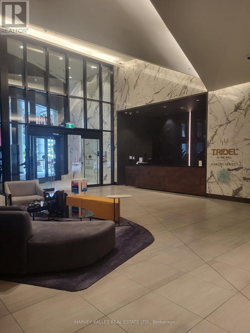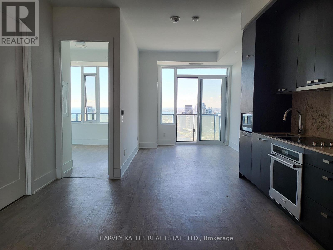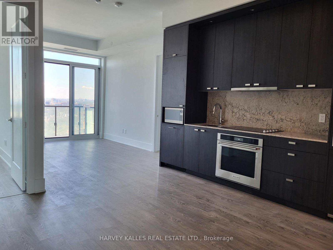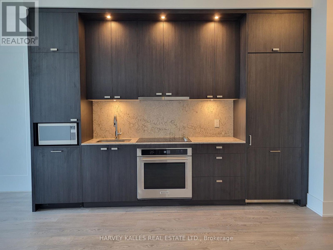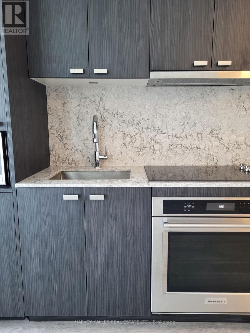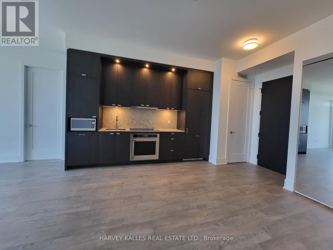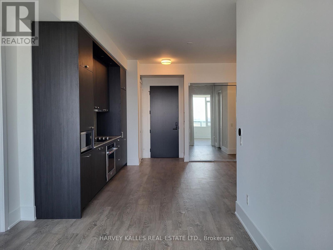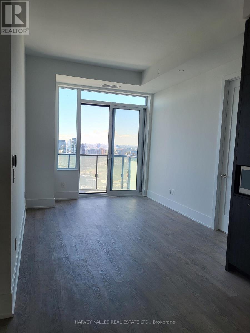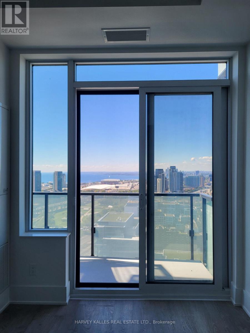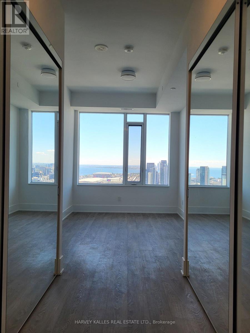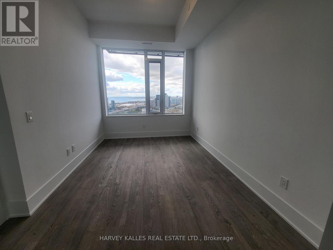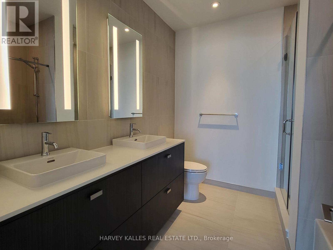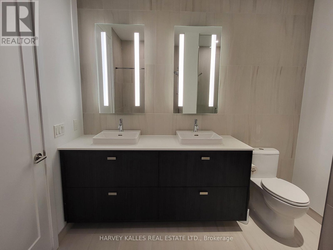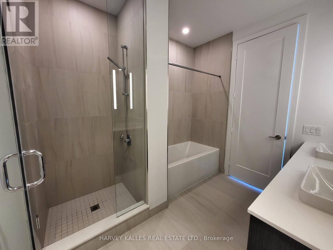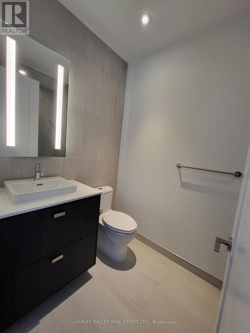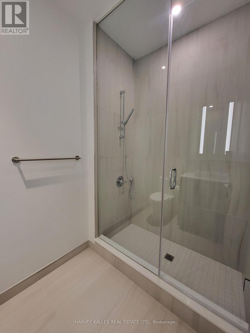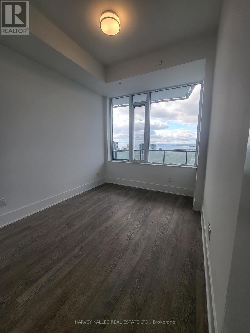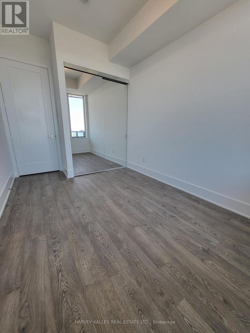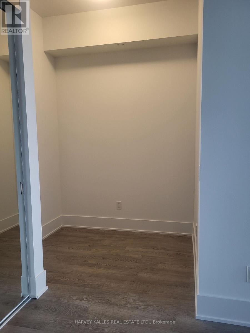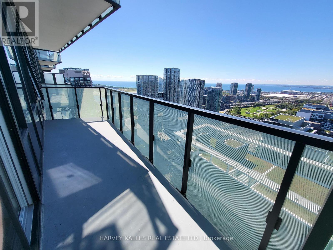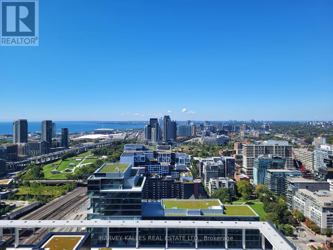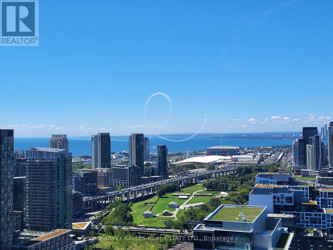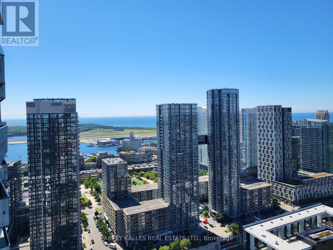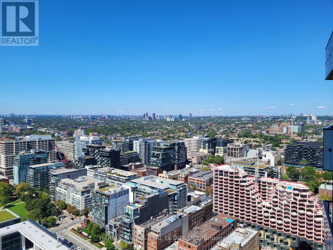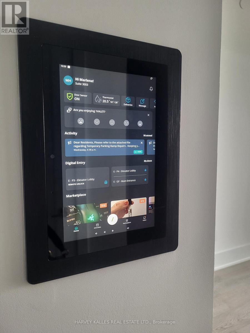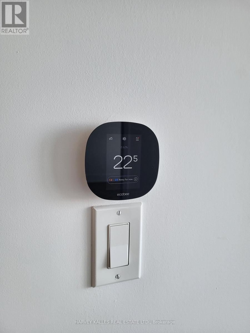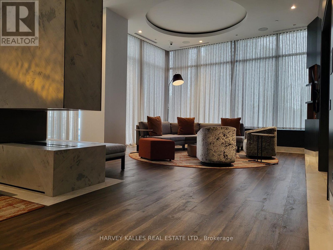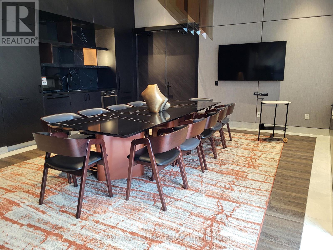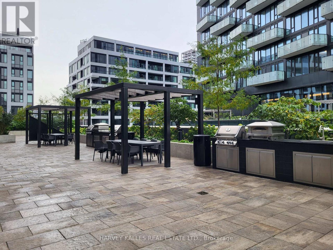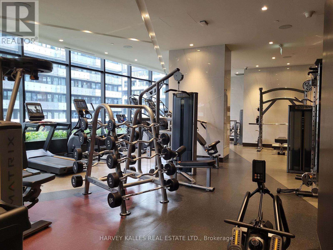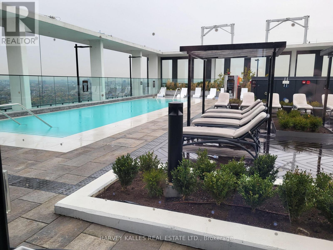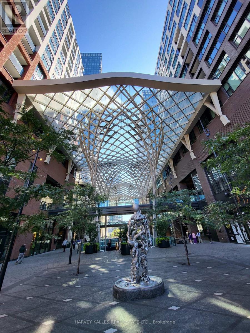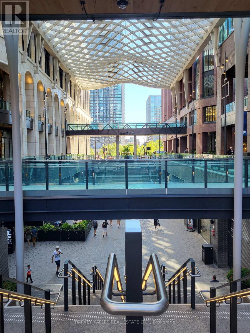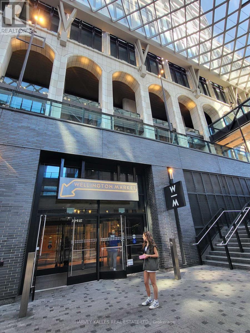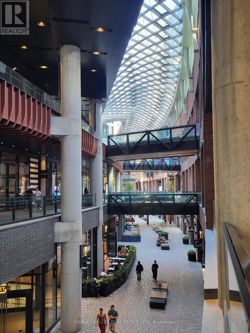3003 - 470 Front Street W Toronto, Ontario M5V 0V6
$4,550 Monthly
This spacious 2 bedroom + den, 2-bath suite is located at "The Well," Tridel's most dynamic new urban village in the heart of Toronto. Offering 946 sq ft of bright, open-concept living, the unit features breathtaking, unobstructed west-facing views of the city skyline and Lake Ontario. A private balcony extends from the living room, complemented by 10-foot ceilings, modern finishes, soft-close cabinetry, quartz countertops and backsplash, built-in appliances, and a full-size stacked washer and dryer. Included with the suite are a dedicated parking space and locker. Both bedrooms offer comfortable sleeping space, with the primary bedroom featuring two double mirrored closets and a luxurious 6-piece ensuite bathroom. There's also a versatile den, perfect for a home office, study, or reading nook. Residents enjoy access to world-class amenities, including a rooftop pool and sundeck, BBQ terrace, state-of-the-art fitness and yoga studios, lounges, business suites, guest rooms, a dog run, and 24/7 concierge and security. Situated within "The Well"-an architectural landmark with over 30,000 sq ft of indoor and outdoor retail-this location offers boutique shopping, dining, entertainment, markets, and direct access to the Wellington Food Hall. With unparalleled walkability to the CN Tower, PATH, waterfront, Rogers Centre, TTC, and both the entertainment and financial districts, this is downtown living at its finest. Live-Eat-Shop-Work-Play, at TRIDEL, at The Well (id:50886)
Property Details
| MLS® Number | C12554442 |
| Property Type | Single Family |
| Community Name | Waterfront Communities C1 |
| Community Features | Pets Allowed With Restrictions |
| Features | Balcony, Carpet Free |
| Parking Space Total | 1 |
| Pool Type | Outdoor Pool |
| View Type | City View, Lake View |
Building
| Bathroom Total | 2 |
| Bedrooms Above Ground | 2 |
| Bedrooms Below Ground | 1 |
| Bedrooms Total | 3 |
| Age | 0 To 5 Years |
| Amenities | Security/concierge, Exercise Centre, Party Room, Recreation Centre, Storage - Locker |
| Appliances | Intercom, Cooktop, Dryer, Freezer, Microwave, Oven, Washer, Refrigerator |
| Basement Type | None |
| Cooling Type | Central Air Conditioning |
| Exterior Finish | Concrete |
| Fire Protection | Smoke Detectors |
| Flooring Type | Laminate |
| Heating Fuel | Natural Gas |
| Heating Type | Forced Air |
| Size Interior | 900 - 999 Ft2 |
| Type | Apartment |
Parking
| Underground | |
| Garage |
Land
| Acreage | No |
Rooms
| Level | Type | Length | Width | Dimensions |
|---|---|---|---|---|
| Flat | Kitchen | 4.17 m | 3.43 m | 4.17 m x 3.43 m |
| Flat | Dining Room | 4.17 m | 3.43 m | 4.17 m x 3.43 m |
| Flat | Living Room | 4 m | 2.97 m | 4 m x 2.97 m |
| Flat | Den | 2 m | 1.6 m | 2 m x 1.6 m |
| Flat | Bedroom | 3.33 m | 2.77 m | 3.33 m x 2.77 m |
| Flat | Bedroom 2 | 3.68 m | 2.77 m | 3.68 m x 2.77 m |
Contact Us
Contact us for more information
Marlene Jaegerman
Salesperson
www.facebook.com/marlenejaegerman
twitter.com/yourhomeforlife
www.linkedin.com/in/marlenejaegerman
2145 Avenue Road
Toronto, Ontario M5M 4B2
(416) 441-2888
www.harveykalles.com/

