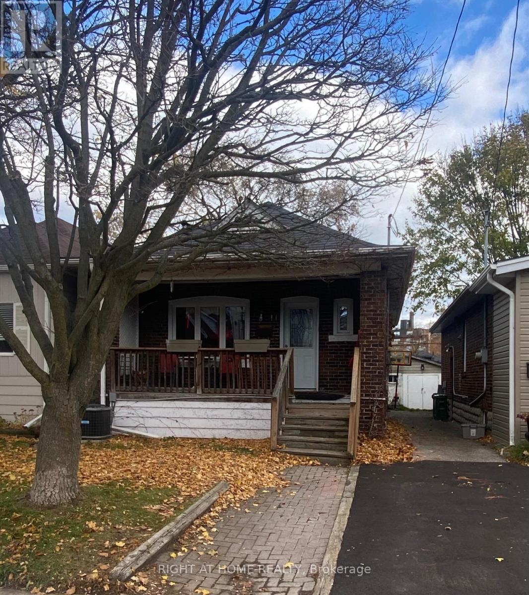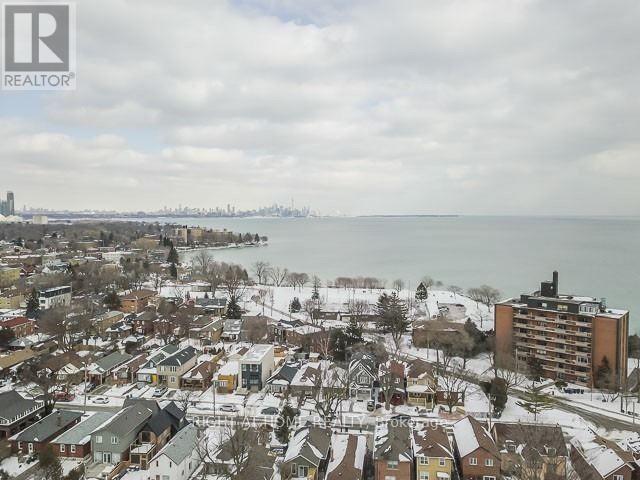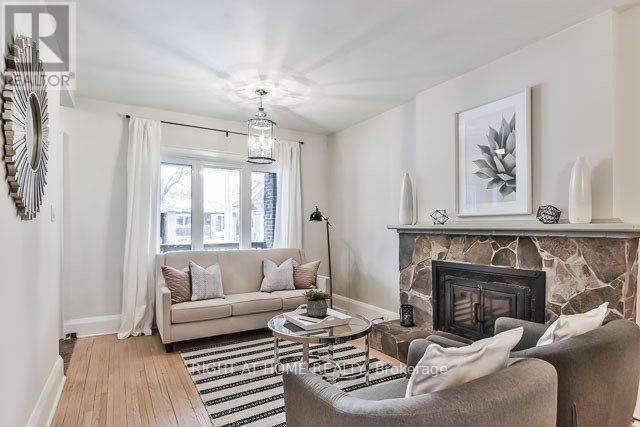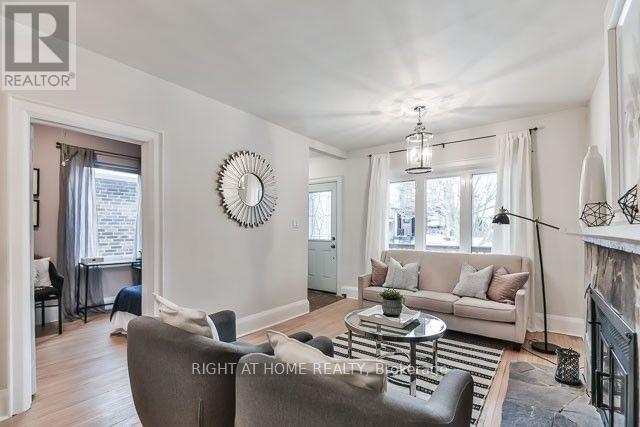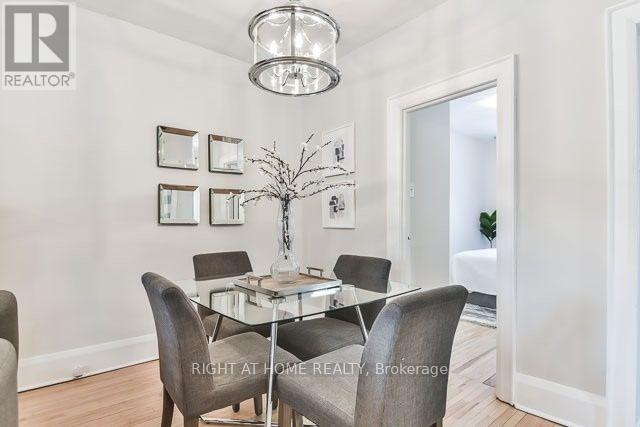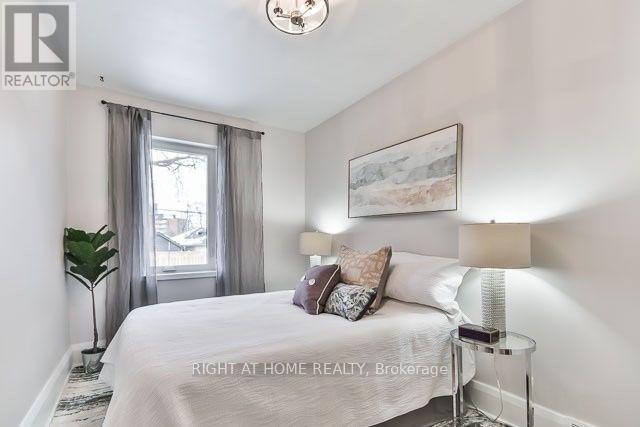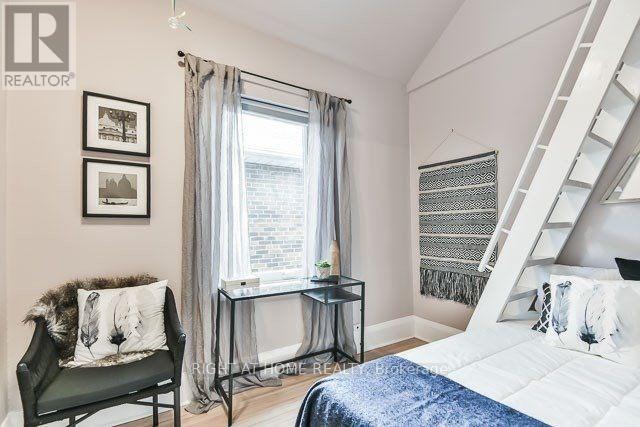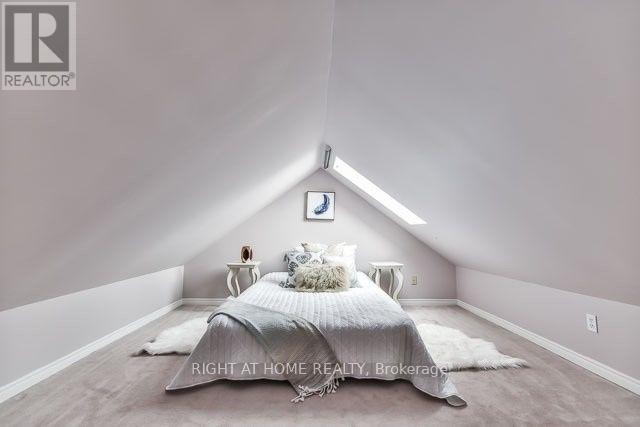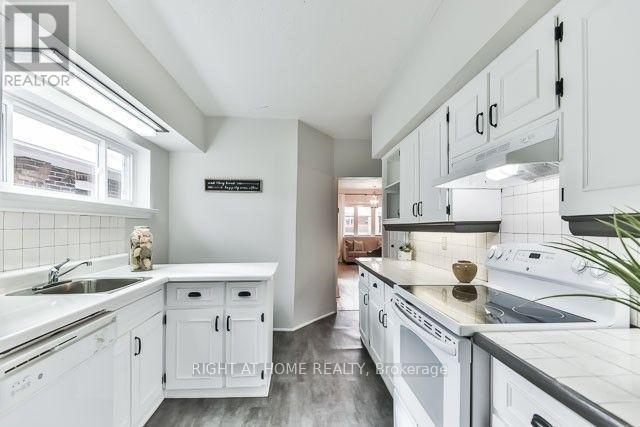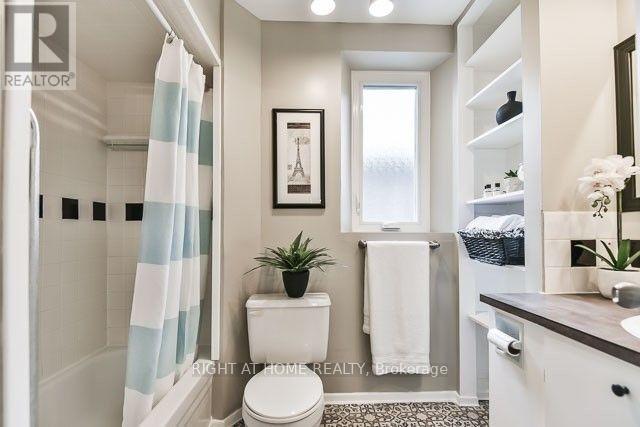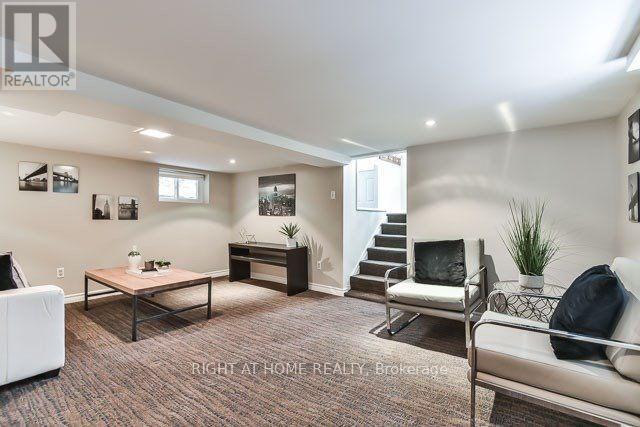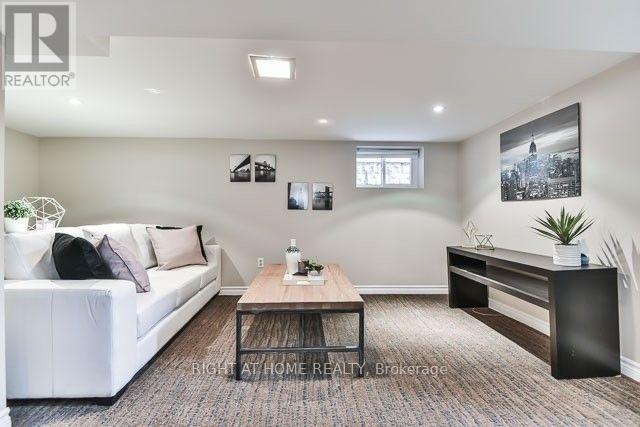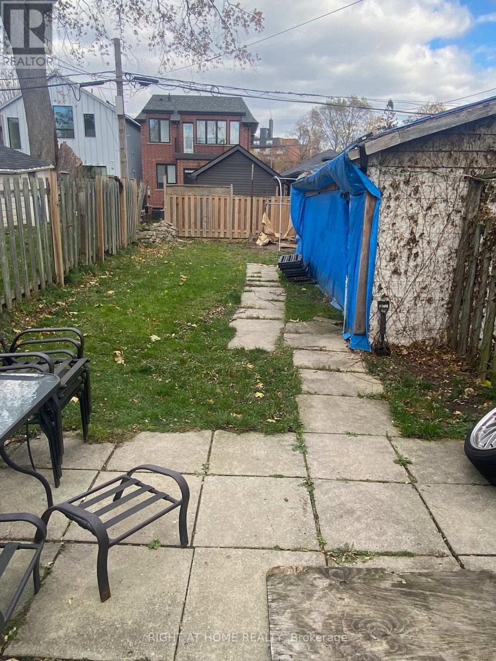41 Sixth Street Toronto, Ontario M8V 3A1
$3,100 Monthly
A Beautifully Maintained And Recently Updated Detached House Nestled In A Warm, Family-oriented Neighborhood, Spacious Living Area 2 Bedroom On Main Floor Plus An Extra Bright Loft/Bedroom With Skylight. Finished Bsmt With Separate Entrance, Rec, Den & 4th Bdrm. Many Newer Upgrades Include Windows, Doors, Plumbing And Drains. Just A Few Minutes Walk To The Stunning Lake. Enjoy Nearby Shops, Eateries, Parks, Schools, Transit, Rotary Club & Arena + 10 Minutes To Downtown. (id:50886)
Property Details
| MLS® Number | W12554010 |
| Property Type | Single Family |
| Community Name | New Toronto |
| Amenities Near By | Park, Public Transit, Schools |
| Community Features | Community Centre |
| Equipment Type | Water Heater |
| Parking Space Total | 1 |
| Rental Equipment Type | Water Heater |
Building
| Bathroom Total | 2 |
| Bedrooms Above Ground | 3 |
| Bedrooms Below Ground | 1 |
| Bedrooms Total | 4 |
| Appliances | Dishwasher, Dryer, Stove, Washer, Window Coverings, Refrigerator |
| Basement Development | Finished |
| Basement Features | Walk Out, Separate Entrance |
| Basement Type | N/a (finished), N/a |
| Construction Style Attachment | Detached |
| Cooling Type | Central Air Conditioning |
| Exterior Finish | Brick |
| Fireplace Present | Yes |
| Flooring Type | Ceramic, Hardwood, Carpeted, Concrete |
| Foundation Type | Block |
| Half Bath Total | 1 |
| Heating Fuel | Natural Gas |
| Heating Type | Forced Air |
| Stories Total | 2 |
| Size Interior | 1,100 - 1,500 Ft2 |
| Type | House |
| Utility Water | Municipal Water |
Parking
| No Garage |
Land
| Acreage | No |
| Land Amenities | Park, Public Transit, Schools |
| Sewer | Sanitary Sewer |
| Size Depth | 123 Ft |
| Size Frontage | 25 Ft |
| Size Irregular | 25 X 123 Ft ; South Of Morrison Steps To Lake |
| Size Total Text | 25 X 123 Ft ; South Of Morrison Steps To Lake |
| Surface Water | Lake/pond |
Rooms
| Level | Type | Length | Width | Dimensions |
|---|---|---|---|---|
| Second Level | Loft | 6.42 m | 3.55 m | 6.42 m x 3.55 m |
| Basement | Bedroom | 4.41 m | 3.27 m | 4.41 m x 3.27 m |
| Basement | Recreational, Games Room | 5.13 m | 5.01 m | 5.13 m x 5.01 m |
| Main Level | Foyer | 2.48 m | 1.81 m | 2.48 m x 1.81 m |
| Main Level | Living Room | 6.31 m | 3.48 m | 6.31 m x 3.48 m |
| Main Level | Dining Room | 6.31 m | 3.48 m | 6.31 m x 3.48 m |
| Main Level | Kitchen | 3.8 m | 2.77 m | 3.8 m x 2.77 m |
| Main Level | Primary Bedroom | 4.41 m | 2.55 m | 4.41 m x 2.55 m |
| Main Level | Bedroom 2 | 3.09 m | 2.1 m | 3.09 m x 2.1 m |
https://www.realtor.ca/real-estate/29113542/41-sixth-street-toronto-new-toronto-new-toronto
Contact Us
Contact us for more information
Weiguo Xie
Salesperson
480 Eglinton Ave West #30, 106498
Mississauga, Ontario L5R 0G2
(905) 565-9200
(905) 565-6677
www.rightathomerealty.com/

