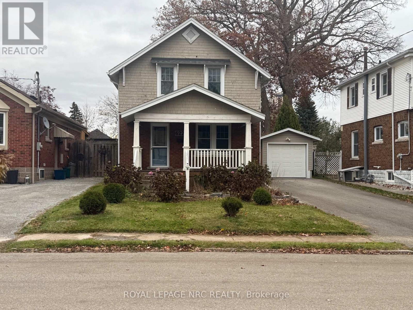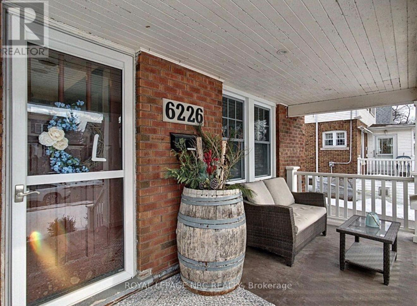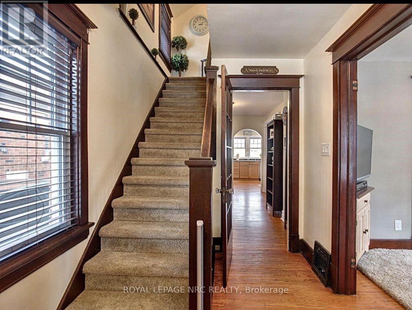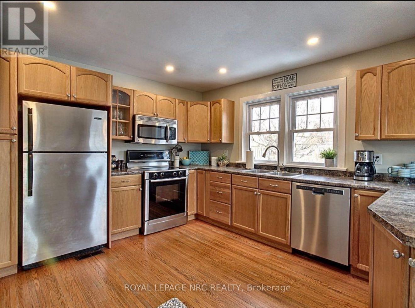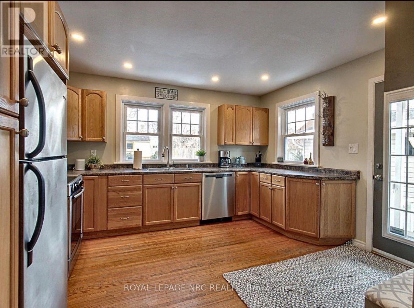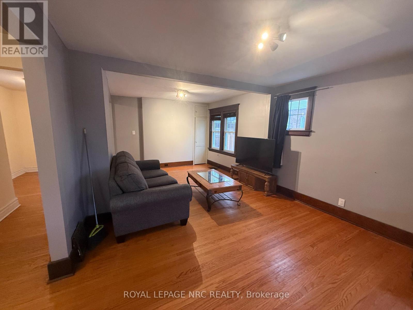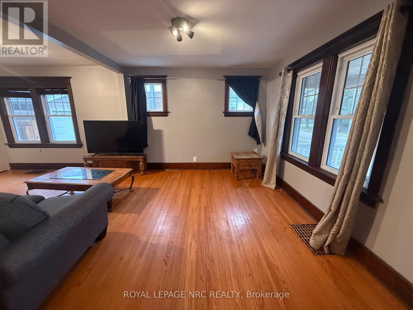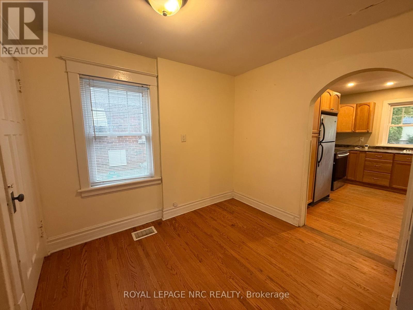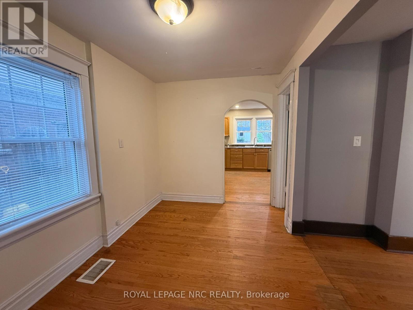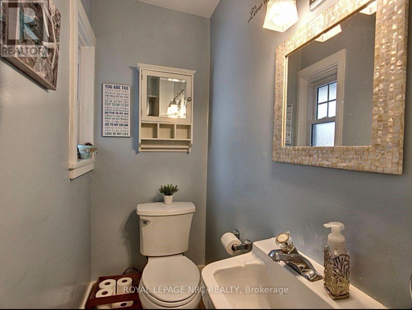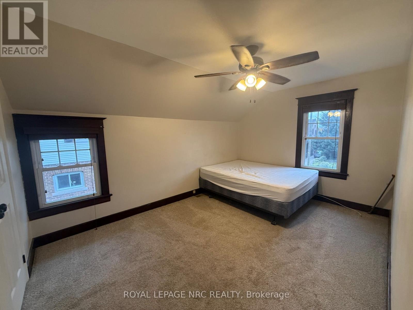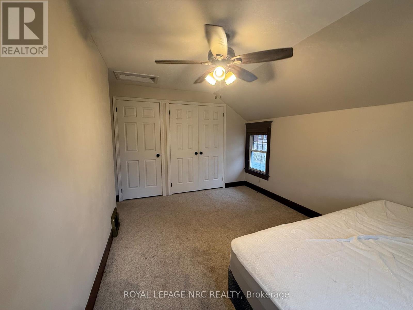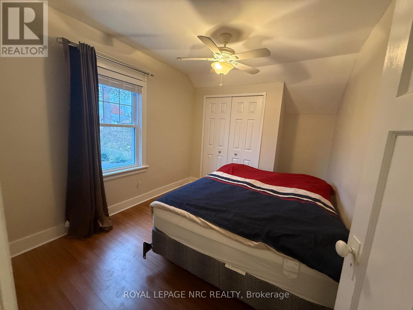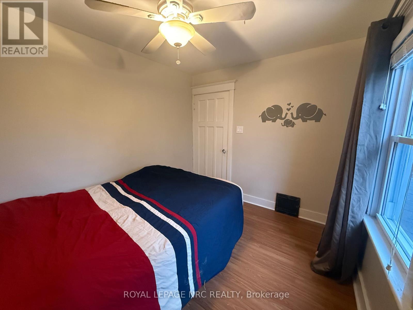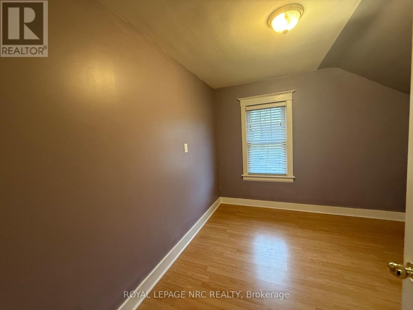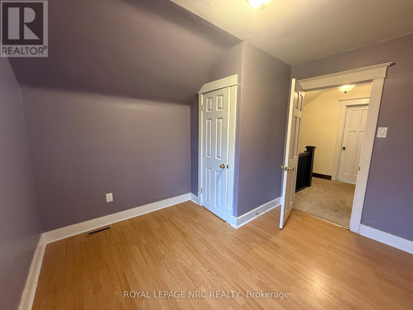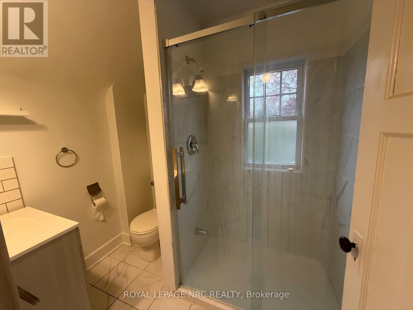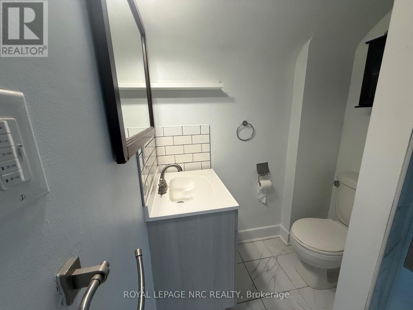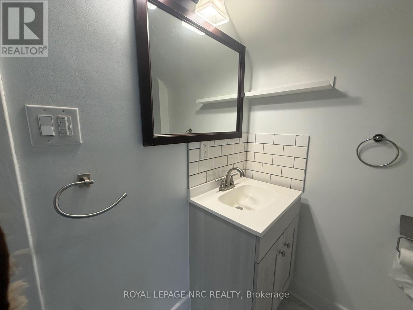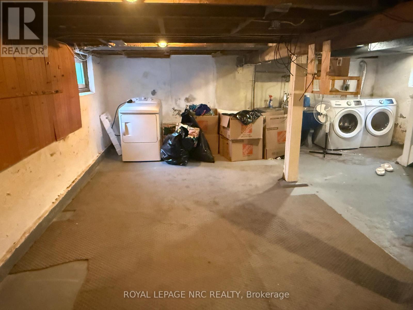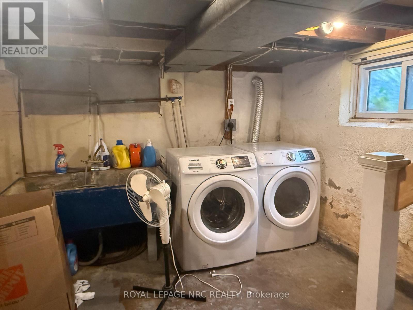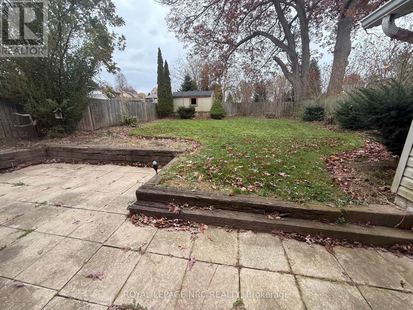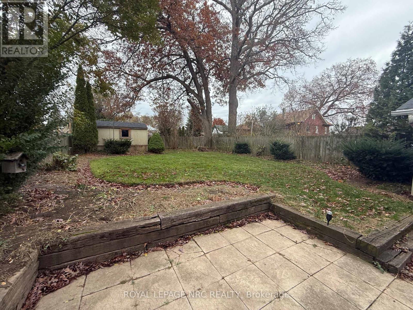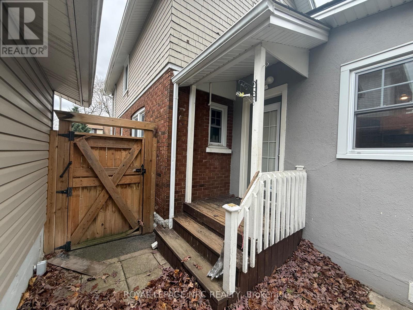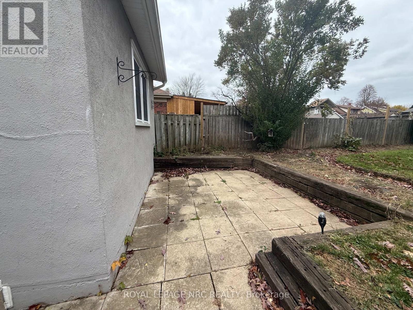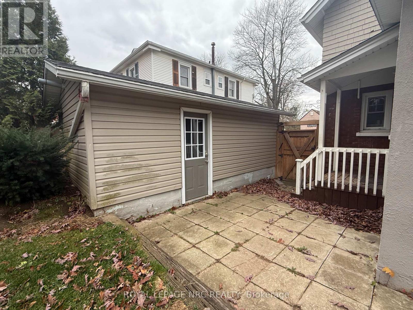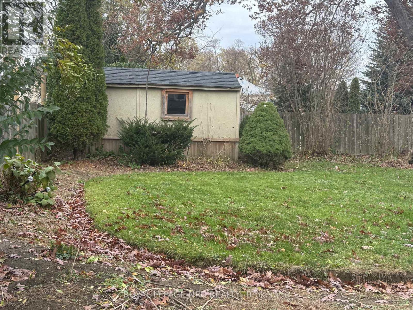6226 Pine Grove Avenue Niagara Falls, Ontario L2G 4J2
$2,600 Monthly
This charming 2-storey home is full of character and located on a quiet, tree-lined street, close to schools, shopping, and all amenities. The updated kitchen is perfect for cooking and opens to a fully fenced backyard with a patio-ideal for relaxing or entertaining. The detached garage comes with heat and AC for year-round convenience. Enjoy a bright dining area that flows into the living room with hardwood floors. Upstairs, the home offers three spacious bedrooms and a 4-piece bathroom, with the master featuring his & her closets. Bathrooms were updated in 2018-2019. This rental combines space, comfort, and a fantastic location-perfect for families or professionals looking for a move-in ready home. ** This is a linked property.** (id:50886)
Property Details
| MLS® Number | X12554342 |
| Property Type | Single Family |
| Community Name | 216 - Dorchester |
| Parking Space Total | 4 |
Building
| Bathroom Total | 2 |
| Bedrooms Above Ground | 3 |
| Bedrooms Total | 3 |
| Age | 51 To 99 Years |
| Basement Development | Unfinished |
| Basement Type | N/a (unfinished) |
| Construction Style Attachment | Detached |
| Cooling Type | Central Air Conditioning |
| Exterior Finish | Brick |
| Foundation Type | Poured Concrete |
| Half Bath Total | 1 |
| Heating Fuel | Natural Gas |
| Heating Type | Forced Air |
| Stories Total | 2 |
| Size Interior | 1,100 - 1,500 Ft2 |
| Type | House |
| Utility Water | Municipal Water |
Parking
| Detached Garage | |
| Garage |
Land
| Acreage | No |
| Sewer | Sanitary Sewer |
| Size Depth | 120 Ft |
| Size Frontage | 41 Ft |
| Size Irregular | 41 X 120 Ft |
| Size Total Text | 41 X 120 Ft |
Rooms
| Level | Type | Length | Width | Dimensions |
|---|---|---|---|---|
| Second Level | Bedroom | 4.27 m | 3.2 m | 4.27 m x 3.2 m |
| Second Level | Bedroom 2 | 3.18 m | 2.74 m | 3.18 m x 2.74 m |
| Second Level | Bedroom 3 | 3.05 m | 3.35 m | 3.05 m x 3.35 m |
| Second Level | Bathroom | 2.05 m | 1.8 m | 2.05 m x 1.8 m |
| Main Level | Kitchen | 3.66 m | 3.66 m | 3.66 m x 3.66 m |
| Main Level | Dining Room | 4.22 m | 2.46 m | 4.22 m x 2.46 m |
| Main Level | Living Room | 3.3 m | 3.71 m | 3.3 m x 3.71 m |
| Main Level | Bathroom | 2 m | 1.69 m | 2 m x 1.69 m |
Contact Us
Contact us for more information
Caterina Ficano
Salesperson
4850 Dorchester Road #b
Niagara Falls, Ontario L2E 6N9
(905) 357-3000
www.nrcrealty.ca/

