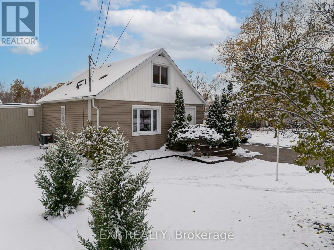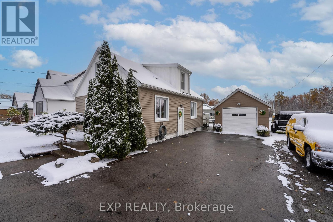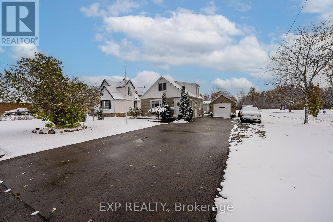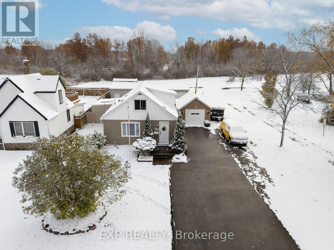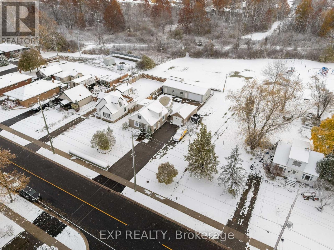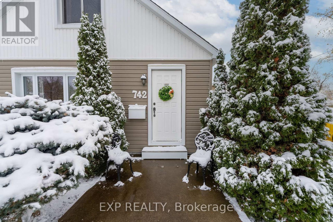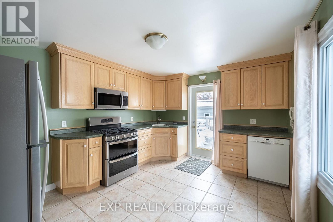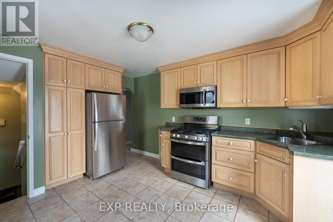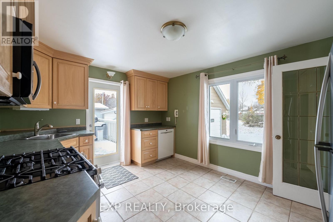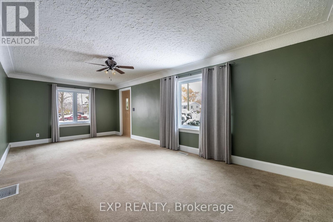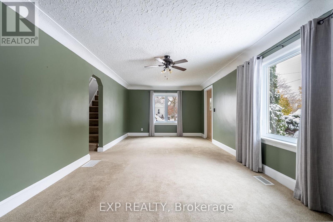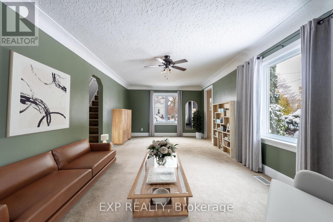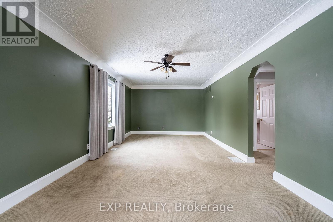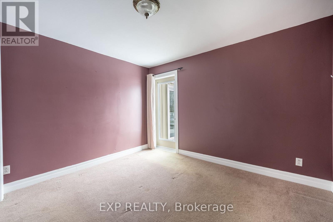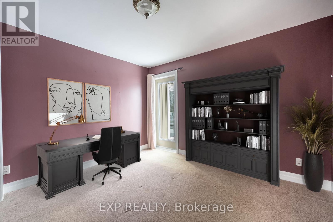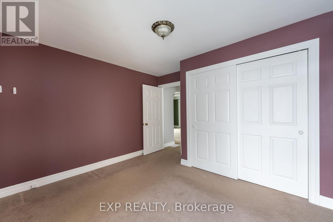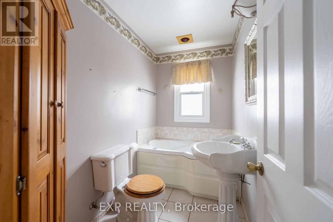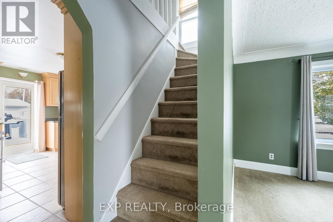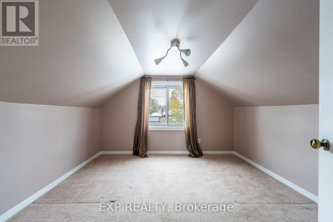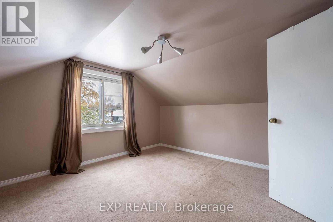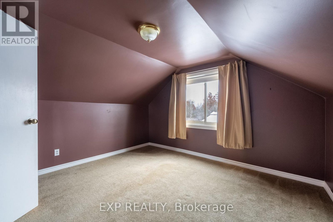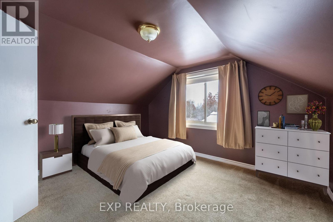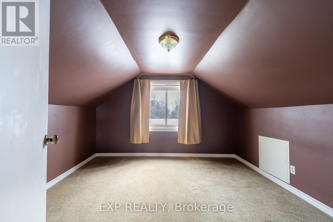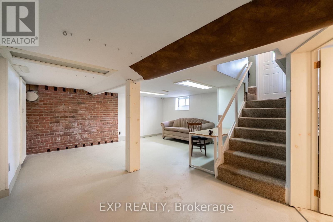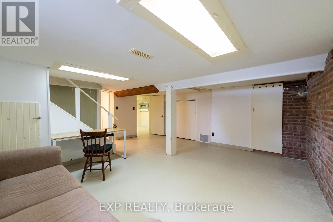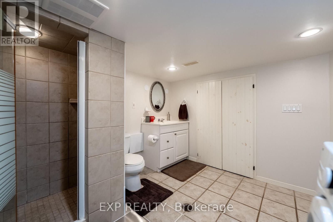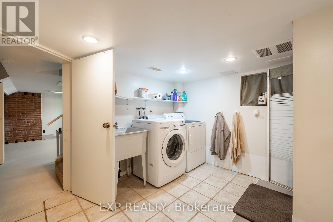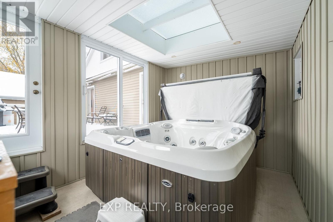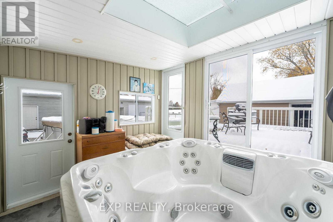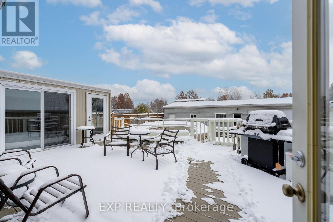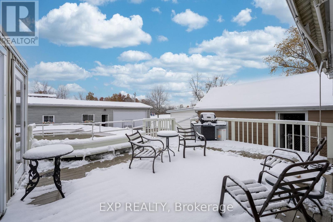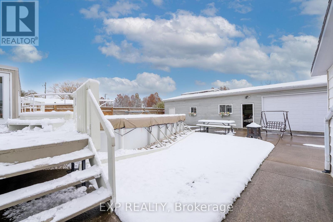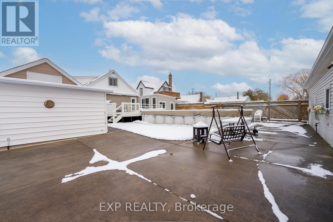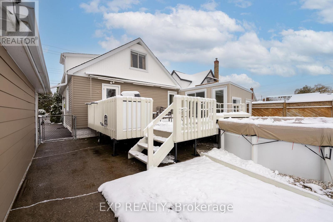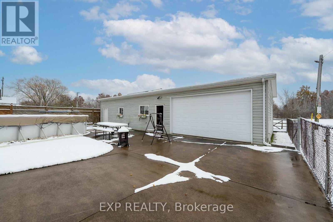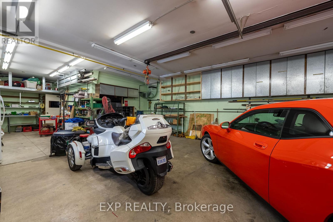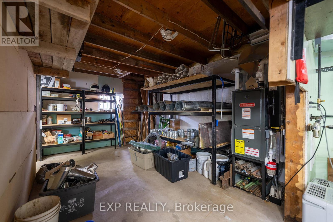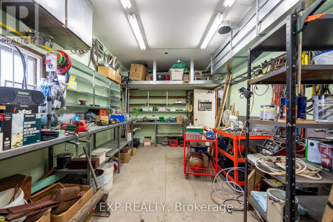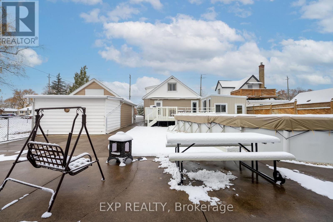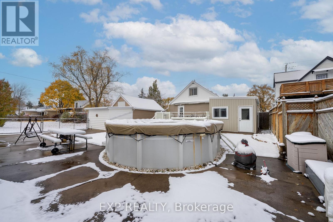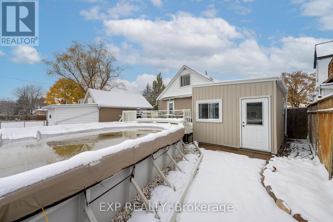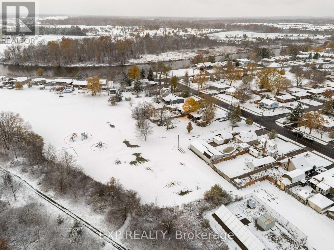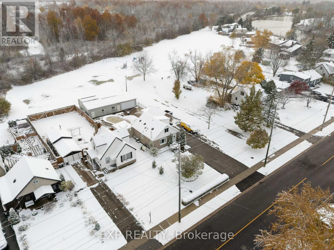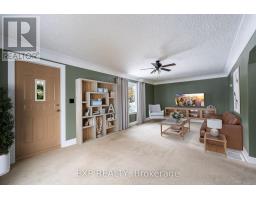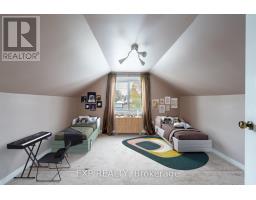742 Broadway Street Welland, Ontario L3C 5M8
$599,000
Welcome to this charming 3-bedroom, 2-bathroom 1.5-storey home in the heart of Welland - perfect for families, first-time buyers, or anyone looking for extra space and privacy. Sitting on an oversized lot with no rear neighbours, this property offers a rare mix of peace, space, and convenience. You can skate in the winter and enjoy the playground in the summer!Step inside to a warm, inviting layout featuring a bright living area, a spacious kitchen, and comfortable bedrooms with plenty of natural light. The main floor hosts convenient living spaces, while the upper level provides additional bedrooms and flexibility for kids, guests, or a home office.Outside is where this property truly stands out. The expansive backyard is ideal for entertaining, gardening, or simply enjoying the open space behind you and for hobbyists, tradespeople, or anyone who loves to tinker; your dream workshop awaits. This heated and insulated impressive outbuilding offers excellent workspace, storage, and endless potential for projects of all kinds. Other features include a separate panel, a compressor and an I beam. Let's not forget the massive hot tub and above ground pool, perfect for family and friends. Located close to schools, shopping, parks, the Welland river and major routes, this home delivers comfort, privacy, and unmatched value. Don't miss your chance to make it yours! (id:50886)
Property Details
| MLS® Number | X12554256 |
| Property Type | Single Family |
| Community Name | 772 - Broadway |
| Parking Space Total | 10 |
| Pool Type | Above Ground Pool |
Building
| Bathroom Total | 2 |
| Bedrooms Above Ground | 3 |
| Bedrooms Total | 3 |
| Appliances | Water Heater - Tankless |
| Basement Features | Separate Entrance |
| Basement Type | Full |
| Construction Style Attachment | Detached |
| Cooling Type | Central Air Conditioning |
| Exterior Finish | Aluminum Siding, Vinyl Siding |
| Foundation Type | Block |
| Heating Fuel | Natural Gas |
| Heating Type | Forced Air |
| Stories Total | 2 |
| Size Interior | 1,100 - 1,500 Ft2 |
| Type | House |
| Utility Water | Municipal Water |
Parking
| Detached Garage | |
| Garage |
Land
| Acreage | No |
| Sewer | Sanitary Sewer |
| Size Depth | 169 Ft |
| Size Frontage | 57 Ft |
| Size Irregular | 57 X 169 Ft |
| Size Total Text | 57 X 169 Ft |
Rooms
| Level | Type | Length | Width | Dimensions |
|---|---|---|---|---|
| Second Level | Bedroom | 3.66 m | 3.63 m | 3.66 m x 3.63 m |
| Second Level | Bedroom | 3.35 m | 3.38 m | 3.35 m x 3.38 m |
| Basement | Recreational, Games Room | 4.88 m | 5.3 m | 4.88 m x 5.3 m |
| Basement | Utility Room | 2.32 m | 2.74 m | 2.32 m x 2.74 m |
| Basement | Bathroom | Measurements not available | ||
| Main Level | Kitchen | 3.35 m | 3.35 m | 3.35 m x 3.35 m |
| Main Level | Primary Bedroom | 3.54 m | 3.57 m | 3.54 m x 3.57 m |
| Main Level | Bathroom | Measurements not available | ||
| Main Level | Living Room | 7.07 m | 3.6 m | 7.07 m x 3.6 m |
https://www.realtor.ca/real-estate/29113504/742-broadway-street-welland-broadway-772-broadway
Contact Us
Contact us for more information
Matt Guthrie
Salesperson
www.theguthrieteam.ca/
www.facebook.com/guthrieteam/
www.linkedin.com/in/guthriematthew/
www.instagram.com/guthrieteam/
www.youtube.com/@guthrieteam
4025 Dorchester Road, Suite 260
Niagara Falls, Ontario L2E 7K8
(866) 530-7737
exprealty.ca/
Doug Mckee
Salesperson
4025 Dorchester Road, Suite 260
Niagara Falls, Ontario L2E 7K8
(866) 530-7737
exprealty.ca/

