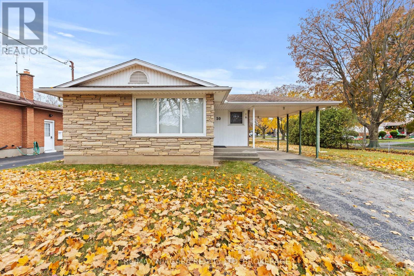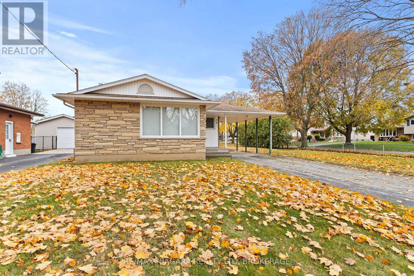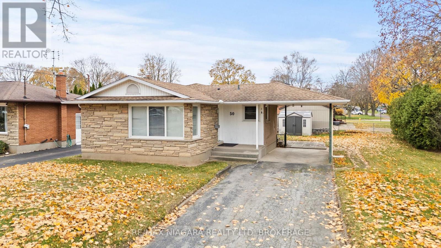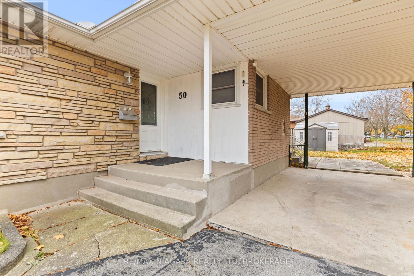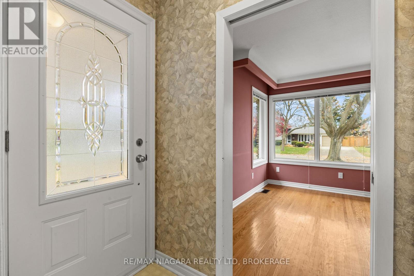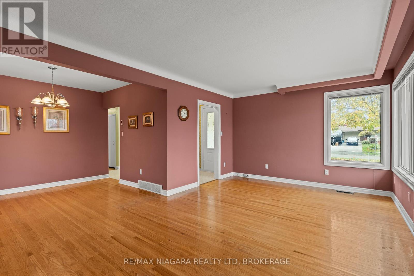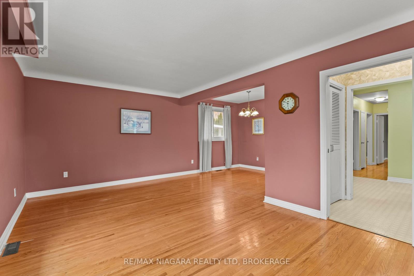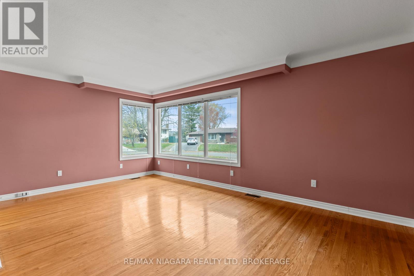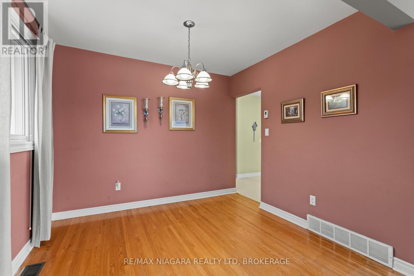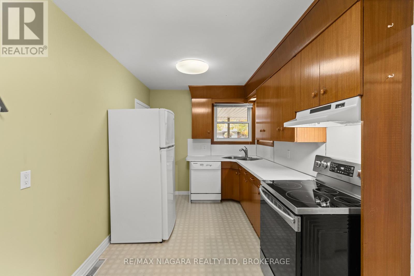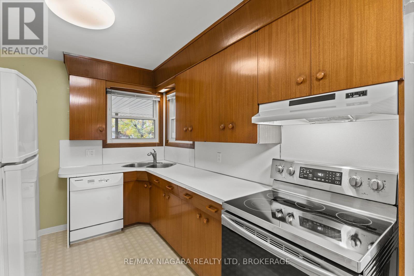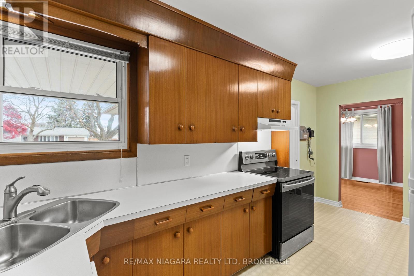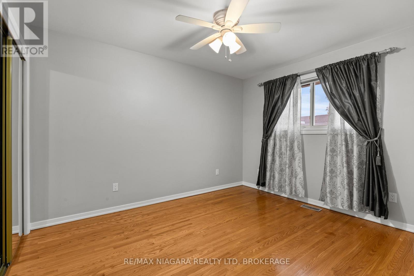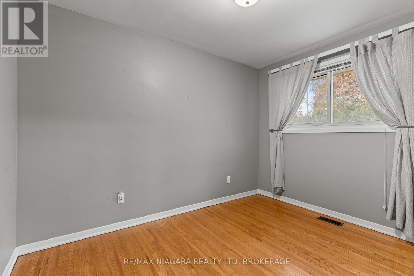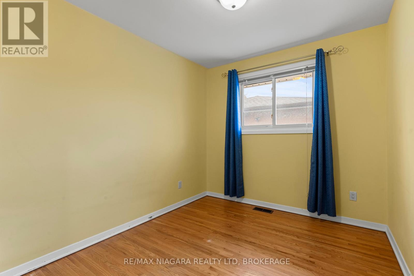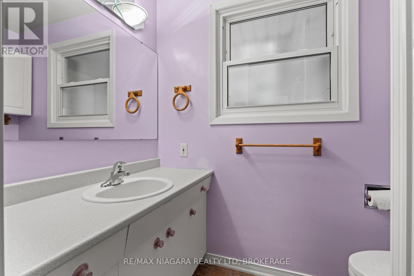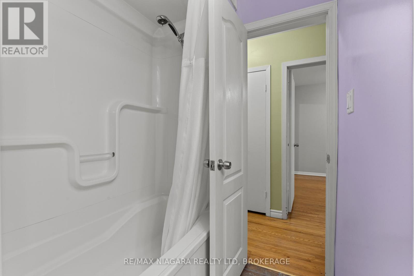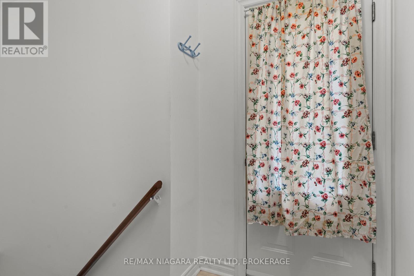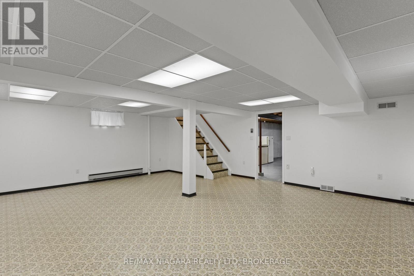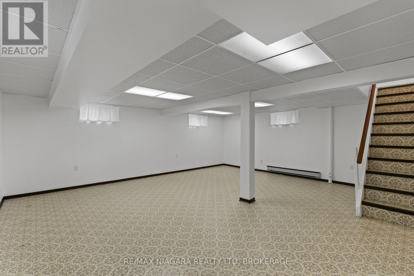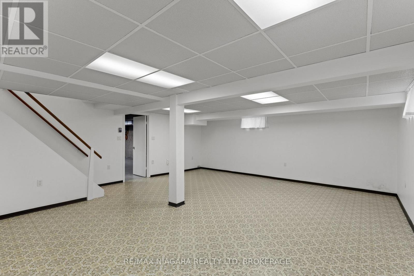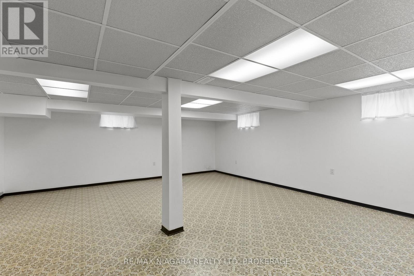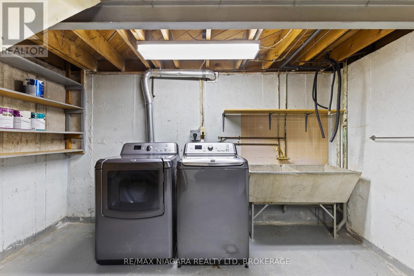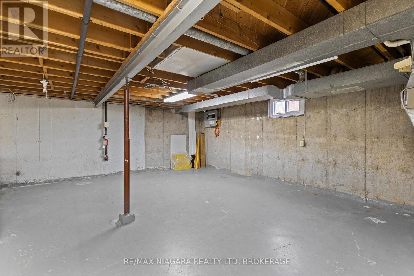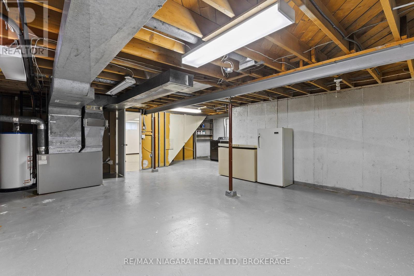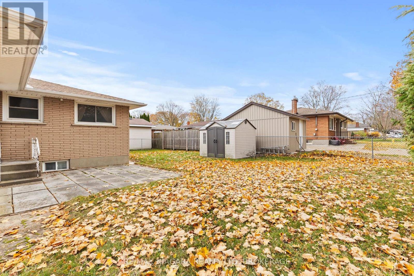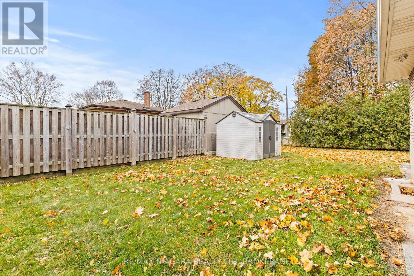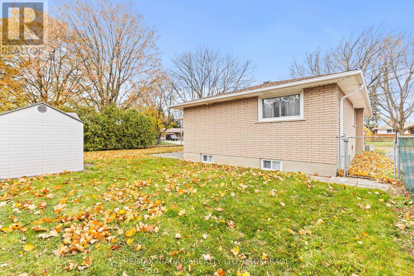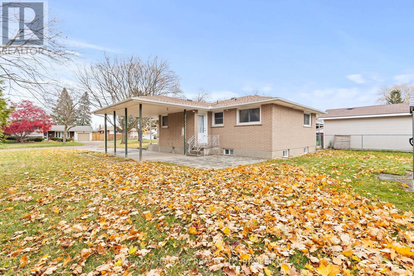50 Royal Manor Drive St. Catharines, Ontario L2M 4L6
$550,000
LOCATION, LOCATION" - Well Kept 3 Bed 1-4pc bath Brick Bungalow in Beautiful North-end subdivision in St. Catharines. Situated on a nice corner lot in quiet area, you come up the large single drive and greeted into a nice foyer entrance. As you enter, you come into the large L-shaped Living Room and dining room combo with beautiful corner windows allowing for plenty of Natural Light, and gleaming hardwood flooring, which is great for entertaining. Off the dining room, you have a good sized eat-in kitchen with mud room and separate entrance and stairs leading to the basement. Continuing upstairs, you have 3 good sized bedrooms with hardwood flooring and large 4pc bath. Downstairs, you have a large rec-room area and separate laundry and storage area, which could easily be finished off allowing for additional living space. Close to schools, shopping, transit and walking distance to the Welland Canal. (id:50886)
Property Details
| MLS® Number | X12554252 |
| Property Type | Single Family |
| Community Name | 444 - Carlton/Bunting |
| Parking Space Total | 6 |
Building
| Bathroom Total | 1 |
| Bedrooms Above Ground | 3 |
| Bedrooms Total | 3 |
| Age | 51 To 99 Years |
| Appliances | Central Vacuum, Water Meter, Dishwasher, Dryer, Hood Fan, Stove, Washer, Refrigerator |
| Architectural Style | Bungalow |
| Basement Development | Partially Finished |
| Basement Features | Separate Entrance |
| Basement Type | N/a (partially Finished), N/a, Full |
| Construction Style Attachment | Detached |
| Cooling Type | Central Air Conditioning |
| Exterior Finish | Brick, Stone |
| Foundation Type | Poured Concrete |
| Heating Fuel | Natural Gas |
| Heating Type | Forced Air |
| Stories Total | 1 |
| Size Interior | 700 - 1,100 Ft2 |
| Type | House |
| Utility Water | Municipal Water |
Parking
| Carport | |
| No Garage |
Land
| Acreage | No |
| Sewer | Sanitary Sewer |
| Size Depth | 100 Ft |
| Size Frontage | 66 Ft |
| Size Irregular | 66 X 100 Ft |
| Size Total Text | 66 X 100 Ft|under 1/2 Acre |
| Zoning Description | R1 |
Rooms
| Level | Type | Length | Width | Dimensions |
|---|---|---|---|---|
| Basement | Recreational, Games Room | 18.7 m | 20.7 m | 18.7 m x 20.7 m |
| Basement | Utility Room | 23.3 m | 25.7 m | 23.3 m x 25.7 m |
| Main Level | Living Room | 10.8 m | 17.8 m | 10.8 m x 17.8 m |
| Main Level | Dining Room | 8.6 m | 9.1 m | 8.6 m x 9.1 m |
| Main Level | Kitchen | 7.1 m | 15.5 m | 7.1 m x 15.5 m |
| Main Level | Bedroom | 7.11 m | 9.1 m | 7.11 m x 9.1 m |
| Main Level | Bedroom | 8.2 m | 10.5 m | 8.2 m x 10.5 m |
| Main Level | Bedroom | 12.1 m | 9.1 m | 12.1 m x 9.1 m |
Utilities
| Cable | Installed |
| Electricity | Installed |
| Sewer | Installed |
Contact Us
Contact us for more information
Thomas Baker
Salesperson
261 Martindale Rd., Unit 14c
St. Catharines, Ontario L2W 1A2
(905) 687-9600
(905) 687-9494
www.remaxniagara.ca/

