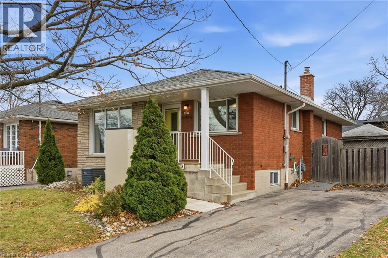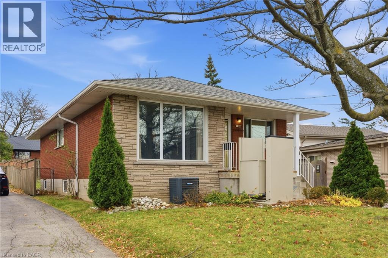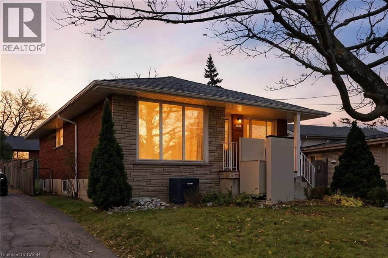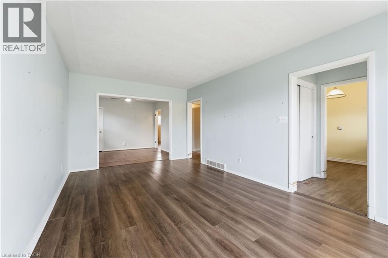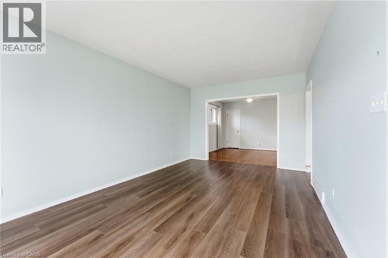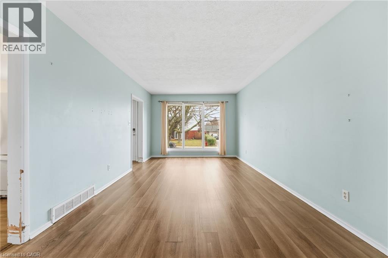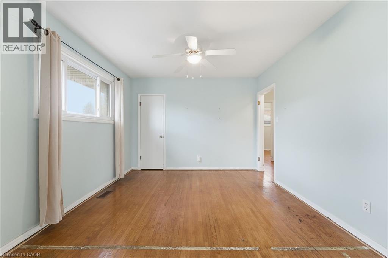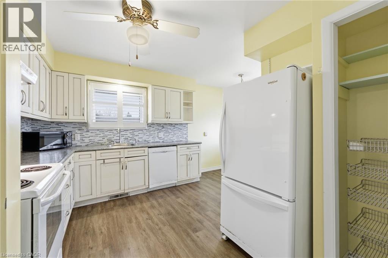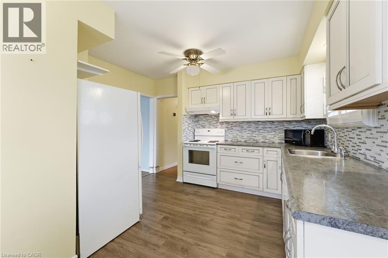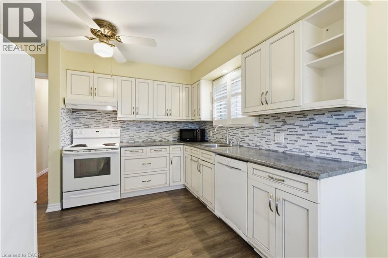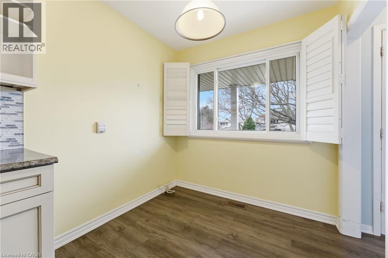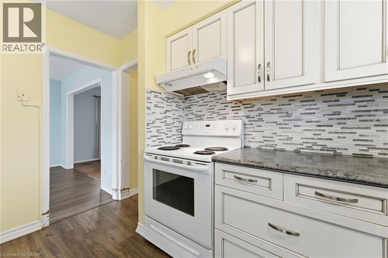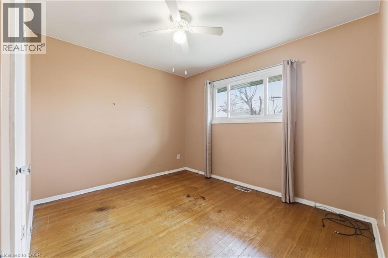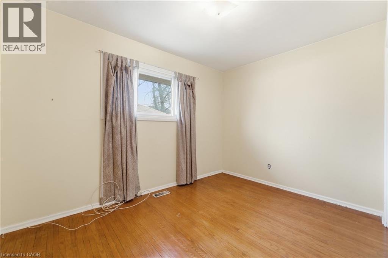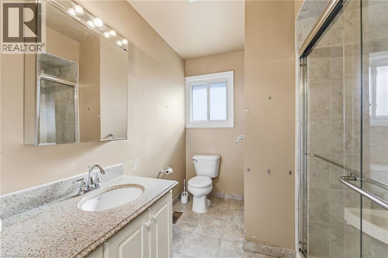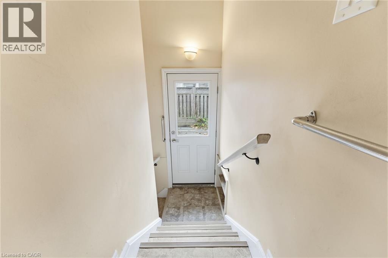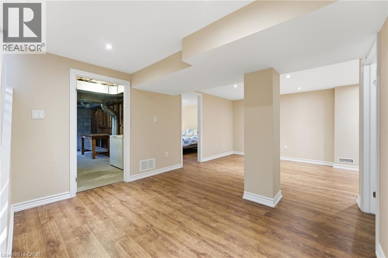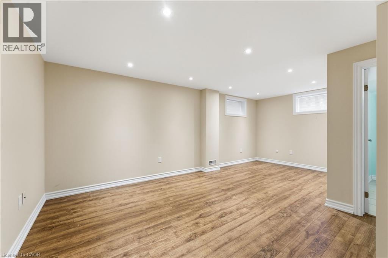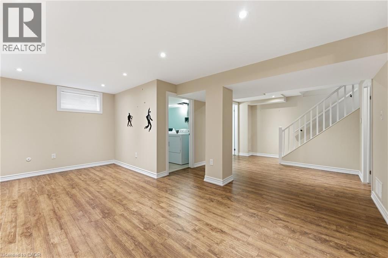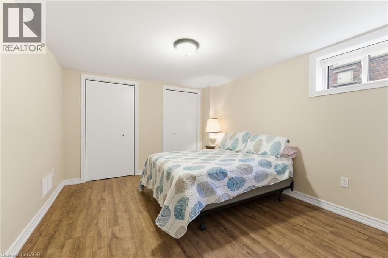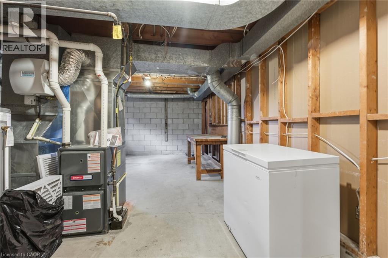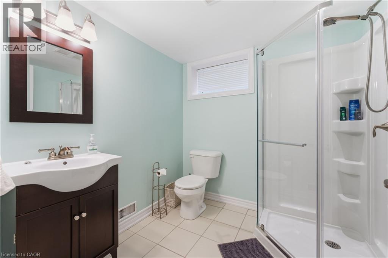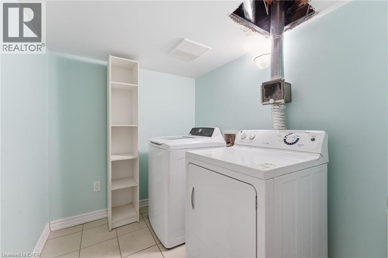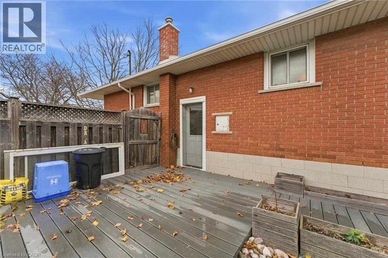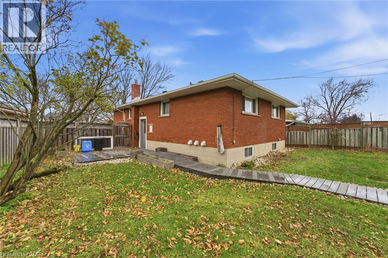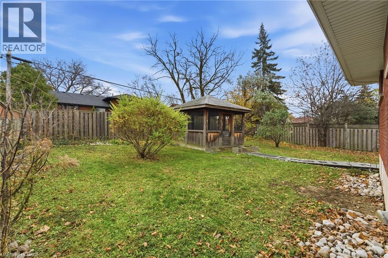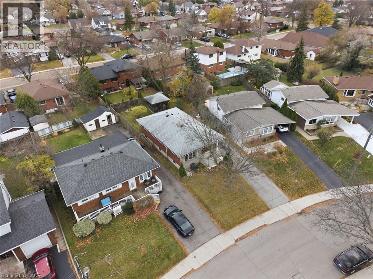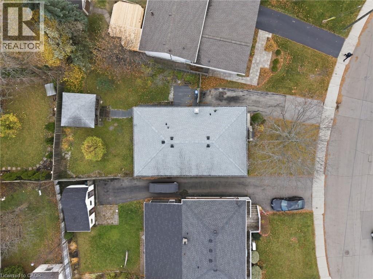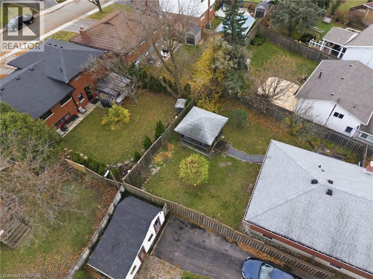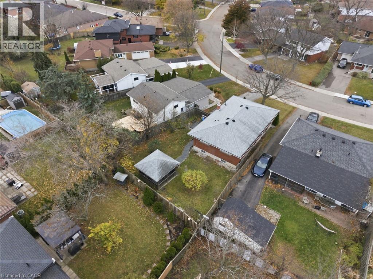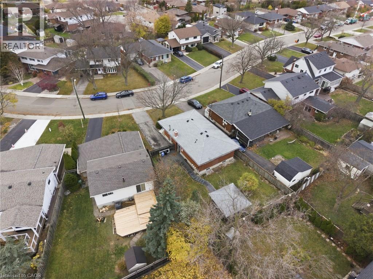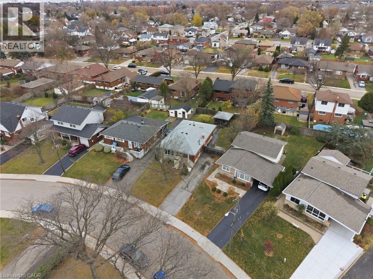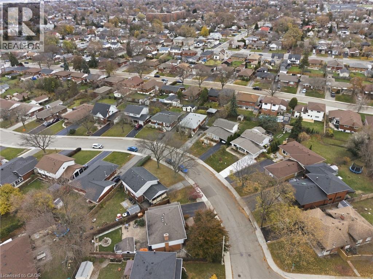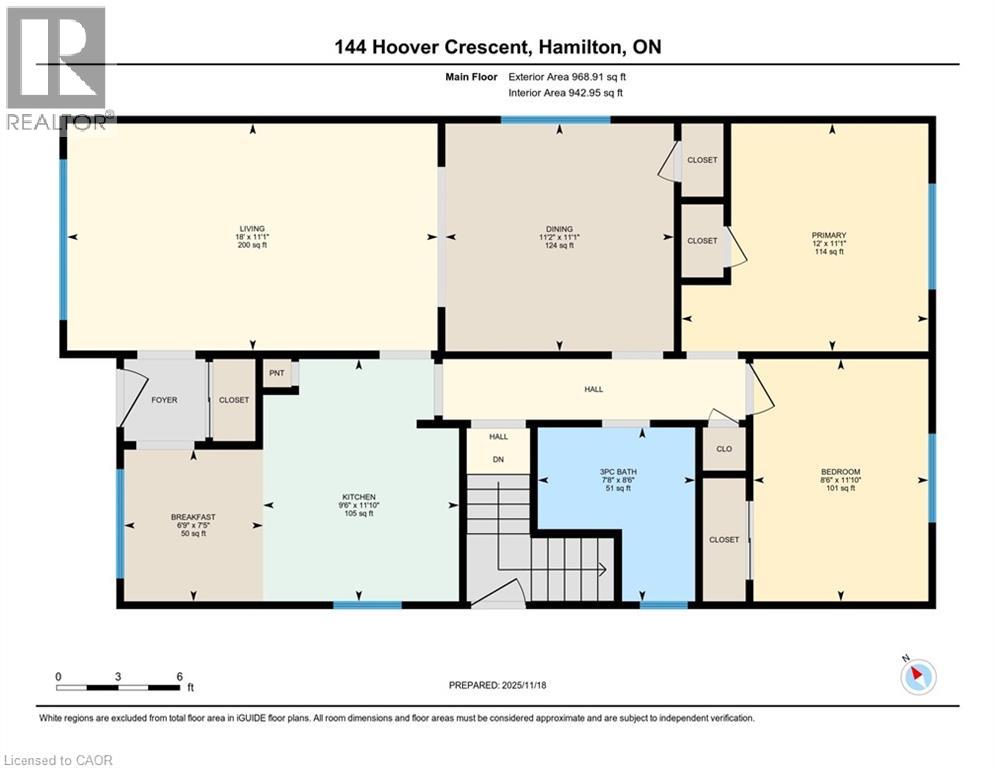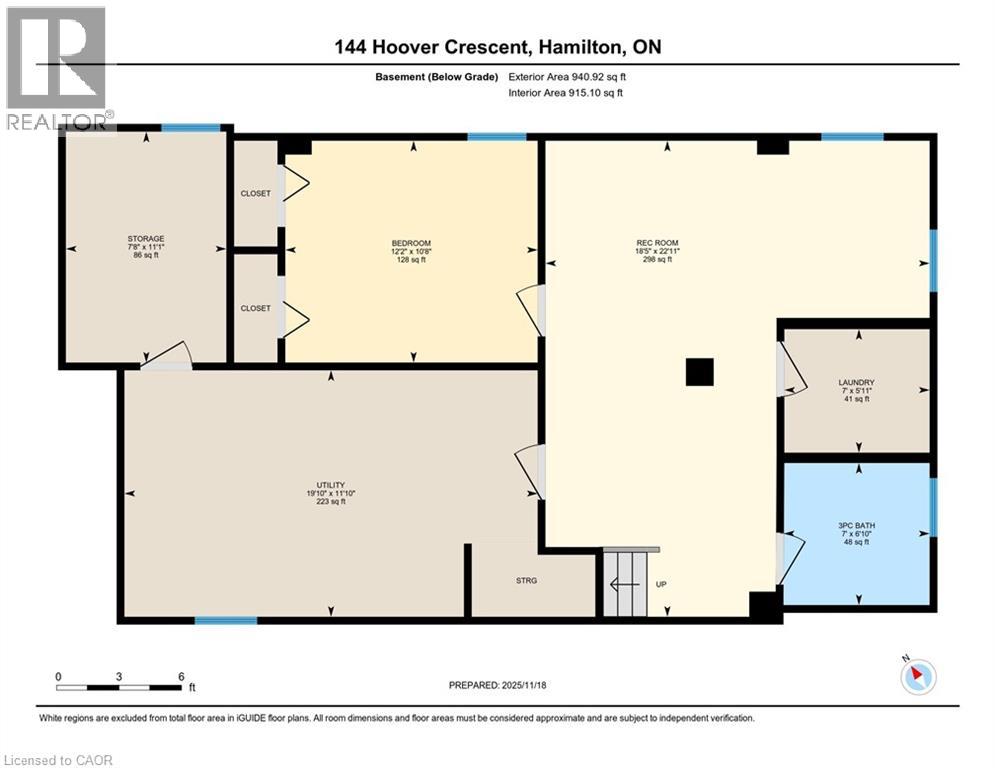144 Hoover Crescent Hamilton, Ontario L9A 3H3
$589,000
Lovely brick bungalow situated on a pie lot located on the Hamilton Mountain. This home offers a cozy and inviting layout with its covered front porch. Boasting 2+1 bedrooms (dining room could be converted back to 3rd bedroom) and 2 full bathrooms. The side entrance and a long driveway with abundant parking make accessibility a breeze. The private rear yard features a composite deck & walkway to a large gazebo for entertaining or relaxing. Situated in a family friendly neighborhood, you'll find yourself close to parks, schools, recreation centers & shopping. Everything you need is within a short distance away with convenient access to transit and highways. Don’t miss the opportunity to make this charming property your own! (id:50886)
Property Details
| MLS® Number | 40788393 |
| Property Type | Single Family |
| Amenities Near By | Hospital, Park, Public Transit, Schools |
| Equipment Type | Water Heater |
| Features | Gazebo |
| Parking Space Total | 3 |
| Rental Equipment Type | Water Heater |
Building
| Bathroom Total | 2 |
| Bedrooms Above Ground | 2 |
| Bedrooms Below Ground | 1 |
| Bedrooms Total | 3 |
| Appliances | Dishwasher, Dryer, Refrigerator, Stove, Washer, Window Coverings |
| Architectural Style | Bungalow |
| Basement Development | Partially Finished |
| Basement Type | Full (partially Finished) |
| Constructed Date | 1964 |
| Construction Style Attachment | Detached |
| Cooling Type | Central Air Conditioning |
| Exterior Finish | Brick |
| Foundation Type | Block |
| Heating Type | Forced Air |
| Stories Total | 1 |
| Size Interior | 968 Ft2 |
| Type | House |
| Utility Water | Municipal Water |
Land
| Access Type | Road Access, Highway Access |
| Acreage | No |
| Land Amenities | Hospital, Park, Public Transit, Schools |
| Sewer | Municipal Sewage System |
| Size Depth | 105 Ft |
| Size Frontage | 38 Ft |
| Size Total Text | Under 1/2 Acre |
| Zoning Description | R1 |
Rooms
| Level | Type | Length | Width | Dimensions |
|---|---|---|---|---|
| Basement | Laundry Room | 7' x 5'11'' | ||
| Basement | 3pc Bathroom | 7' x 6'10'' | ||
| Basement | Bedroom | 12'2'' x 10'8'' | ||
| Basement | Recreation Room | 22'11'' x 18'5'' | ||
| Main Level | 3pc Bathroom | 8'6'' x 7'8'' | ||
| Main Level | Bedroom | 11'10'' x 8'6'' | ||
| Main Level | Primary Bedroom | 12'0'' x 11'1'' | ||
| Main Level | Dining Room | 11'2'' x 11'1'' | ||
| Main Level | Living Room | 18'0'' x 11'1'' | ||
| Main Level | Breakfast | 7'5'' x 6'9'' | ||
| Main Level | Kitchen/dining Room | 11'10'' x 9'6'' |
https://www.realtor.ca/real-estate/29114424/144-hoover-crescent-hamilton
Contact Us
Contact us for more information
Kevin Robb
Salesperson
1122 Wilson Street W Suite 200
Ancaster, Ontario L9G 3K9
(905) 648-4451
www.royallepagestate.ca/
Jennifer Robb
Salesperson
(905) 648-7393
jenniferandkevin.ca/
1122 Wilson Street West
Ancaster, Ontario L9G 3K9
(905) 648-4451
(905) 648-7393
www.royallepagestate.ca/

