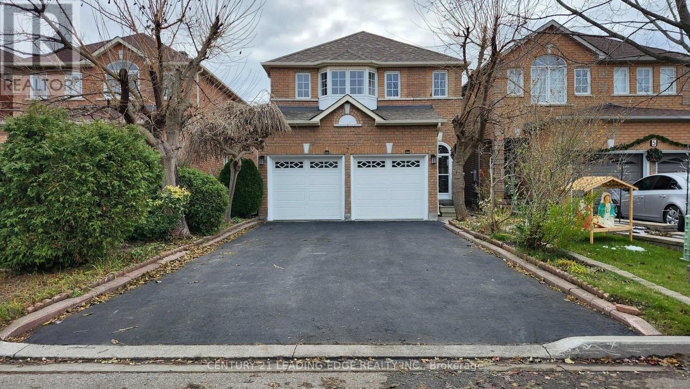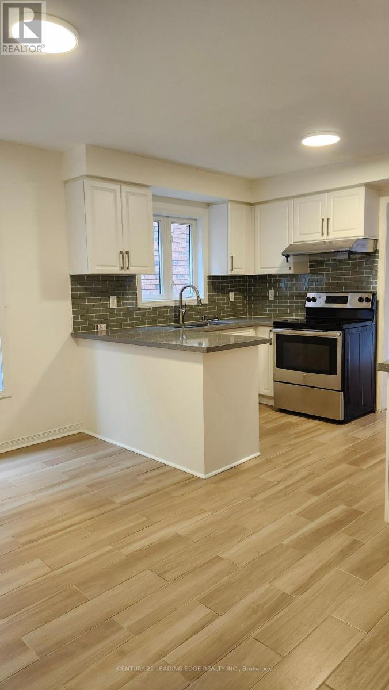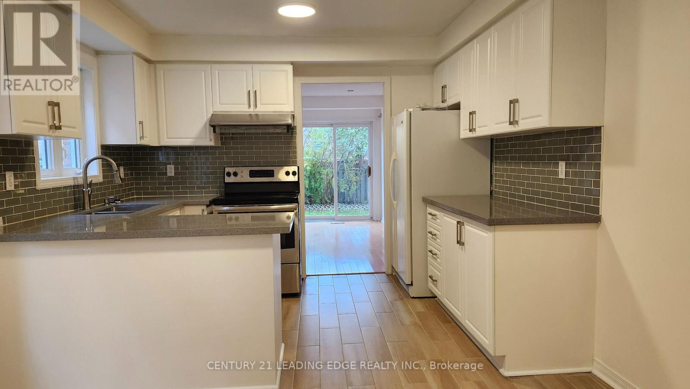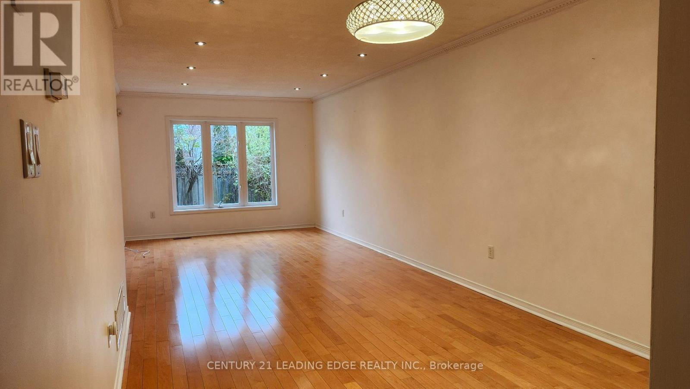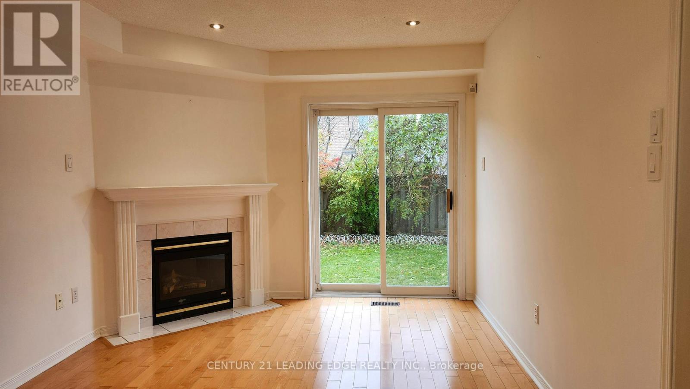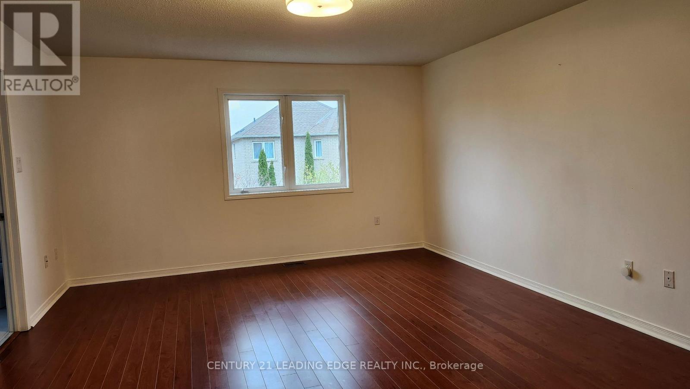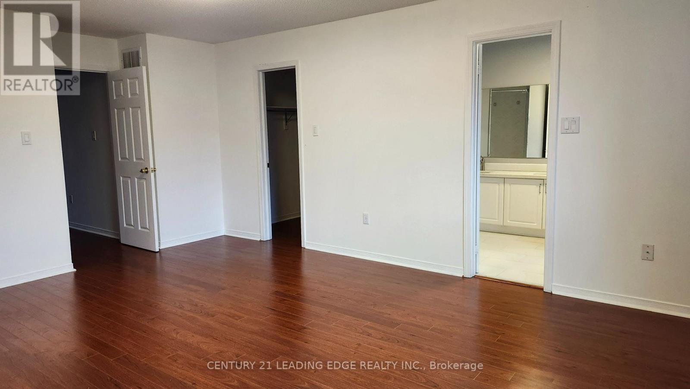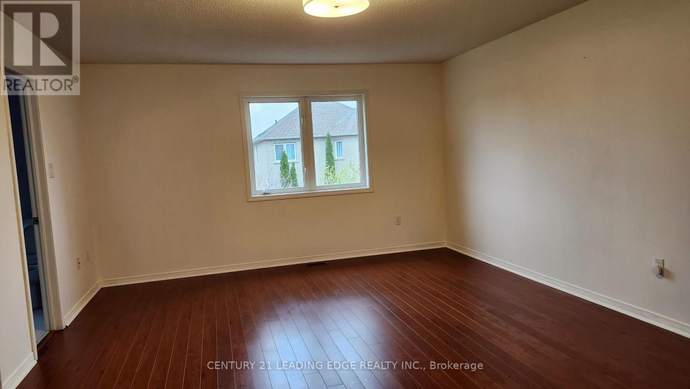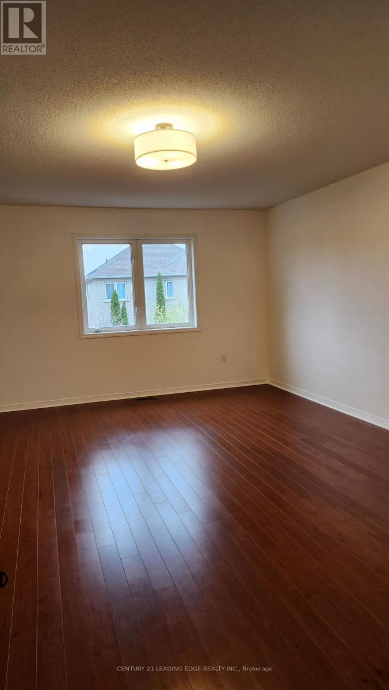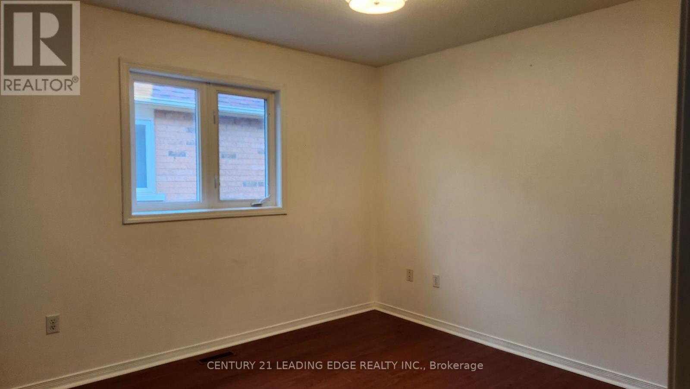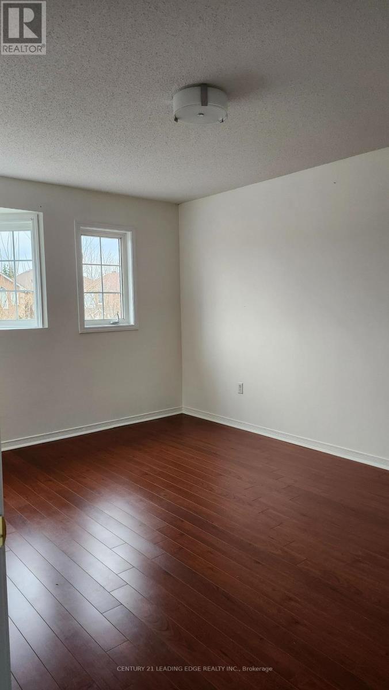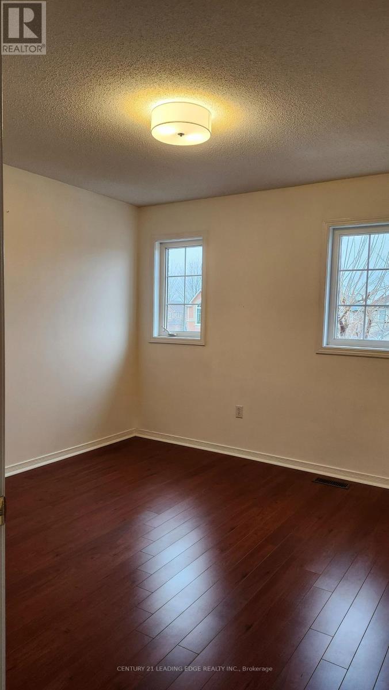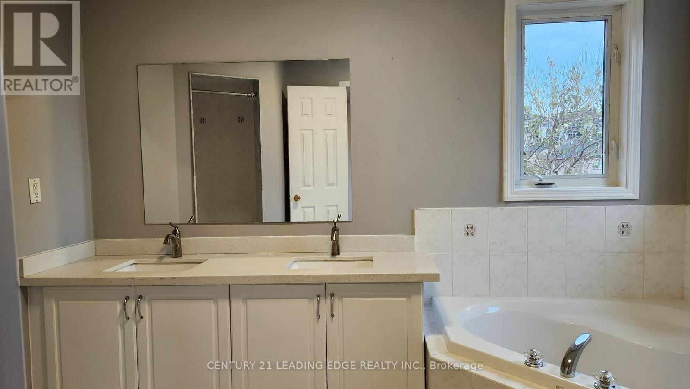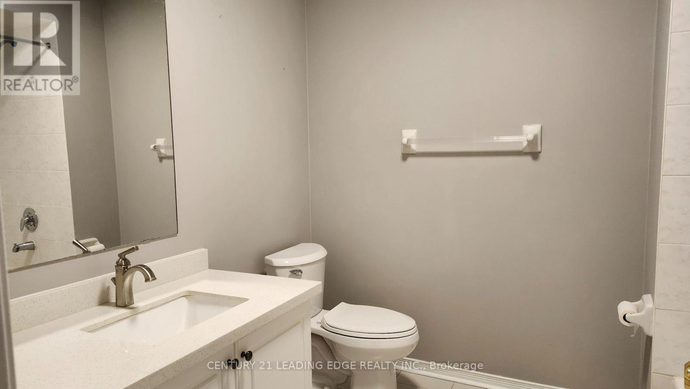7 Angela Court Markham, Ontario L3S 4K8
$4,000 Monthly
Excellent location. New Paint thru Main and 2nd floors, Lots of Pot Lights in Main Floor, Hardwood Flooring, Main Floor Laundry Room, Newer Kitchen with upgraded Cabinets and large Breakfast Area quartz countertops. 4-car driveway plus 2-car garage. Walking Distance to School, Park, Community Centre. ** This is a linked property.** (id:50886)
Property Details
| MLS® Number | N12555606 |
| Property Type | Single Family |
| Community Name | Middlefield |
| Equipment Type | Water Heater |
| Features | In Suite Laundry |
| Parking Space Total | 6 |
| Rental Equipment Type | Water Heater |
Building
| Bathroom Total | 3 |
| Bedrooms Above Ground | 4 |
| Bedrooms Total | 4 |
| Appliances | Dryer, Hood Fan, Stove, Washer, Refrigerator |
| Basement Development | Unfinished |
| Basement Type | N/a (unfinished) |
| Construction Style Attachment | Detached |
| Cooling Type | Central Air Conditioning |
| Exterior Finish | Brick |
| Fireplace Present | Yes |
| Flooring Type | Hardwood, Laminate |
| Foundation Type | Concrete |
| Half Bath Total | 1 |
| Heating Fuel | Natural Gas |
| Heating Type | Forced Air |
| Stories Total | 2 |
| Size Interior | 2,000 - 2,500 Ft2 |
| Type | House |
| Utility Water | Municipal Water |
Parking
| Attached Garage | |
| Garage |
Land
| Acreage | No |
| Sewer | Sanitary Sewer |
| Size Depth | 104 Ft ,10 In |
| Size Frontage | 30 Ft ,1 In |
| Size Irregular | 30.1 X 104.9 Ft |
| Size Total Text | 30.1 X 104.9 Ft |
Rooms
| Level | Type | Length | Width | Dimensions |
|---|---|---|---|---|
| Second Level | Primary Bedroom | 16.99 m | 14.01 m | 16.99 m x 14.01 m |
| Second Level | Bedroom 2 | 11.61 m | 10.79 m | 11.61 m x 10.79 m |
| Second Level | Bedroom 3 | 14.6 m | 10.79 m | 14.6 m x 10.79 m |
| Second Level | Bedroom 4 | 10.99 m | 10.99 m | 10.99 m x 10.99 m |
| Main Level | Living Room | 26.31 m | 10.99 m | 26.31 m x 10.99 m |
| Main Level | Dining Room | 26.31 m | 10.99 m | 26.31 m x 10.99 m |
| Main Level | Family Room | 14.01 m | 10.6 m | 14.01 m x 10.6 m |
| Main Level | Kitchen | 11.38 m | 8.01 m | 11.38 m x 8.01 m |
| Main Level | Eating Area | 11.38 m | 6.99 m | 11.38 m x 6.99 m |
https://www.realtor.ca/real-estate/29114856/7-angela-court-markham-middlefield-middlefield
Contact Us
Contact us for more information
Karen Zhou
Salesperson
1053 Mcnicoll Avenue
Toronto, Ontario M1W 3W6
(416) 494-5955
(416) 494-4977
leadingedgerealty.c21.ca
Sandy Zhou
Broker
1053 Mcnicoll Avenue
Toronto, Ontario M1W 3W6
(416) 494-5955
(416) 494-4977
leadingedgerealty.c21.ca

