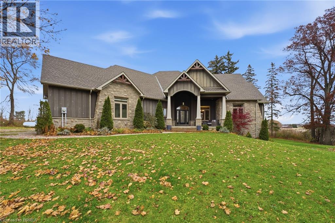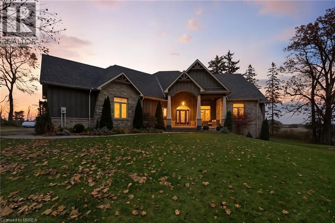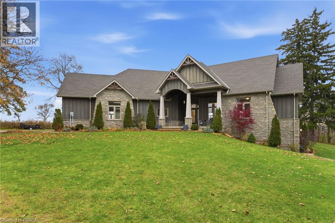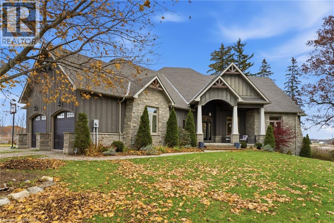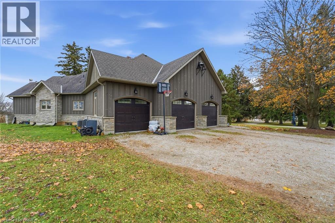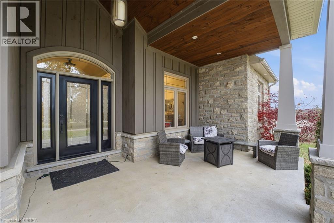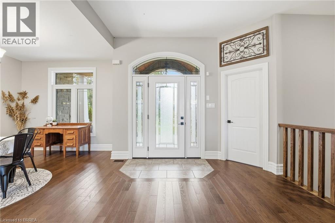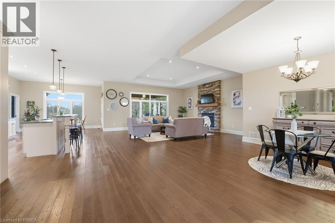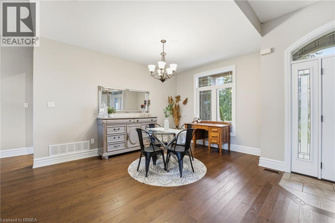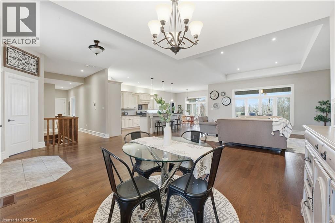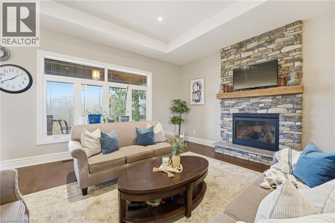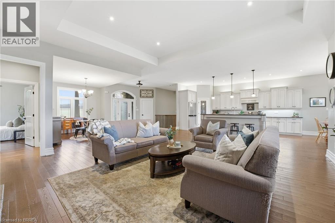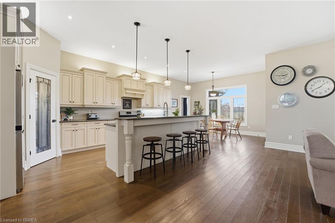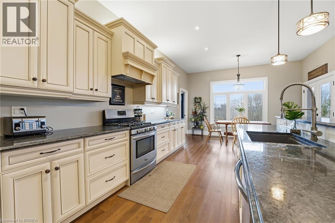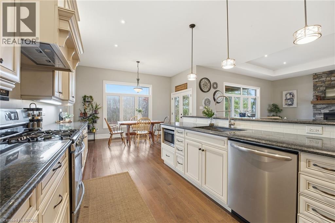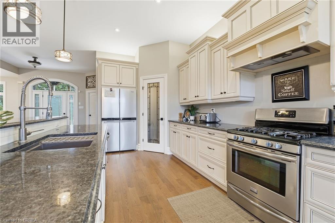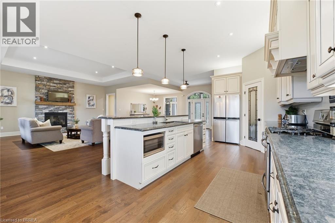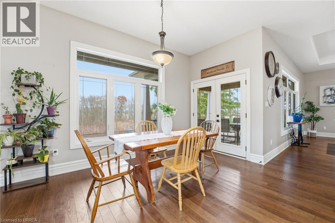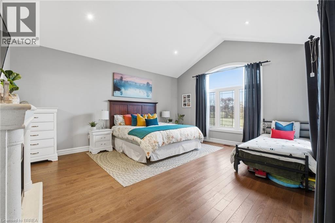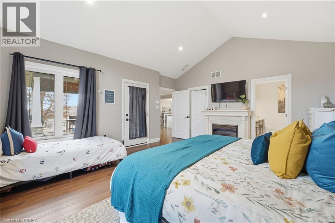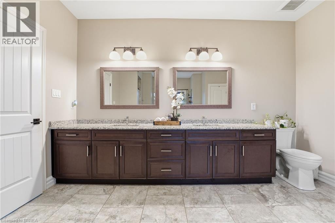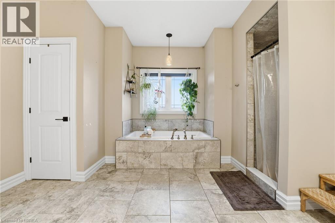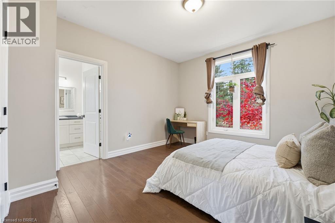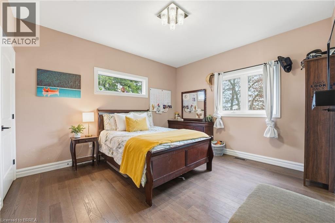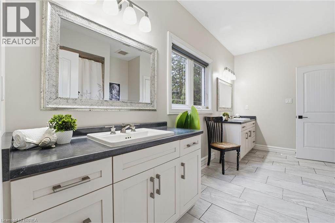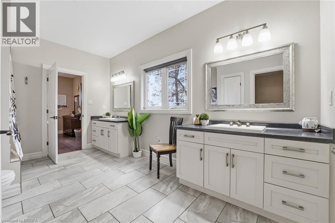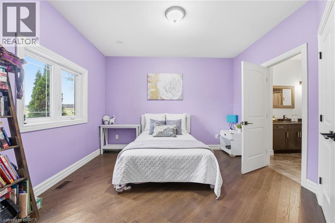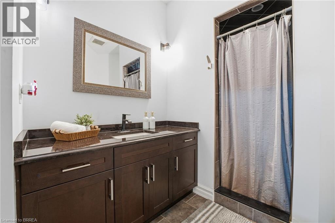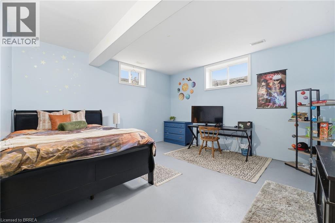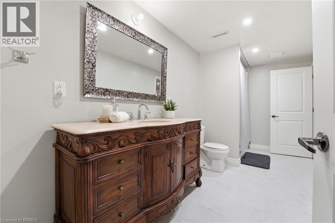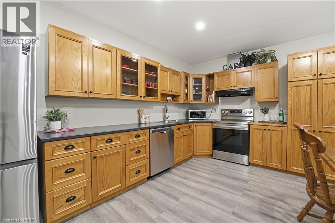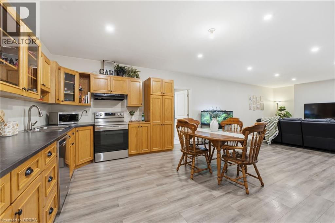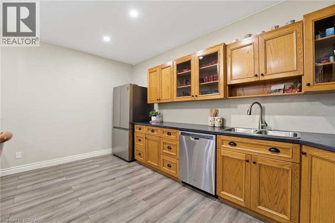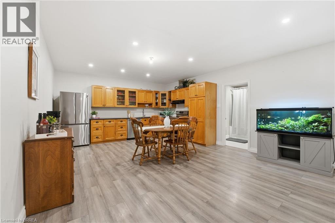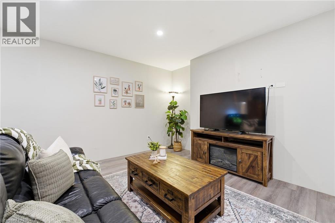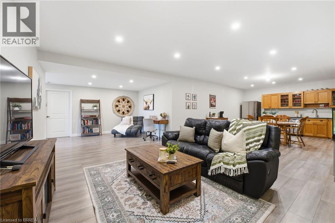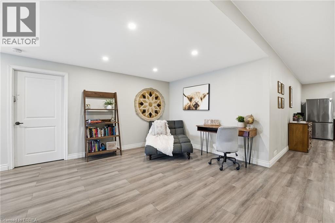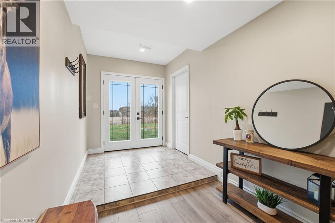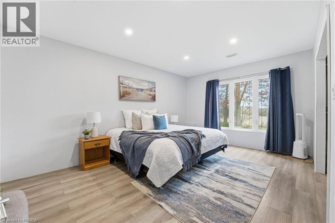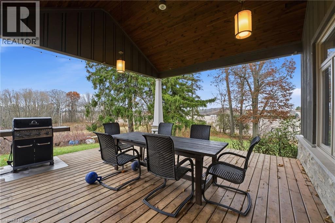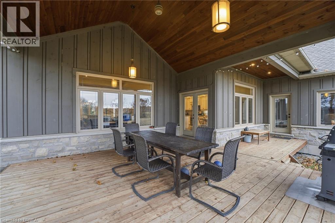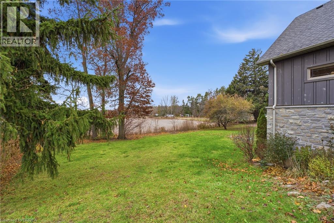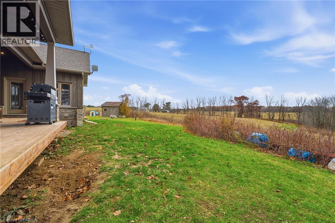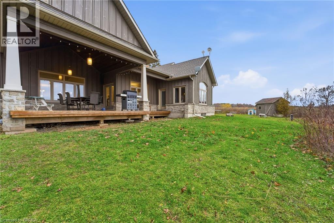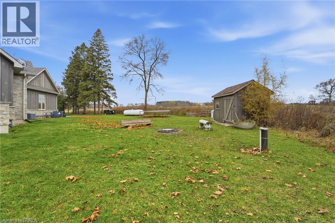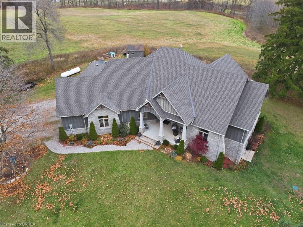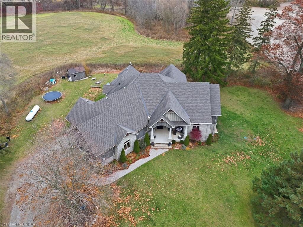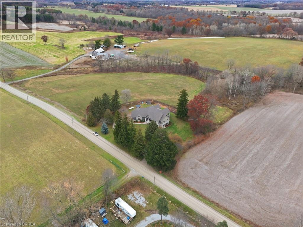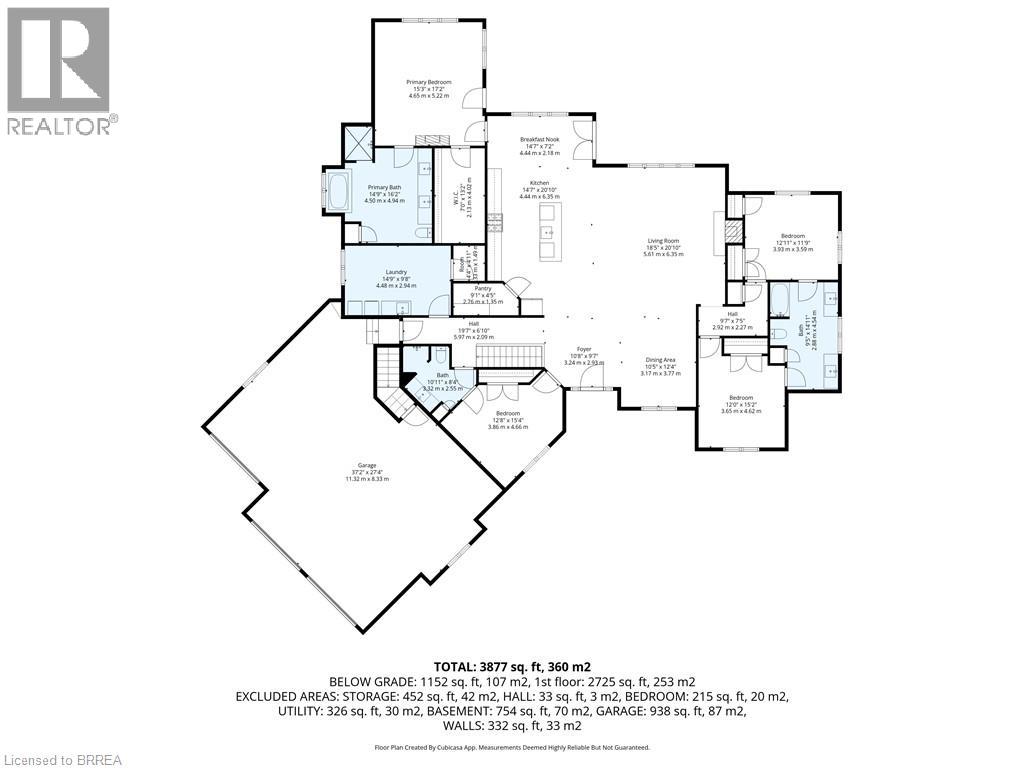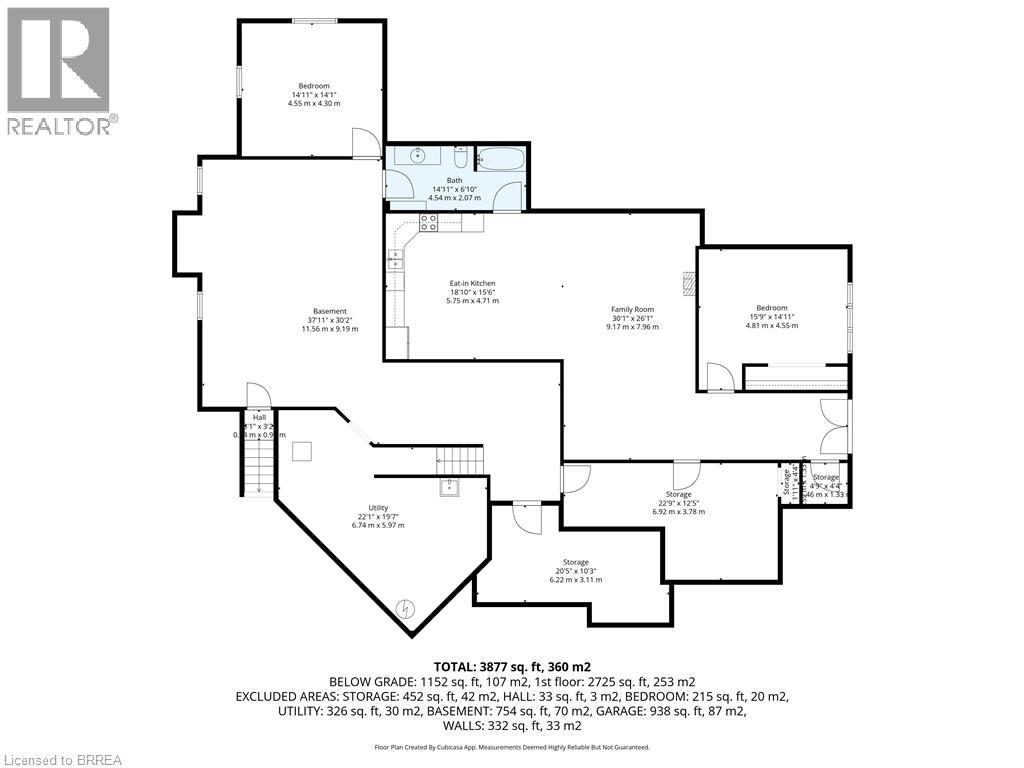28 Kitchen School Road Paris, Ontario N3L 3E1
$1,499,900
Have you been looking for your dream home? This beautifully maintained 5-bedroom, 4-bathroom bungalow offers the perfect blend of comfort and convenience, set on a picturesque one-acre lot. Built in 2016, the home features neutral colouring throughout, a bright and inviting layout, and a desirable walk-out basement—ideal for multi-generational living or added space to make your own. Located in a sought-after area just outside of town, you’ll enjoy peaceful country living while remaining only a short drive to surrounding cities. A 3-car attached garage and ample parking complete this exceptional property, making it a rare find you won’t want to miss. (id:50886)
Property Details
| MLS® Number | 40788011 |
| Property Type | Single Family |
| Community Features | Quiet Area |
| Features | Country Residential |
| Parking Space Total | 8 |
Building
| Bathroom Total | 4 |
| Bedrooms Above Ground | 4 |
| Bedrooms Below Ground | 1 |
| Bedrooms Total | 5 |
| Appliances | Dishwasher, Dryer, Refrigerator, Stove, Washer |
| Architectural Style | Bungalow |
| Basement Development | Partially Finished |
| Basement Type | Full (partially Finished) |
| Constructed Date | 2016 |
| Construction Style Attachment | Detached |
| Cooling Type | Central Air Conditioning |
| Exterior Finish | Brick |
| Heating Fuel | Propane |
| Heating Type | Forced Air |
| Stories Total | 1 |
| Size Interior | 3,877 Ft2 |
| Type | House |
| Utility Water | Drilled Well, Well |
Parking
| Attached Garage |
Land
| Acreage | Yes |
| Sewer | Septic System |
| Size Depth | 198 Ft |
| Size Frontage | 220 Ft |
| Size Irregular | 1 |
| Size Total | 1 Ac|1/2 - 1.99 Acres |
| Size Total Text | 1 Ac|1/2 - 1.99 Acres |
| Zoning Description | A |
Rooms
| Level | Type | Length | Width | Dimensions |
|---|---|---|---|---|
| Basement | Storage | 22'9'' x 12'5'' | ||
| Basement | Storage | 20'5'' x 10'3'' | ||
| Basement | Utility Room | 22'1'' x 19'7'' | ||
| Basement | Other | 37'11'' x 30'2'' | ||
| Basement | Other | 14'11'' x 14'1'' | ||
| Basement | Bedroom | 15'9'' x 14'11'' | ||
| Basement | Family Room | 30'1'' x 26'1'' | ||
| Basement | Eat In Kitchen | 10'10'' x 15'6'' | ||
| Lower Level | 3pc Bathroom | 14'11'' x 6'10'' | ||
| Main Level | Bedroom | 12'0'' x 15'2'' | ||
| Main Level | 3pc Bathroom | 9'5'' x 14'11'' | ||
| Main Level | Bedroom | 12'11'' x 11'9'' | ||
| Main Level | 3pc Bathroom | 10'11'' x 8'4'' | ||
| Main Level | Bedroom | 12'8'' x 15'4'' | ||
| Main Level | Laundry Room | 14'9'' x 9'8'' | ||
| Main Level | Foyer | 10'8'' x 9'7'' | ||
| Main Level | Dining Room | 10'5'' x 12'4'' | ||
| Main Level | Living Room | 18'5'' x 20'10'' | ||
| Main Level | Kitchen | 14'7'' x 20'10'' | ||
| Main Level | Breakfast | 14'7'' x 7'2'' | ||
| Main Level | Pantry | 9'1'' x 4'5'' | ||
| Main Level | Primary Bedroom | 15'3'' x 17'2'' | ||
| Main Level | 5pc Bathroom | 14'9'' x 16'2'' |
https://www.realtor.ca/real-estate/29114739/28-kitchen-school-road-paris
Contact Us
Contact us for more information
Jordan Labron
Salesperson
36 Grand River St N
Paris, Ontario N3L 2M2
(519) 442-3100
www.peakrealtyltd.com/

