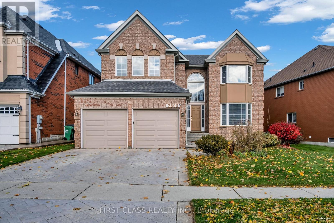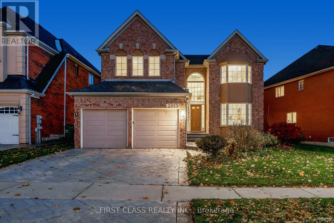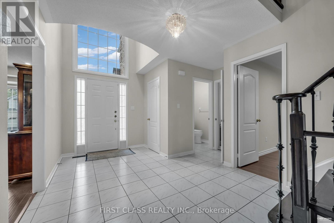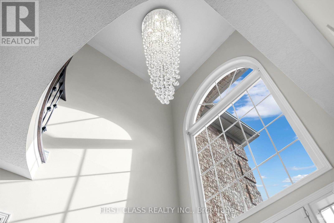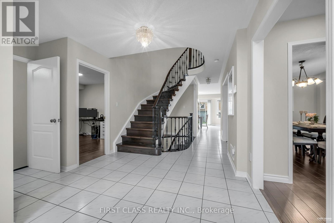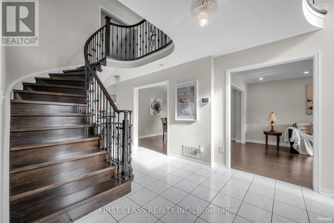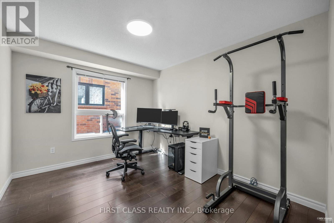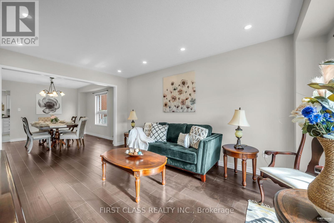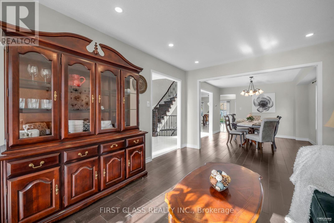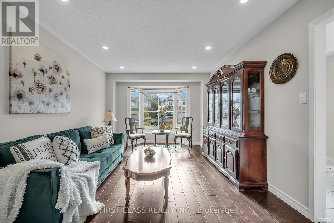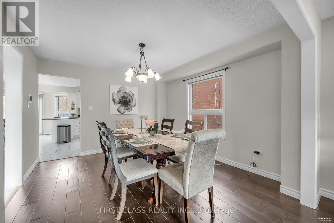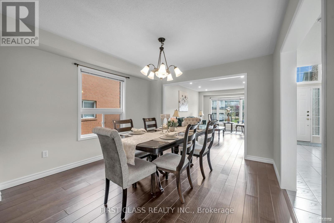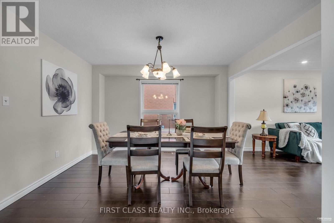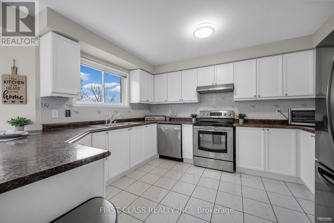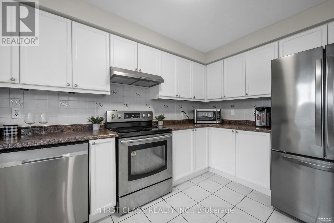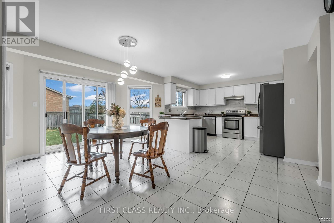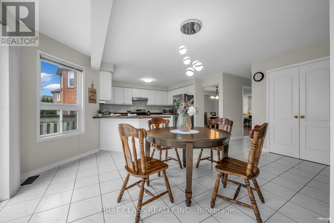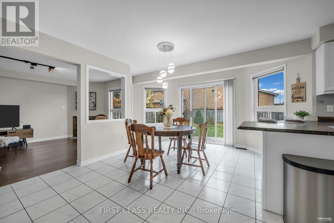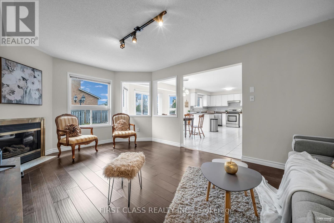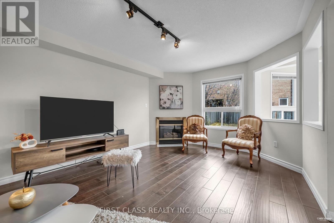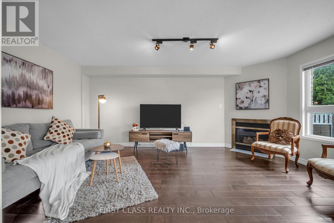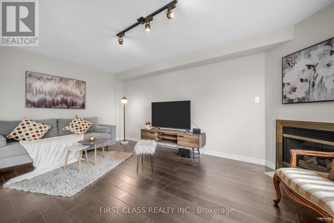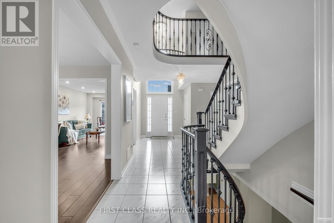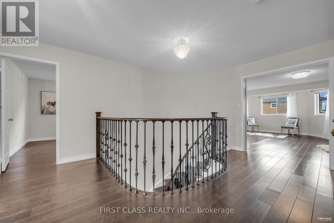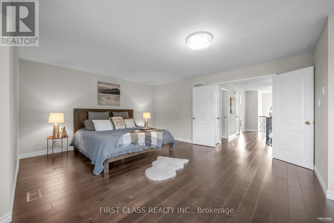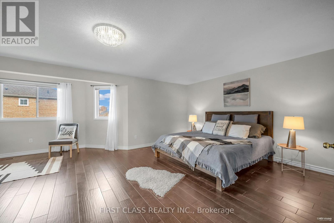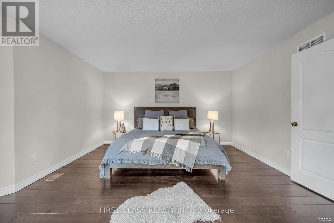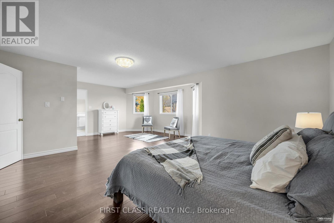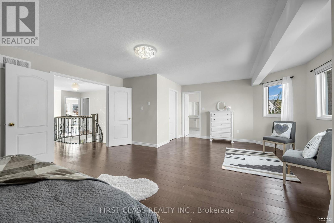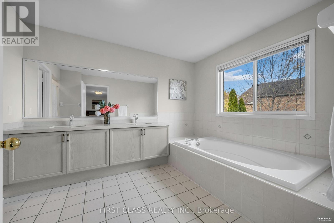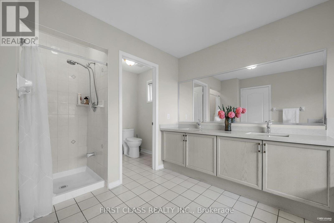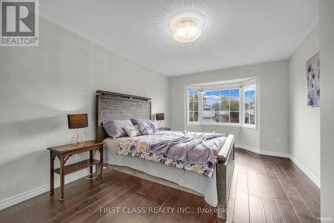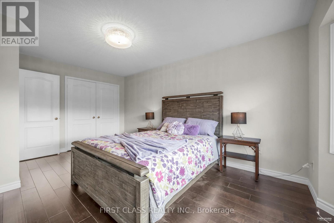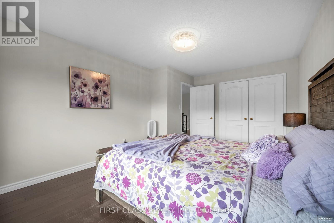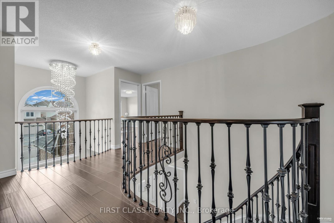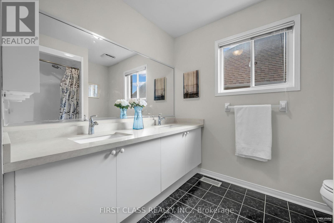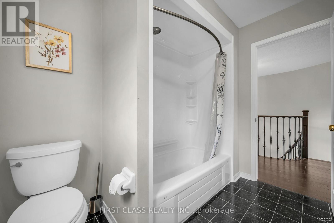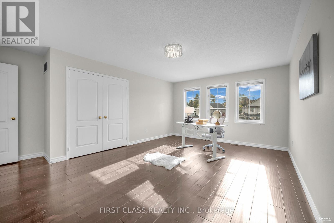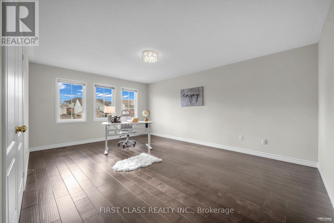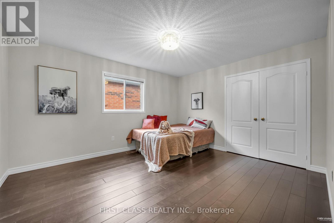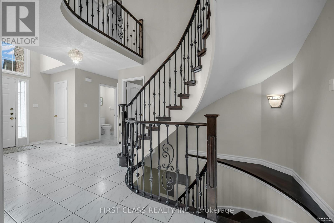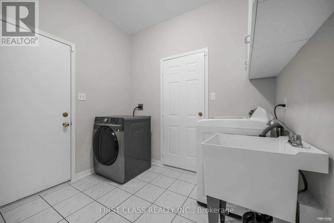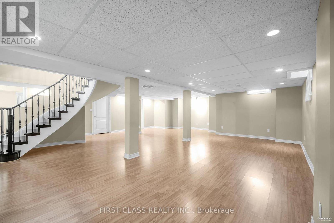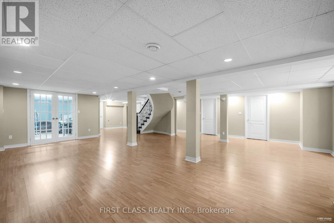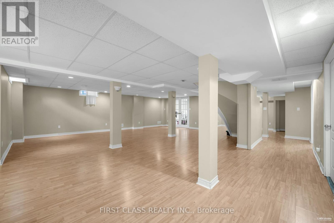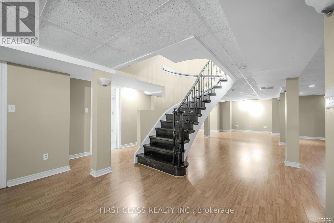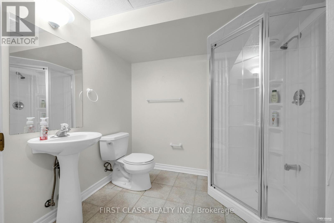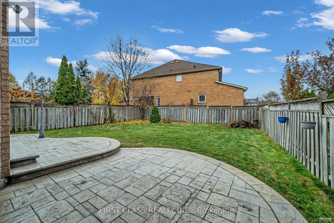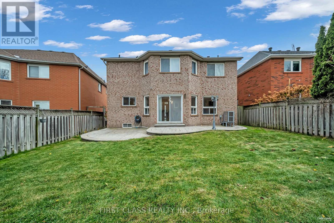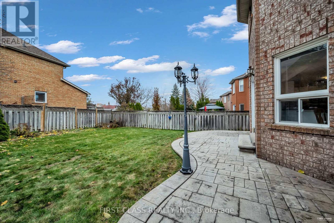2893 Peacock Drive Mississauga, Ontario L5M 5S2
$1,839,800
***Stunning 4-Bedrooms Approx. 3,200 Sq.Ft. Detached Home Located in the Highly Sought-After Gonzaga & John Fraser School District.This meticulously maintained residence showcases quality upgrades throughout, including upgraded hardwood flooring, modernized staircases, and renovated bathrooms. The home welcomes you with a grand open-to-above foyer, offering an impressive sense of space and elegance.The main floor features a spacious and functional layout, complete with a private main-floor Room ideal for a home office. Enjoy formal living and dining rooms, perfect for hosting gatherings, alongside a cozy family room with a gas fireplace, creating a warm and inviting atmosphere.The large eat-in kitchen offers ample cabinetry, stainless steel appliances, and a bright breakfast area with a walk-out to a pool-sized backyard-a perfect space for outdoor entertaining or future landscaping potential.The second level offers four generously sized bedrooms, including a luxurious primary suite with a large walk-in closet and a spa-like 6-piece ensuite bathroom. Each bedroom provides excellent natural light and comfortable living space for the entire family. Newer flooring, modern garage doors, and a newer driveway-ensuring peace of mind, Newer heat pump AC and move-in ready.Ideally situated steps to top-ranking schools, parks, public transit, shopping plazas, and just minutes to GO Station, major highways, the hospital, and all essential amenities. A perfect home for families seeking comfort, convenience, and prestigious school zones. (id:50886)
Property Details
| MLS® Number | W12554974 |
| Property Type | Single Family |
| Community Name | Central Erin Mills |
| Amenities Near By | Park, Public Transit, Schools |
| Community Features | Community Centre |
| Equipment Type | Water Heater |
| Features | Carpet Free |
| Parking Space Total | 6 |
| Rental Equipment Type | Water Heater |
Building
| Bathroom Total | 4 |
| Bedrooms Above Ground | 4 |
| Bedrooms Total | 4 |
| Appliances | Dishwasher, Dryer, Stove, Washer, Refrigerator |
| Basement Development | Finished |
| Basement Type | N/a (finished) |
| Construction Style Attachment | Detached |
| Cooling Type | Central Air Conditioning |
| Exterior Finish | Brick |
| Fireplace Present | Yes |
| Flooring Type | Hardwood, Laminate, Ceramic |
| Foundation Type | Concrete |
| Half Bath Total | 1 |
| Heating Fuel | Natural Gas |
| Heating Type | Forced Air |
| Stories Total | 2 |
| Size Interior | 3,000 - 3,500 Ft2 |
| Type | House |
| Utility Water | Municipal Water |
Parking
| Attached Garage | |
| Garage |
Land
| Acreage | No |
| Fence Type | Fenced Yard |
| Land Amenities | Park, Public Transit, Schools |
| Sewer | Sanitary Sewer |
| Size Depth | 121 Ft ,7 In |
| Size Frontage | 54 Ft ,9 In |
| Size Irregular | 54.8 X 121.6 Ft |
| Size Total Text | 54.8 X 121.6 Ft |
Rooms
| Level | Type | Length | Width | Dimensions |
|---|---|---|---|---|
| Second Level | Bedroom 4 | 5.48 m | 3.35 m | 5.48 m x 3.35 m |
| Second Level | Primary Bedroom | 7.37 m | 4.38 m | 7.37 m x 4.38 m |
| Second Level | Bedroom 2 | 4.36 m | 3.65 m | 4.36 m x 3.65 m |
| Second Level | Bedroom 3 | 5.48 m | 4.69 m | 5.48 m x 4.69 m |
| Basement | Recreational, Games Room | Measurements not available | ||
| Main Level | Living Room | 4.6 m | 3.35 m | 4.6 m x 3.35 m |
| Main Level | Dining Room | 3.9 m | 3.35 m | 3.9 m x 3.35 m |
| Main Level | Family Room | 5.42 m | 3.65 m | 5.42 m x 3.65 m |
| Main Level | Den | 3.65 m | 3.04 m | 3.65 m x 3.04 m |
| Main Level | Kitchen | 3.9 m | 3.65 m | 3.9 m x 3.65 m |
| Main Level | Eating Area | 4.87 m | 2.86 m | 4.87 m x 2.86 m |
Contact Us
Contact us for more information
Jenny Jia
Salesperson
www.jennyjiahomes.com/
(905) 604-1010
(905) 604-1111
www.firstclassrealty.ca/
Ying Lu
Salesperson
(905) 604-1010
(905) 604-1111
www.firstclassrealty.ca/

