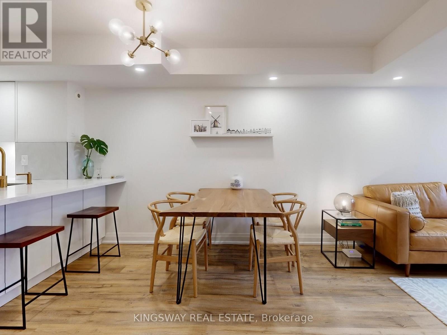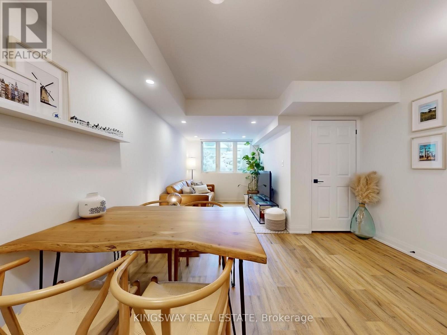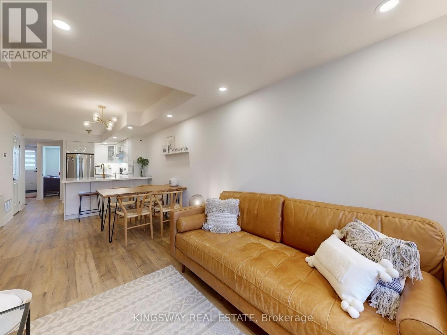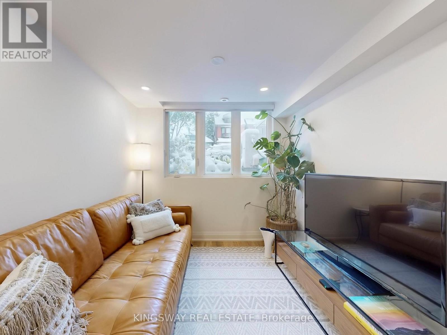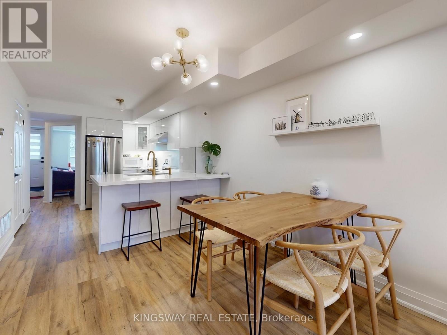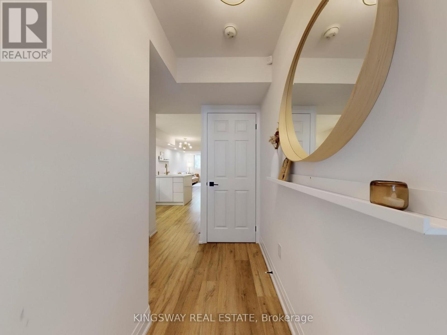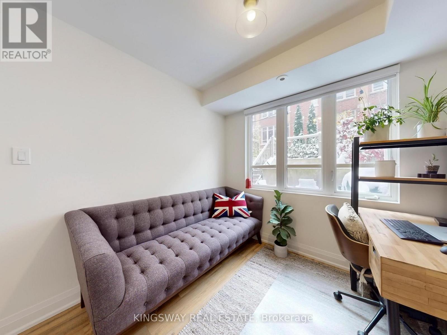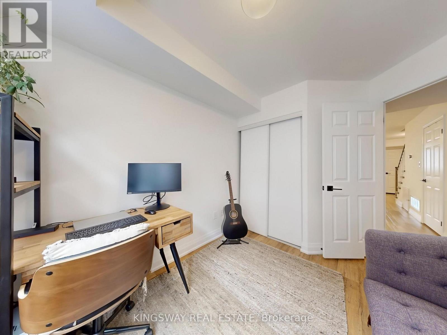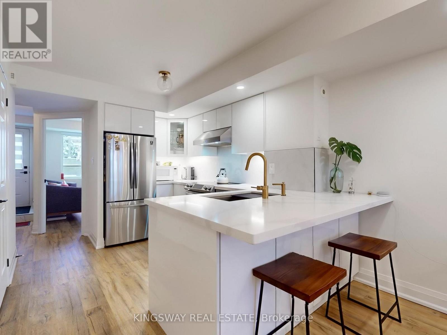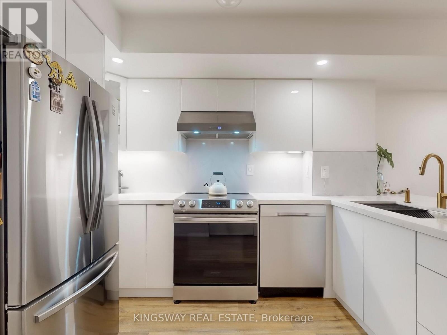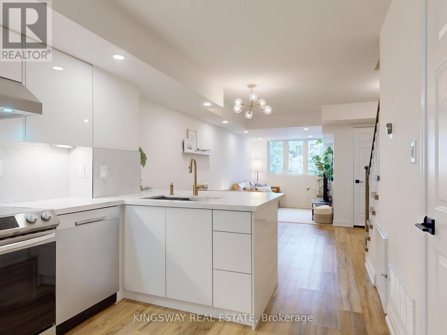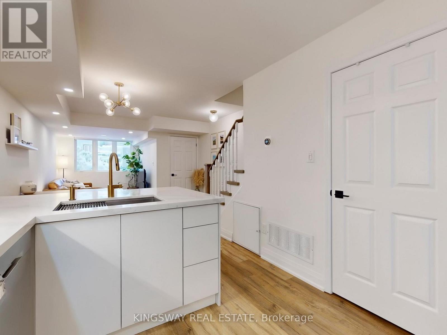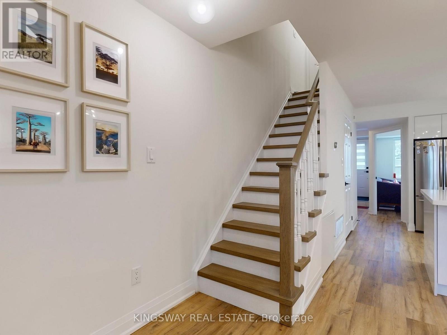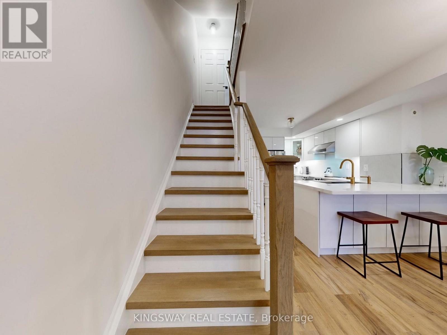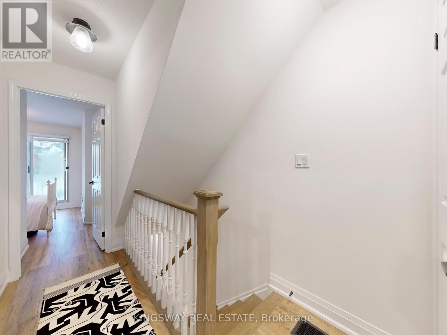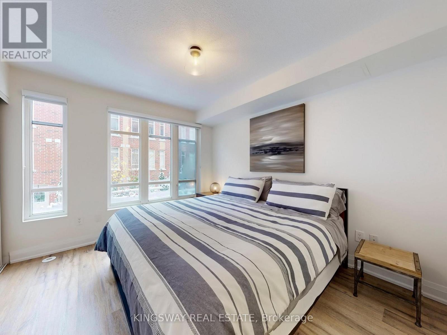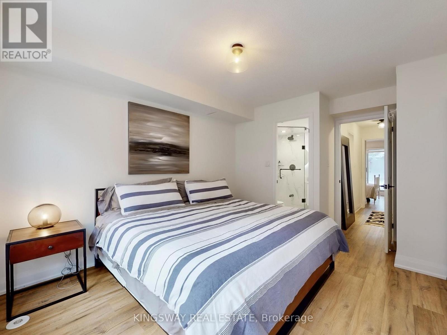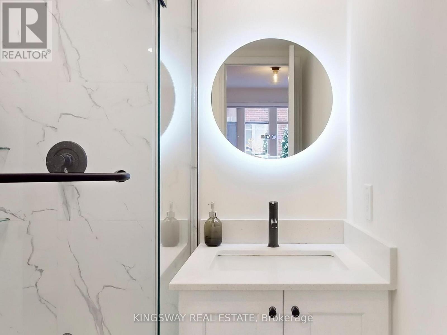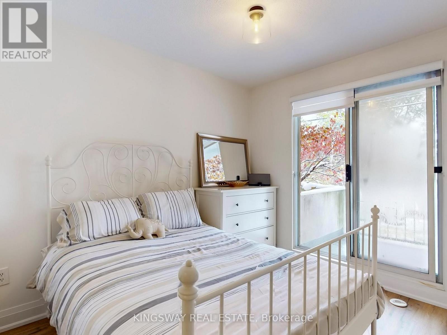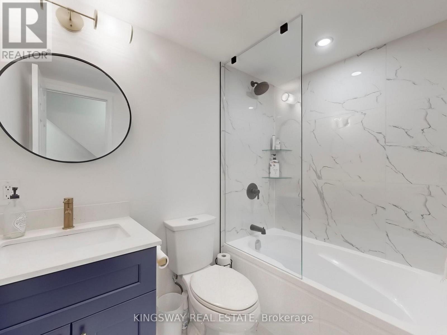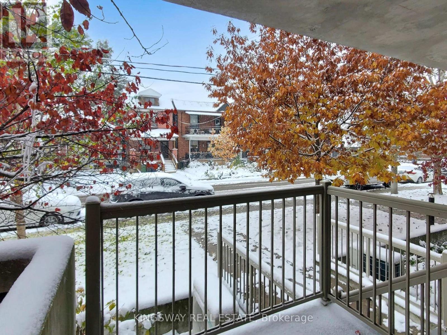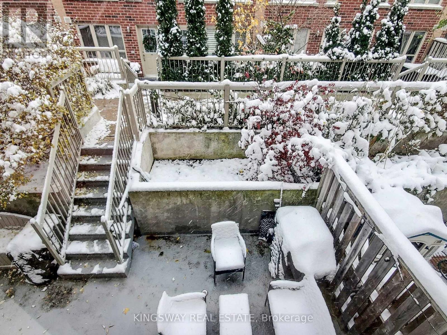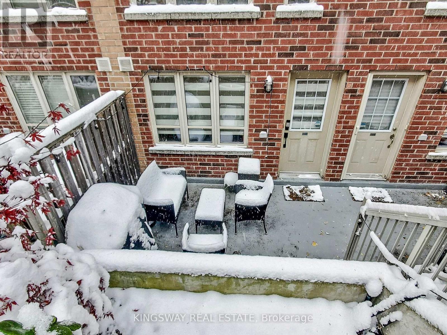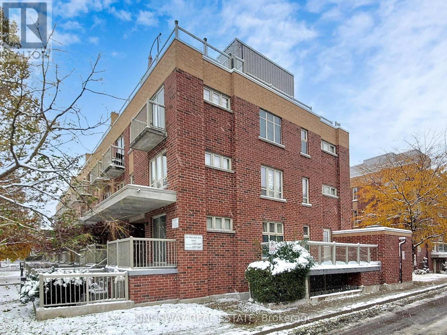163 - 351 Wallace Avenue Toronto, Ontario M6P 3N1
$939,900Maintenance, Water, Insurance, Common Area Maintenance, Parking
$475.53 Monthly
Maintenance, Water, Insurance, Common Area Maintenance, Parking
$475.53 MonthlyYour Next Chapter Starts Here. This Elegant 3-Bed, 2-Bath Home Has It All. Sophisticated Design With Modern Comfort. Open Concept Kitchen Seamlessly Connects To The Living & Dining Areas, Creating A Bright, Airy Ambiance Perfect For Entertaining Family & Friends. Enjoy A Private Ensuite In The Primary Bedroom & A Charming Walkout Balcony From The Second Bedroom - Ideal For Morning Coffee Or Evening Unwind. Impeccably Maintained & Carpet-Free Throughout. Your EV Will Never Run Out Of Charge As The Parking Spot Comes Equipped With An Electric Charger. Trendy Cafes, Parks, TTC, GO and UP Express All At Door Step. (id:50886)
Property Details
| MLS® Number | W12554878 |
| Property Type | Single Family |
| Community Name | Dovercourt-Wallace Emerson-Junction |
| Community Features | Pets Allowed With Restrictions |
| Equipment Type | Water Heater |
| Features | Balcony, Carpet Free |
| Parking Space Total | 1 |
| Rental Equipment Type | Water Heater |
Building
| Bathroom Total | 2 |
| Bedrooms Above Ground | 3 |
| Bedrooms Total | 3 |
| Age | 11 To 15 Years |
| Appliances | Blinds, Dishwasher, Dryer, Stove, Washer, Refrigerator |
| Basement Type | None |
| Cooling Type | Central Air Conditioning |
| Exterior Finish | Brick |
| Heating Fuel | Natural Gas |
| Heating Type | Forced Air |
| Stories Total | 2 |
| Size Interior | 1,000 - 1,199 Ft2 |
| Type | Row / Townhouse |
Parking
| Underground | |
| No Garage |
Land
| Acreage | No |
| Zoning Description | I2d2 |
Rooms
| Level | Type | Length | Width | Dimensions |
|---|---|---|---|---|
| Second Level | Primary Bedroom | 3.6 m | 3.14 m | 3.6 m x 3.14 m |
| Second Level | Bedroom 2 | 3.05 m | 2.53 m | 3.05 m x 2.53 m |
| Second Level | Bathroom | Measurements not available | ||
| Second Level | Bathroom | Measurements not available | ||
| Second Level | Laundry Room | Measurements not available | ||
| Main Level | Bedroom 3 | 2.74 m | 2.62 m | 2.74 m x 2.62 m |
| Main Level | Kitchen | 3.08 m | 1.92 m | 3.08 m x 1.92 m |
Contact Us
Contact us for more information
Aseem Jindal
Broker
kingswayteam.com/
www.facebook.com/aseemjindal/
twitter.com/JindalAseem
www.linkedin.com/in/aseem-jindal-47a067137/
3180 Ridgeway Drive Unit 36
Mississauga, Ontario L5L 5S7
(905) 277-2000
(905) 277-0020
www.kingswayrealestate.com/

