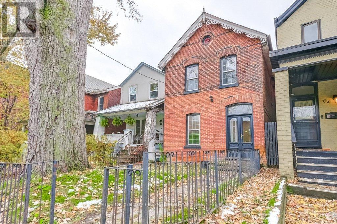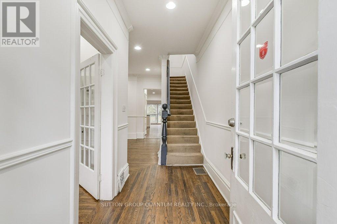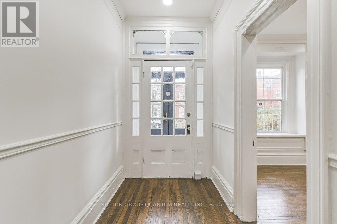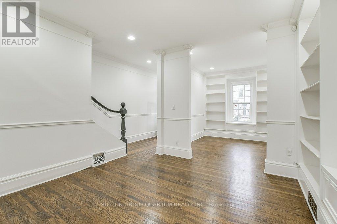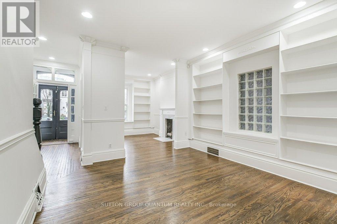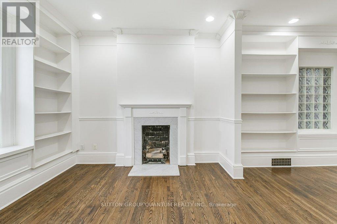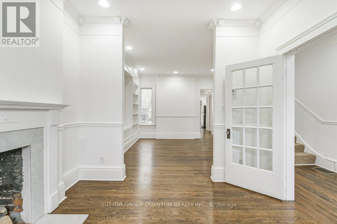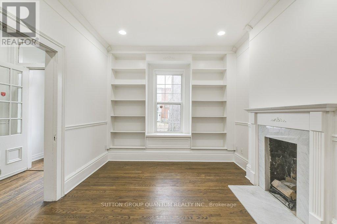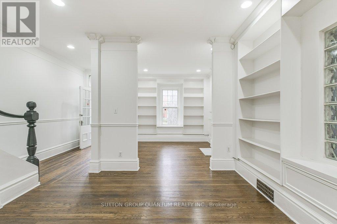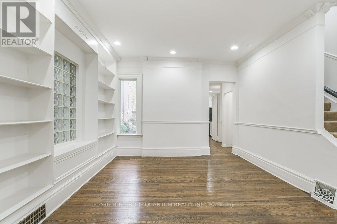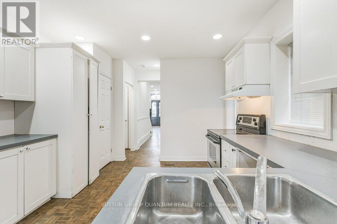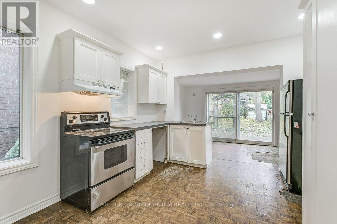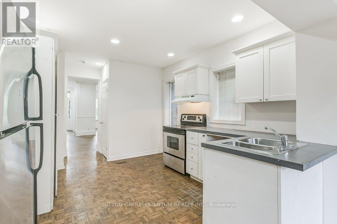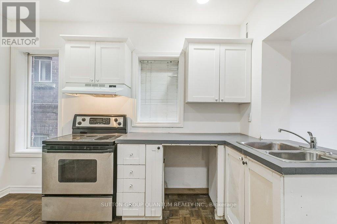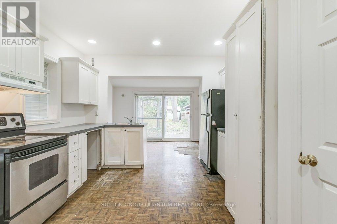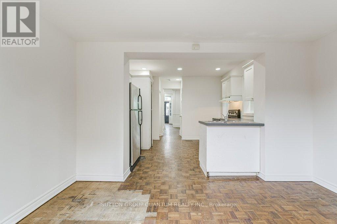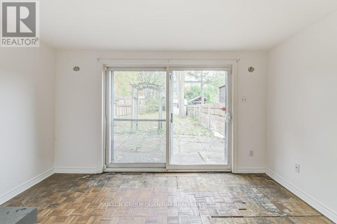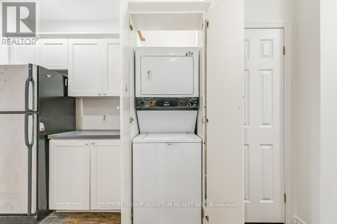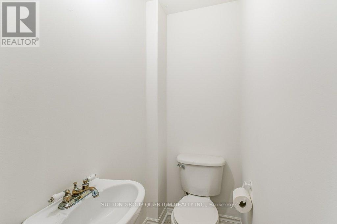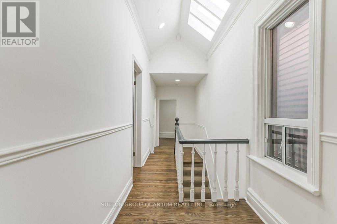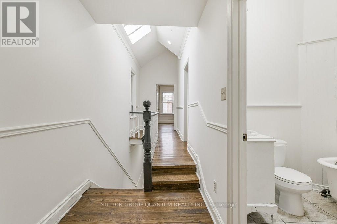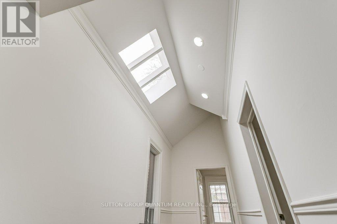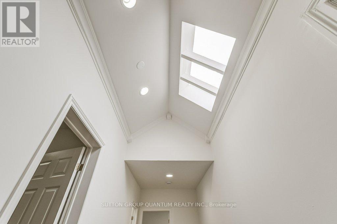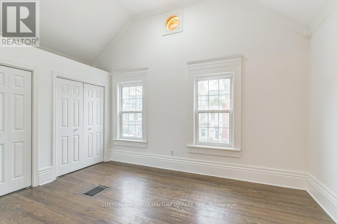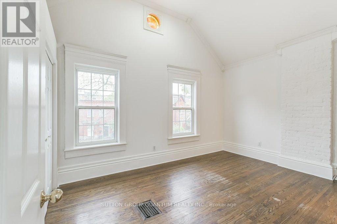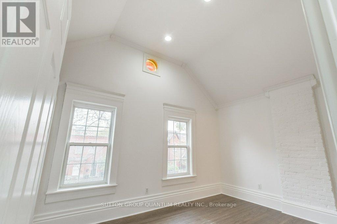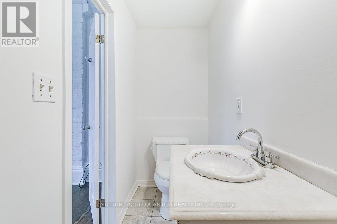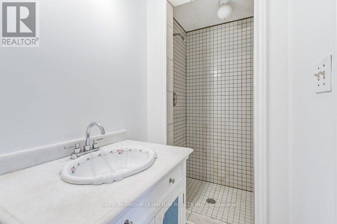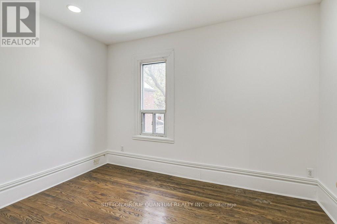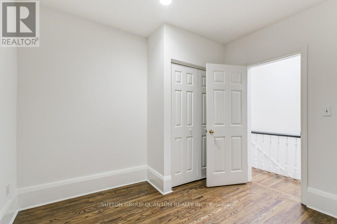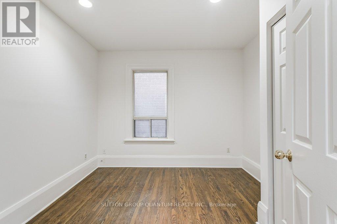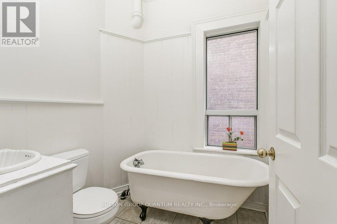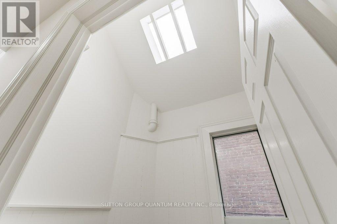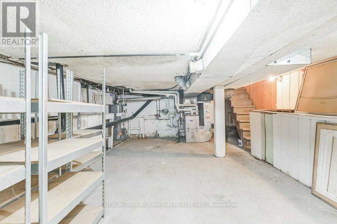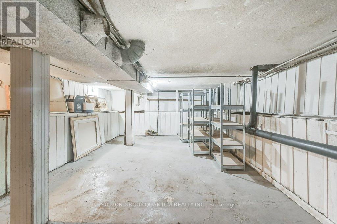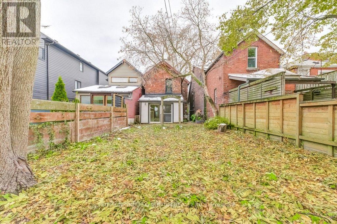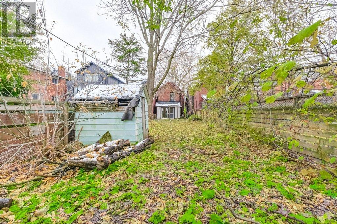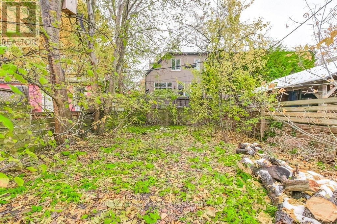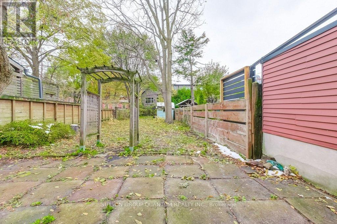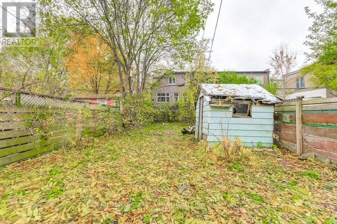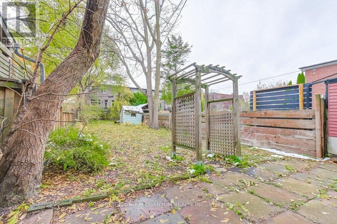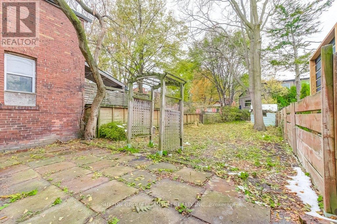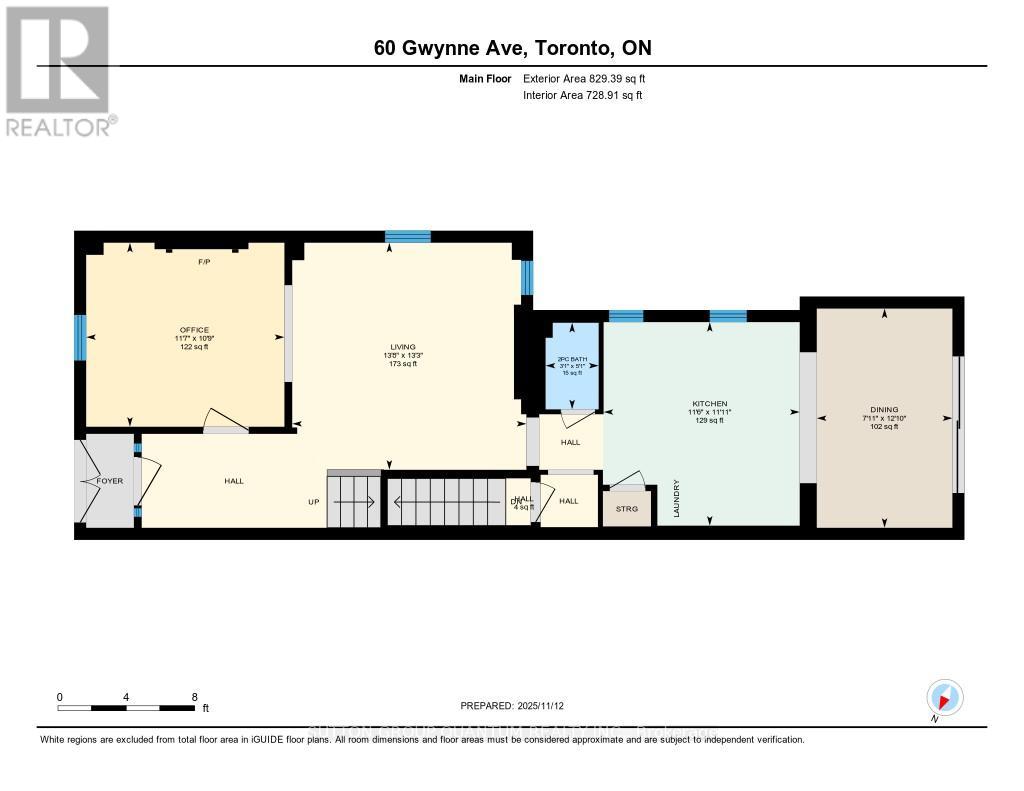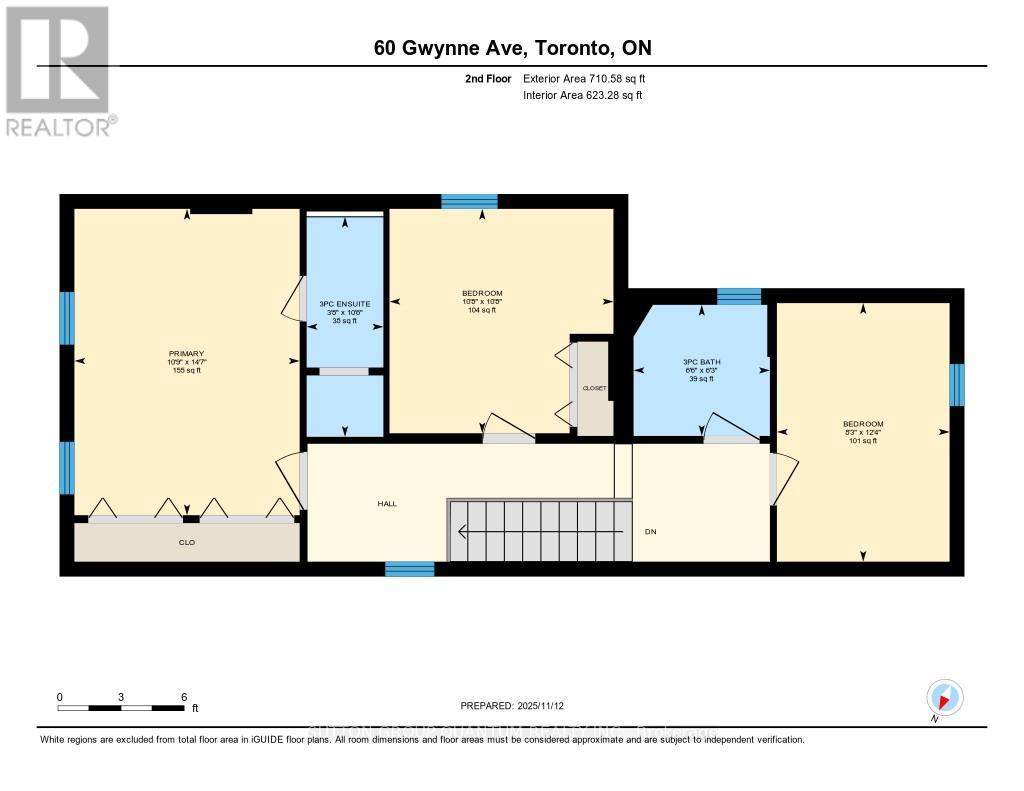60 Gwynne Avenue Toronto, Ontario M6K 2C4
$899,900
Detached "True" Victorian 3 bedroom, 2.5 bathrooms, including a 3 pc ensuite bath on the primary bedroom. A rare opportunity on Gwynne Ave, in the vibrant heart of South Parkdale where history and creativity converge. The street is rich with character: stately 19th-century Victorians shaded by soaring trees, just steps from Queen Street West's indie cafés, vintage shops, and late-night gems that feel discovered rather than found. Life here unfolds on foot - morning coffee from a local roaster, spontaneous strolls to galleries, and dinners at neighbourhood spots serving flavours from around the world. Weekends drift easily from Trinity Bellwoods to the lake. Built in 1890 and ready for your dream renovation, this is Toronto at its best - alive, authentic, and endlessly walkable. Information on potential maximum allowance Garden Suite available upon request. (id:50886)
Open House
This property has open houses!
2:00 pm
Ends at:4:00 pm
2:00 pm
Ends at:4:00 pm
Property Details
| MLS® Number | W12554732 |
| Property Type | Single Family |
| Community Name | South Parkdale |
| Equipment Type | Water Heater |
| Rental Equipment Type | Water Heater |
Building
| Bathroom Total | 3 |
| Bedrooms Above Ground | 3 |
| Bedrooms Total | 3 |
| Appliances | All, Dryer, Stove, Washer, Refrigerator |
| Basement Development | Unfinished |
| Basement Type | N/a (unfinished) |
| Construction Style Attachment | Detached |
| Cooling Type | Central Air Conditioning |
| Exterior Finish | Brick |
| Flooring Type | Hardwood |
| Foundation Type | Unknown |
| Half Bath Total | 1 |
| Heating Fuel | Natural Gas |
| Heating Type | Forced Air |
| Stories Total | 2 |
| Size Interior | 1,500 - 2,000 Ft2 |
| Type | House |
| Utility Water | Municipal Water |
Parking
| No Garage |
Land
| Acreage | No |
| Sewer | Sanitary Sewer |
| Size Depth | 171 Ft |
| Size Frontage | 22 Ft ,6 In |
| Size Irregular | 22.5 X 171 Ft |
| Size Total Text | 22.5 X 171 Ft |
Rooms
| Level | Type | Length | Width | Dimensions |
|---|---|---|---|---|
| Second Level | Primary Bedroom | 4.44 m | 3.26 m | 4.44 m x 3.26 m |
| Second Level | Bedroom 2 | 3.25 m | 3.25 m | 3.25 m x 3.25 m |
| Second Level | Bedroom 3 | 3.75 m | 2.5 m | 3.75 m x 2.5 m |
| Main Level | Living Room | 4.05 m | 4.18 m | 4.05 m x 4.18 m |
| Main Level | Dining Room | 3.91 m | 2.42 m | 3.91 m x 2.42 m |
| Main Level | Office | 3.28 m | 3.54 m | 3.28 m x 3.54 m |
| Main Level | Kitchen | 3.63 m | 3.5 m | 3.63 m x 3.5 m |
https://www.realtor.ca/real-estate/29114072/60-gwynne-avenue-toronto-south-parkdale-south-parkdale
Contact Us
Contact us for more information
Janice Patricia Rosenitsch
Salesperson
1673b Lakeshore Rd.w., Lower Levl
Mississauga, Ontario L5J 1J4
(905) 469-8888
(905) 822-5617

