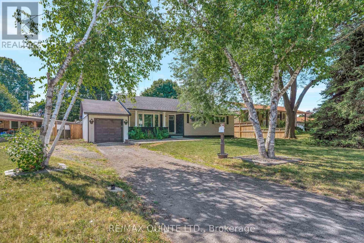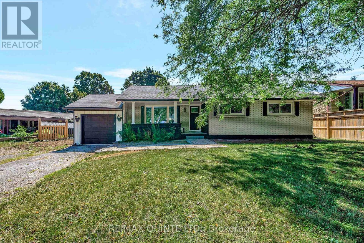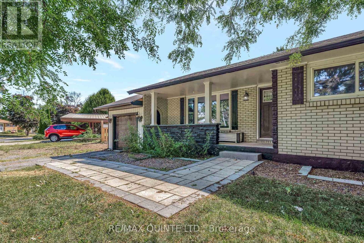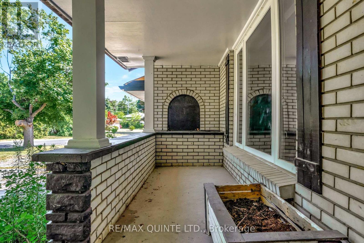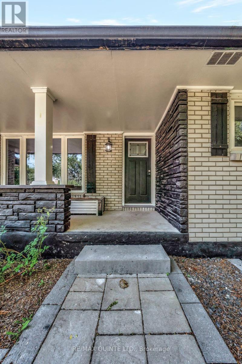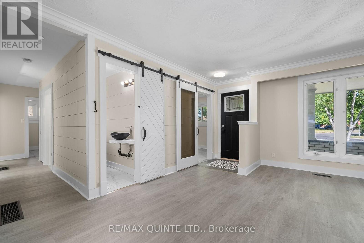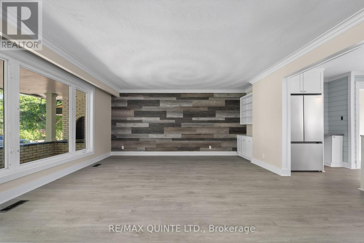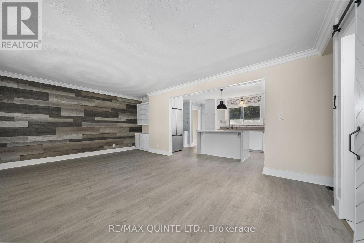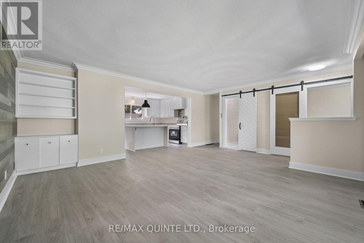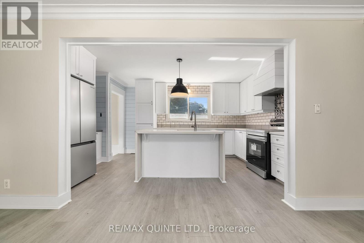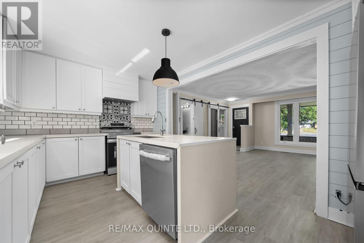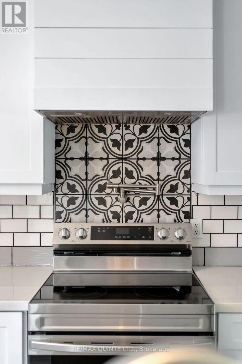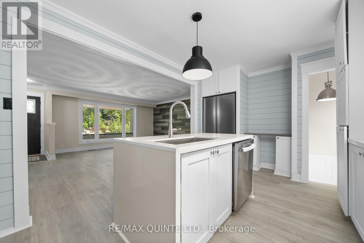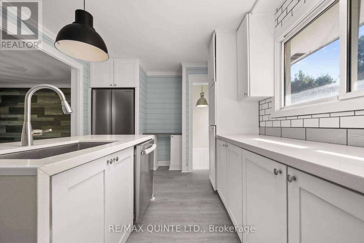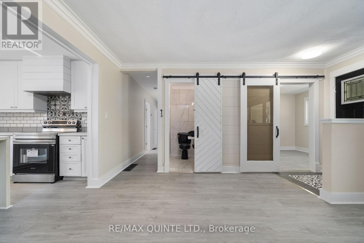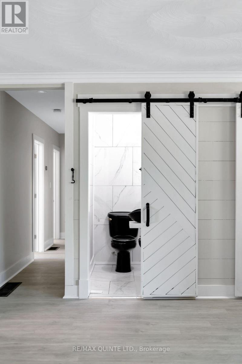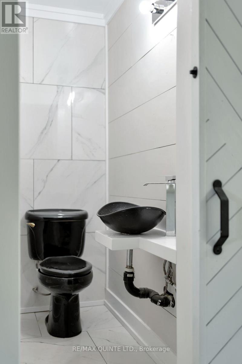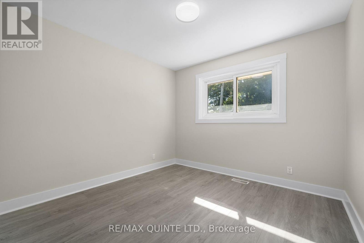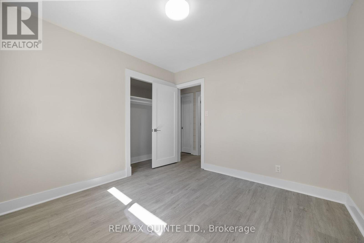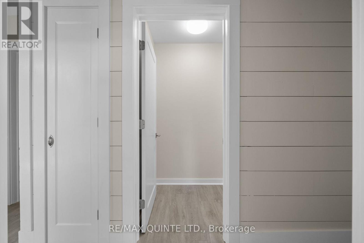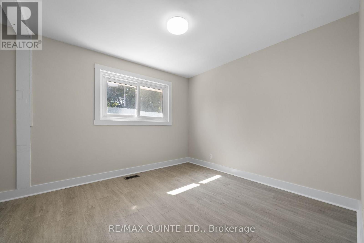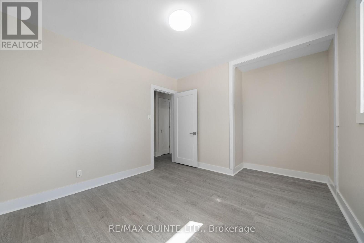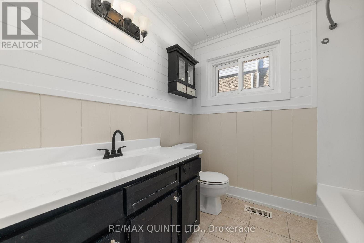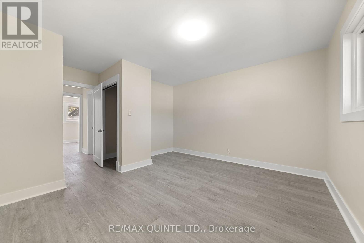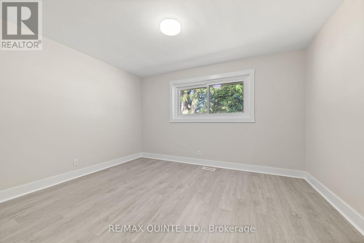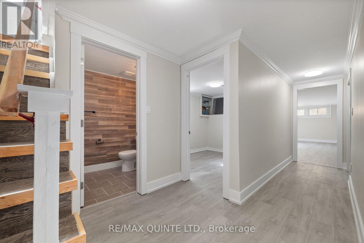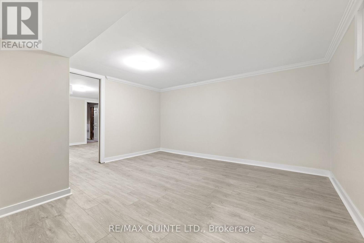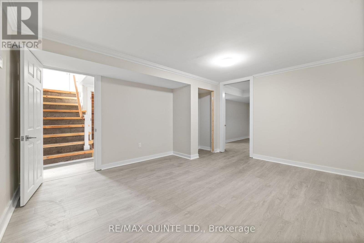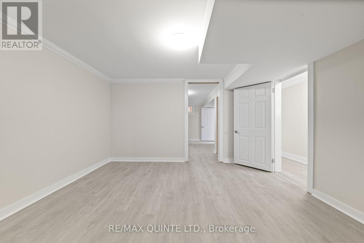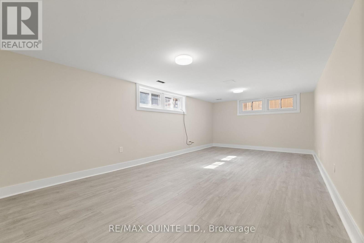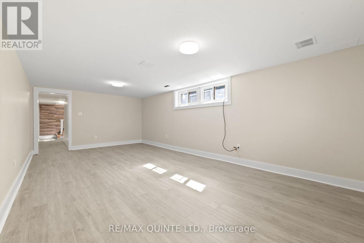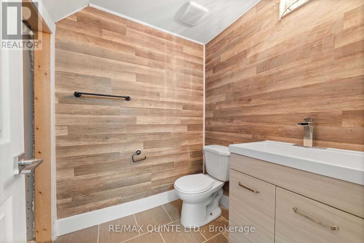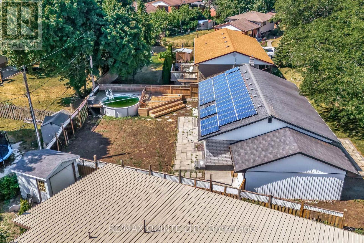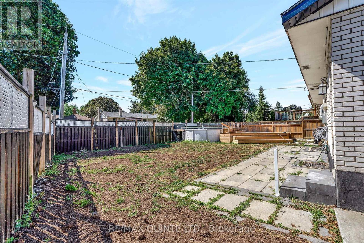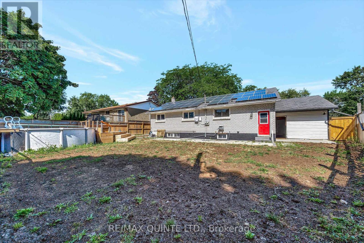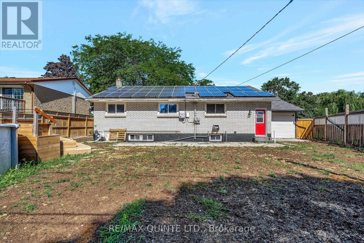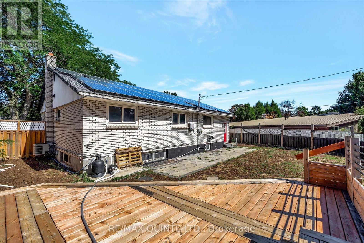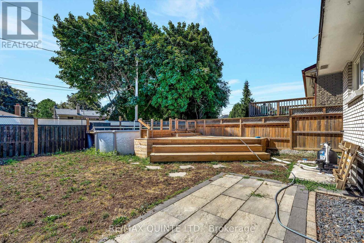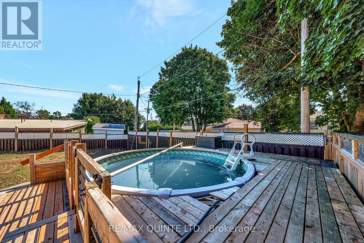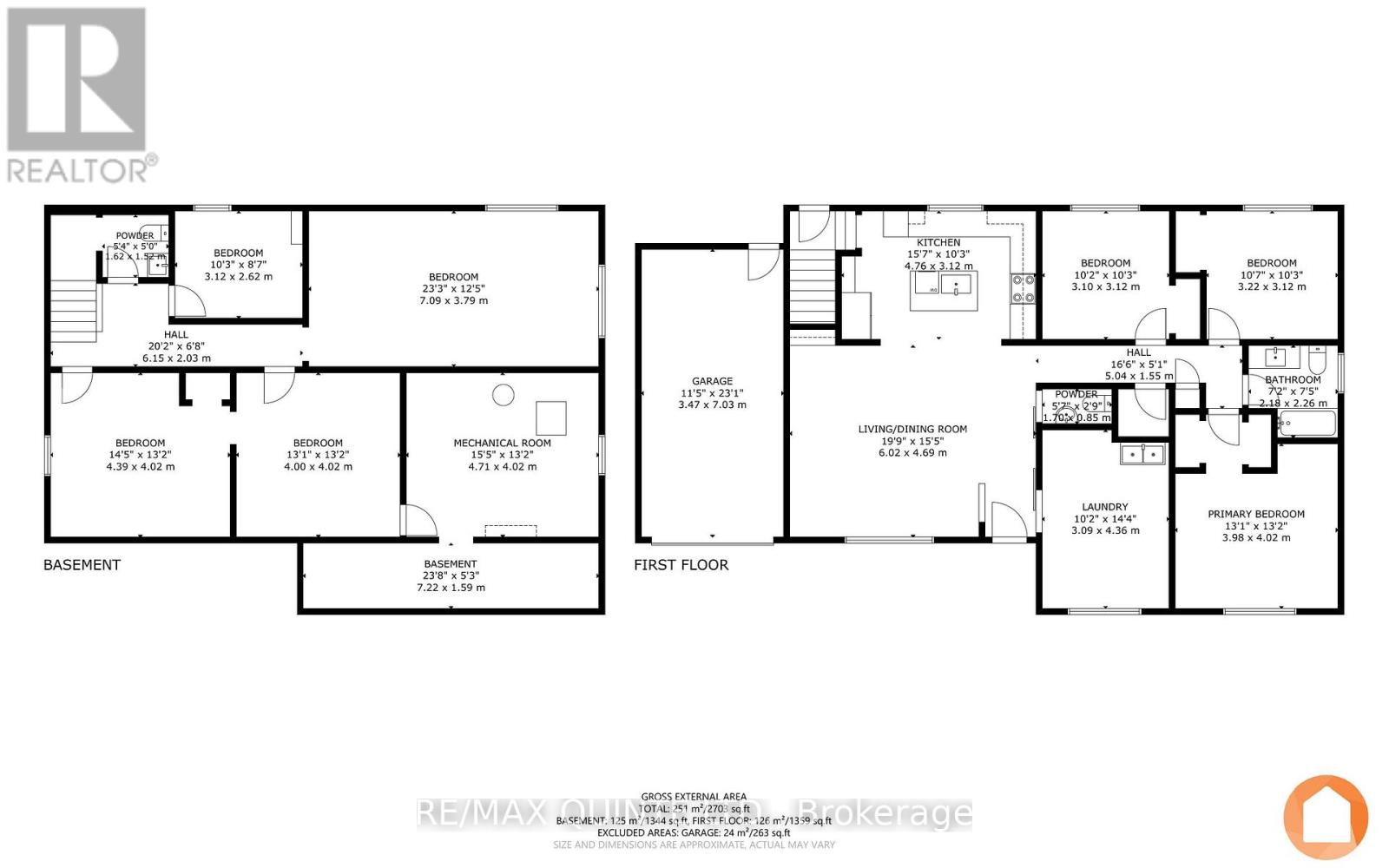5 Bedroom
3 Bathroom
1,100 - 1,500 ft2
Bungalow
Above Ground Pool
Central Air Conditioning
Forced Air
Landscaped
$599,000
Beautiful brick bungalow in the desirable west end of Trenton. Close to schools, shopping, and Hannah Park. This home features a large open-concept living room/dining room combination and a kitchen with upgraded countertops, flooring, range hood, and included stainless steel appliances.There are three bedrooms on the main floor with newer laminate flooring. The main bathroom has been updated with a new vanity, countertop, toilet, and faucets. A new laundry room is conveniently located on the main level, along with a 2-piece powder room. The lower level includes a large rec room and three additional rooms that can be used as bedrooms, office space, or a gym-the choice is yours. Additional features include forced air gas heating and central air conditioning. Outside, you'll find a large fenced backyard with a deck and a 24' above-ground pool. An attached 1-car garage completes this fantastic property. (id:50886)
Property Details
|
MLS® Number
|
X12554788 |
|
Property Type
|
Single Family |
|
Community Name
|
Trenton Ward |
|
Features
|
Irregular Lot Size, Flat Site, Carpet Free |
|
Parking Space Total
|
4 |
|
Pool Type
|
Above Ground Pool |
|
Structure
|
Porch, Deck |
Building
|
Bathroom Total
|
3 |
|
Bedrooms Above Ground
|
3 |
|
Bedrooms Below Ground
|
2 |
|
Bedrooms Total
|
5 |
|
Age
|
51 To 99 Years |
|
Appliances
|
Water Meter, Dishwasher, Stove, Refrigerator |
|
Architectural Style
|
Bungalow |
|
Basement Development
|
Finished |
|
Basement Type
|
Full (finished) |
|
Construction Style Attachment
|
Detached |
|
Cooling Type
|
Central Air Conditioning |
|
Exterior Finish
|
Brick |
|
Foundation Type
|
Block |
|
Half Bath Total
|
2 |
|
Heating Fuel
|
Natural Gas |
|
Heating Type
|
Forced Air |
|
Stories Total
|
1 |
|
Size Interior
|
1,100 - 1,500 Ft2 |
|
Type
|
House |
|
Utility Water
|
Municipal Water |
Parking
Land
|
Acreage
|
No |
|
Landscape Features
|
Landscaped |
|
Sewer
|
Sanitary Sewer |
|
Size Depth
|
107 Ft ,7 In |
|
Size Frontage
|
94 Ft |
|
Size Irregular
|
94 X 107.6 Ft |
|
Size Total Text
|
94 X 107.6 Ft|under 1/2 Acre |
Rooms
| Level |
Type |
Length |
Width |
Dimensions |
|
Lower Level |
Bathroom |
1.62 m |
1.52 m |
1.62 m x 1.52 m |
|
Lower Level |
Bedroom |
3.12 m |
2.62 m |
3.12 m x 2.62 m |
|
Lower Level |
Utility Room |
4.71 m |
4.02 m |
4.71 m x 4.02 m |
|
Lower Level |
Other |
7.22 m |
1.59 m |
7.22 m x 1.59 m |
|
Lower Level |
Recreational, Games Room |
7.09 m |
3.79 m |
7.09 m x 3.79 m |
|
Lower Level |
Bedroom 4 |
4.39 m |
4.02 m |
4.39 m x 4.02 m |
|
Lower Level |
Bedroom 5 |
4 m |
4.02 m |
4 m x 4.02 m |
|
Main Level |
Living Room |
4.69 m |
6.02 m |
4.69 m x 6.02 m |
|
Main Level |
Bathroom |
2.18 m |
2.26 m |
2.18 m x 2.26 m |
|
Main Level |
Bathroom |
1.7 m |
0.85 m |
1.7 m x 0.85 m |
|
Main Level |
Kitchen |
4.76 m |
3.12 m |
4.76 m x 3.12 m |
|
Main Level |
Primary Bedroom |
3.98 m |
4.02 m |
3.98 m x 4.02 m |
|
Main Level |
Bedroom 2 |
3.22 m |
3.12 m |
3.22 m x 3.12 m |
|
Main Level |
Bedroom 3 |
3.12 m |
3.1 m |
3.12 m x 3.1 m |
|
Main Level |
Laundry Room |
3.09 m |
4.36 m |
3.09 m x 4.36 m |
Utilities
|
Cable
|
Available |
|
Electricity
|
Installed |
|
Sewer
|
Installed |
https://www.realtor.ca/real-estate/29113920/236-mcgill-street-quinte-west-trenton-ward-trenton-ward

