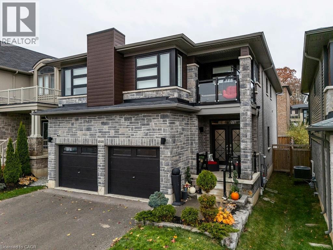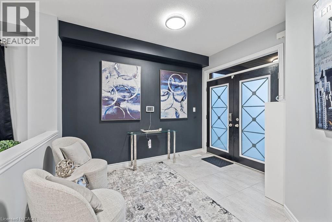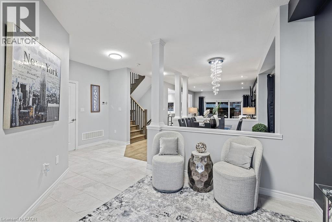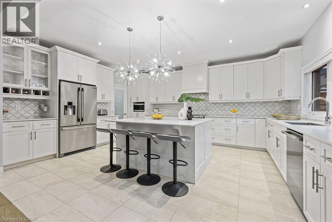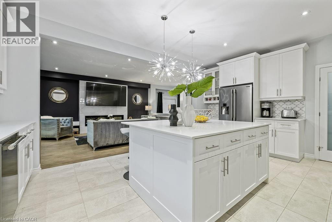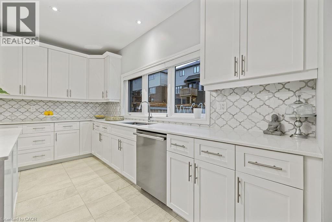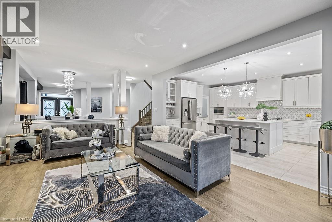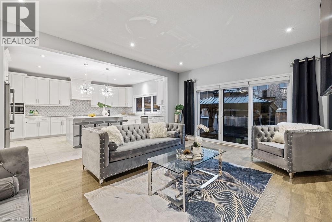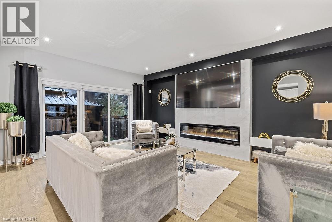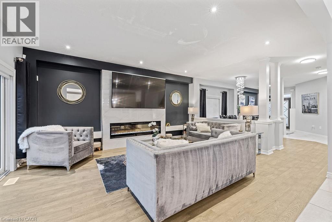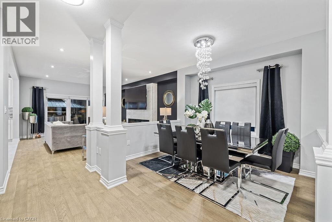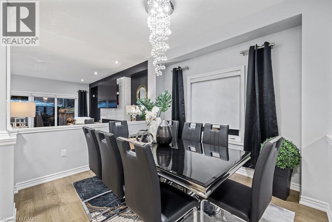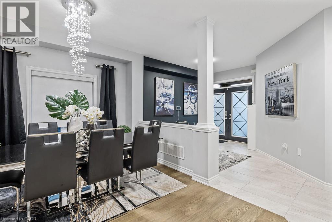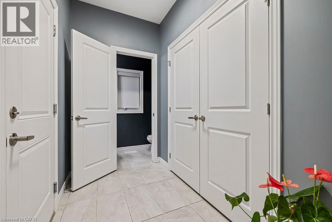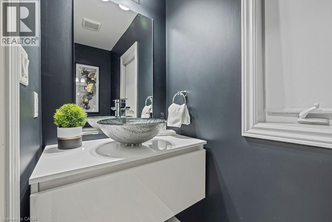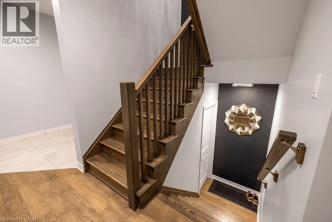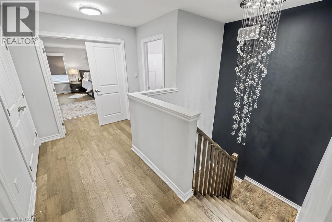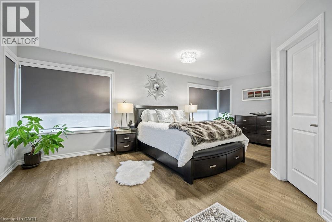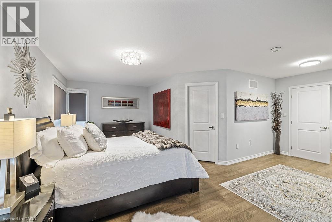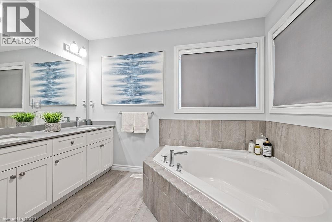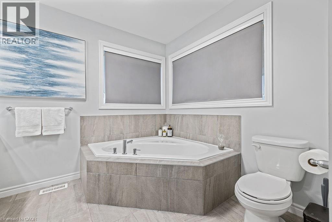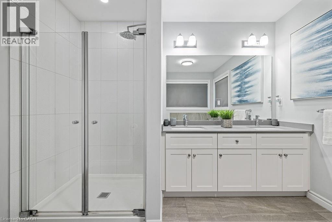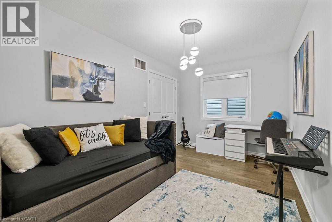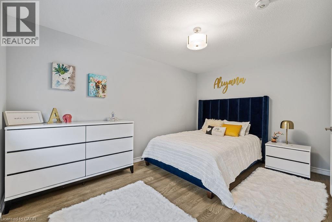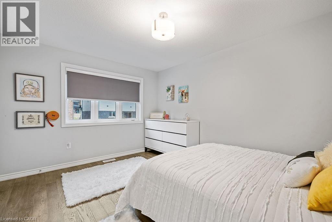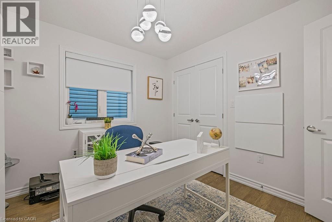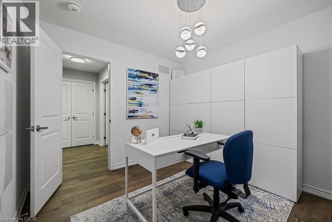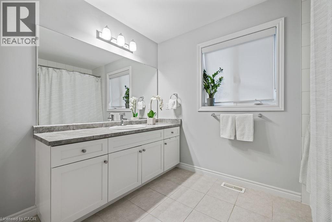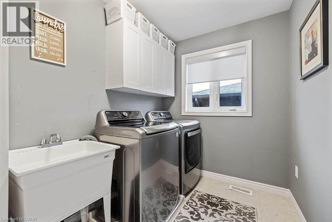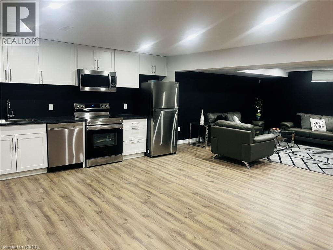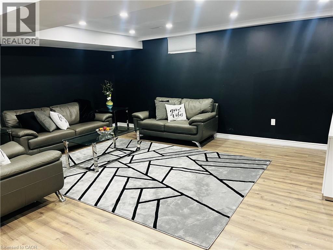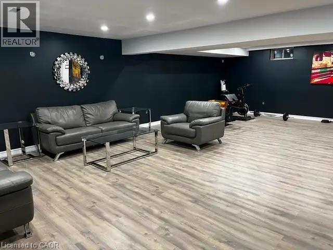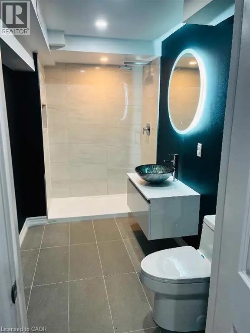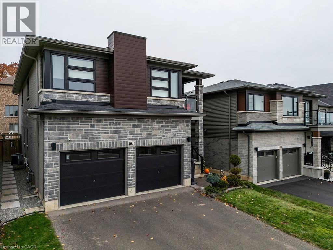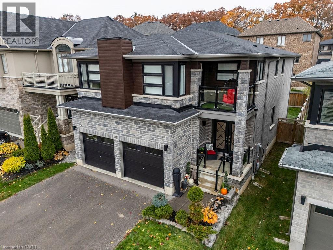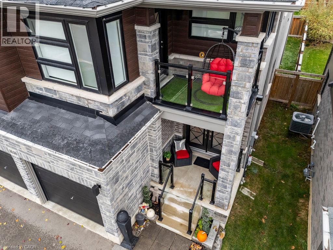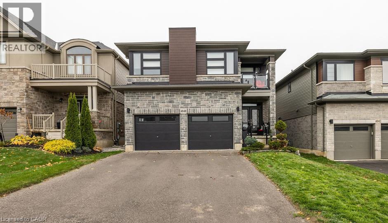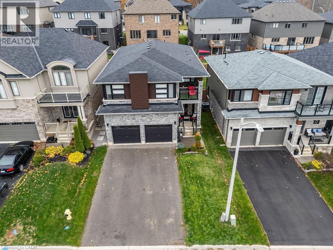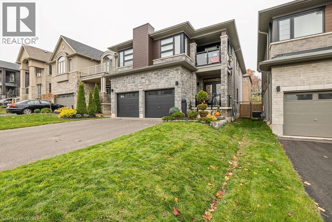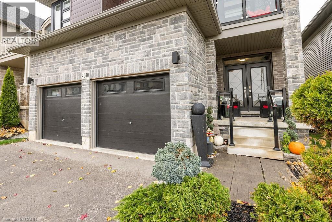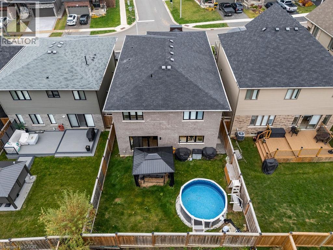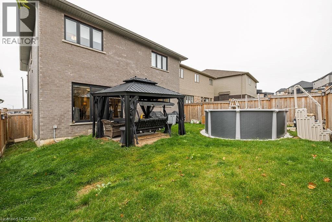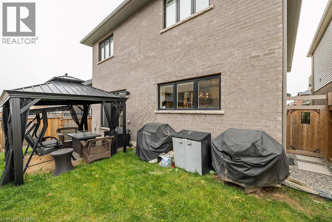4040 Stadelbauer Drive Beamsville, Ontario L3J 0S5
$1,399,900
Luxury home in Beamsville, Town of Lincoln! 5 BR, 3.5 BA | In-Law Suite Ready | Smart Home Tech Discover this meticulously cared for, 5-bedroom, 3.5-bathroom home in desirable Beamsville, Town of Lincoln. Designed for modern, maintenance-free living with exceptional features throughout. Chef's Dream: Stunning Wrap-Around Kitchen with an oversized Large Pantry for all your culinary needs. Features a Modern Fireplace, new Upgraded Doors(2023) and Upgraded Lighting(2023), plus elegant Second Floor Hardwood and convenient Second Floor Laundry. Full, finished Basement with a full Second Kitchen features unmatched flexibility for an in-law suite, tenant, or entertainment zone. Includes a dedicated Storage Area/Pantry. Equipped with a Security System and a Smart Home Irrigation Eco System for effortless exterior maintenance. Private backyard oasis boasts a Salt Water, Gas Heated Pool and a chic Metal Gazebo. This sophisticated home features the perfect blend of luxury, technology, and convenience in a prime Niagara community. (id:50886)
Property Details
| MLS® Number | 40788980 |
| Property Type | Single Family |
| Amenities Near By | Schools, Shopping |
| Community Features | Quiet Area |
| Equipment Type | Other, Water Heater |
| Features | Automatic Garage Door Opener, In-law Suite |
| Parking Space Total | 4 |
| Pool Type | On Ground Pool |
| Rental Equipment Type | Other, Water Heater |
Building
| Bathroom Total | 4 |
| Bedrooms Above Ground | 5 |
| Bedrooms Below Ground | 1 |
| Bedrooms Total | 6 |
| Appliances | Dishwasher, Dryer, Refrigerator, Stove, Water Meter, Washer, Garage Door Opener |
| Architectural Style | 2 Level |
| Basement Development | Finished |
| Basement Type | Full (finished) |
| Construction Style Attachment | Detached |
| Cooling Type | Central Air Conditioning |
| Exterior Finish | Stone, Vinyl Siding |
| Foundation Type | Poured Concrete |
| Half Bath Total | 1 |
| Heating Fuel | Natural Gas |
| Heating Type | Forced Air |
| Stories Total | 2 |
| Size Interior | 3,948 Ft2 |
| Type | House |
| Utility Water | Municipal Water |
Parking
| Attached Garage |
Land
| Access Type | Road Access |
| Acreage | No |
| Land Amenities | Schools, Shopping |
| Sewer | Municipal Sewage System |
| Size Depth | 105 Ft |
| Size Frontage | 39 Ft |
| Size Total Text | 1/2 - 1.99 Acres |
| Zoning Description | R2-28 (h) |
Rooms
| Level | Type | Length | Width | Dimensions |
|---|---|---|---|---|
| Second Level | Primary Bedroom | 20'11'' x 20'4'' | ||
| Second Level | Other | 10'11'' x 5'1'' | ||
| Second Level | Laundry Room | 10'1'' x 6'6'' | ||
| Second Level | Bedroom | 13'4'' x 8'11'' | ||
| Second Level | Bedroom | 13'4'' x 9'0'' | ||
| Second Level | Bedroom | 10'11'' x 14'1'' | ||
| Second Level | Bedroom | 10'10'' x 9'11'' | ||
| Second Level | Full Bathroom | 10'1'' x 9'11'' | ||
| Second Level | 4pc Bathroom | 10'2'' x 9'7'' | ||
| Basement | Utility Room | 9'10'' x 6'8'' | ||
| Basement | Storage | 12'11'' x 11'5'' | ||
| Basement | Recreation Room | 29'3'' x 18'1'' | ||
| Basement | Kitchen | 13'11'' x 8'3'' | ||
| Basement | Other | 3'1'' x 5'2'' | ||
| Basement | Bedroom | 8'6'' x 10'11'' | ||
| Basement | 3pc Bathroom | 5'8'' x 10'4'' | ||
| Main Level | Living Room | 14'7'' x 18'3'' | ||
| Main Level | Kitchen | 14'4'' x 18'4'' | ||
| Main Level | Foyer | 12'9'' x 11'7'' | ||
| Main Level | Dining Room | 10'1'' x 11'0'' | ||
| Main Level | 2pc Bathroom | 3'2'' x 7'3'' |
https://www.realtor.ca/real-estate/29113756/4040-stadelbauer-drive-beamsville
Contact Us
Contact us for more information
Steve Robes
Broker
www.steverobes.com/
987 Rymal Road Suite 100
Hamilton, Ontario L8W 3M2
(905) 574-4600
www.royallepagestate.ca/

