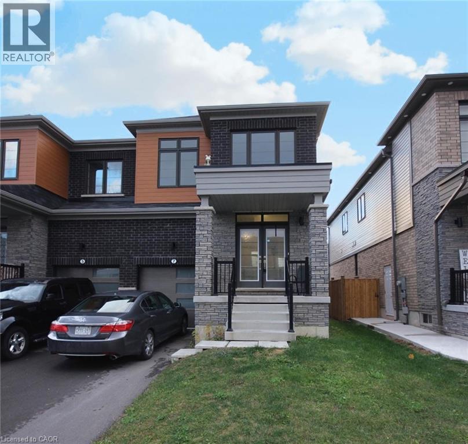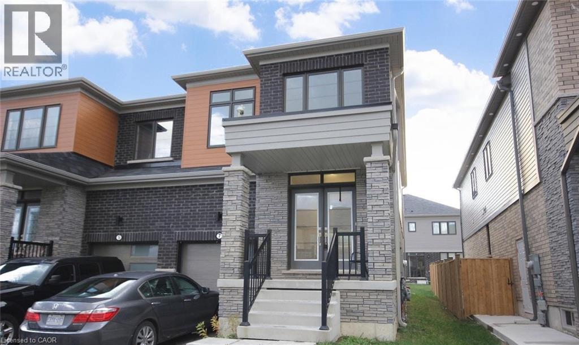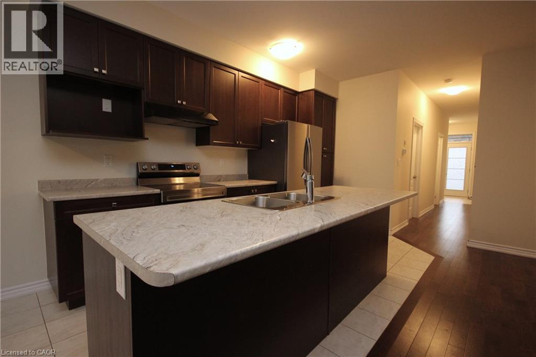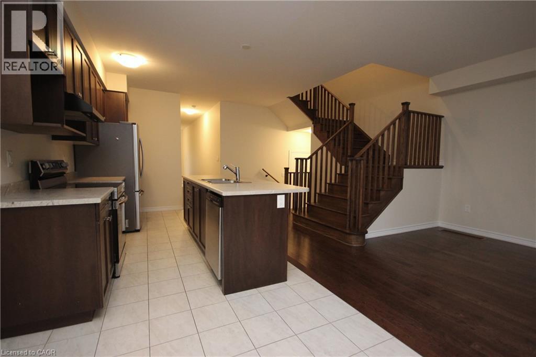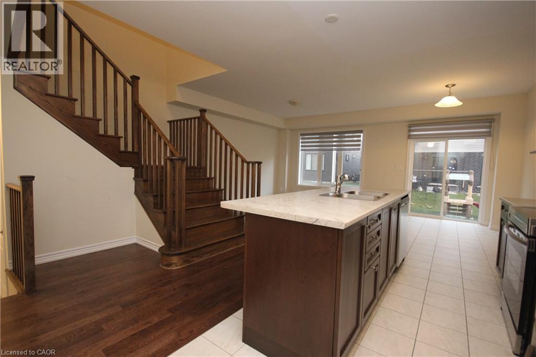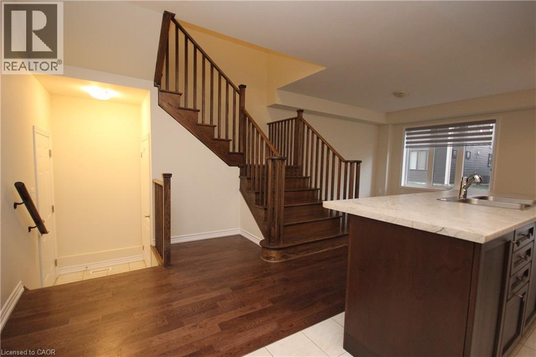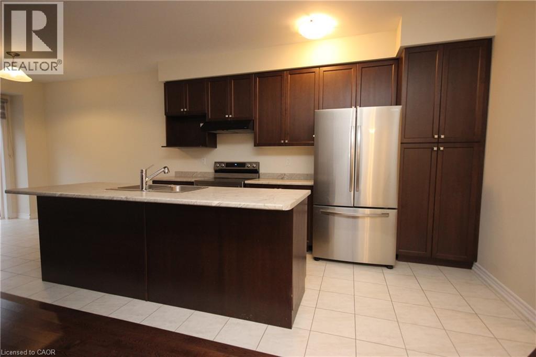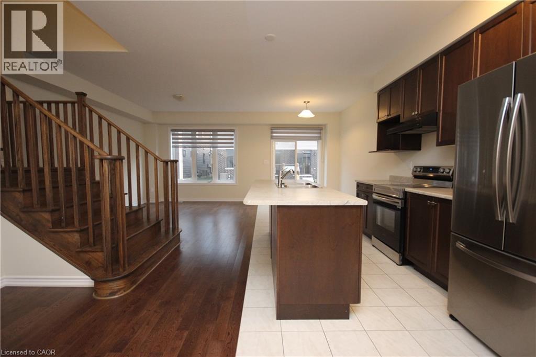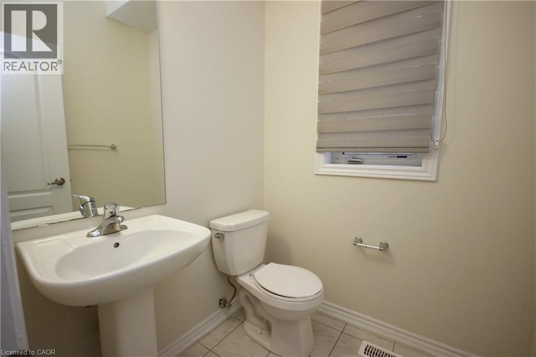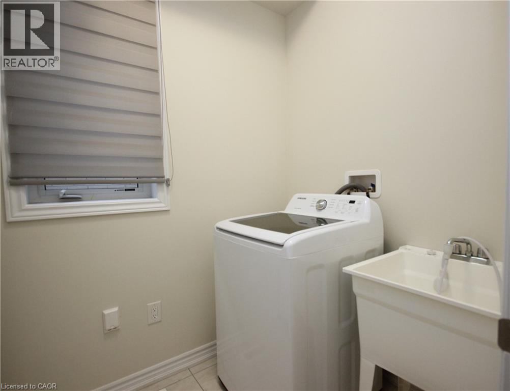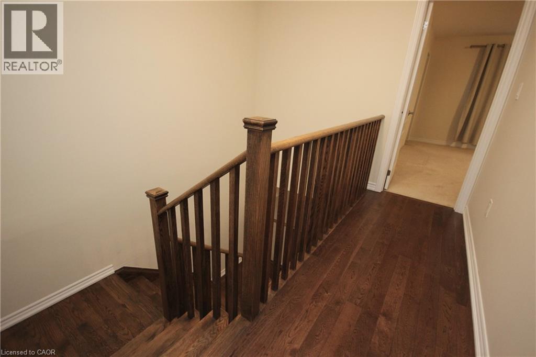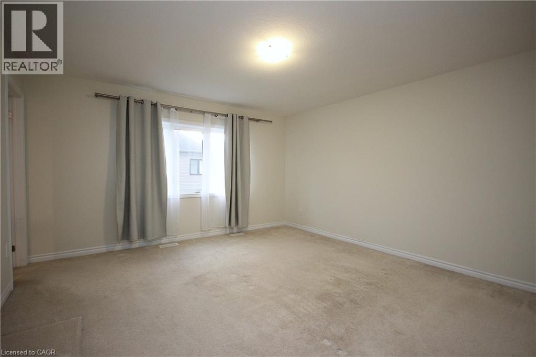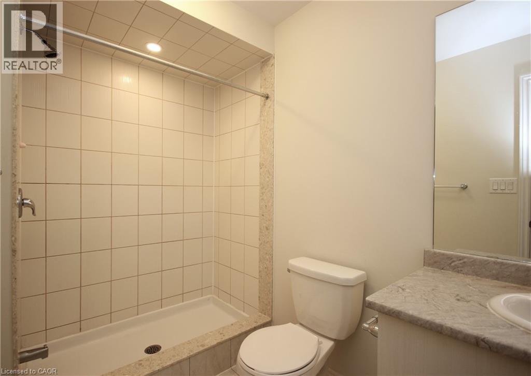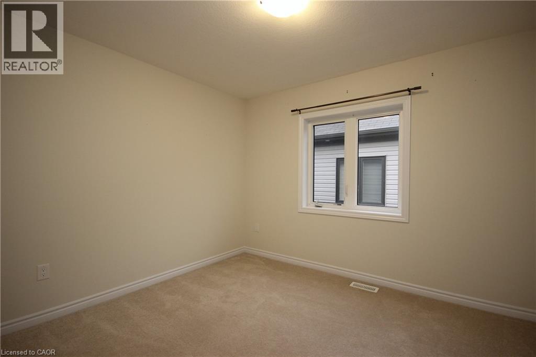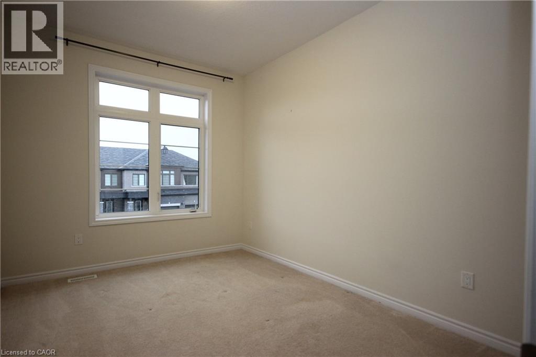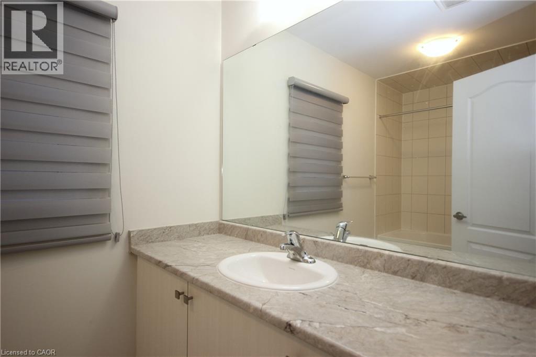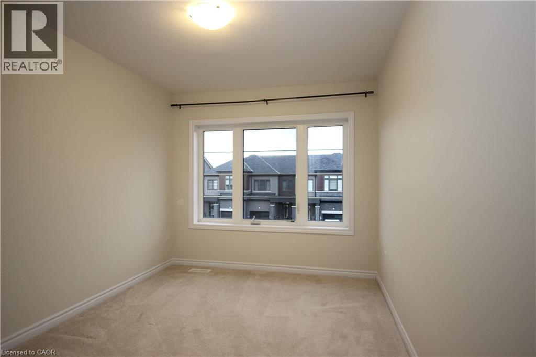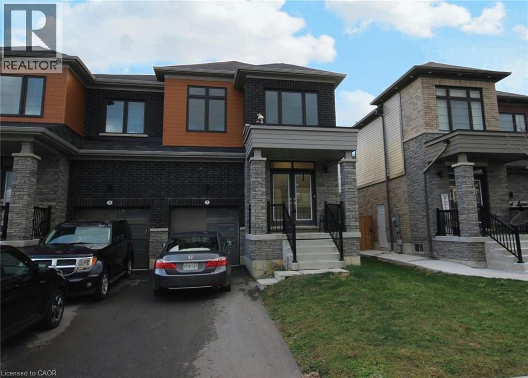7 Owl Lane Caledonia, Ontario N3W 0G4
$2,500 MonthlyInsurance
Built in 2022 by Empire Homes, this modern semi-detached offers 4 spacious bedrooms including a primary suite with private ensuite. Finished with 2 full washrooms plus a main floor powder room. Bright open-concept main level with hardwood floors and a kitchen featuring a breakfast bar. Interior entry from the garage and a 2-car driveway. Located in a newer family-friendly community close to parks, schools and amenities. Looking for great tenants who will care for the home. Flexible closing available (id:50886)
Property Details
| MLS® Number | 40789015 |
| Property Type | Single Family |
| Amenities Near By | Park |
| Parking Space Total | 3 |
Building
| Bathroom Total | 3 |
| Bedrooms Above Ground | 4 |
| Bedrooms Total | 4 |
| Appliances | Dishwasher, Dryer, Refrigerator, Stove, Washer |
| Architectural Style | 2 Level |
| Basement Development | Unfinished |
| Basement Type | Full (unfinished) |
| Construction Style Attachment | Semi-detached |
| Cooling Type | Central Air Conditioning |
| Exterior Finish | Aluminum Siding, Brick Veneer |
| Foundation Type | Poured Concrete |
| Half Bath Total | 1 |
| Heating Fuel | Natural Gas |
| Heating Type | Forced Air |
| Stories Total | 2 |
| Size Interior | 1,841 Ft2 |
| Type | House |
| Utility Water | Municipal Water |
Parking
| Attached Garage |
Land
| Access Type | Road Access |
| Acreage | No |
| Land Amenities | Park |
| Sewer | Municipal Sewage System |
| Size Depth | 92 Ft |
| Size Frontage | 26 Ft |
| Size Total Text | Under 1/2 Acre |
| Zoning Description | R1 |
Rooms
| Level | Type | Length | Width | Dimensions |
|---|---|---|---|---|
| Second Level | 4pc Bathroom | Measurements not available | ||
| Second Level | Bedroom | 10'0'' x 13'5'' | ||
| Second Level | Bedroom | 9'0'' x 11'0'' | ||
| Second Level | Bedroom | 10'0'' x 11'0'' | ||
| Second Level | 3pc Bathroom | Measurements not available | ||
| Second Level | Primary Bedroom | 14'0'' x 14'6'' | ||
| Basement | Utility Room | Measurements not available | ||
| Main Level | Great Room | 11'5'' x 14'0'' | ||
| Main Level | Dining Room | 8'0'' x 11'6'' | ||
| Main Level | Kitchen | 8'0'' x 14'0'' | ||
| Main Level | Laundry Room | Measurements not available | ||
| Main Level | 2pc Bathroom | Measurements not available |
https://www.realtor.ca/real-estate/29113755/7-owl-lane-caledonia
Contact Us
Contact us for more information
Tino Goritsas
Broker
(905) 575-7217
Unit 101 1595 Upper James St.
Hamilton, Ontario L9B 0H7
(905) 575-5478
(905) 575-7217
www.remaxescarpment.com/

