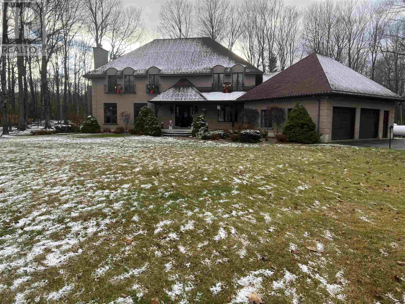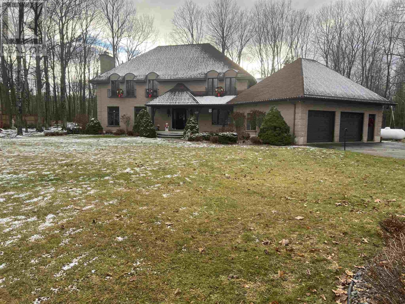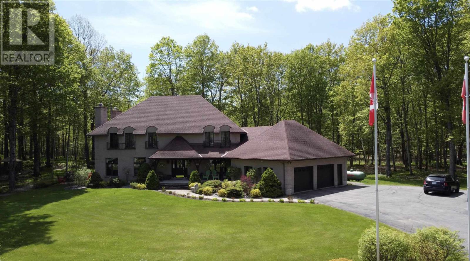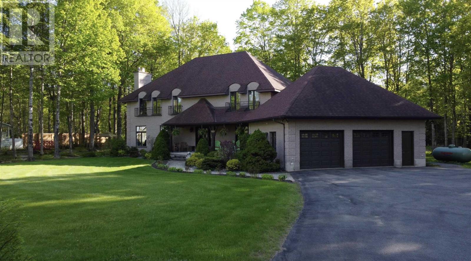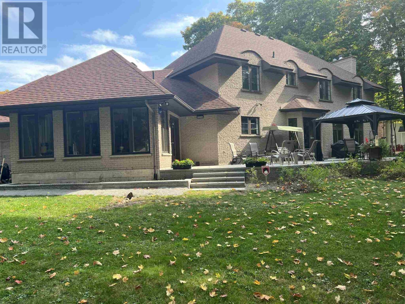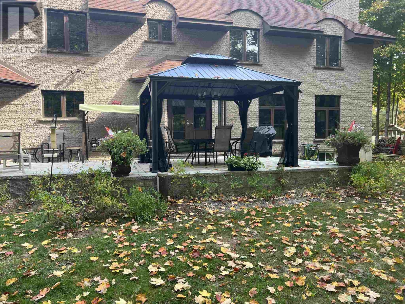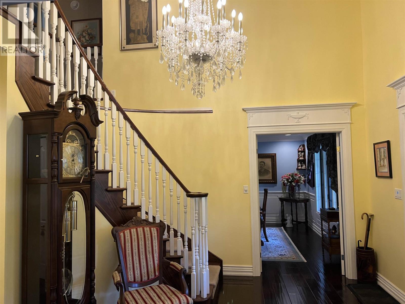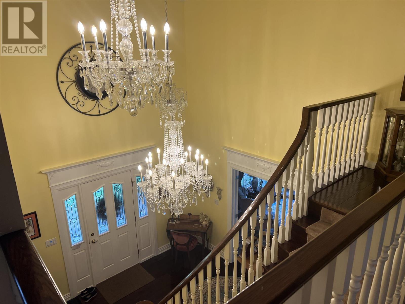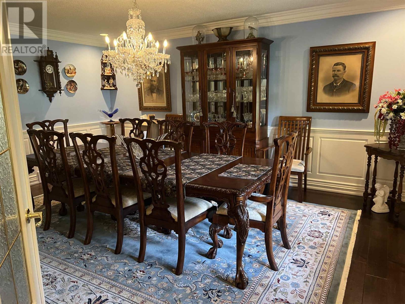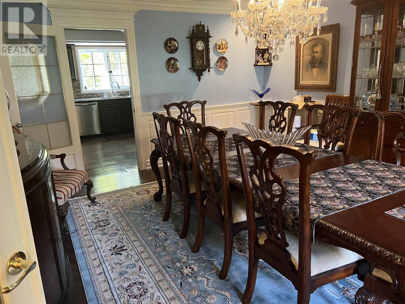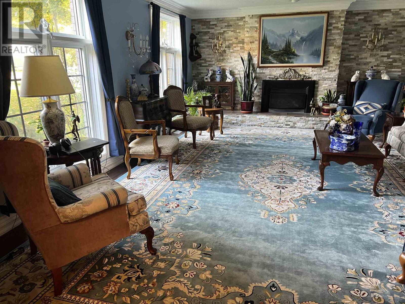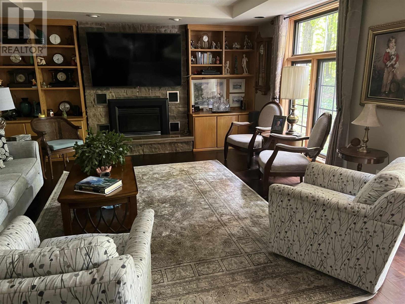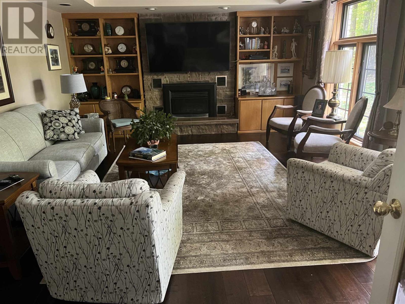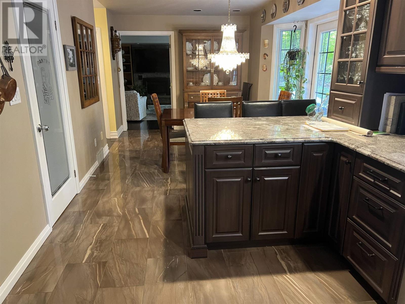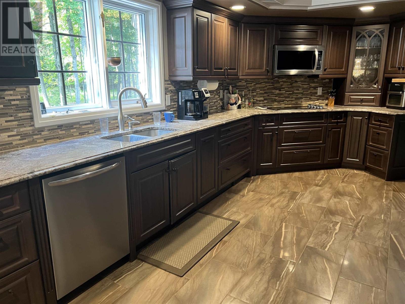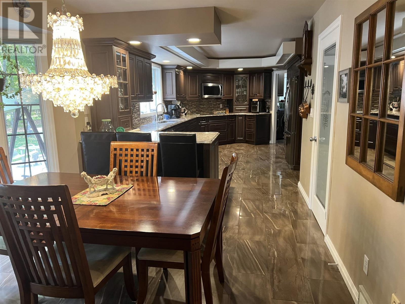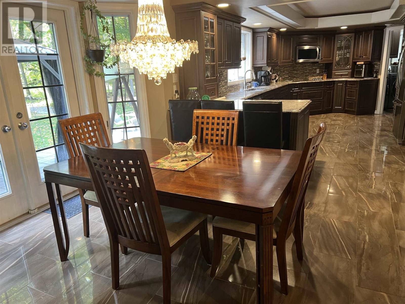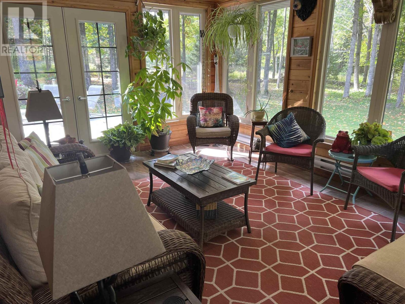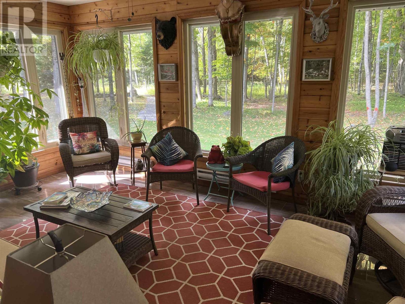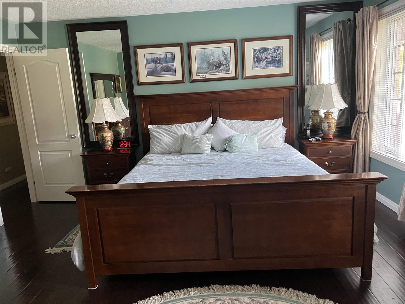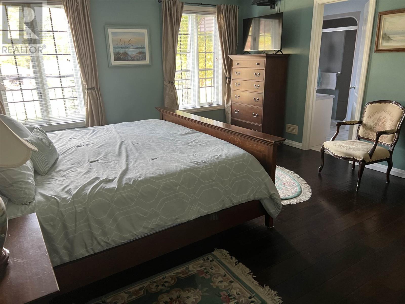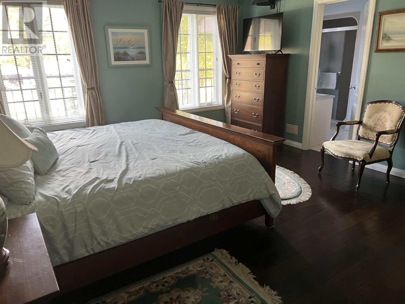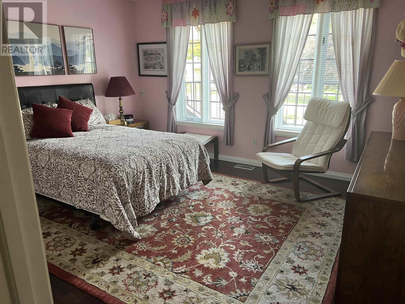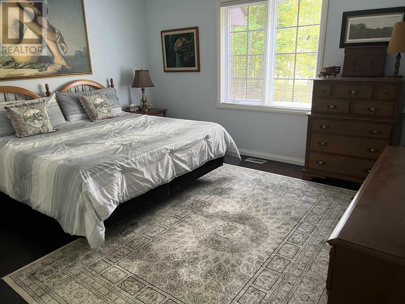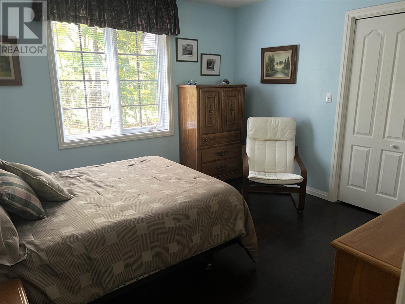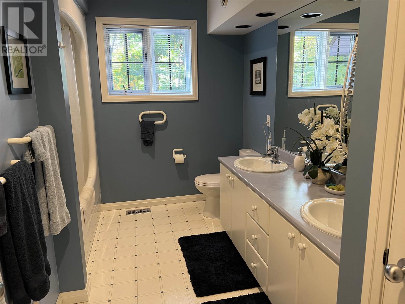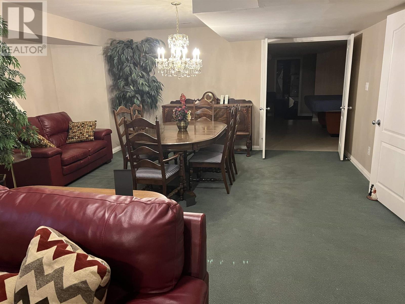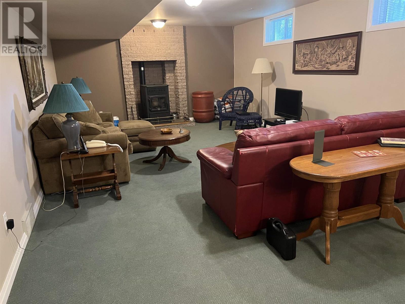1409 Littleton St Richard's Landing, Ontario P0R 1J0
$865,000
WELCOME TO YOUR NEW HOME, A 5 BEDROOM ALL BRICK FRENCH CHATEAU LIKE STRUCTURE BACKING ONTO A PUBLIC PARK AND TRAILS, IN BEAUTIFUL RICHARDS LANDING! THIS CHARMING AND FRIENDLY COMMUNITY IS A WONDERFUL PLACE TO CALL HOME. WITH UNIQUE SHOPS, EATERIES AND HISTORIC SITES OF INTEREST, THERE IS ALWAYS SOMETHING NEW TO EXPORE. RICHARDS LANDING IS THE LARGEST COMMUNITY ON ST. JOSEPH ISLAND AND HAS A WIDE RANGE OF SERVICES: HOSPITAL, MEDICAL CLINIC, GROCERY STORE, ELEMENTARY SCHOOL, CHURCHES, SHOPS, LEGION, MARINA PUBLIC BEACH, LCBO, SKATING RINK AND ALL WITHIN WALKING DISTANCE OF YOUR NEW HOME. THE RICHARDS LANDING MUNICIPAL MARINA IS A FULL-SERVICE MARINA AND BOASTS EXCEPTIONAL WATERFRONT DINING WITHIN STEPS OF THE DOWNTOWN BUSINESS AREA. THE VIEW OF THE ST. JOSEPH CHANNEL IS NOT TO BE MISSED, BUT CAN BE FULLY ENJOYED WHILE DINING. (id:50886)
Property Details
| MLS® Number | SM253289 |
| Property Type | Single Family |
| Community Name | Richard's Landing |
| Communication Type | High Speed Internet |
| Features | Paved Driveway |
| Structure | Deck, Patio(s) |
Building
| Bathroom Total | 4 |
| Bedrooms Above Ground | 5 |
| Bedrooms Total | 5 |
| Age | Over 26 Years |
| Appliances | Microwave Built-in, Dishwasher, Oven - Built-in, Central Vacuum, Jetted Tub, Dryer, Window Coverings, Refrigerator, Washer |
| Architectural Style | 2 Level |
| Basement Development | Finished |
| Basement Type | Full (finished) |
| Construction Style Attachment | Detached |
| Cooling Type | Air Exchanger, Central Air Conditioning |
| Exterior Finish | Brick |
| Fireplace Fuel | Pellet |
| Fireplace Present | Yes |
| Fireplace Total | 3 |
| Fireplace Type | Stove |
| Flooring Type | Hardwood |
| Foundation Type | Poured Concrete |
| Half Bath Total | 1 |
| Heating Fuel | Propane |
| Heating Type | Forced Air |
| Stories Total | 2 |
| Size Interior | 3,620 Ft2 |
| Utility Water | Municipal Water |
Parking
| Garage | |
| Attached Garage |
Land
| Access Type | Road Access |
| Acreage | No |
| Sewer | Septic System |
| Size Frontage | 240.0000 |
| Size Total Text | 1/2 - 1 Acre |
Rooms
| Level | Type | Length | Width | Dimensions |
|---|---|---|---|---|
| Second Level | Primary Bedroom | 14 x 15 | ||
| Second Level | Bedroom | 12.6 x 14 | ||
| Second Level | Bedroom | 12.6 x 11 | ||
| Second Level | Bedroom | 12.8 x 13.6 | ||
| Second Level | Bedroom | 12.8 x 13.6 | ||
| Basement | Recreation Room | 15 x 35 | ||
| Basement | Games Room | 14 x 20 | ||
| Basement | Games Room | 13 x 19 | ||
| Basement | Den | 12 x 12.1 | ||
| Main Level | Kitchen | 12 x 20 | ||
| Main Level | Dining Room | 12 x 13.9 | ||
| Main Level | Dining Room | 14 x 18 | ||
| Main Level | Living Room | 15.6 x 22.7 | ||
| Main Level | Family Room | 15.6 x 20.6 | ||
| Main Level | Sunroom | 12 x 19 |
Utilities
| Cable | Available |
| Electricity | Available |
| Telephone | Available |
https://www.realtor.ca/real-estate/29113715/1409-littleton-st-richards-landing-richards-landing
Contact Us
Contact us for more information
Joan L Graham
Salesperson
(705) 971-9333
www.remax-ssm-on.com/
974 Queen Street East
Sault Ste. Marie, Ontario P6A 2C5
(705) 759-0700
(705) 759-6651
www.remax-ssm-on.com/

