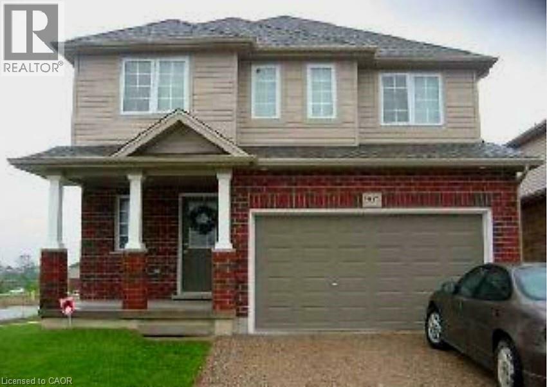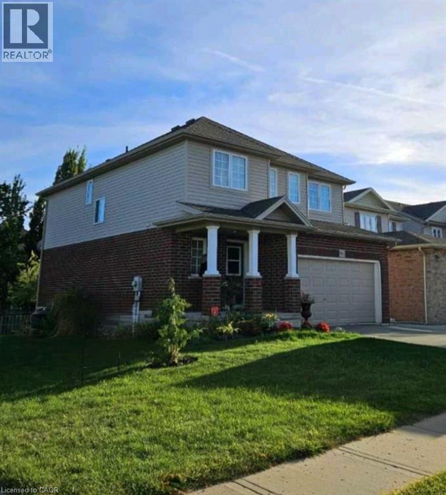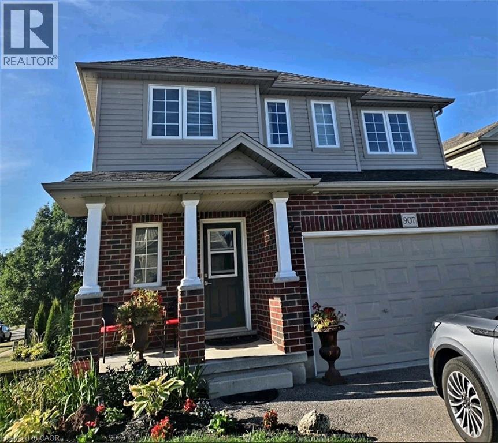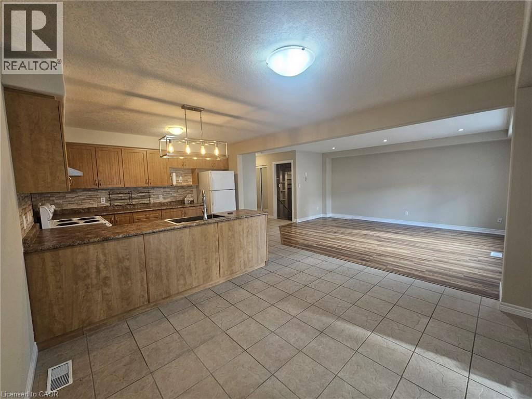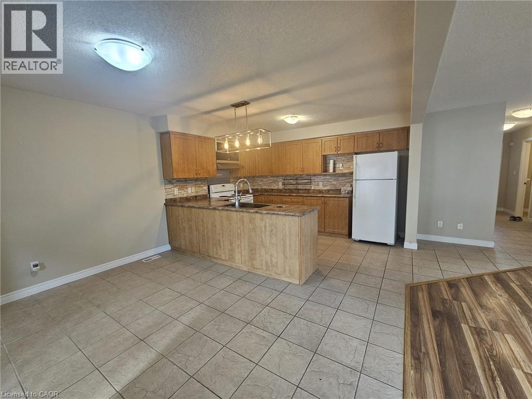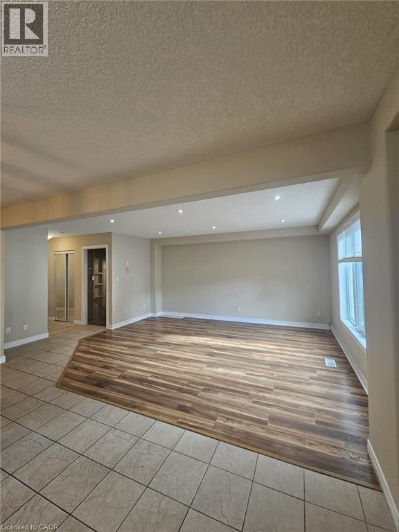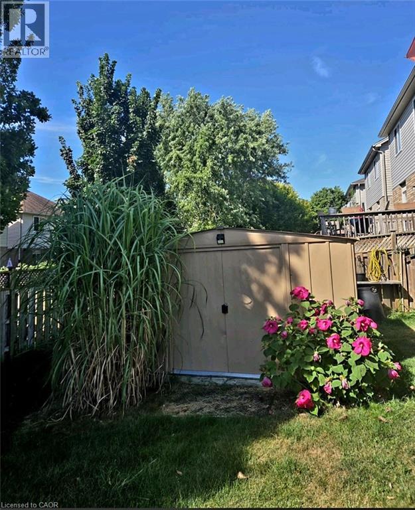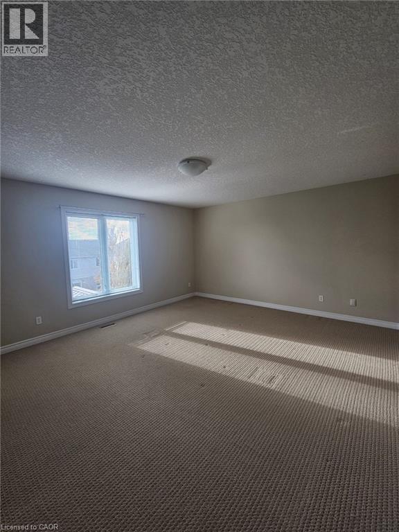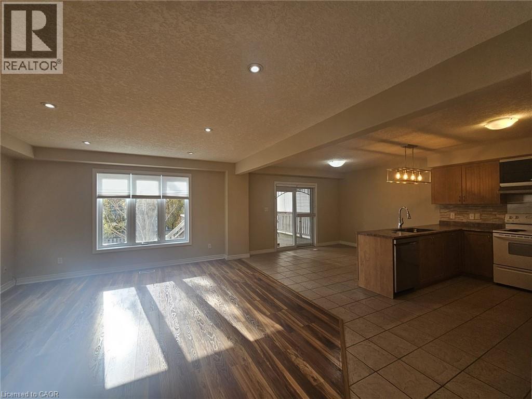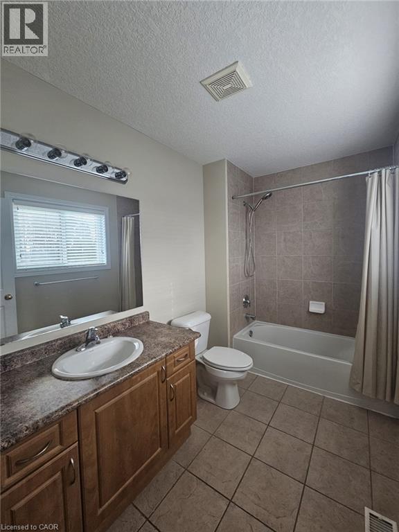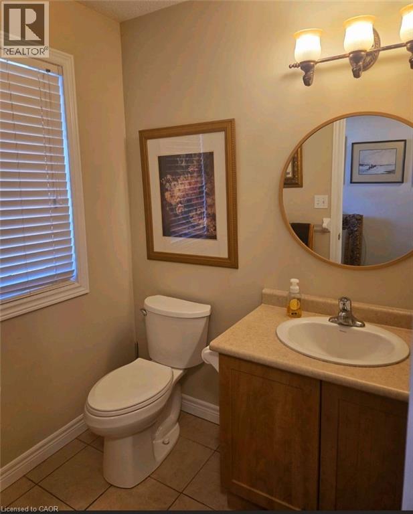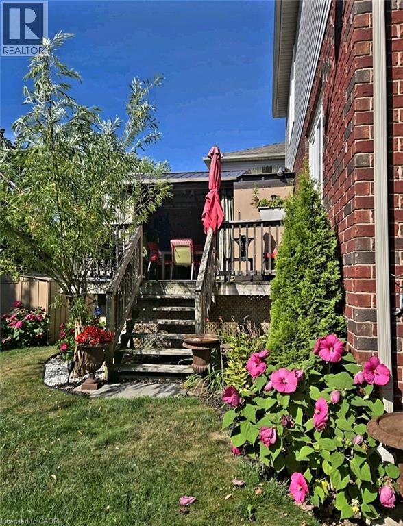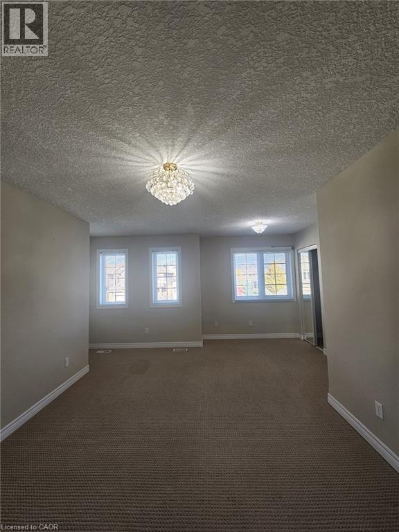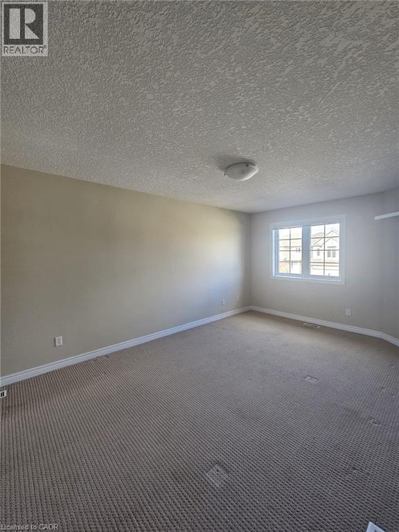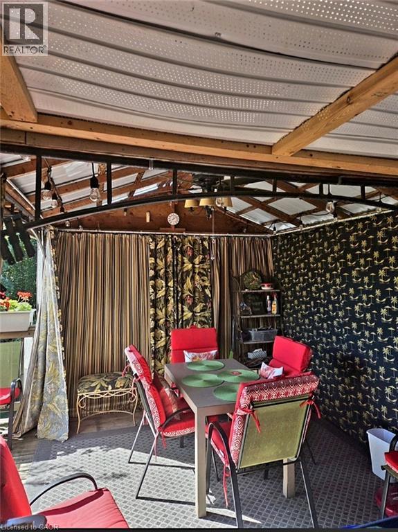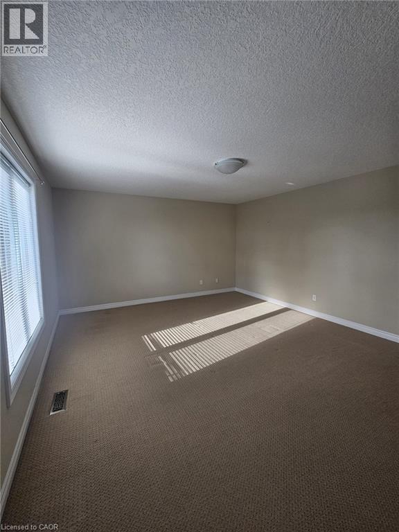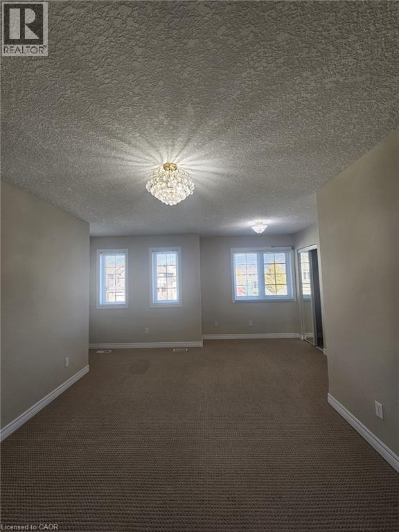907 Frontenac Crescent Woodstock, Ontario N4V 0A6
$2,500 Monthly
Experience the best of Woodstock's south end in this stunning residence. Situated on the highly sought-after Frontenac Crescent, this property offers proximity to top-notch amenities, including Woodstock General Hospital, Highway 401 & 403, and an array of restaurants and shopping centres. Key features of this exceptional home include: 3 spacious bedrooms, 2.5 bathrooms, expansive corner lot, open-concept living area with large family room and kitchen island, expansive rear deck with covered porch perfect for entertaining, and central air for year-round comfort. The master bedroom boasts an ensuite and walk-in closet, while the property also features a double car garage, washer/dryer, and outdoor shed. $2500 Monthly PLUS UTILITIES. AVAILABLE Immediately. Credit check, references, and proof of income required. (id:50886)
Property Details
| MLS® Number | 40788990 |
| Property Type | Single Family |
| Amenities Near By | Hospital, Park, Place Of Worship, Playground, Public Transit, Schools, Shopping |
| Community Features | Quiet Area, School Bus |
| Features | Paved Driveway, Automatic Garage Door Opener |
| Parking Space Total | 4 |
Building
| Bathroom Total | 3 |
| Bedrooms Above Ground | 3 |
| Bedrooms Total | 3 |
| Appliances | Dryer, Refrigerator, Stove, Washer |
| Architectural Style | 2 Level |
| Basement Development | Unfinished |
| Basement Type | Full (unfinished) |
| Construction Style Attachment | Detached |
| Cooling Type | Central Air Conditioning |
| Exterior Finish | Aluminum Siding, Brick Veneer, Vinyl Siding |
| Foundation Type | Poured Concrete |
| Half Bath Total | 1 |
| Heating Fuel | Natural Gas |
| Heating Type | Forced Air |
| Stories Total | 2 |
| Size Interior | 1,900 Ft2 |
| Type | House |
| Utility Water | Municipal Water |
Parking
| Attached Garage |
Land
| Access Type | Road Access, Highway Access, Highway Nearby |
| Acreage | No |
| Land Amenities | Hospital, Park, Place Of Worship, Playground, Public Transit, Schools, Shopping |
| Sewer | Municipal Sewage System |
| Size Depth | 102 Ft |
| Size Frontage | 49 Ft |
| Size Total Text | Under 1/2 Acre |
| Zoning Description | In |
Rooms
| Level | Type | Length | Width | Dimensions |
|---|---|---|---|---|
| Second Level | 4pc Bathroom | Measurements not available | ||
| Second Level | Bedroom | 17'0'' x 15'0'' | ||
| Second Level | Bedroom | 17'0'' x 8'6'' | ||
| Second Level | Full Bathroom | Measurements not available | ||
| Second Level | Primary Bedroom | 17'0'' x 14'2'' | ||
| Basement | Storage | Measurements not available | ||
| Basement | Utility Room | Measurements not available | ||
| Basement | Laundry Room | Measurements not available | ||
| Main Level | Great Room | 17'0'' x 13'5'' | ||
| Main Level | Eat In Kitchen | 17'0'' x 13'0'' | ||
| Main Level | 2pc Bathroom | Measurements not available | ||
| Main Level | Foyer | Measurements not available |
https://www.realtor.ca/real-estate/29113385/907-frontenac-crescent-woodstock
Contact Us
Contact us for more information
Elvis Klapcic
Salesperson
(905) 574-1450
109 Portia Drive
Ancaster, Ontario L9G 0E8
(905) 304-3303
(905) 574-1450
www.remaxescarpment.com/
Tony Locane
Salesperson
(905) 574-1450
109 Portia Drive
Ancaster, Ontario L9G 0E8
(905) 304-3303
(905) 574-1450
www.remaxescarpment.com/

