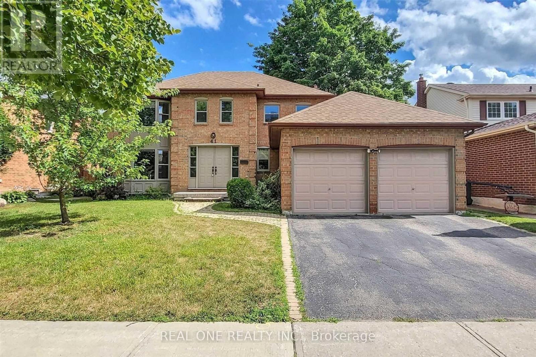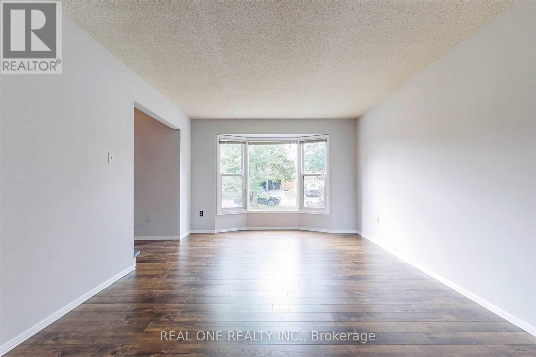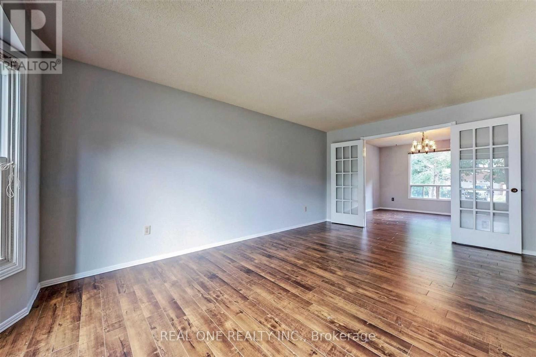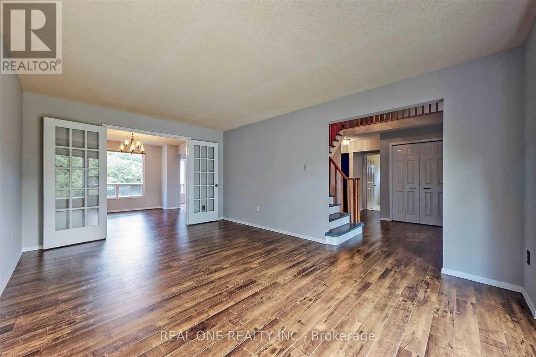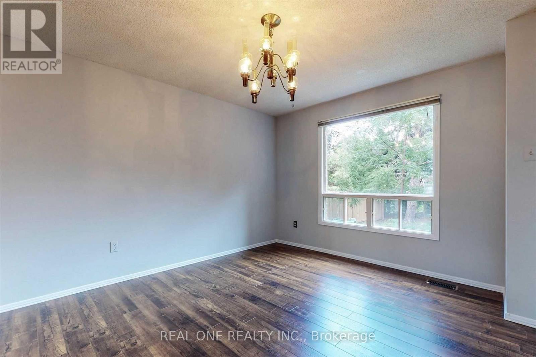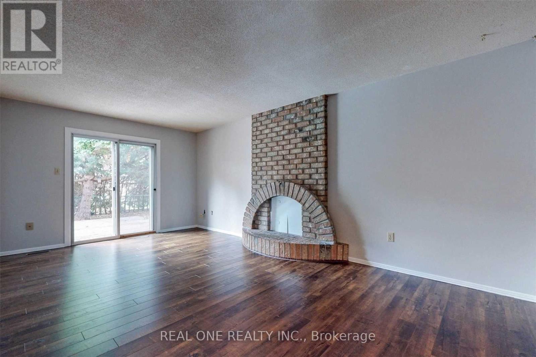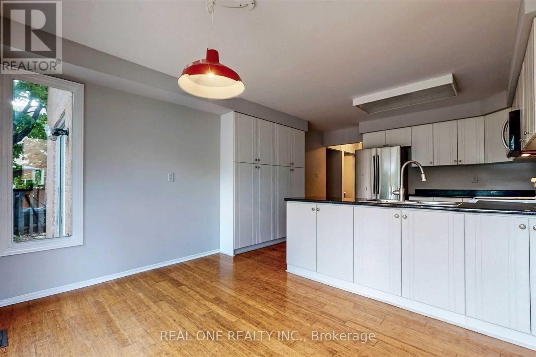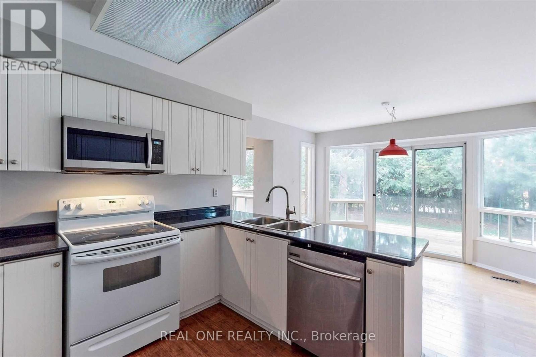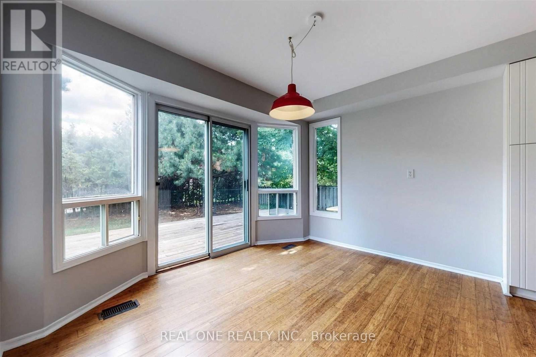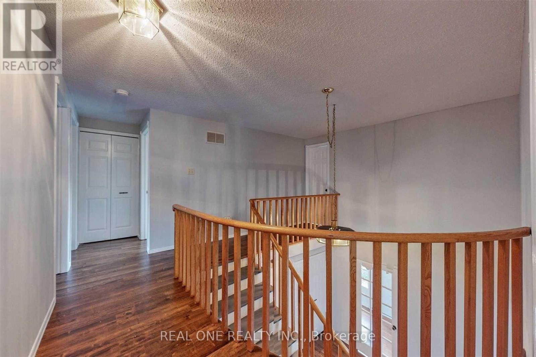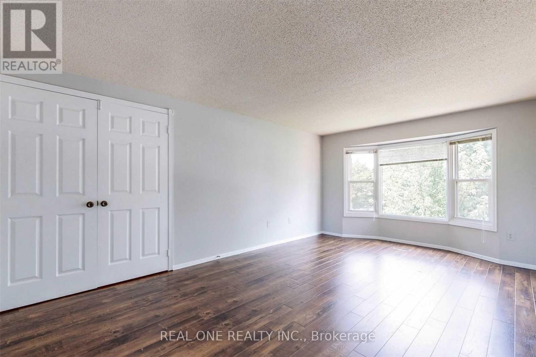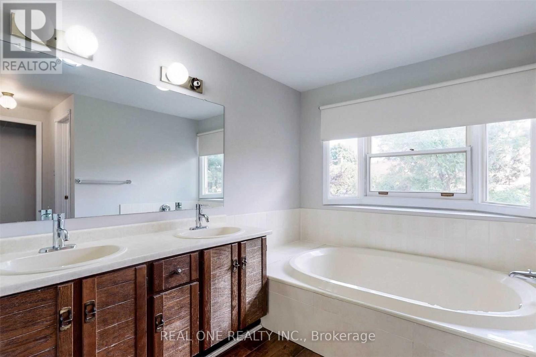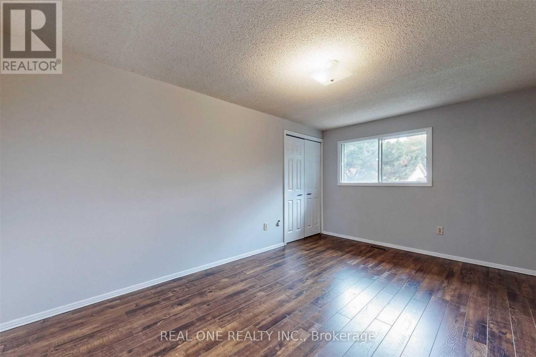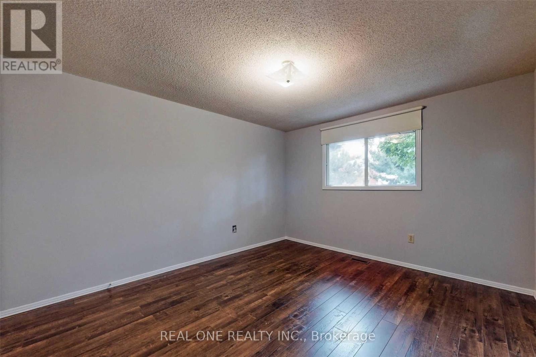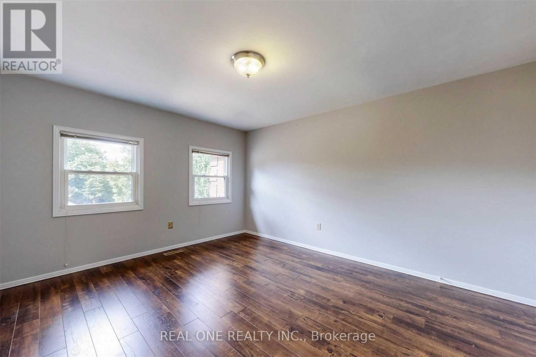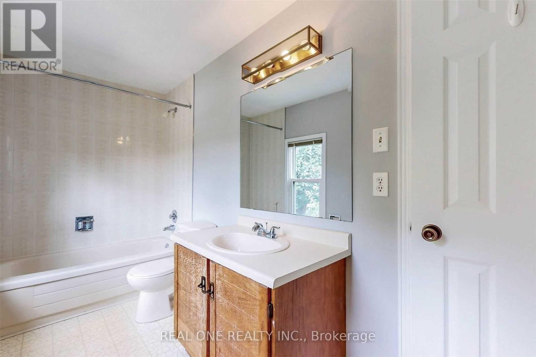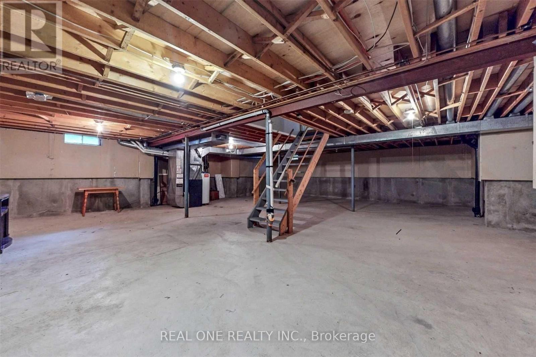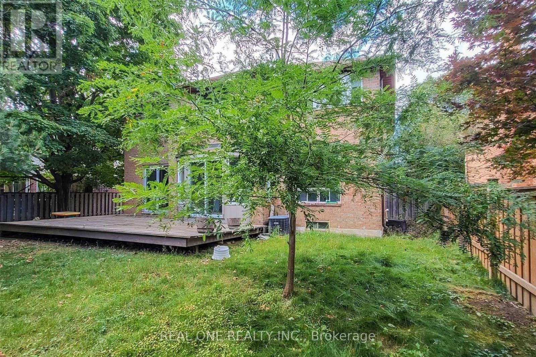41 Meyer Circle Markham, Ontario L3P 4C3
4 Bedroom
3 Bathroom
2,500 - 3,000 ft2
Fireplace
Central Air Conditioning
Forced Air
$4,000 Monthly
Client RemarksSpacious Home In Prestigious Markham Village. Situated On A Premium 59 X 113 Ft Lot In A Quiet, Mature Neighborhood With Beautiful Curb Appeal! Master With 5Pc Ensuite. Large Family Size Eat-In Kitchen W/ Breakfast Area & W/O To Deck. Family Room With Wood Burning Fireplace And W/O To Deck & Private Backyard. Main Floor Laundry W/ Side Door & Access To Garage. Walk To Schools And Parks. Close To Shopping, Rec Ctr, 407 & Hospital. (id:50886)
Property Details
| MLS® Number | N12555816 |
| Property Type | Single Family |
| Community Name | Markham Village |
| Equipment Type | Water Heater |
| Parking Space Total | 4 |
| Rental Equipment Type | Water Heater |
Building
| Bathroom Total | 3 |
| Bedrooms Above Ground | 4 |
| Bedrooms Total | 4 |
| Appliances | Garage Door Opener Remote(s), Dishwasher, Dryer, Garage Door Opener, Microwave, Stove, Washer, Refrigerator |
| Basement Development | Unfinished |
| Basement Type | N/a (unfinished) |
| Construction Style Attachment | Detached |
| Cooling Type | Central Air Conditioning |
| Exterior Finish | Brick |
| Fireplace Present | Yes |
| Flooring Type | Laminate |
| Foundation Type | Concrete |
| Half Bath Total | 1 |
| Heating Fuel | Natural Gas |
| Heating Type | Forced Air |
| Stories Total | 2 |
| Size Interior | 2,500 - 3,000 Ft2 |
| Type | House |
| Utility Water | Municipal Water |
Parking
| Attached Garage | |
| Garage |
Land
| Acreage | No |
| Sewer | Sanitary Sewer |
Rooms
| Level | Type | Length | Width | Dimensions |
|---|---|---|---|---|
| Second Level | Primary Bedroom | 5.22 m | 3.5 m | 5.22 m x 3.5 m |
| Second Level | Bedroom 2 | 4.42 m | 2.98 m | 4.42 m x 2.98 m |
| Second Level | Bedroom 3 | 3.62 m | 3.5 m | 3.62 m x 3.5 m |
| Second Level | Bedroom 4 | 4.18 m | 3.5 m | 4.18 m x 3.5 m |
| Main Level | Living Room | 5.18 m | 3.5 m | 5.18 m x 3.5 m |
| Main Level | Dining Room | 3.65 m | 3.5 m | 3.65 m x 3.5 m |
| Main Level | Kitchen | 5.92 m | 3.65 m | 5.92 m x 3.65 m |
| Main Level | Eating Area | 5.92 m | 3.65 m | 5.92 m x 3.65 m |
| Main Level | Family Room | 5.71 m | 3.51 m | 5.71 m x 3.51 m |
https://www.realtor.ca/real-estate/29115165/41-meyer-circle-markham-markham-village-markham-village
Contact Us
Contact us for more information
Apple Wang
Salesperson
Real One Realty Inc.
15 Wertheim Court Unit 302
Richmond Hill, Ontario L4B 3H7
15 Wertheim Court Unit 302
Richmond Hill, Ontario L4B 3H7
(905) 597-8511
(905) 597-8519

