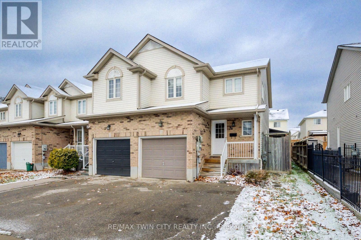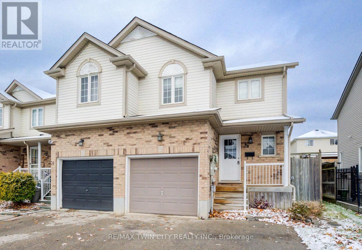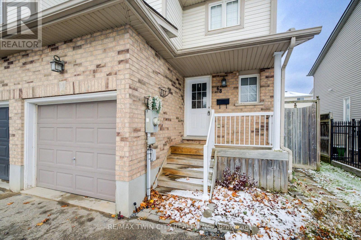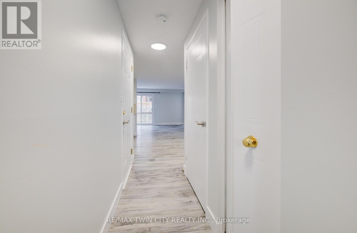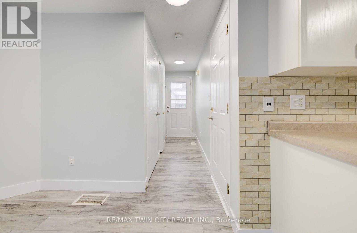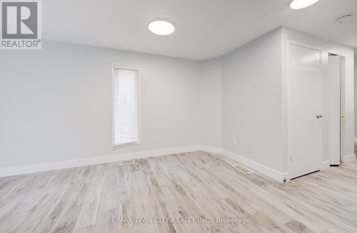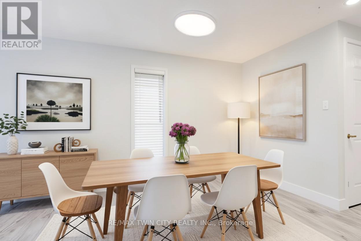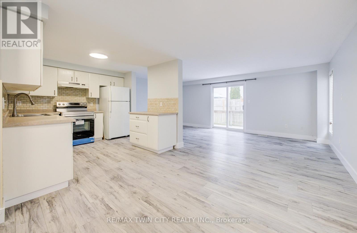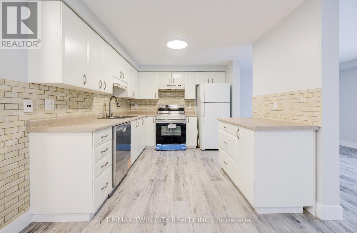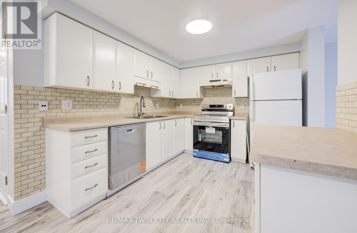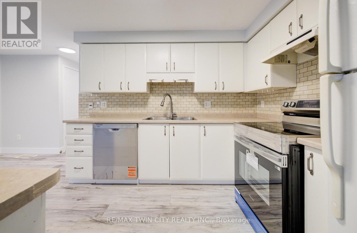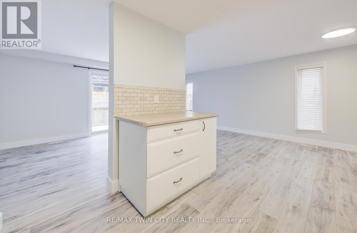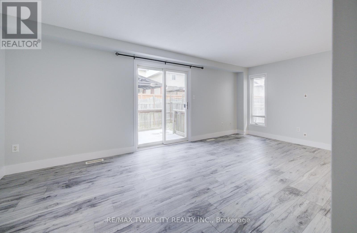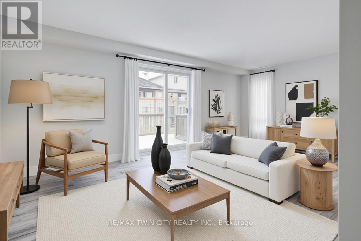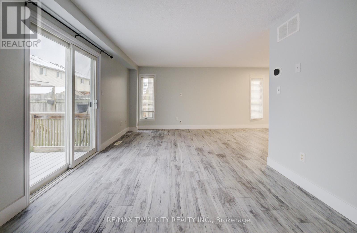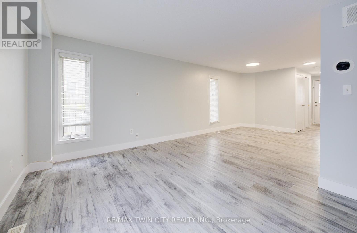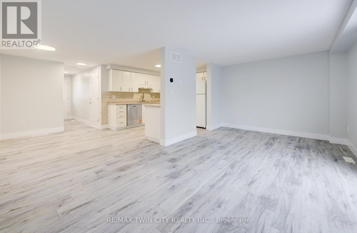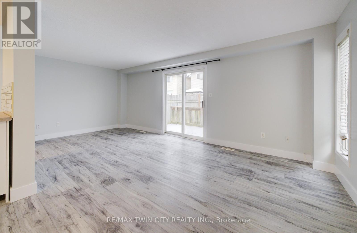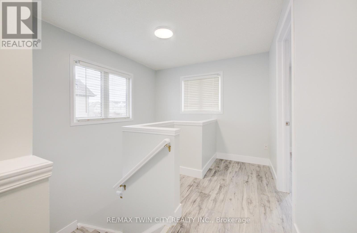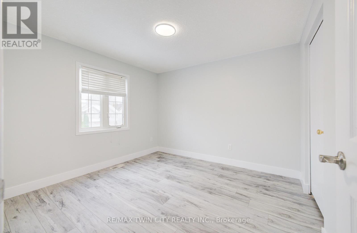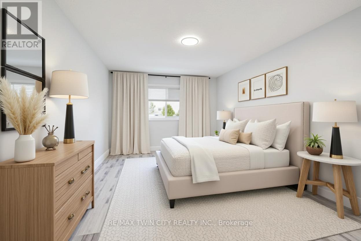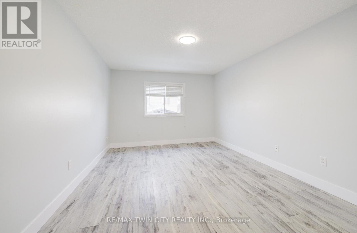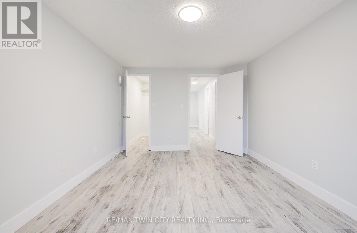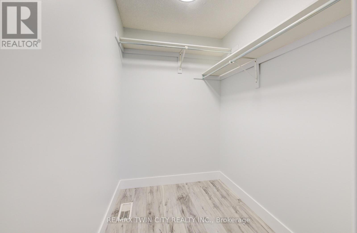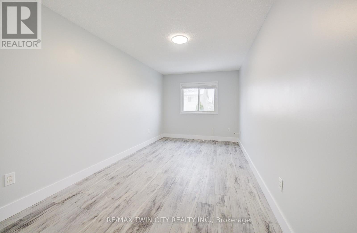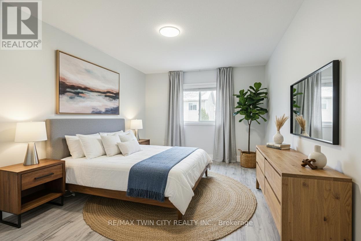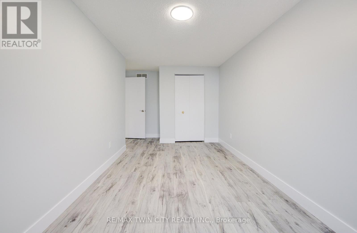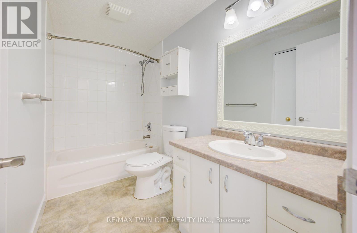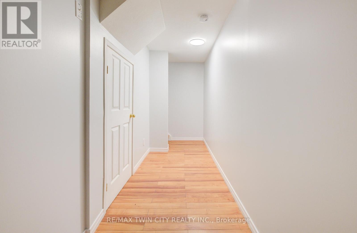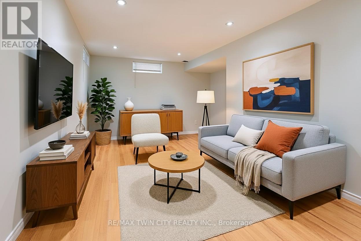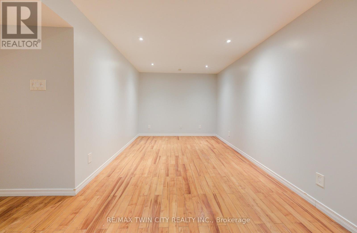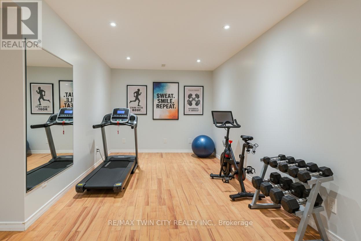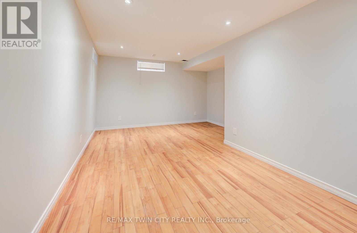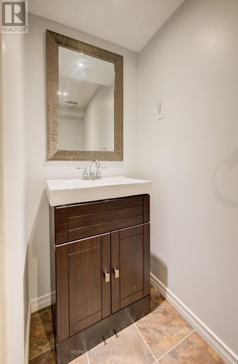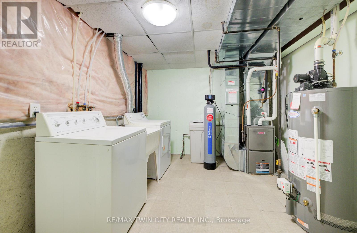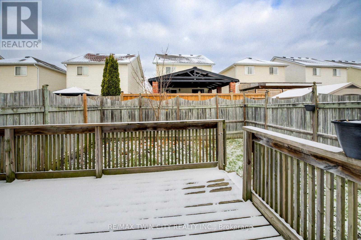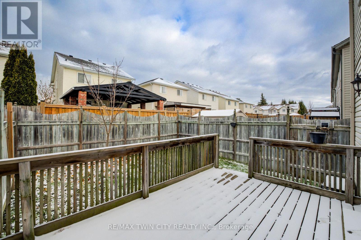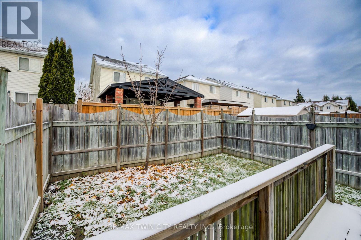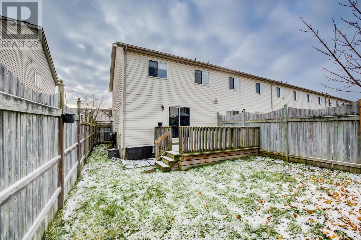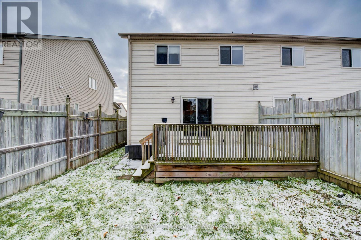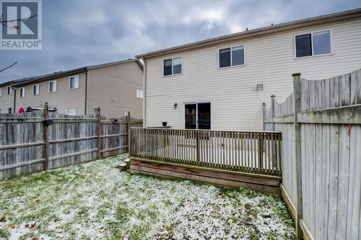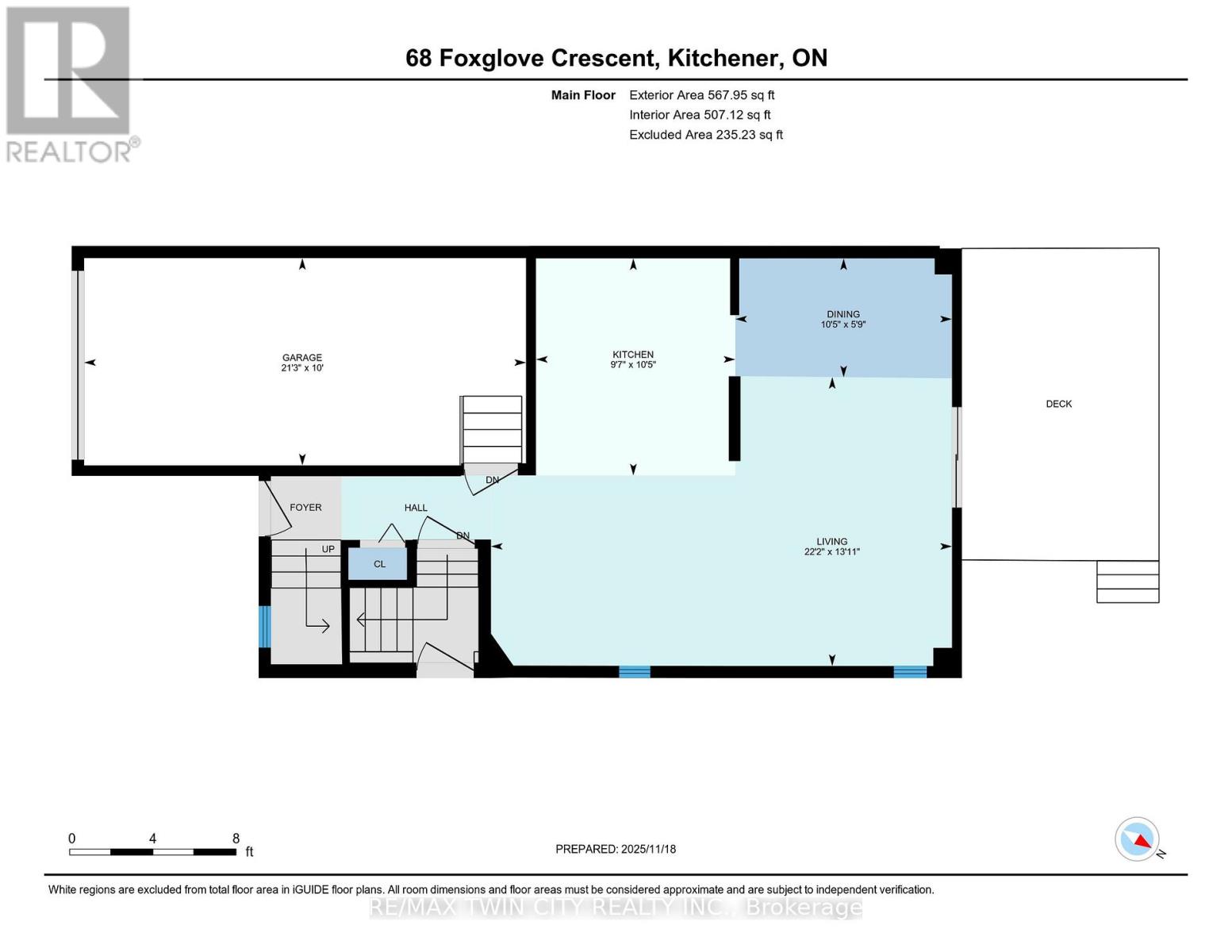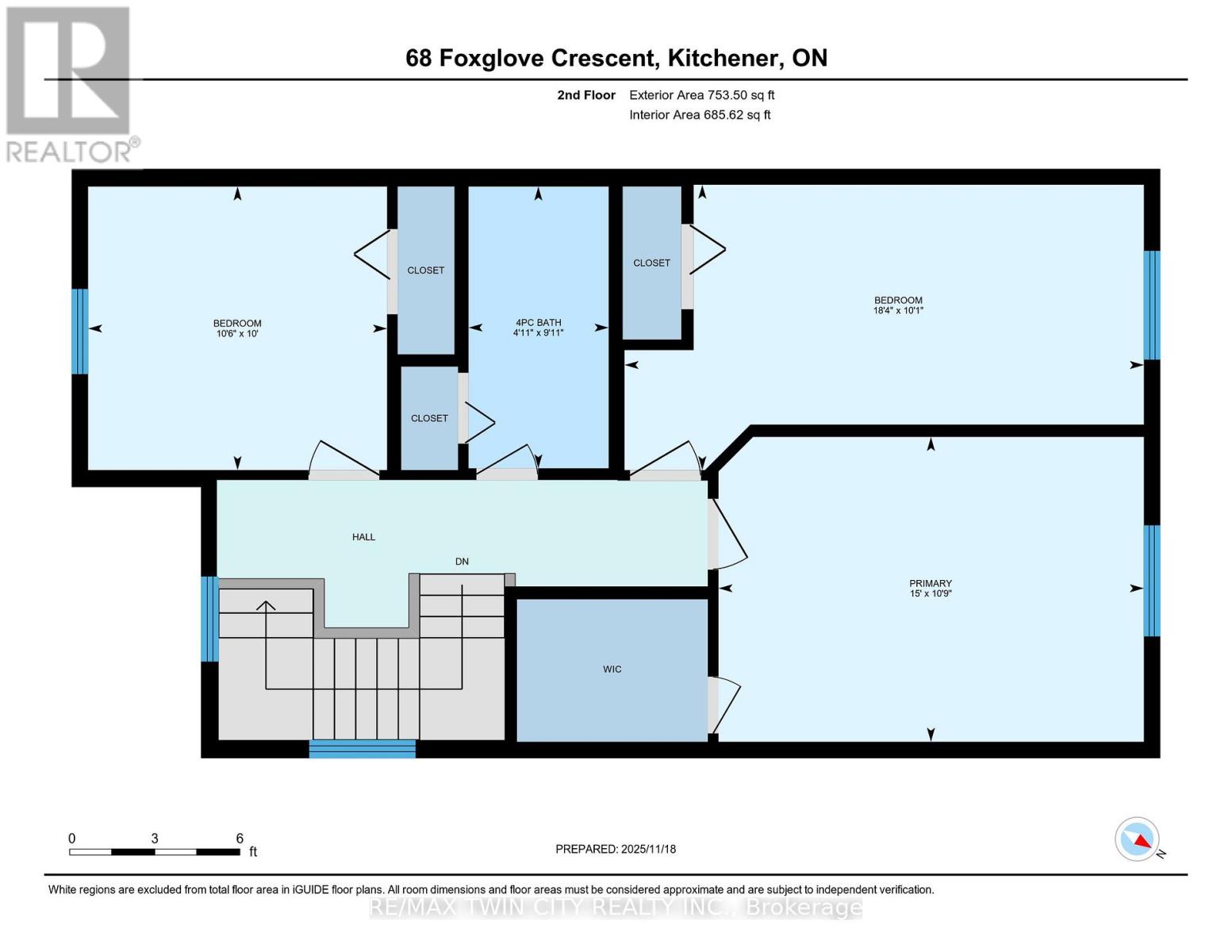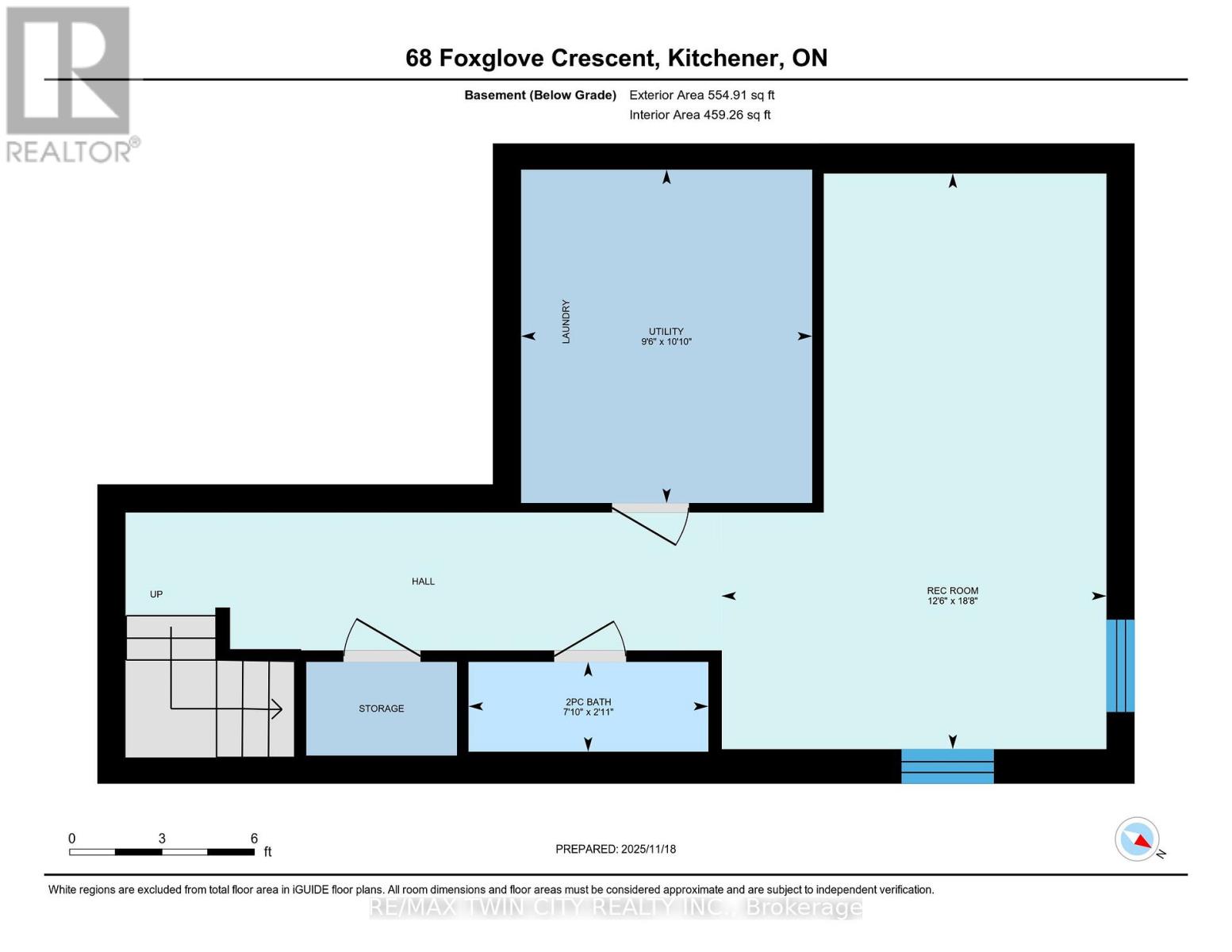68 Foxglove Crescent Waterloo, Ontario N2E 3Y7
$2,500 Monthly
Available for Immediate Lease! Welcome to this stunning end-unit freehold townhouse located in a great neighbourhood - move-in ready and waiting for you! The open-concept, carpet-free main floor features a spacious kitchen and dining area, with patio doors off the living room that lead to a deck and fully fenced backyard - perfect for relaxing or entertaining. Upstairs, you'll find three generous bedrooms, including a primary suite with a walk-in closet. The finished basement offers additional living space with laminate flooring, a 2-piece bath, and a separate side entrance for added convenience. Additional features include five appliances (fridge, stove, dishwasher, washer, and dryer) and a garage with direct access to the home. Ideally located close to schools, parks, shopping, public transit and with quick access to the expressway. (id:50886)
Property Details
| MLS® Number | X12555984 |
| Property Type | Single Family |
| Features | Carpet Free |
| Parking Space Total | 3 |
Building
| Bathroom Total | 2 |
| Bedrooms Above Ground | 3 |
| Bedrooms Total | 3 |
| Age | 16 To 30 Years |
| Appliances | Dishwasher, Dryer, Stove, Washer, Window Coverings, Refrigerator |
| Basement Development | Finished |
| Basement Type | N/a (finished) |
| Construction Style Attachment | Attached |
| Cooling Type | Central Air Conditioning |
| Exterior Finish | Brick Facing, Vinyl Siding |
| Foundation Type | Poured Concrete |
| Half Bath Total | 1 |
| Heating Fuel | Natural Gas |
| Heating Type | Forced Air |
| Stories Total | 2 |
| Size Interior | 1,100 - 1,500 Ft2 |
| Type | Row / Townhouse |
| Utility Water | Municipal Water |
Parking
| Attached Garage | |
| Garage |
Land
| Acreage | No |
| Sewer | Sanitary Sewer |
| Size Depth | 93.5 M |
| Size Frontage | 28.8 M |
| Size Irregular | 28.8 X 93.5 M |
| Size Total Text | 28.8 X 93.5 M |
Rooms
| Level | Type | Length | Width | Dimensions |
|---|---|---|---|---|
| Second Level | Bedroom | 3.15 m | 3.2 m | 3.15 m x 3.2 m |
| Second Level | Primary Bedroom | 3.28 m | 4.57 m | 3.28 m x 4.57 m |
| Basement | Recreational, Games Room | 5.69 m | 3.81 m | 5.69 m x 3.81 m |
| Basement | Other | 0.91 m | 1.5 m | 0.91 m x 1.5 m |
| Basement | Utility Room | 3.3 m | 2.9 m | 3.3 m x 2.9 m |
| Main Level | Dining Room | 1.75 m | 3.17 m | 1.75 m x 3.17 m |
| Main Level | Foyer | 0.94 m | 1.04 m | 0.94 m x 1.04 m |
| Main Level | Kitchen | 3.17 m | 2.92 m | 3.17 m x 2.92 m |
| Main Level | Living Room | 4.24 m | 6.67 m | 4.24 m x 6.67 m |
| Other | Bedroom 2 | 3.07 m | 5.59 m | 3.07 m x 5.59 m |
https://www.realtor.ca/real-estate/29115360/68-foxglove-crescent-waterloo
Contact Us
Contact us for more information
Geraldine Mahood
Broker
www.geraldinesellshomes.com/
www.facebook.com/geraldinesellshomes
www.linkedin.com/in/geraldinesellshomes/
901 Victoria Street N Unit B
Kitchener, Ontario N2B 3C3
(519) 579-4110
www.remaxtwincity.com/

