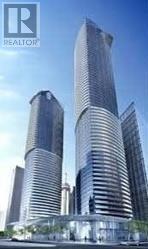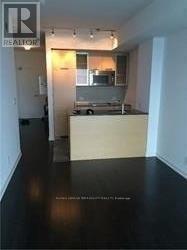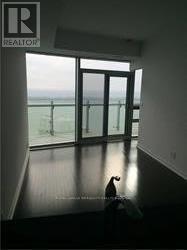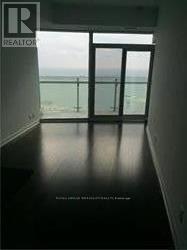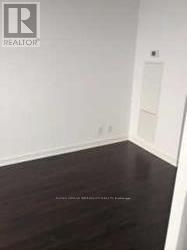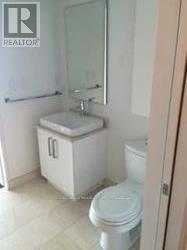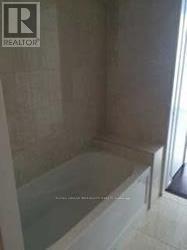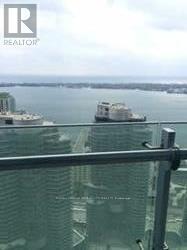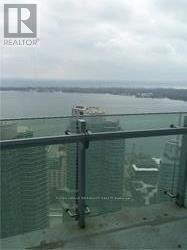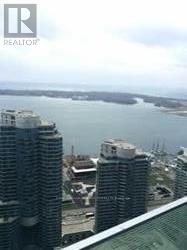4403 - 12 York Street Toronto, Ontario M5J 0A9
2 Bedroom
1 Bathroom
600 - 699 ft2
Indoor Pool
Central Air Conditioning
Forced Air
$2,390 Monthly
Fridge, Stove, B/I Dishwasher, Microwave Range, Front Load Washer/Dryer, All Window Coverings, All Light Fixtures, 1 Locker. (id:50886)
Property Details
| MLS® Number | C12555958 |
| Property Type | Single Family |
| Community Name | Waterfront Communities C1 |
| Community Features | Pets Allowed With Restrictions |
| Features | Balcony, Carpet Free, Sauna |
| Pool Type | Indoor Pool |
Building
| Bathroom Total | 1 |
| Bedrooms Above Ground | 1 |
| Bedrooms Below Ground | 1 |
| Bedrooms Total | 2 |
| Amenities | Security/concierge, Sauna, Visitor Parking, Storage - Locker |
| Basement Type | None |
| Cooling Type | Central Air Conditioning |
| Exterior Finish | Concrete |
| Flooring Type | Hardwood, Tile |
| Heating Fuel | Natural Gas |
| Heating Type | Forced Air |
| Size Interior | 600 - 699 Ft2 |
| Type | Apartment |
Parking
| No Garage |
Land
| Acreage | No |
Rooms
| Level | Type | Length | Width | Dimensions |
|---|---|---|---|---|
| Ground Level | Living Room | 3 m | 5 m | 3 m x 5 m |
| Ground Level | Dining Room | 3 m | 5 m | 3 m x 5 m |
| Ground Level | Kitchen | 3 m | 5 m | 3 m x 5 m |
| Ground Level | Primary Bedroom | 3.25 m | 2.75 m | 3.25 m x 2.75 m |
| Ground Level | Den | 2.85 m | 2.35 m | 2.85 m x 2.35 m |
Contact Us
Contact us for more information
Farhang Frank Zadafshar
Salesperson
Royal LePage Terrequity Realty
(905) 707-8001
(905) 707-8004
www.terrequity.com/

