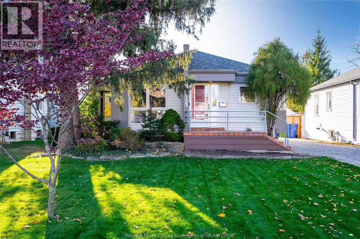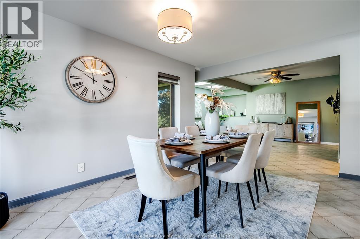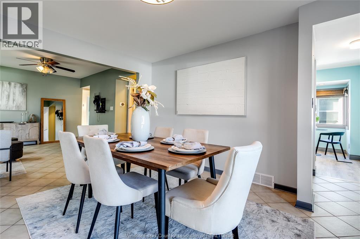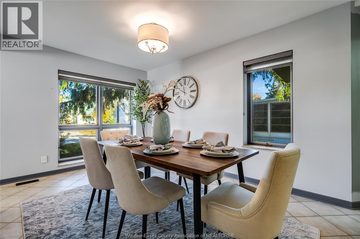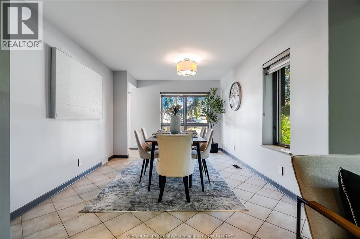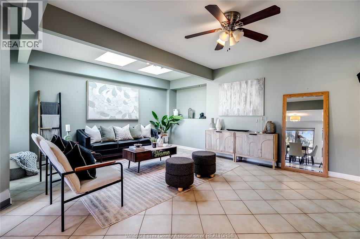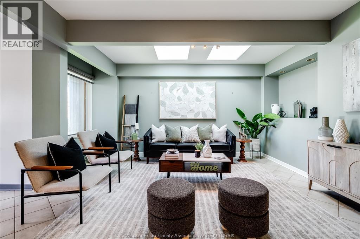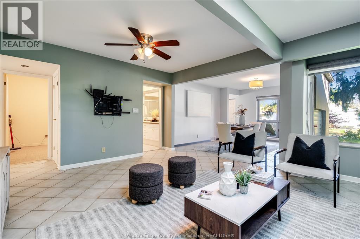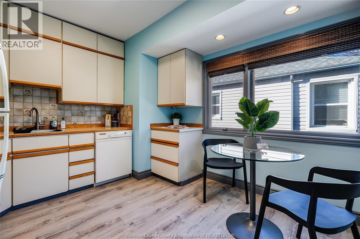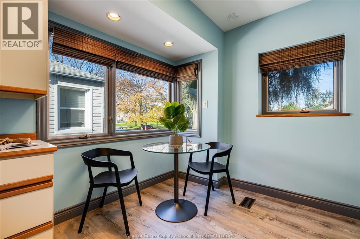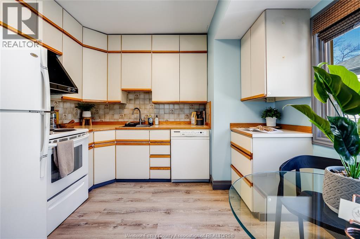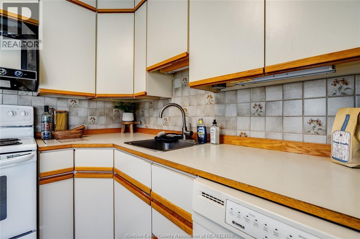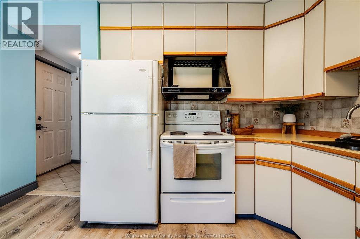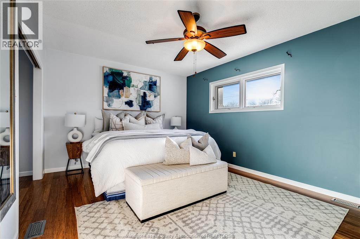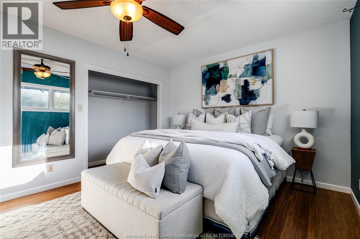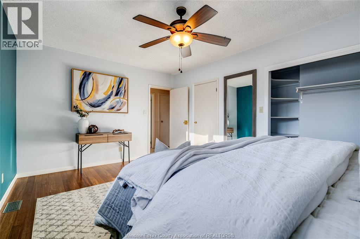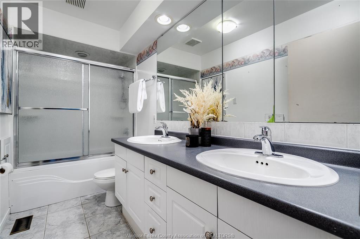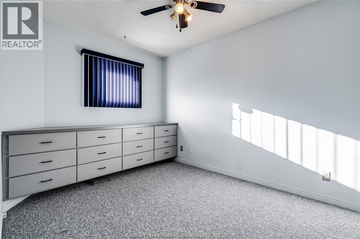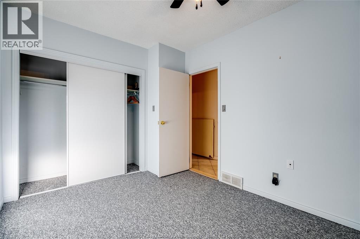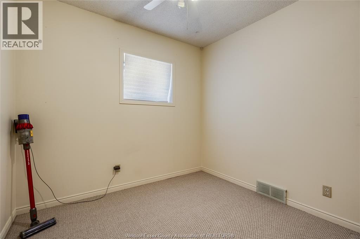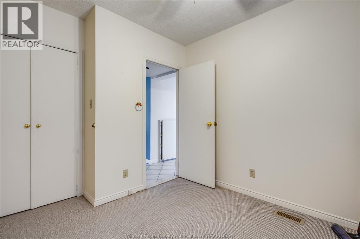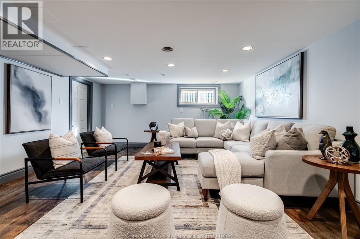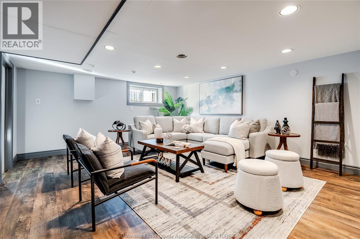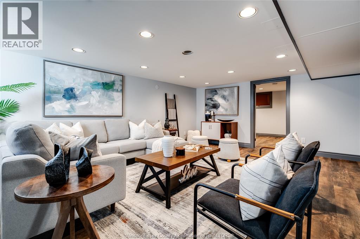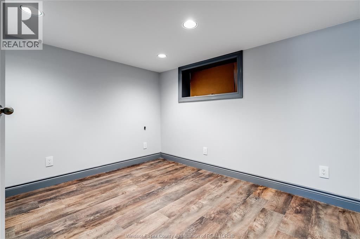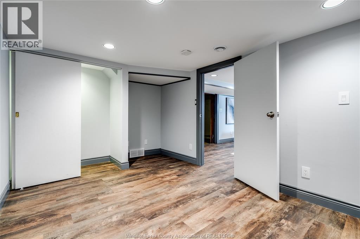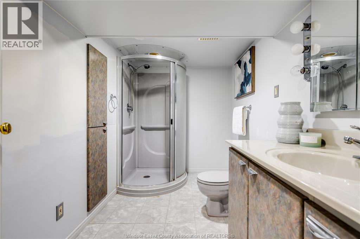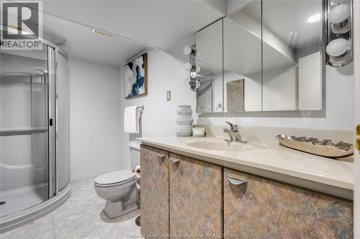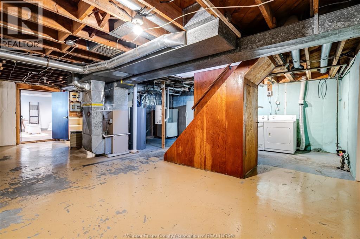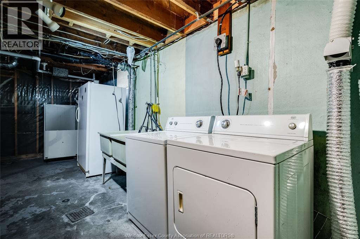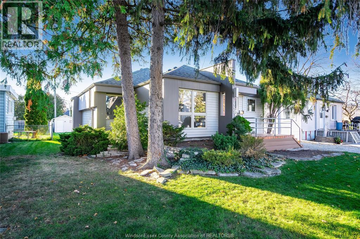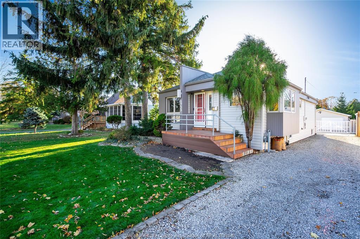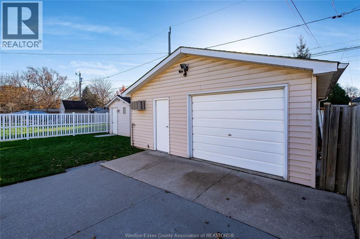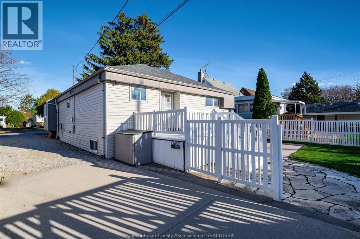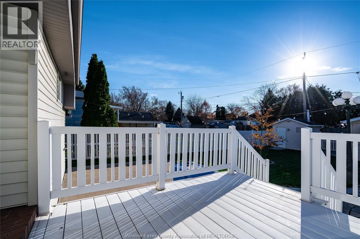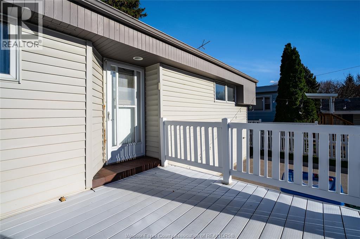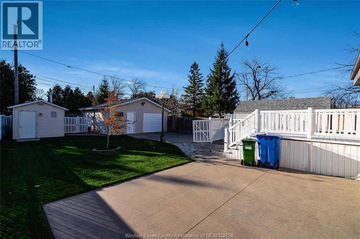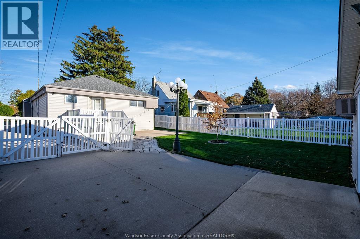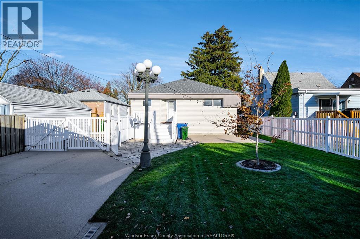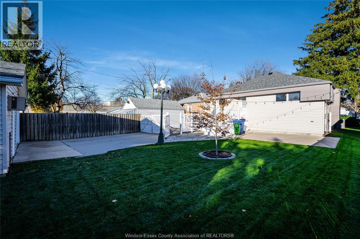1733 Durham Place Windsor, Ontario N8W 3A1
$399,900
Fantastic location on a quaint, tree-lined street in desirable South Walkerville, just steps from Windsor Regional Hospital and everyday conveniences. Step inside to an inviting open-concept living and dining area, filled with natural light from the big, bright skylights overhead. Featuring 3 + 1 bedrooms & 2.5 baths, including a generously sized primary bedroom with its own 2-piece en-suite. Downstairs, living the spacious basement expands your area with a finished family room, a 4th bedroom, and a large utility/storage room & laundry room-perfect for anyone needing storage space. The 2-car garage is a standout feature for hobbyists, DIY lovers, or anyone needing a mancave. Roof updated in 2020, Furnace/AC replaced in 2001. This home offers peace of mind in a solid, spacious and well-loved home in a fantastic neighbourhood-full of potential and ready for you to make your own. (id:50886)
Open House
This property has open houses!
1:00 pm
Ends at:3:00 pm
Join us Sunday, November 23rd from 1-3 PM for an open house at 1733 Durham Pl in Windsor! We look forward to seeing you there!
Property Details
| MLS® Number | 25029102 |
| Property Type | Single Family |
| Features | Mutual Driveway |
Building
| Bathroom Total | 3 |
| Bedrooms Above Ground | 3 |
| Bedrooms Below Ground | 1 |
| Bedrooms Total | 4 |
| Appliances | Dishwasher, Refrigerator, Stove |
| Architectural Style | Ranch |
| Construction Style Attachment | Detached |
| Cooling Type | Central Air Conditioning |
| Exterior Finish | Aluminum/vinyl |
| Flooring Type | Carpeted, Ceramic/porcelain |
| Foundation Type | Concrete |
| Half Bath Total | 1 |
| Heating Fuel | Natural Gas |
| Heating Type | Forced Air, Furnace |
| Stories Total | 1 |
| Type | House |
Parking
| Garage |
Land
| Acreage | No |
| Size Irregular | 45 X 147 Ft |
| Size Total Text | 45 X 147 Ft |
| Zoning Description | Rd1.2 |
Rooms
| Level | Type | Length | Width | Dimensions |
|---|---|---|---|---|
| Basement | 3pc Bathroom | Measurements not available | ||
| Basement | Laundry Room | Measurements not available | ||
| Basement | Bedroom | Measurements not available | ||
| Basement | Family Room | Measurements not available | ||
| Basement | Utility Room | Measurements not available | ||
| Main Level | 4pc Bathroom | Measurements not available | ||
| Main Level | 2pc Bathroom | Measurements not available | ||
| Main Level | Bedroom | Measurements not available | ||
| Main Level | Bedroom | Measurements not available | ||
| Main Level | Primary Bedroom | Measurements not available | ||
| Main Level | Living Room | Measurements not available | ||
| Main Level | Dining Room | Measurements not available | ||
| Main Level | Kitchen | Measurements not available |
https://www.realtor.ca/real-estate/29115597/1733-durham-place-windsor
Contact Us
Contact us for more information
Julianna Biondo
REALTOR®
www.juliannabiondo.com/
www.facebook.com/juliannabiondo1/
ca.linkedin.com/in/julianna-biondo-56760445
3200 Deziel Dr Unit 310
Windsor, Ontario N8W 5K8
(519) 915-0222
c21localhometeam.ca/

