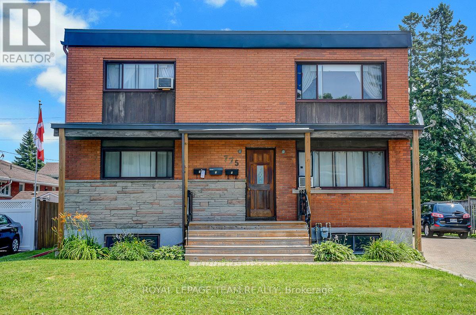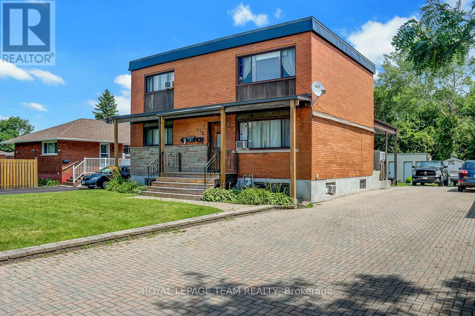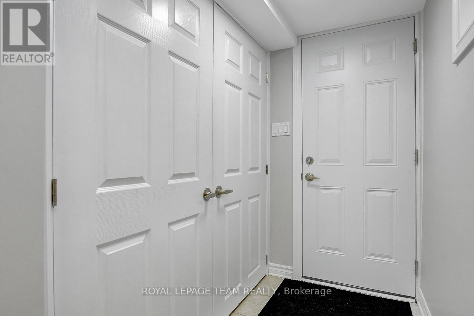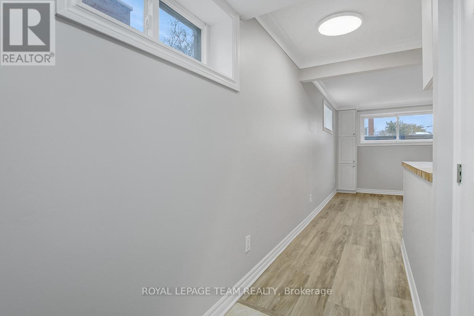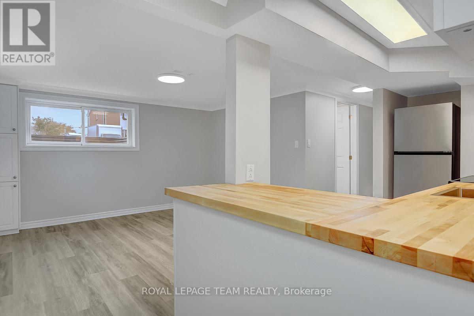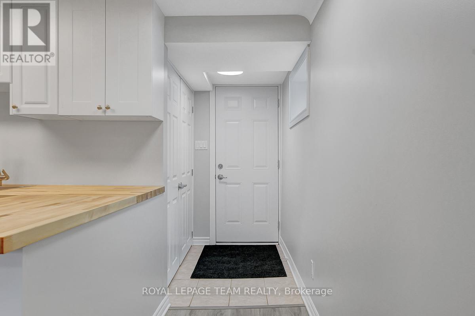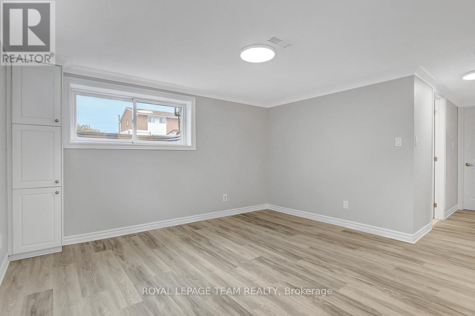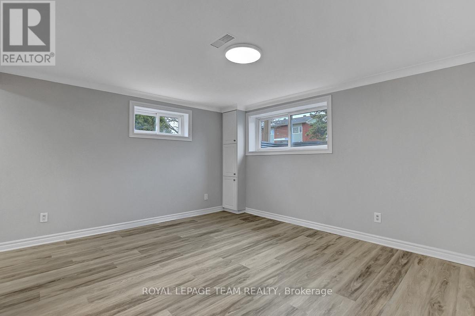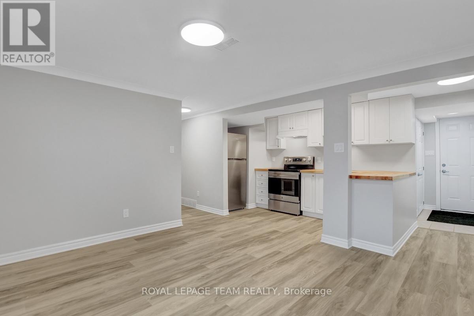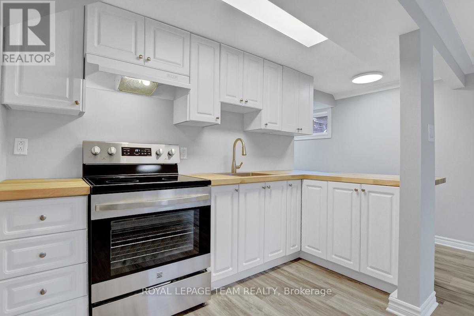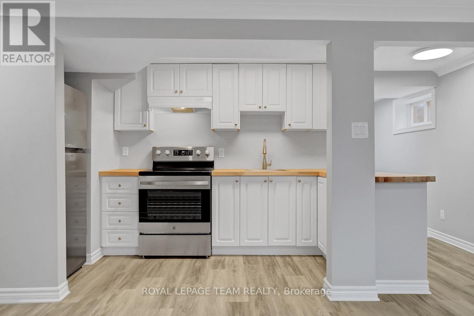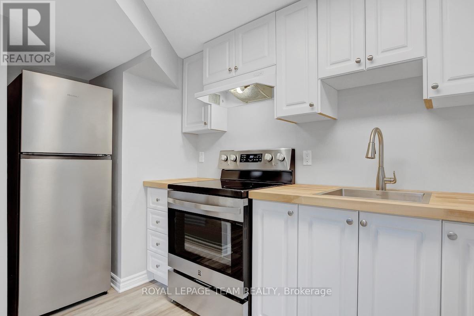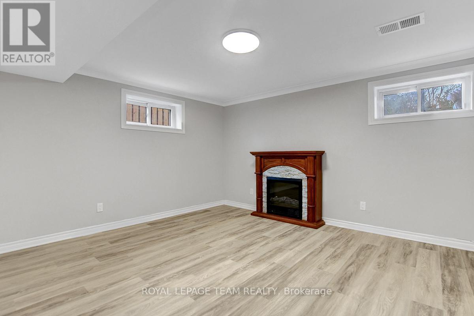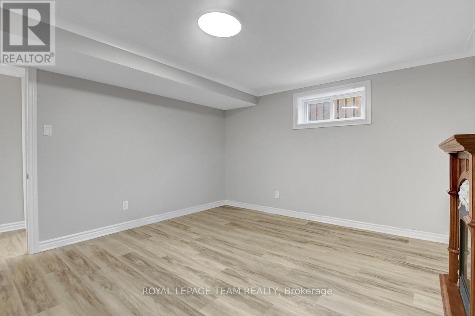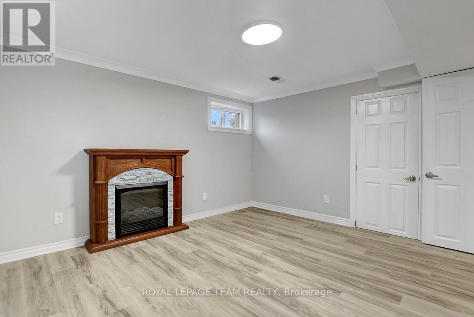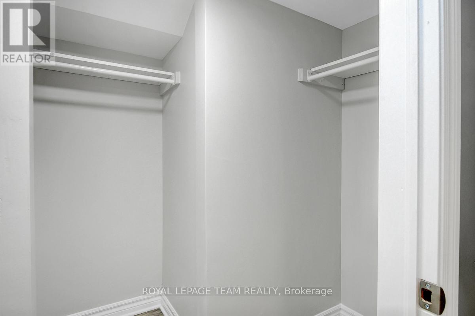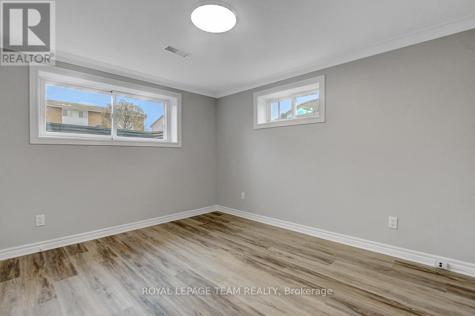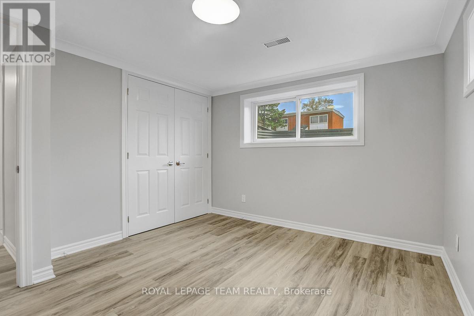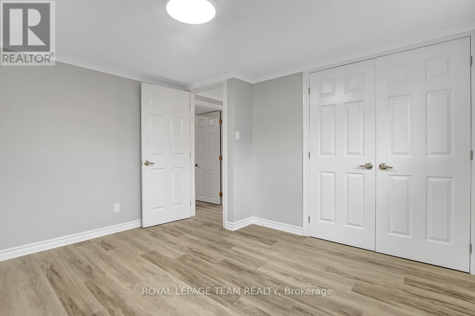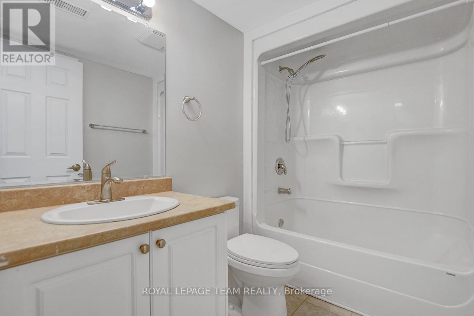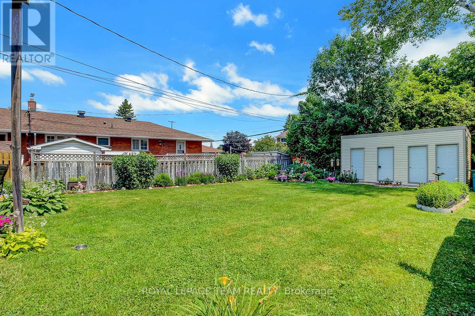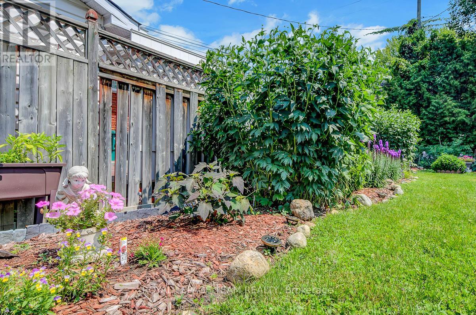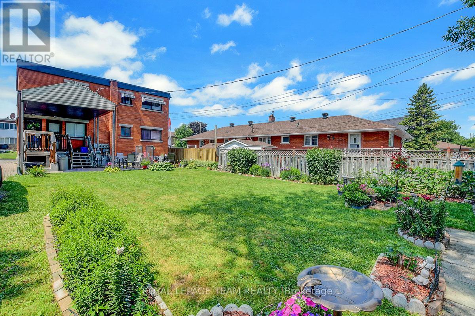3 - 775 Trojan Avenue Ottawa, Ontario K1K 2P6
$1,900 Monthly
This bright and spacious, updated two-bedroom unit is located on the lower-level of a triplex on a quiet residential street. Centrally located in close proximity to amenities and shopping on St. Laurent Blvd, St. Laurent Shopping Centre, schools, transit, light rail, and the Aviation Pathway leisure trail network. This unit features an open-concept living room and kitchen, enhanced by oversized windows for excellent natural light. The kitchen has been recently updated with new butcher block countertops, sink and faucet, and stainless steel appliances (fridge and stove). The unit includes new lighting, fresh paint, and new vinyl plank flooring throughout, including both bedrooms. The primary bedroom features a walk-in closet. Enjoy access to the shared backyard patio and landscaped yard. Rent includes heat and water. Tenant is responsible for hydro. Shared laundry facilities conveniently located next to the unit. One parking spot is included. A second spot may be rented for an additional $50 per month. Unit is available for occupancy on December 1st. This is a smoke free home. (id:50886)
Property Details
| MLS® Number | X12554090 |
| Property Type | Multi-family |
| Community Name | 3504 - Castle Heights/Rideau High |
| Parking Space Total | 1 |
Building
| Bathroom Total | 1 |
| Bedrooms Below Ground | 2 |
| Bedrooms Total | 2 |
| Appliances | Hood Fan, Stove, Refrigerator |
| Basement Features | Apartment In Basement |
| Basement Type | N/a |
| Cooling Type | None |
| Exterior Finish | Brick |
| Foundation Type | Poured Concrete |
| Heating Fuel | Natural Gas |
| Heating Type | Forced Air |
| Size Interior | 1,500 - 2,000 Ft2 |
| Type | Triplex |
| Utility Water | Municipal Water |
Parking
| No Garage |
Land
| Acreage | No |
| Sewer | Sanitary Sewer |
| Size Depth | 127 Ft ,7 In |
| Size Frontage | 62 Ft |
| Size Irregular | 62 X 127.6 Ft |
| Size Total Text | 62 X 127.6 Ft |
Rooms
| Level | Type | Length | Width | Dimensions |
|---|---|---|---|---|
| Basement | Living Room | 3.9 m | 2.6 m | 3.9 m x 2.6 m |
| Basement | Kitchen | 3 m | 1.8 m | 3 m x 1.8 m |
| Basement | Primary Bedroom | 3.9 m | 3.5 m | 3.9 m x 3.5 m |
| Basement | Bedroom 2 | 3.5 m | 3.1 m | 3.5 m x 3.1 m |
| Basement | Bathroom | 2.4 m | 1.6 m | 2.4 m x 1.6 m |
Contact Us
Contact us for more information
Sophie Schram
Salesperson
www.sophieandjohn.com/
3101 Strandherd Drive, Suite 4
Ottawa, Ontario K2G 4R9
(613) 825-7653
(613) 825-8762
www.teamrealty.ca/
John Payette
Broker
www.sophieandjohn.com/
3101 Strandherd Drive, Suite 4
Ottawa, Ontario K2G 4R9
(613) 825-7653
(613) 825-8762
www.teamrealty.ca/

