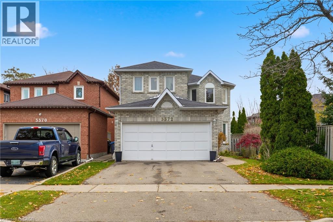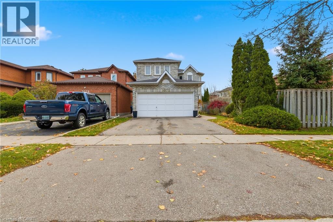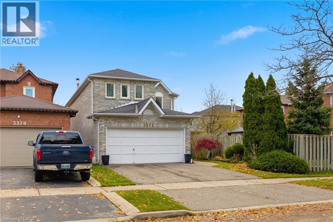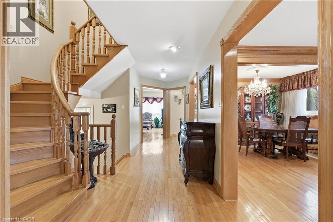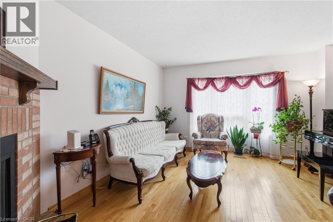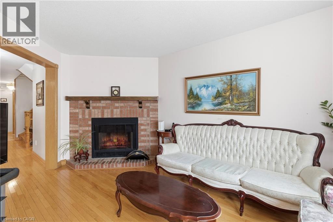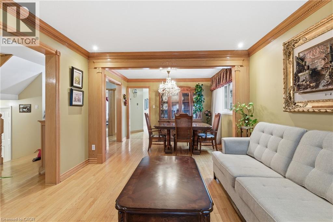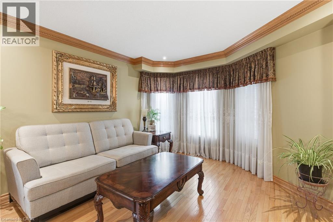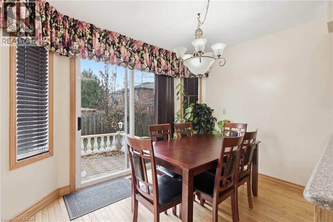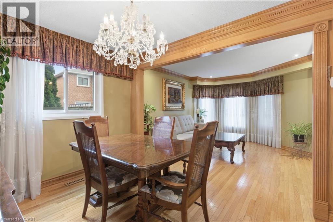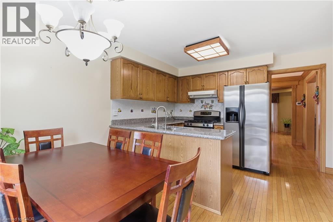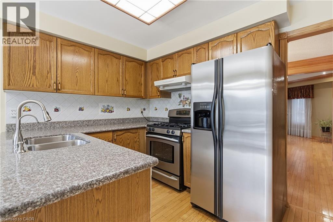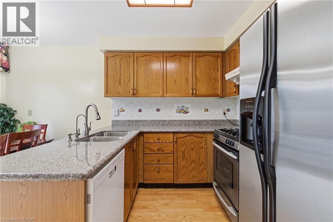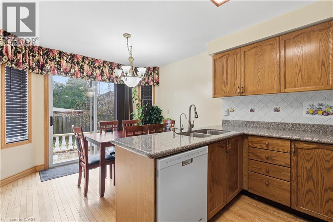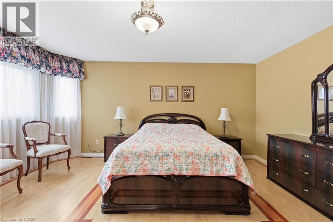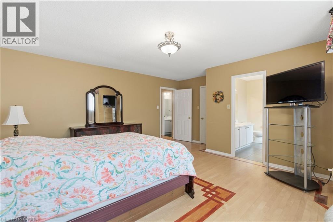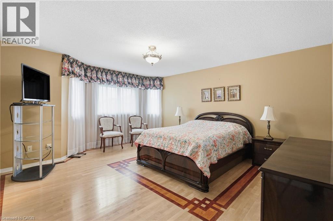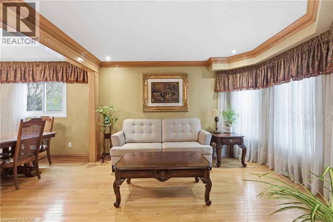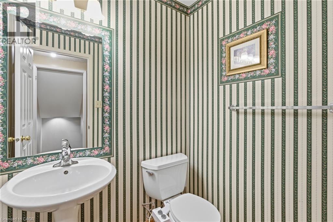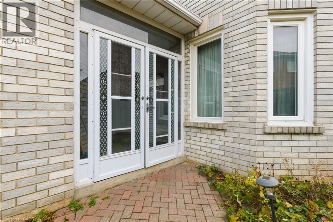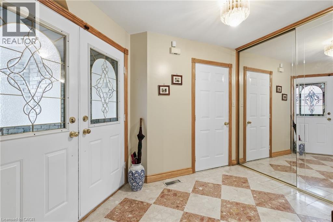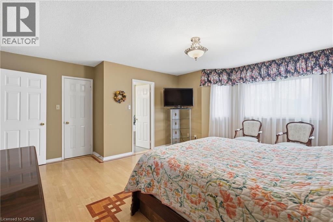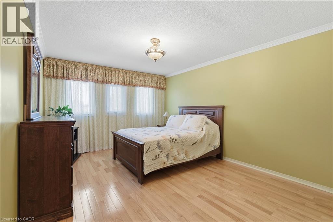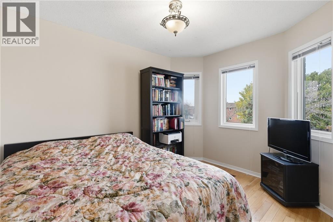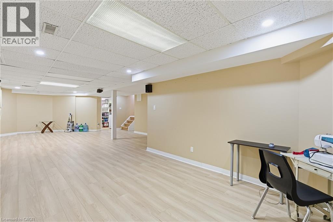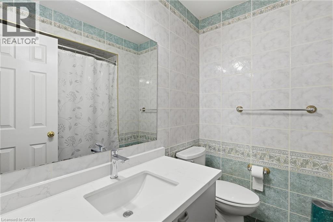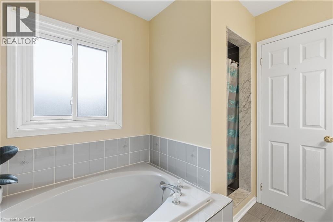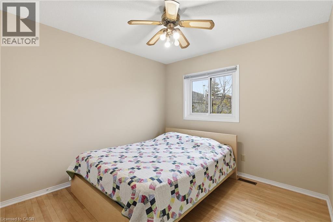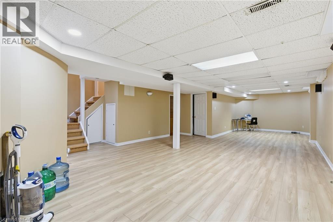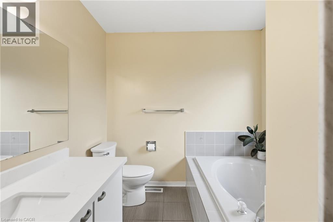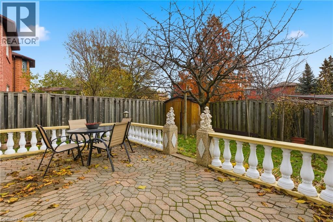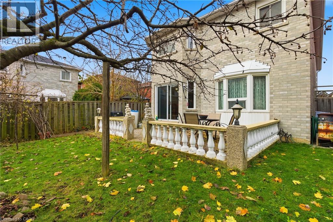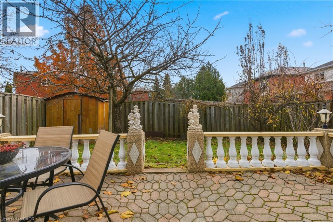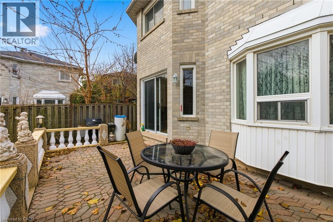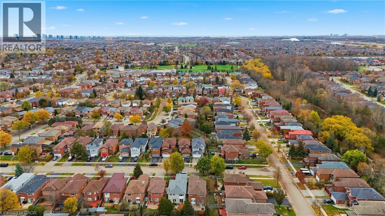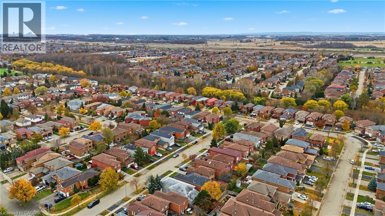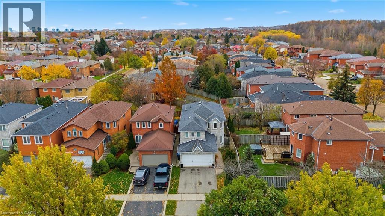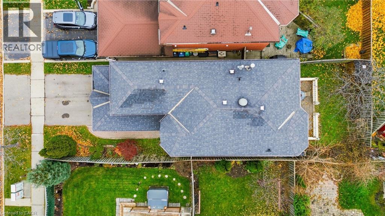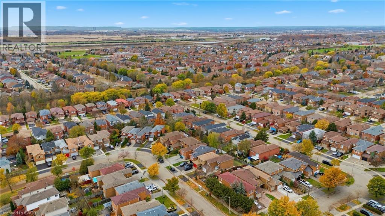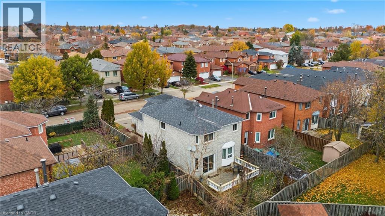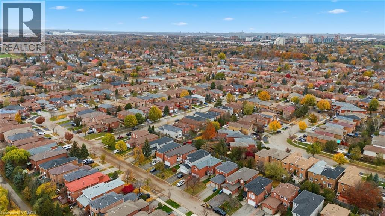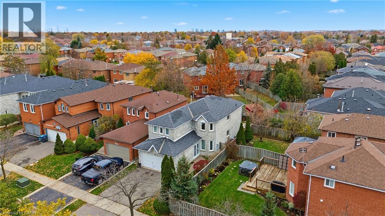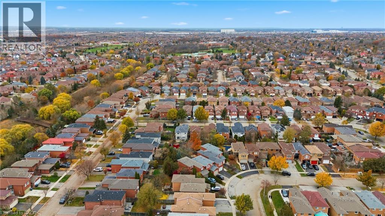3372 Bobwhite Mews Mississauga, Ontario L5N 6E7
$1,250,000
Welcome to this spacious two-storey detached family home in the desirable Lisgar neighbourhood of Mississauga. Featuring hardwood flooring throughout the main and upper levels, this well-designed layout offers comfortable living for a growing family. The backyard includes a mature cherry tree, adding natural charm to the outdoor space. Located close to excellent parks, schools, and amenities, this home delivers both convenience and a welcoming community feel. Move-in ready and thoughtfully maintained—this is one you won’t want to miss. (id:50886)
Property Details
| MLS® Number | 40788751 |
| Property Type | Single Family |
| Amenities Near By | Park, Schools |
| Parking Space Total | 4 |
Building
| Bathroom Total | 3 |
| Bedrooms Above Ground | 4 |
| Bedrooms Total | 4 |
| Appliances | Dishwasher, Refrigerator, Stove, Washer, Window Coverings |
| Architectural Style | 2 Level |
| Basement Development | Finished |
| Basement Type | Full (finished) |
| Construction Style Attachment | Detached |
| Cooling Type | Central Air Conditioning |
| Exterior Finish | Brick |
| Half Bath Total | 1 |
| Heating Fuel | Natural Gas |
| Heating Type | Forced Air |
| Stories Total | 2 |
| Size Interior | 2,120 Ft2 |
| Type | House |
| Utility Water | Municipal Water |
Parking
| Attached Garage |
Land
| Acreage | No |
| Land Amenities | Park, Schools |
| Sewer | Municipal Sewage System |
| Size Depth | 108 Ft |
| Size Frontage | 32 Ft |
| Size Total Text | Under 1/2 Acre |
| Zoning Description | R5 |
Rooms
| Level | Type | Length | Width | Dimensions |
|---|---|---|---|---|
| Second Level | 3pc Bathroom | Measurements not available | ||
| Second Level | 4pc Bathroom | Measurements not available | ||
| Second Level | Bedroom | 11'3'' x 19'6'' | ||
| Second Level | Bedroom | 12'5'' x 10'9'' | ||
| Second Level | Bedroom | 12'5'' x 9'11'' | ||
| Second Level | Primary Bedroom | 16'9'' x 16'5'' | ||
| Basement | Laundry Room | Measurements not available | ||
| Basement | Bonus Room | 5'11'' x 7'5'' | ||
| Basement | Recreation Room | 23'0'' x 37'9'' | ||
| Basement | Storage | 11'4'' x 12'2'' | ||
| Main Level | 2pc Bathroom | Measurements not available | ||
| Main Level | Living Room | 11'7'' x 12'0'' | ||
| Main Level | Dining Room | 11'6'' x 9'3'' | ||
| Main Level | Kitchen | 14'4'' x 8'6'' | ||
| Main Level | Family Room | 11'4'' x 16'4'' |
https://www.realtor.ca/real-estate/29113143/3372-bobwhite-mews-mississauga
Contact Us
Contact us for more information
Michael Hill
Salesperson
21 King Street W 5th Floor
Hamilton, Ontario L8P 4W7
(866) 530-7737
www.exprealty.ca/

