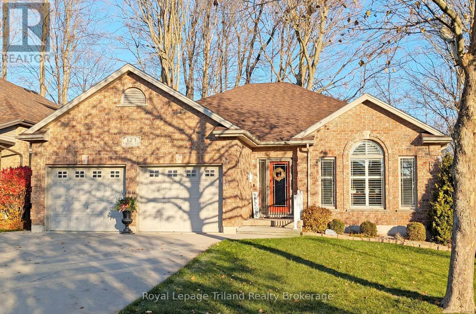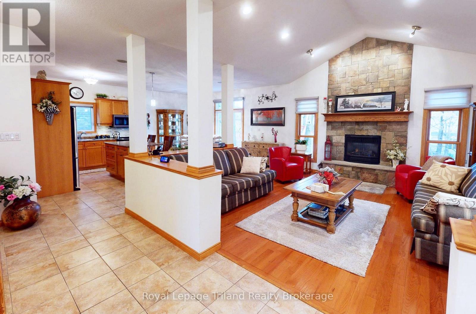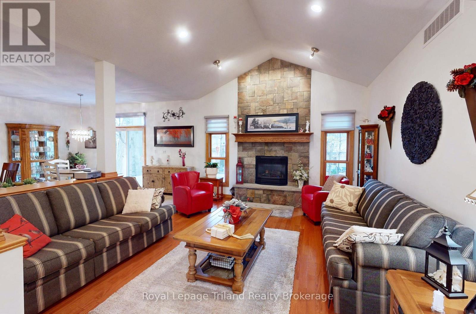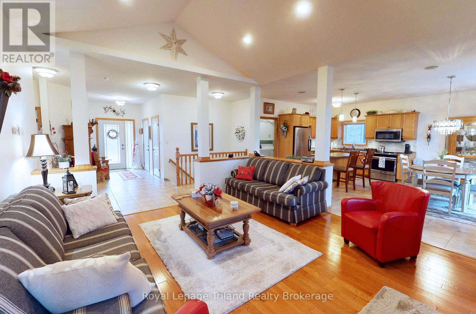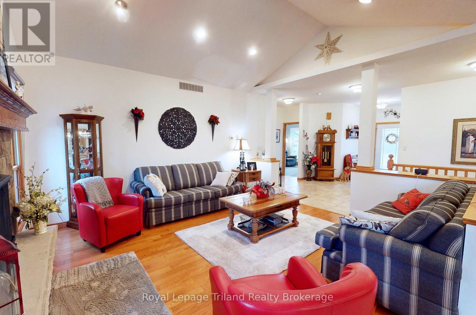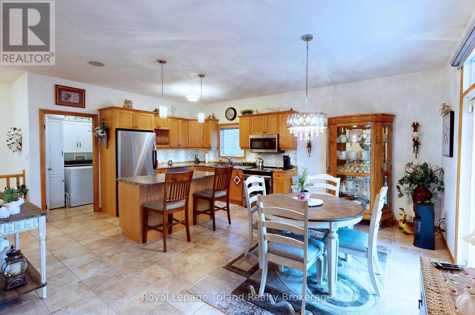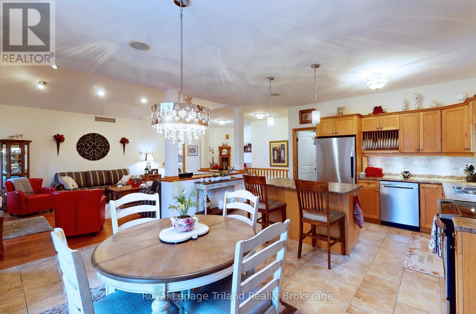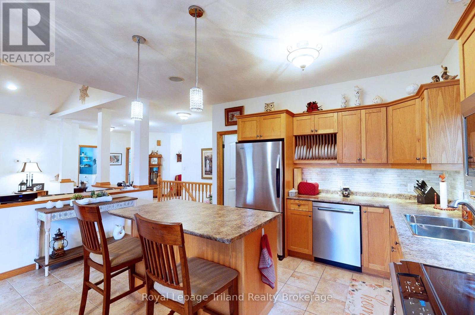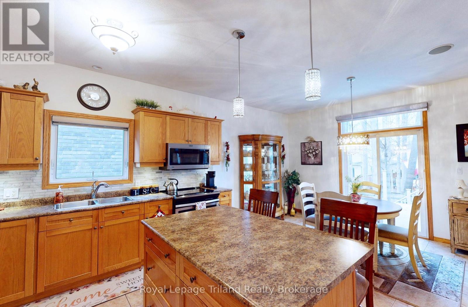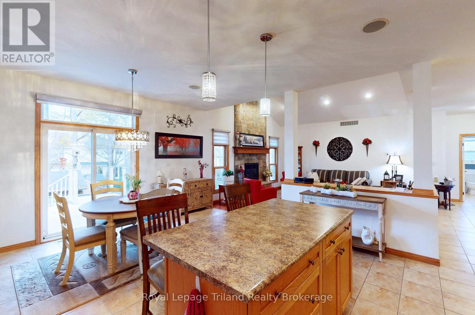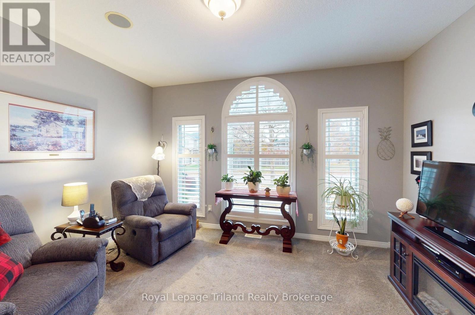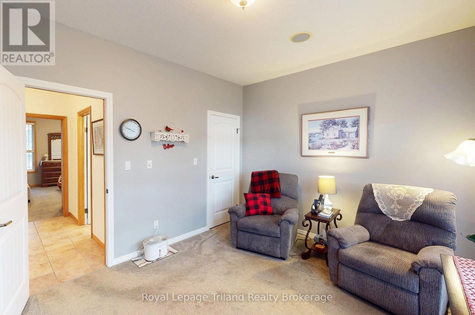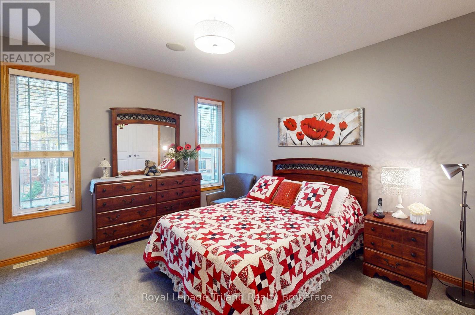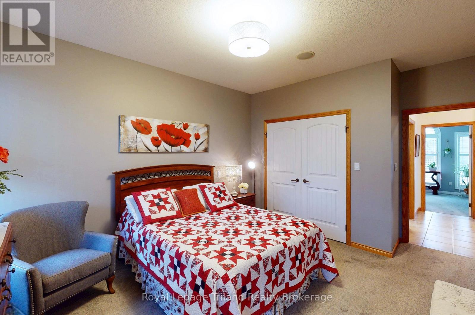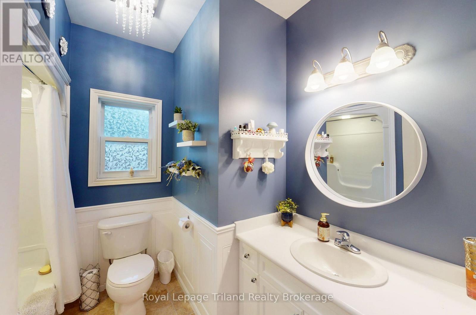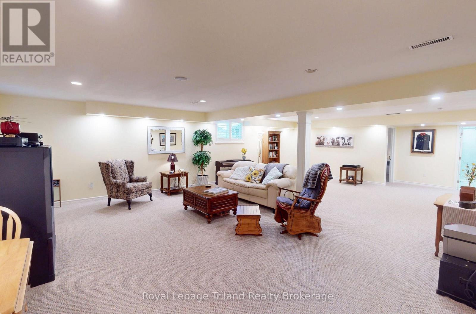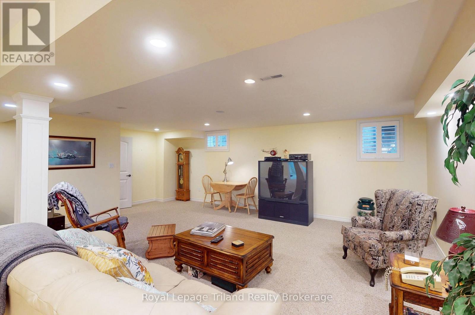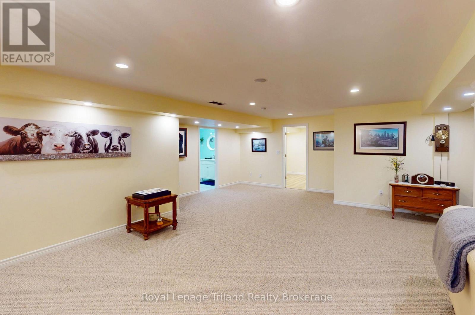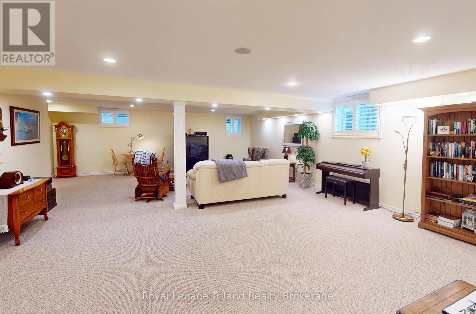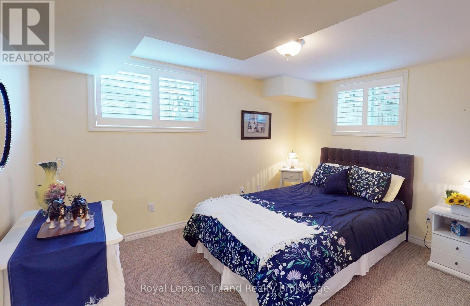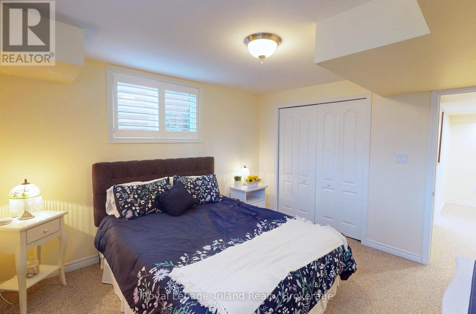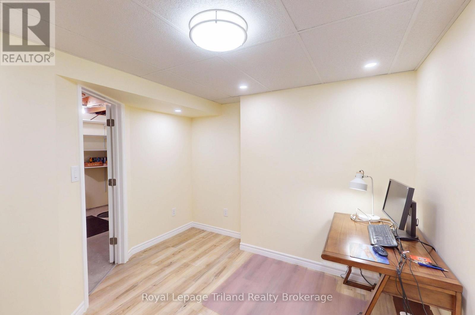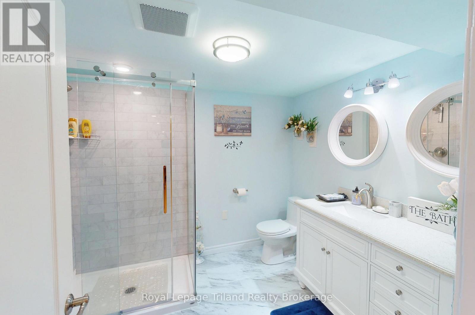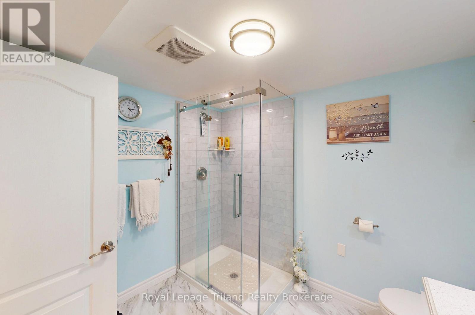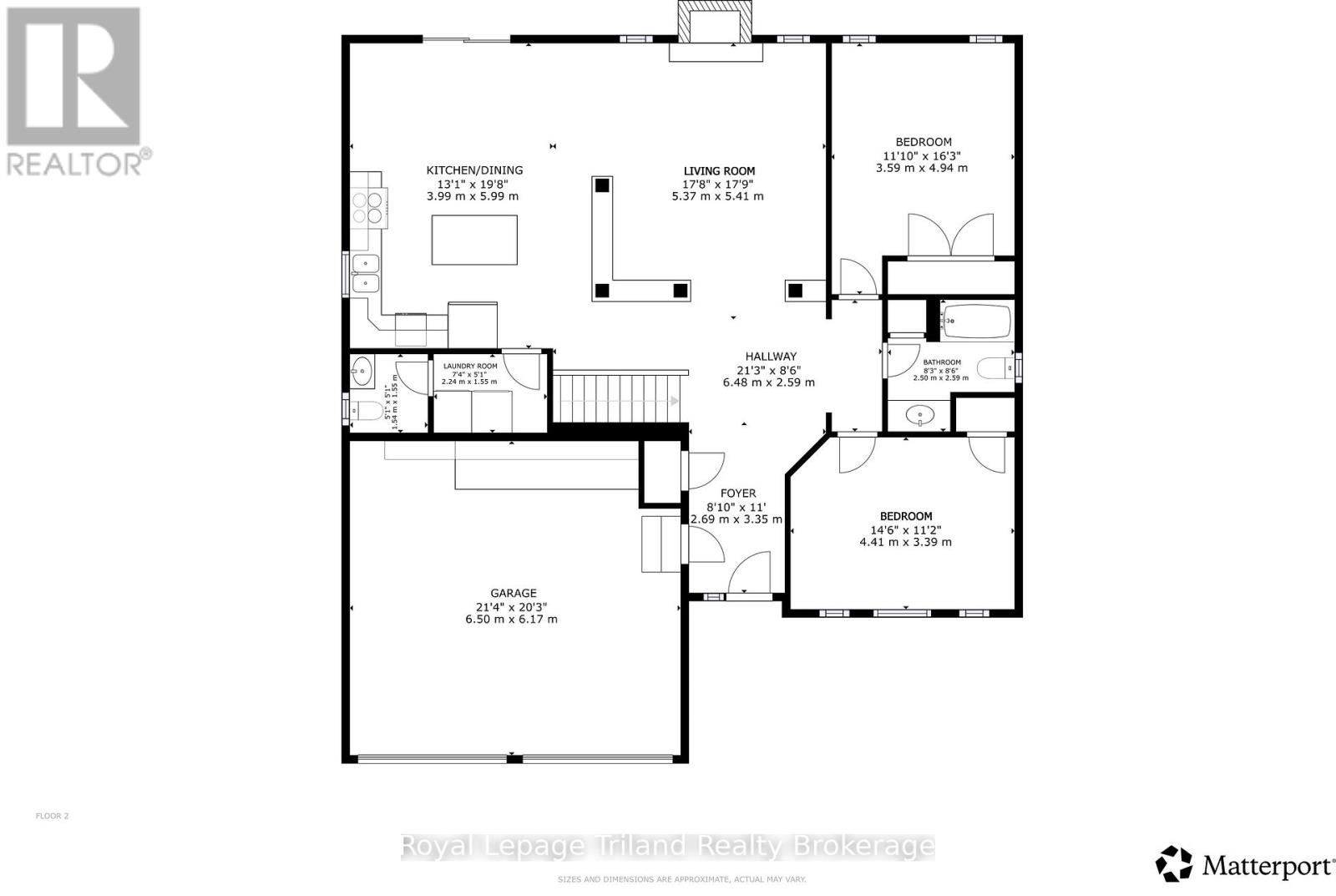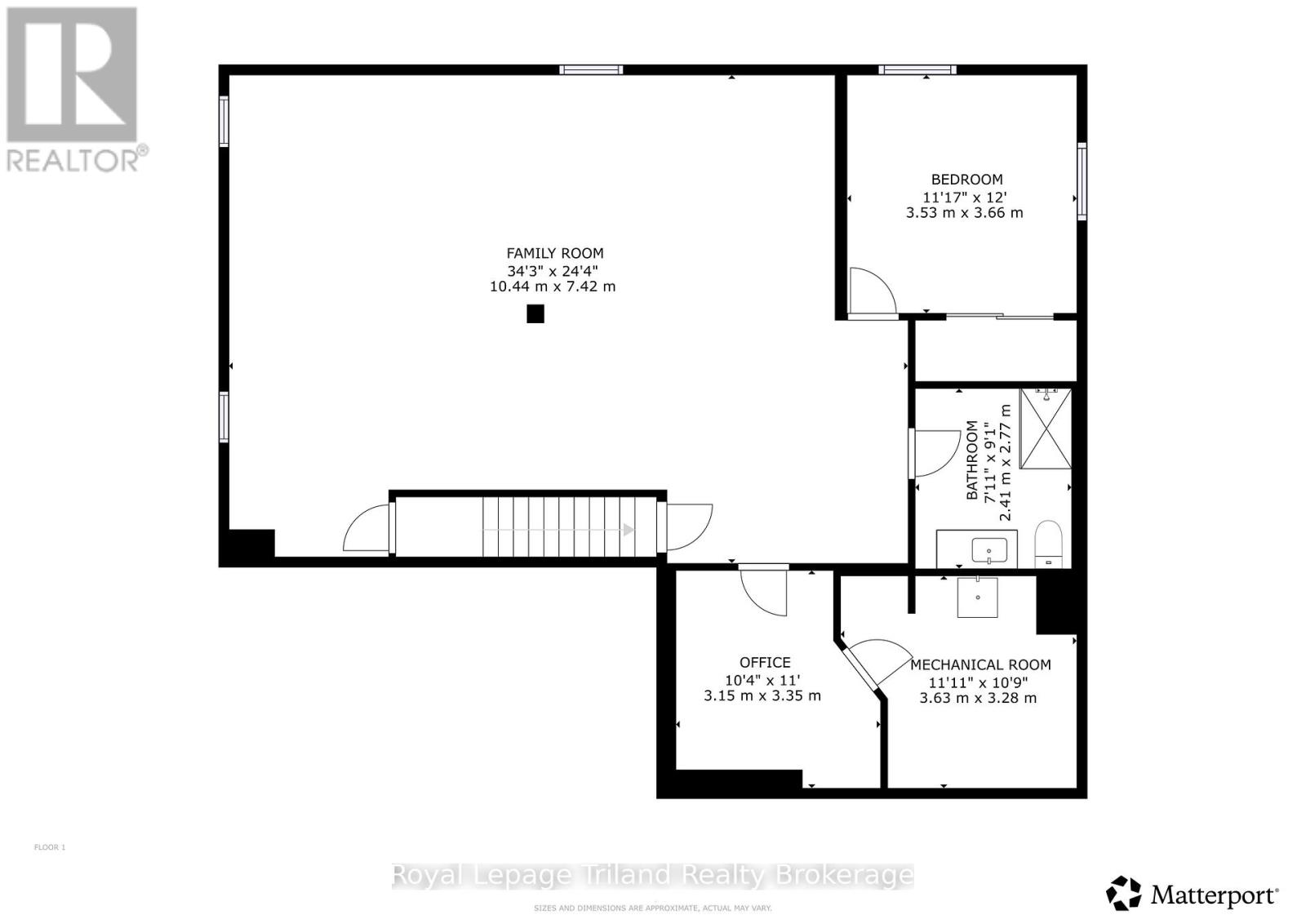123 Forestway Trail Woodstock, Ontario N4S 9A7
$729,500
Imagine stepping into effortless elegance in this modern 2+1 bedroom, 3 bath bungalow on a private treed lot. Perfect for downsizing: open-concept main floor living with cathedral ceilings, floor-to-ceiling stone fireplace, and patio doors to a peaceful upper deck. Rich hardwood, ceramic tile, pot lights, under-cabinet lighting, California shutters, main-floor laundry, and three sparkling baths add sophistication. Downstairs, a professionally finished basement with a 29ft x 20ft family room, third bedroom with egress window and beautiful bath with glass shower - ideal for valued family & guests. All-brick exterior, deep & wide concrete drive, spacious 2-car garage, tasteful décor, and move-in ready. Prime location: moments from Southside Park, Southwood Seniors' Centre, hospital, and easy 401/403 access. Take a tour through the welcoming neighborhood, and see this value packed bungalow today! (id:50886)
Property Details
| MLS® Number | X12556802 |
| Property Type | Single Family |
| Community Name | Woodstock - South |
| Equipment Type | Water Heater |
| Parking Space Total | 6 |
| Rental Equipment Type | Water Heater |
Building
| Bathroom Total | 3 |
| Bedrooms Above Ground | 2 |
| Bedrooms Below Ground | 1 |
| Bedrooms Total | 3 |
| Amenities | Fireplace(s) |
| Appliances | Garage Door Opener Remote(s), Dishwasher, Dryer, Stove, Washer, Refrigerator |
| Architectural Style | Bungalow |
| Basement Development | Finished |
| Basement Type | N/a (finished) |
| Construction Style Attachment | Detached |
| Cooling Type | Central Air Conditioning |
| Exterior Finish | Brick |
| Fireplace Present | Yes |
| Fireplace Total | 1 |
| Foundation Type | Poured Concrete |
| Half Bath Total | 1 |
| Heating Fuel | Natural Gas |
| Heating Type | Forced Air |
| Stories Total | 1 |
| Size Interior | 1,100 - 1,500 Ft2 |
| Type | House |
| Utility Water | Municipal Water |
Parking
| Attached Garage | |
| Garage |
Land
| Acreage | No |
| Sewer | Sanitary Sewer |
| Size Depth | 95 Ft ,9 In |
| Size Frontage | 52 Ft ,6 In |
| Size Irregular | 52.5 X 95.8 Ft |
| Size Total Text | 52.5 X 95.8 Ft |
Contact Us
Contact us for more information
Mark Burke
Salesperson
757 Dundas Street
Woodstock, Ontario N4S 1E8
(519) 539-2070

