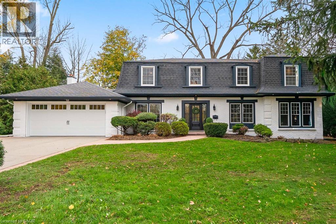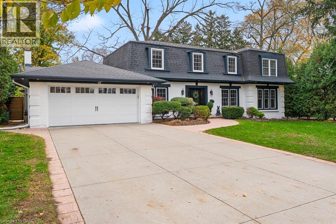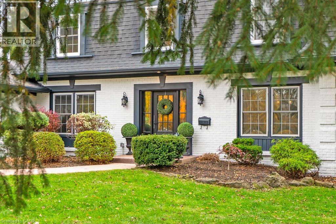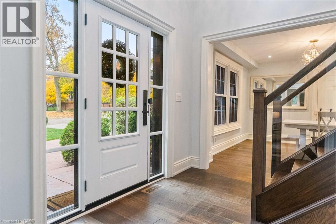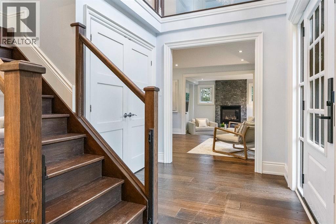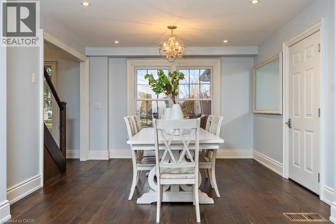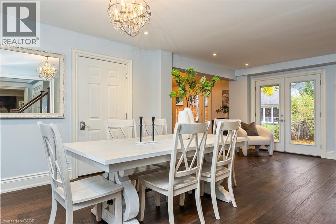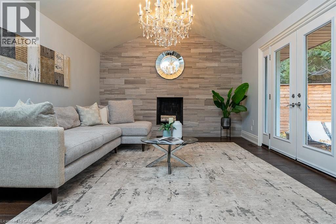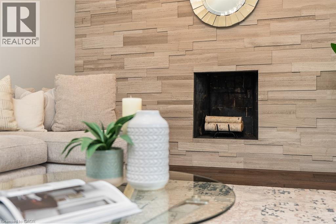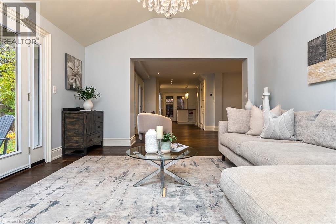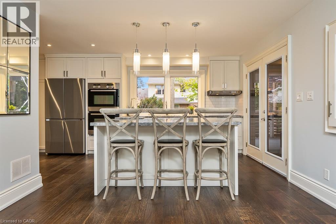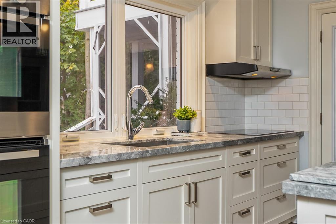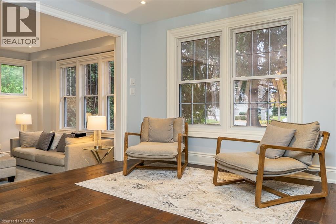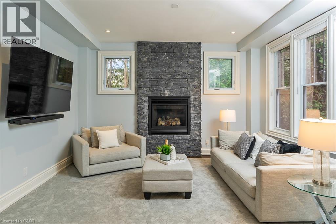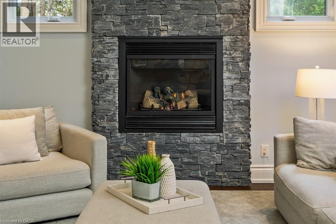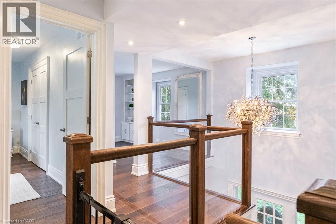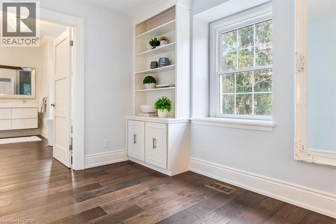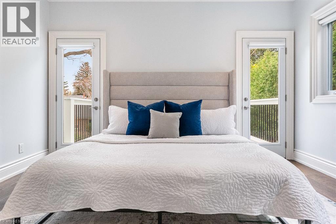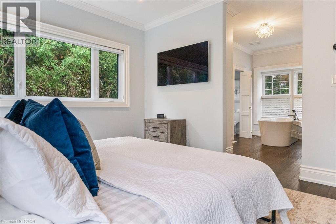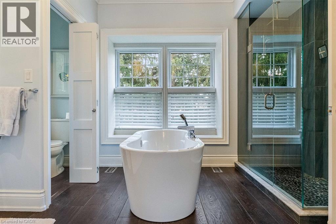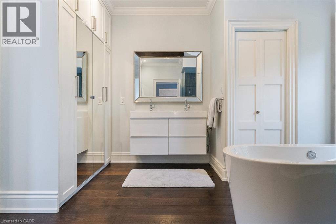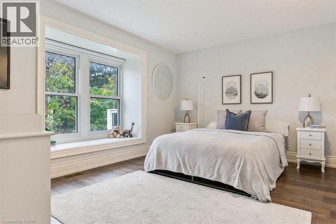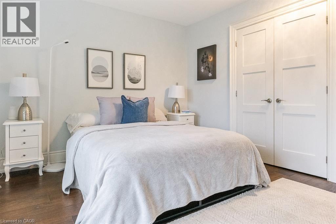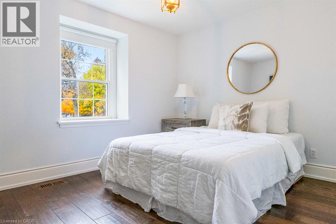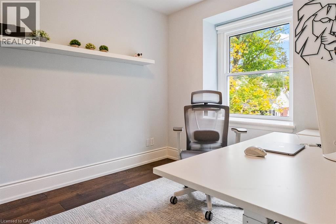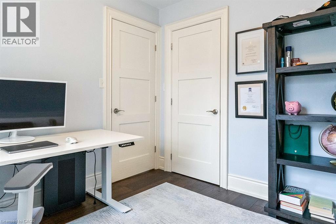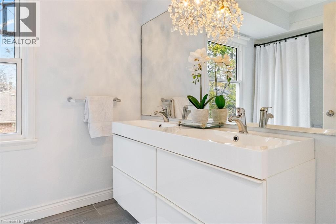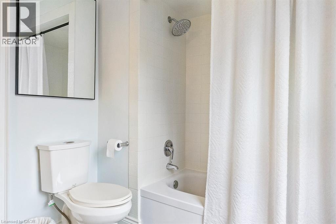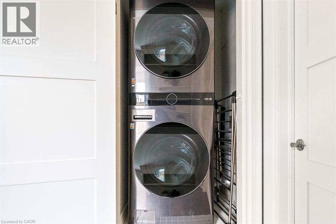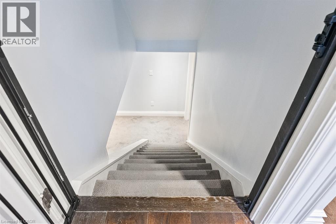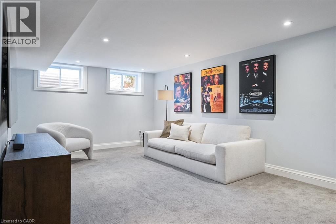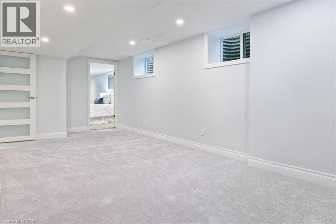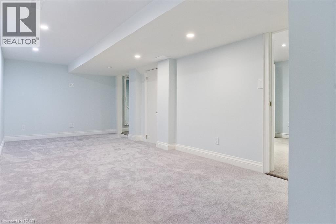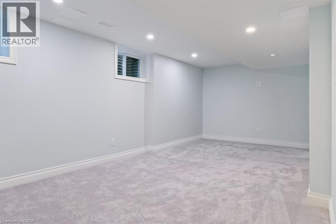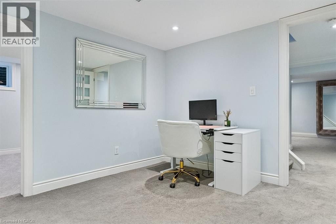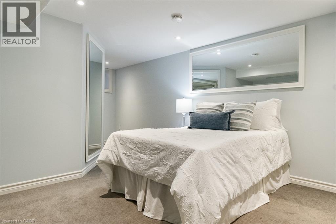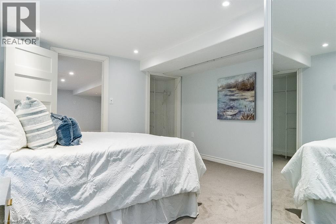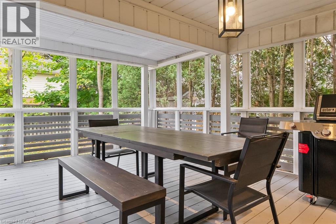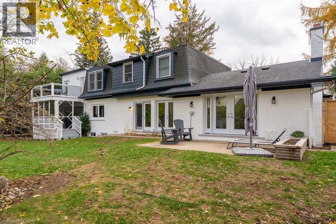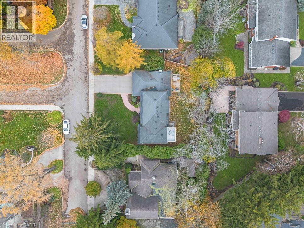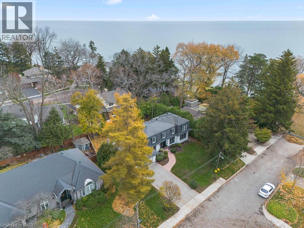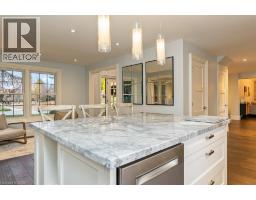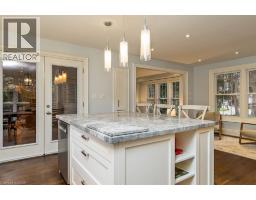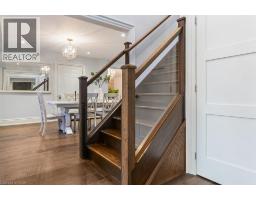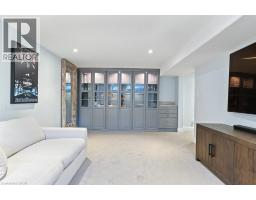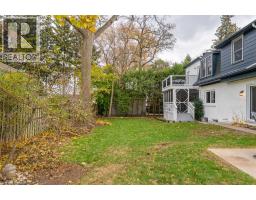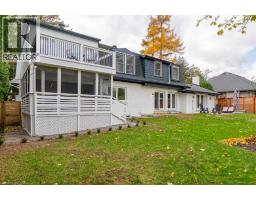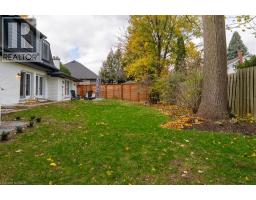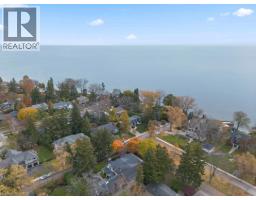149 Fruitland Avenue Burlington, Ontario L7N 1W6
$2,599,900
Prepare to fall profoundly in love. Nestled on one of Burlington’s most enchanting tree-lined streets, just steps from Lake Ontario, 149 Fruitland Avenue is a masterpiece of timeless charm and elegance. This stunning 4+1 bed, 2.5 bath Roseland beauty offers over 4,000 sq. ft. of refined living space on a fully irrigated and beautifully landscaped west facing lot. Step inside to soaring ceilings, abundant natural light, and an effortless open-concept flow. The gourmet chef’s kitchen boasts stainless steel appliances and a grand granite island. With wide plank hardwood flooring throughout the expansive living and dining areas feature French doors and a wood-burning fireplace with stone surround, while the sunken family room offers cozy charm. Upstairs, four spacious bedrooms provide serene retreats. The luxurious primary suite includes a spa-like 5-piece ensuite, dual his/her closets, and a private balcony with peek-a-boo lake views—perfect for morning coffee. The fully finished lower level adds a fifth bedroom (ideal for guests or teens), a large recreation room perfect for a gym, and a media den with a huge hidden storage room. Outside, enjoy a screened porch and park-like backyard framed by mature trees—your private oasis for al fresco dining or quiet relaxation. Rarely available in this coveted pocket and falling within the highly desirable Tuck school catchment area, this exceptional turn-key home is not one to be missed! (id:50886)
Property Details
| MLS® Number | 40789104 |
| Property Type | Single Family |
| Amenities Near By | Place Of Worship, Public Transit |
| Parking Space Total | 6 |
Building
| Bathroom Total | 3 |
| Bedrooms Above Ground | 4 |
| Bedrooms Below Ground | 1 |
| Bedrooms Total | 5 |
| Appliances | Dishwasher, Dryer, Oven - Built-in, Refrigerator, Washer, Window Coverings |
| Architectural Style | 2 Level |
| Basement Development | Finished |
| Basement Type | Full (finished) |
| Constructed Date | 1974 |
| Construction Style Attachment | Detached |
| Cooling Type | Central Air Conditioning |
| Exterior Finish | Brick |
| Fireplace Present | Yes |
| Fireplace Total | 2 |
| Foundation Type | Block |
| Half Bath Total | 1 |
| Heating Type | Forced Air |
| Stories Total | 2 |
| Size Interior | 4,016 Ft2 |
| Type | House |
| Utility Water | Municipal Water |
Parking
| Attached Garage |
Land
| Acreage | No |
| Land Amenities | Place Of Worship, Public Transit |
| Landscape Features | Lawn Sprinkler |
| Sewer | Municipal Sewage System |
| Size Depth | 110 Ft |
| Size Frontage | 102 Ft |
| Size Total Text | Under 1/2 Acre |
| Zoning Description | R1.2 |
Rooms
| Level | Type | Length | Width | Dimensions |
|---|---|---|---|---|
| Second Level | 5pc Bathroom | Measurements not available | ||
| Second Level | 5pc Bathroom | Measurements not available | ||
| Second Level | Bedroom | 9'9'' x 8'9'' | ||
| Second Level | Bedroom | 11'11'' x 9'10'' | ||
| Second Level | Bedroom | 14'10'' x 10'11'' | ||
| Second Level | Primary Bedroom | 13'7'' x 11'5'' | ||
| Lower Level | Utility Room | 8'3'' x 7'11'' | ||
| Lower Level | Storage | 13'7'' x 12'9'' | ||
| Lower Level | Office | 11'0'' x 10'0'' | ||
| Lower Level | Bedroom | 18'0'' x 12'1'' | ||
| Lower Level | Den | 21'3'' x 11'6'' | ||
| Lower Level | Recreation Room | 22'2'' x 10'0'' | ||
| Main Level | 2pc Bathroom | Measurements not available | ||
| Main Level | Family Room | 14'5'' x 13'7'' | ||
| Main Level | Dining Room | 22'6'' x 12'0'' | ||
| Main Level | Living Room | 18'6'' x 13'6'' | ||
| Main Level | Breakfast | 12'3'' x 11'11'' | ||
| Main Level | Kitchen | 19'0'' x 10'2'' | ||
| Main Level | Foyer | 9'11'' x 7'2'' |
https://www.realtor.ca/real-estate/29115955/149-fruitland-avenue-burlington
Contact Us
Contact us for more information
Matthew Regan
Broker
1320 Cornwall Rd - Unit 103b
Oakville, Ontario L6J 7W5
(905) 842-7677
www.remaxescarpment.com/
Alex Irish
Salesperson
1320 Cornwall Road Unit 103b
Oakville, Ontario L6J 7W5
(905) 842-7677
www.remaxescarpment.com/

