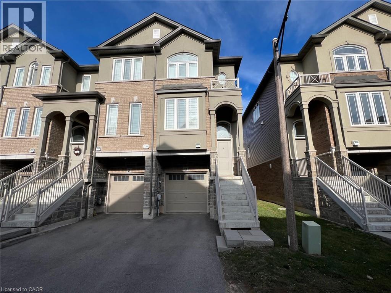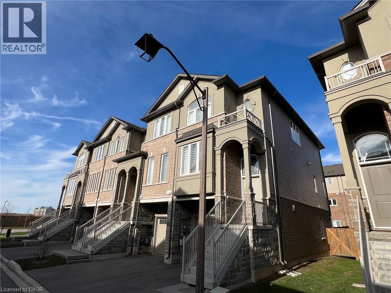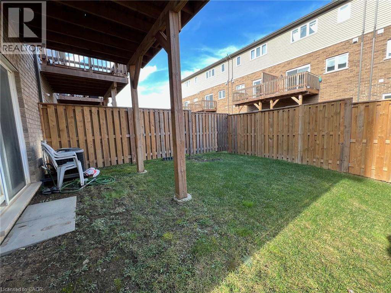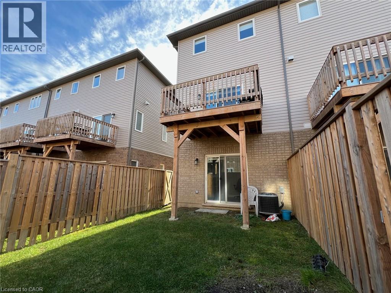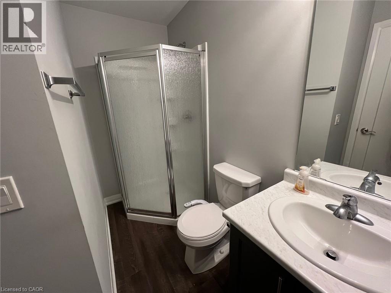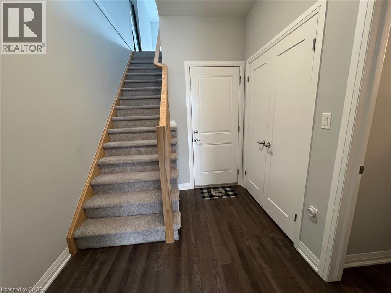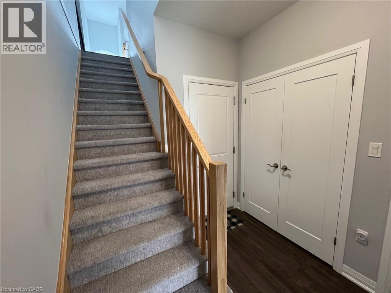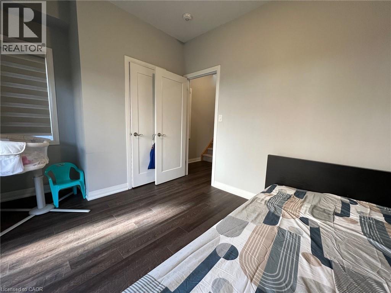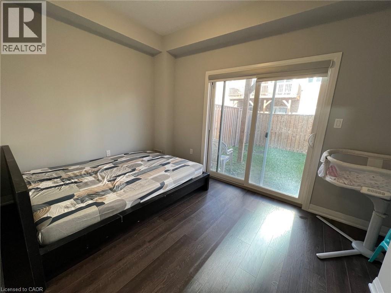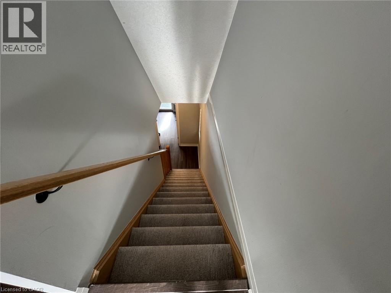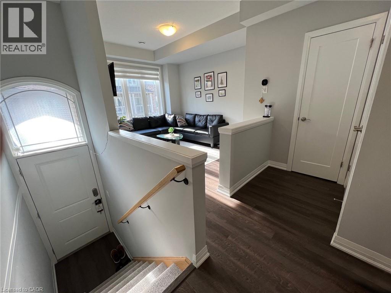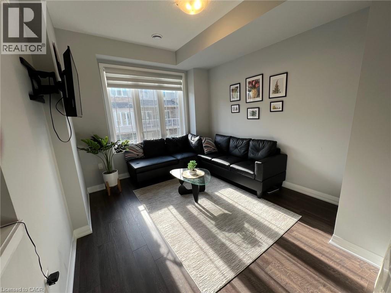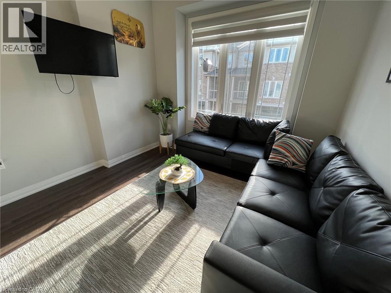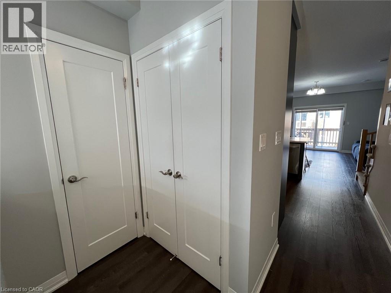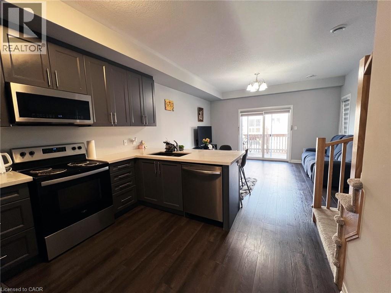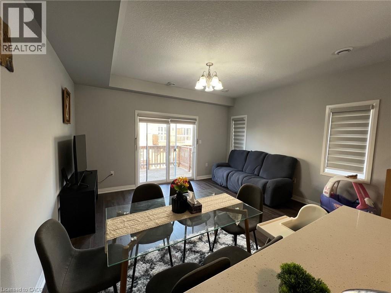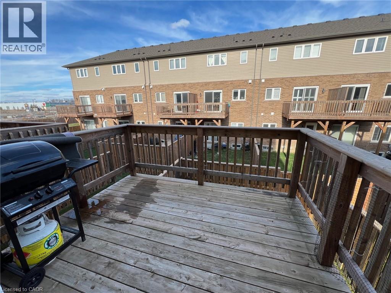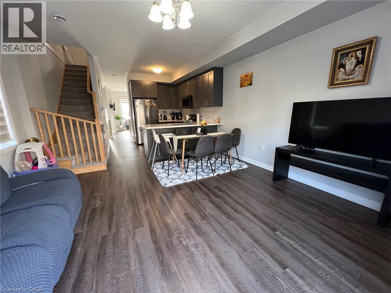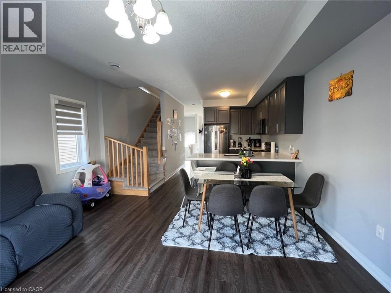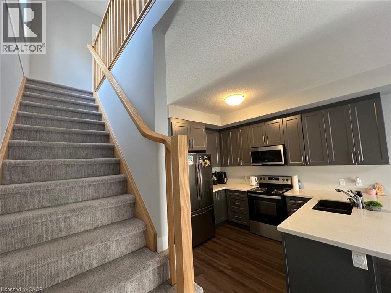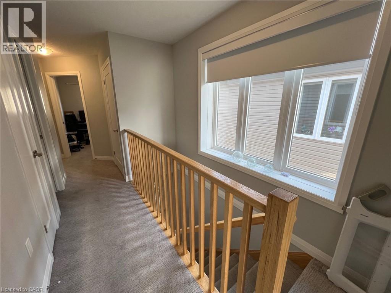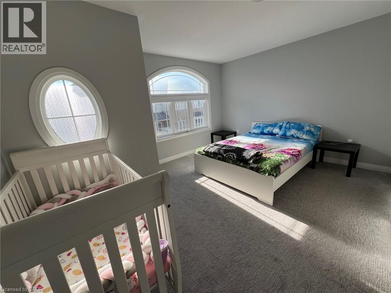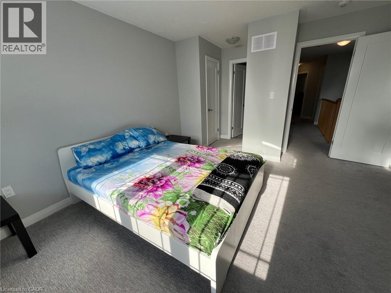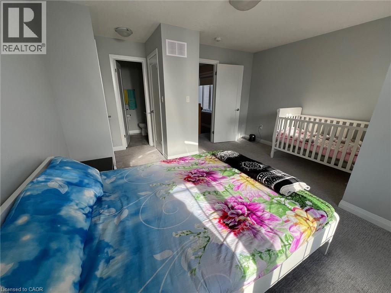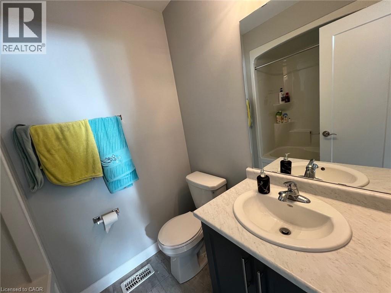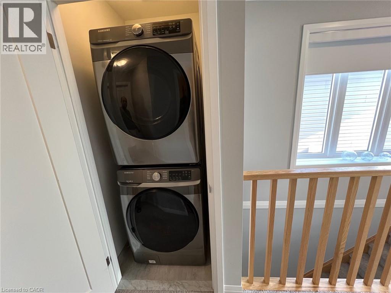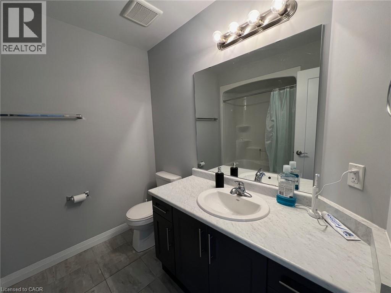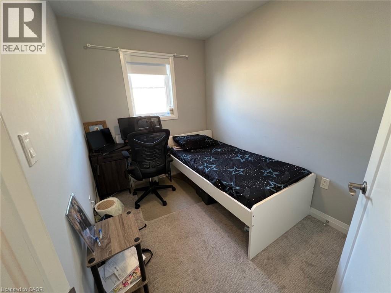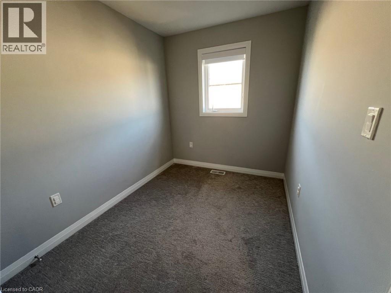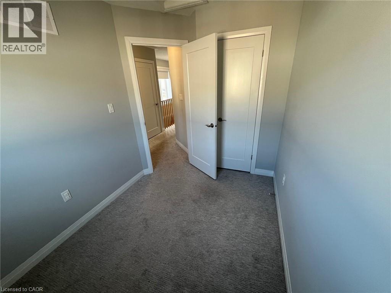24 Aqua Lane Stoney Creek, Ontario L0R 1P0
$2,800 Monthly
Beautiful End Unit Furnished Townhouse in a Very Quiet and Family-Friendly Community! Like-NEW Condition. Walking Distance to Schools & Bus Stops and a Few Steps Away from Walmart and a Big Shopping Centre. Open Concept, 9' Ceiling, Vinyl Floors on the Main Level, Stainless Steel Appliances, and Quartz Countertops. 4 Bedrooms, 3.5 Bathrooms and Laundry Closet on the Bedroom Level. Finished Walkout Lower Level provides an Additional Bedroom and a Full Bathroom with direct access to the Garage and Backyard. Common Elements including Visitors Parking, Grass Cutting, and Snow Removal are included in the Condo Fees paid by the Landlords. Unique Combination of Prime Location, Comfortable Living Space, and Modern Design! Just waiting for you to call Home. (id:50886)
Property Details
| MLS® Number | 40788760 |
| Property Type | Single Family |
| Amenities Near By | Park |
| Features | Balcony, Sump Pump |
| Parking Space Total | 2 |
Building
| Bathroom Total | 4 |
| Bedrooms Above Ground | 3 |
| Bedrooms Below Ground | 1 |
| Bedrooms Total | 4 |
| Appliances | Dishwasher, Dryer, Refrigerator, Stove, Washer, Microwave Built-in, Window Coverings |
| Architectural Style | 3 Level |
| Basement Development | Finished |
| Basement Type | Full (finished) |
| Construction Style Attachment | Attached |
| Cooling Type | Central Air Conditioning |
| Exterior Finish | Brick, Stucco |
| Foundation Type | Poured Concrete |
| Half Bath Total | 1 |
| Heating Fuel | Natural Gas |
| Heating Type | Forced Air |
| Stories Total | 3 |
| Size Interior | 1,583 Ft2 |
| Type | Row / Townhouse |
| Utility Water | Municipal Water |
Parking
| Attached Garage |
Land
| Acreage | No |
| Land Amenities | Park |
| Sewer | Municipal Sewage System |
| Size Total Text | Unknown |
| Zoning Description | Os2-173, Rm4-289 |
Rooms
| Level | Type | Length | Width | Dimensions |
|---|---|---|---|---|
| Second Level | 4pc Bathroom | 8'0'' x 8'0'' | ||
| Second Level | Bedroom | 7'0'' x 9'8'' | ||
| Second Level | Bedroom | 7'0'' x 9'8'' | ||
| Second Level | 4pc Bathroom | 8'0'' x 5'0'' | ||
| Second Level | Primary Bedroom | 14'2'' x 12'0'' | ||
| Basement | 3pc Bathroom | Measurements not available | ||
| Basement | Bedroom | 11'8'' x 9'0'' | ||
| Main Level | Eat In Kitchen | 11'4'' x 14'0'' | ||
| Main Level | Dining Room | 11'6'' x 10'6'' | ||
| Main Level | 2pc Bathroom | Measurements not available | ||
| Main Level | Family Room | 12'4'' x 14'0'' |
https://www.realtor.ca/real-estate/29116539/24-aqua-lane-stoney-creek
Contact Us
Contact us for more information
Mina Hanna
Salesperson
(905) 637-1070
www.minahomes.ca/
5111 New Street, Suite 103
Burlington, Ontario L7L 1V2
(905) 637-1700
(905) 637-1070
www.rightathomerealty.com/

