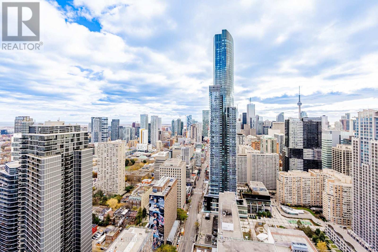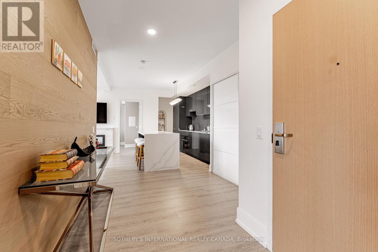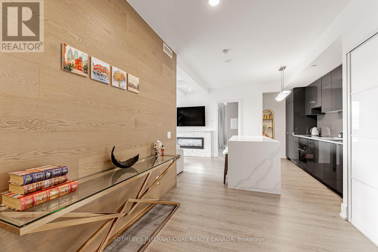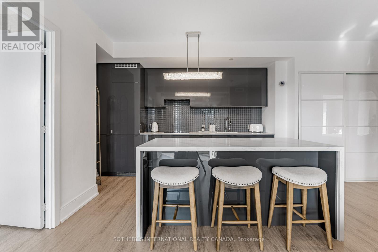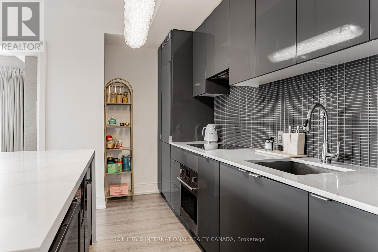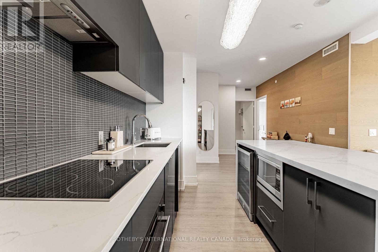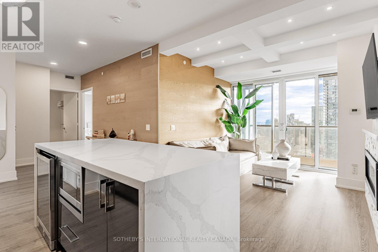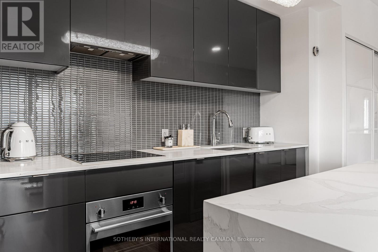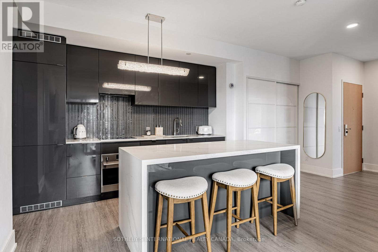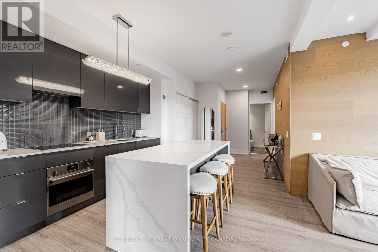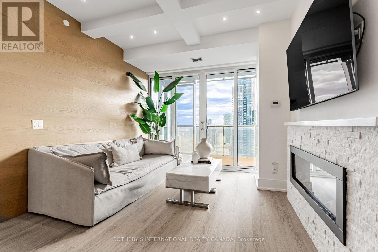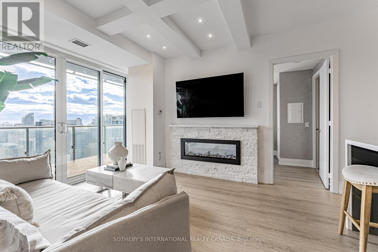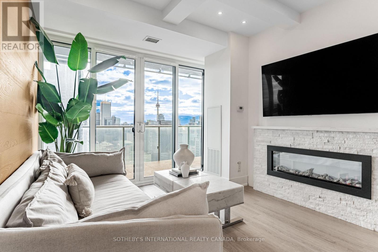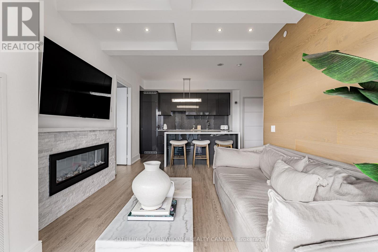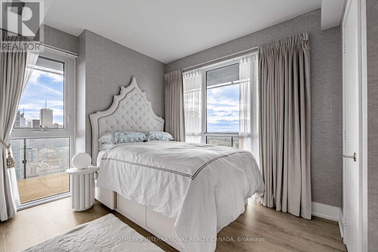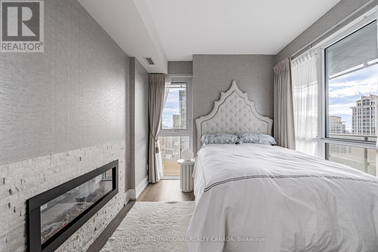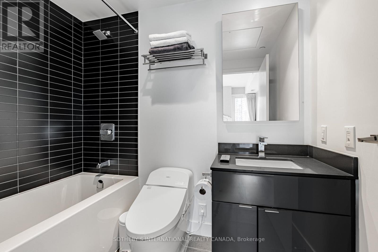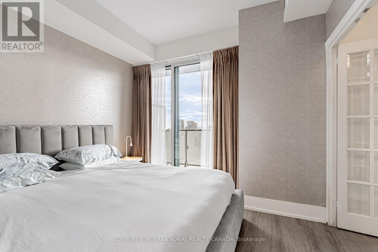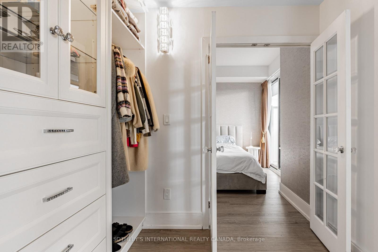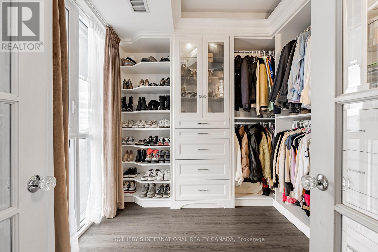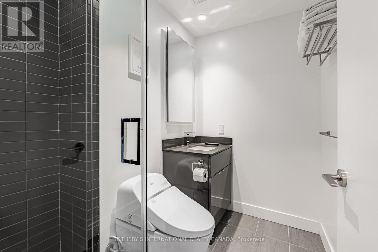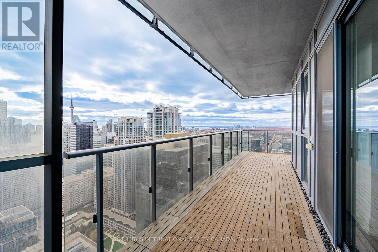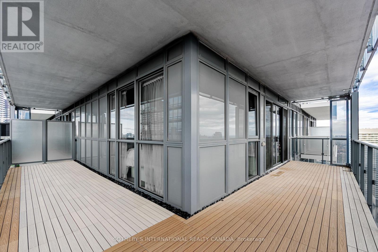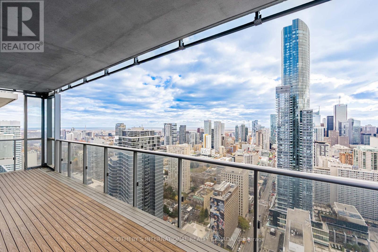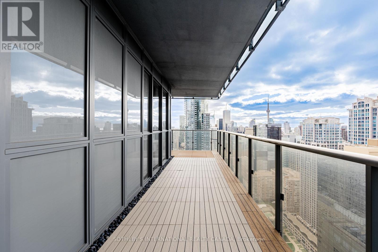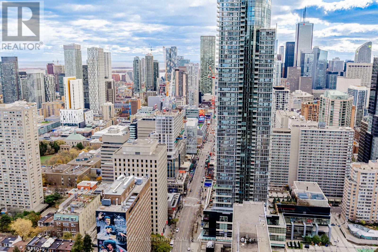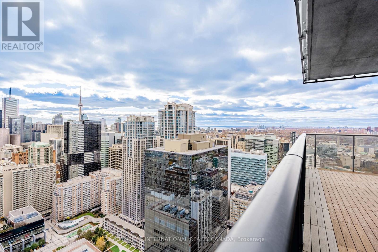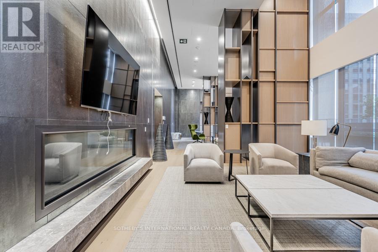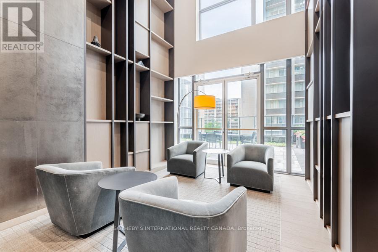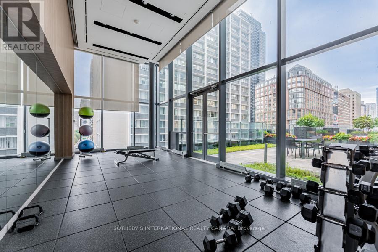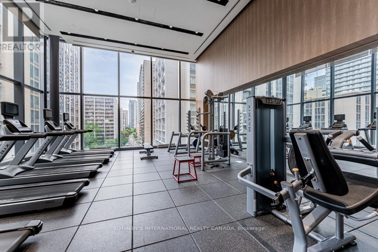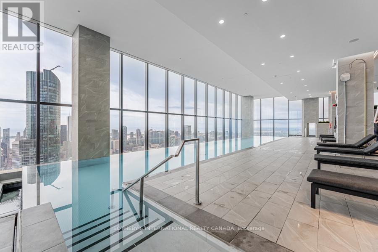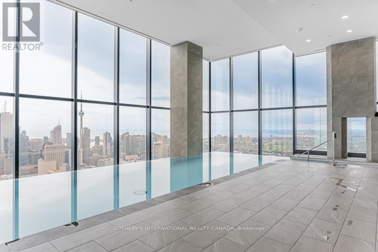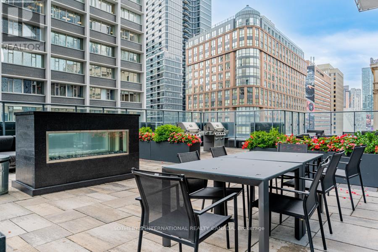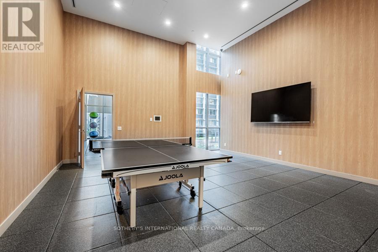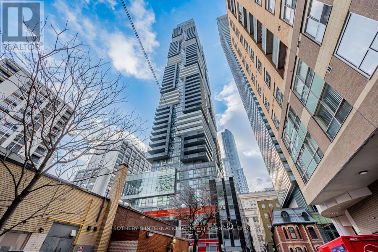4511 - 7 Grenville Street Toronto, Ontario M4Y 0E9
$1,380,000Maintenance, Common Area Maintenance, Heat, Insurance, Parking, Water
$780.96 Monthly
Maintenance, Common Area Maintenance, Heat, Insurance, Parking, Water
$780.96 MonthlyHave you ever wanted to live at an address that is perfectly walkable with a walk score of 100? Then your search ends here! Welcome to this beautifully updated southwest 2 bedroom + 1, 2 bathroom corner unit featuring sweeping views of the city skyline and the lake. Over $100,000 spent on tasteful upgrades that will enhance your life. The list of upgrades from the builder include hardwood floors, over-sized kitchen island with bar fridge and Quartz waterfall countertops, panelled appliances, pot lights and backsplash! Originally, purchased as a 3 bedroom unit from the builder, one bedroom has been converted into a fully accessible walk-in closet off the second bedroom with tons of built-in organizers - can easily be converted back. Both bathrooms include state-of-the-art Japanese TOTO toilets. Main living space offers wood panelled walls, coffered ceilings, a two-way fireplace and an abundance of natural light. Walk-out to a very deep wraparound southwest terrace-like balcony and an additional private balcony off the second bedroom giving you over 400 square feet of outdoor living space. Just minutes from UofT, TMU, Toronto Film School, public transit, and anything else you might desire - Welcome Home! (id:50886)
Property Details
| MLS® Number | C12557138 |
| Property Type | Single Family |
| Neigbourhood | Toronto Centre |
| Community Name | Bay Street Corridor |
| Amenities Near By | Public Transit |
| Community Features | Pets Allowed With Restrictions |
| Features | Carpet Free |
| Parking Space Total | 1 |
| Pool Type | Indoor Pool |
Building
| Bathroom Total | 2 |
| Bedrooms Above Ground | 3 |
| Bedrooms Total | 3 |
| Amenities | Security/concierge, Exercise Centre, Party Room, Recreation Centre, Fireplace(s), Storage - Locker |
| Appliances | Oven - Built-in, Cooktop, Dishwasher, Hood Fan, Microwave, Oven, Refrigerator |
| Basement Type | None |
| Cooling Type | Central Air Conditioning |
| Exterior Finish | Concrete |
| Fireplace Present | Yes |
| Fireplace Total | 1 |
| Flooring Type | Wood |
| Heating Fuel | Natural Gas |
| Heating Type | Forced Air |
| Size Interior | 800 - 899 Ft2 |
| Type | Apartment |
Parking
| Underground | |
| Garage |
Land
| Acreage | No |
| Land Amenities | Public Transit |
Rooms
| Level | Type | Length | Width | Dimensions |
|---|---|---|---|---|
| Flat | Kitchen | 6.4 m | 3.231 m | 6.4 m x 3.231 m |
| Flat | Living Room | 6.4 m | 3.231 m | 6.4 m x 3.231 m |
| Flat | Dining Room | 6.4 m | 3.231 m | 6.4 m x 3.231 m |
| Flat | Primary Bedroom | 4.145 m | 2.74 m | 4.145 m x 2.74 m |
| Flat | Bedroom 2 | 3.14 m | 2.74 m | 3.14 m x 2.74 m |
| Flat | Other | 2.93 m | 2.53 m | 2.93 m x 2.53 m |
Contact Us
Contact us for more information
Rizwan Basit Malik
Salesperson
1867 Yonge Street Ste 100
Toronto, Ontario M4S 1Y5
(416) 960-9995
(416) 960-3222
www.sothebysrealty.ca/

