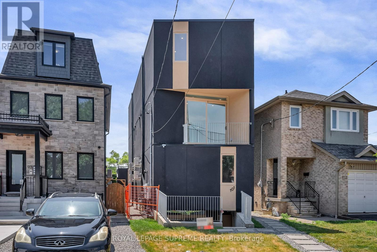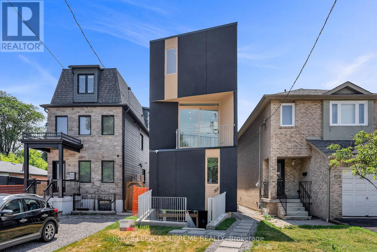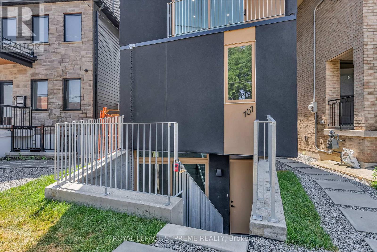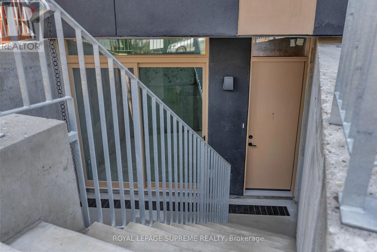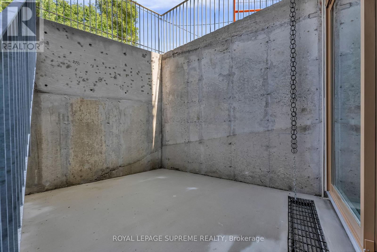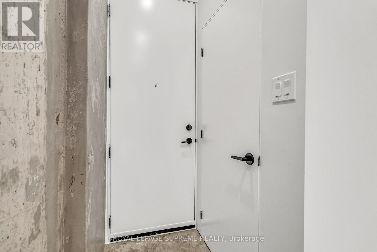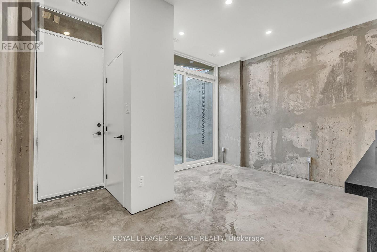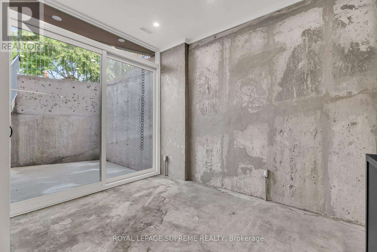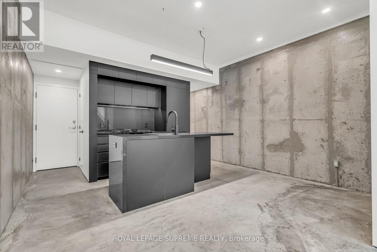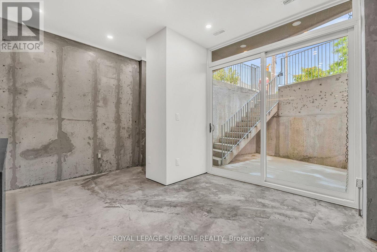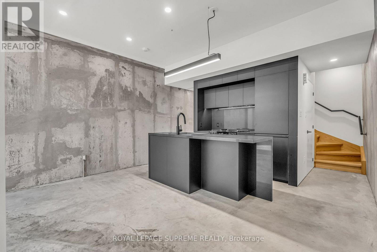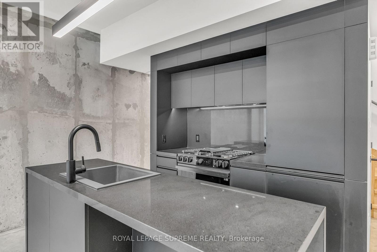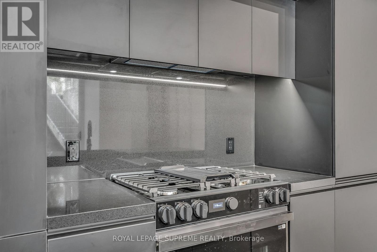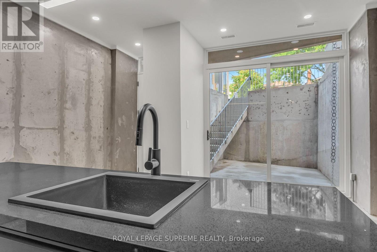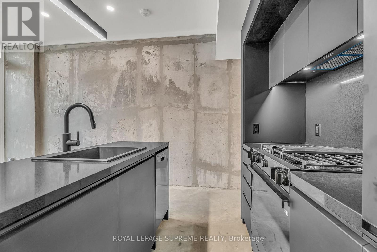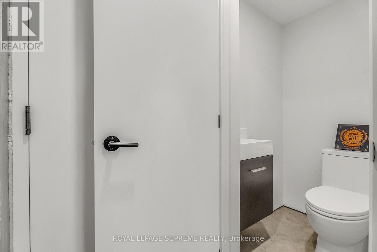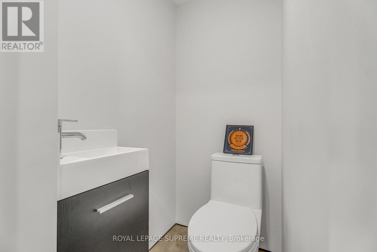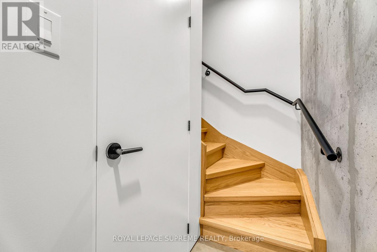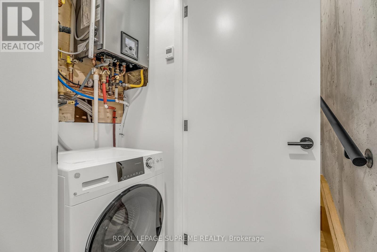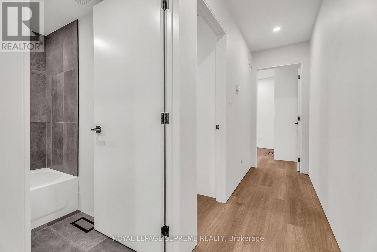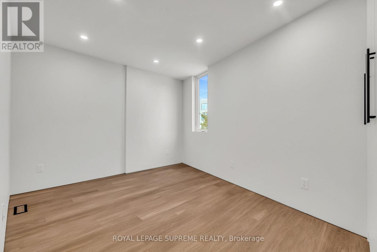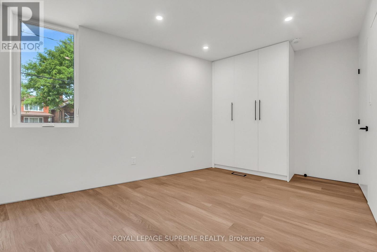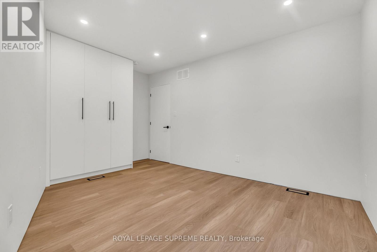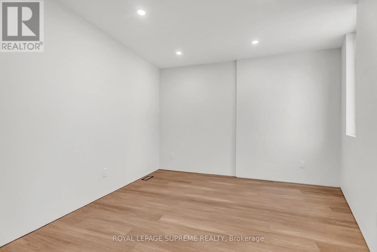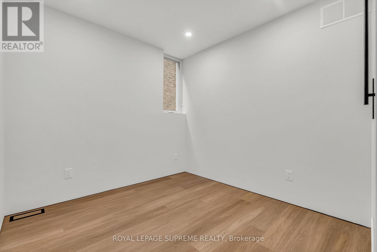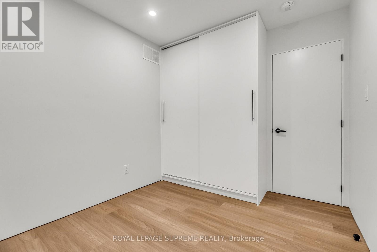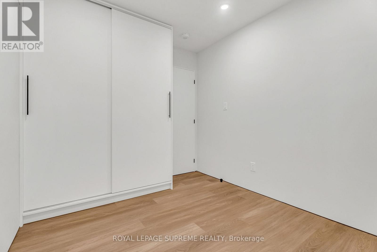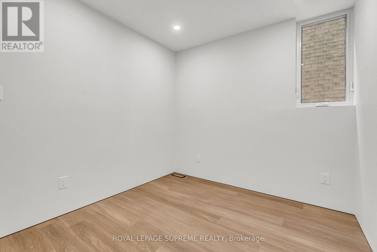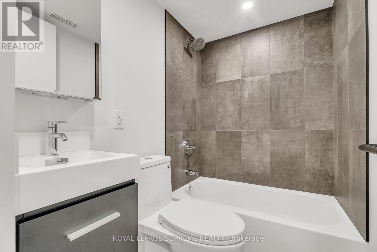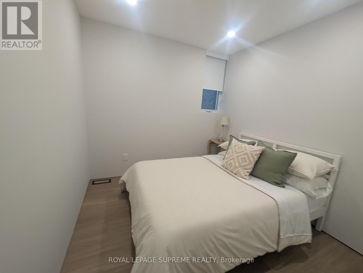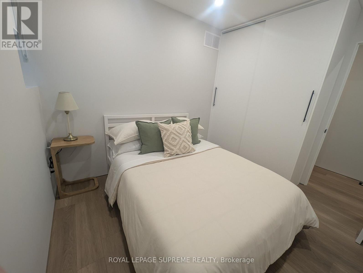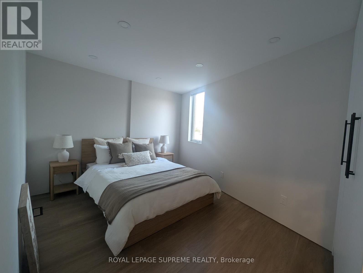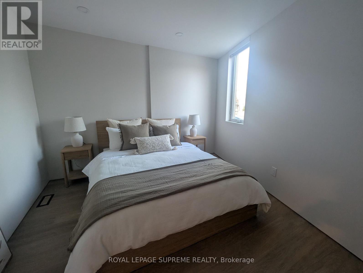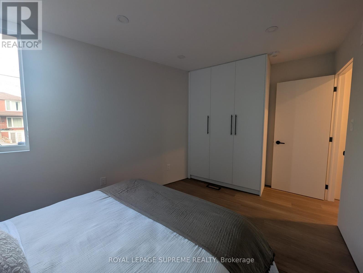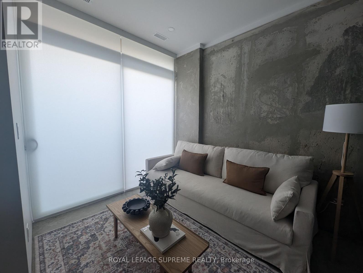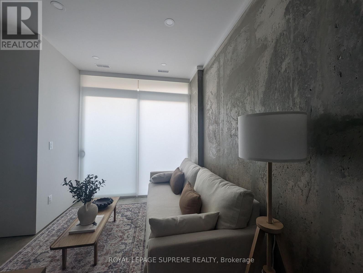1 - 101 Bernice Crescent Toronto, Ontario M6N 1W7
$3,485 Monthly
Fully Furnished, Modern 2-Bedroom Loft-Style Unit, Brand New Build Sophisticated, stylish, and purpose-built for comfort - this brand new 2-bedroom unit offers upscale living in a quiet, family-friendly neighborhood. Featuring a sleek loft-style layout with radiant heated floors, luxe finishes, Highspeed Internet, and a private patio, this home is ideal for modern professionals.The kitchen boasts modern appliances perfect for cooking, hosting, or relaxing. Enjoy the convenience of in-unit laundry and the peace of mind of professional property management. For the most discerning of tastes.Available both Short term or Long Term (id:50886)
Property Details
| MLS® Number | W12557012 |
| Property Type | Multi-family |
| Community Name | Rockcliffe-Smythe |
| Amenities Near By | Park, Place Of Worship, Public Transit, Schools, Golf Nearby |
| Communication Type | High Speed Internet |
| Community Features | School Bus |
| Features | Carpet Free, In Suite Laundry |
| Structure | Patio(s) |
Building
| Bathroom Total | 2 |
| Bedrooms Above Ground | 2 |
| Bedrooms Total | 2 |
| Age | New Building |
| Amenities | Separate Heating Controls, Separate Electricity Meters |
| Appliances | Water Heater - Tankless, Dishwasher, Dryer, Range, Washer, Refrigerator |
| Basement Features | Walk-up |
| Basement Type | N/a |
| Cooling Type | Central Air Conditioning |
| Exterior Finish | Stucco |
| Fire Protection | Smoke Detectors |
| Flooring Type | Concrete, Vinyl |
| Foundation Type | Poured Concrete |
| Half Bath Total | 1 |
| Heating Fuel | Electric, Natural Gas |
| Heating Type | Heat Pump, Not Known |
| Stories Total | 2 |
| Size Interior | 700 - 1,100 Ft2 |
| Type | Fourplex |
| Utility Water | Municipal Water |
Parking
| No Garage | |
| Street |
Land
| Acreage | No |
| Land Amenities | Park, Place Of Worship, Public Transit, Schools, Golf Nearby |
| Sewer | Sanitary Sewer |
| Size Irregular | . |
| Size Total Text | . |
Rooms
| Level | Type | Length | Width | Dimensions |
|---|---|---|---|---|
| Second Level | Bedroom 2 | 2.59 m | 2.6 m | 2.59 m x 2.6 m |
| Basement | Kitchen | 2.78 m | 4.3 m | 2.78 m x 4.3 m |
| Basement | Living Room | 2.65 m | 4.3 m | 2.65 m x 4.3 m |
| Basement | Laundry Room | 1.6 m | 1.2 m | 1.6 m x 1.2 m |
Utilities
| Cable | Available |
| Electricity | Available |
| Sewer | Available |
Contact Us
Contact us for more information
Eddy Sousa
Salesperson
www.eddysousa.royallepage.ca/
www.facebook.com/EddySousaRealEstate
110 Weston Rd
Toronto, Ontario M6N 0A6
(416) 535-8000
(416) 539-9223

