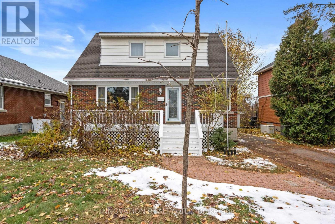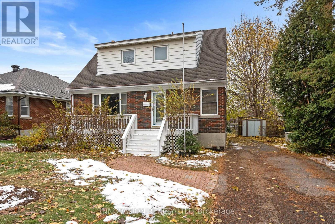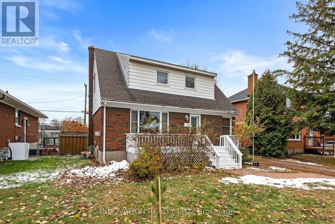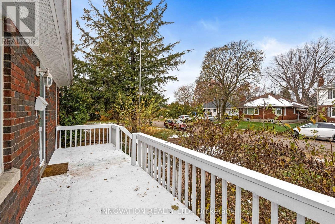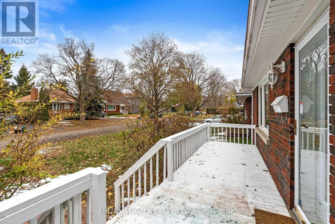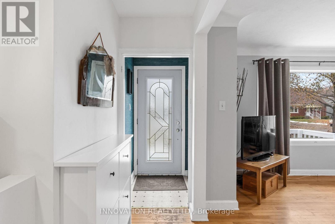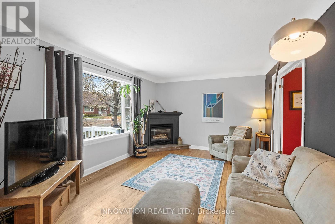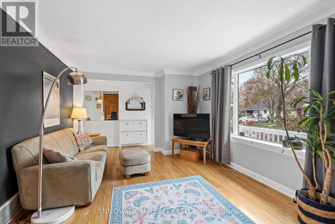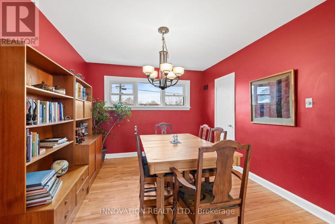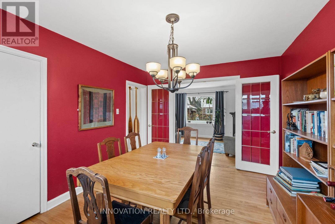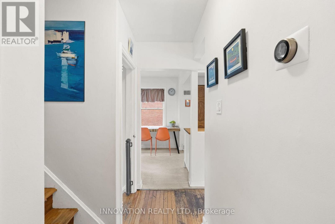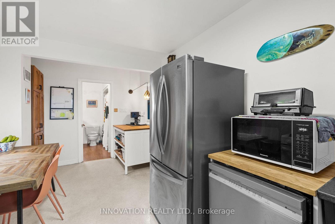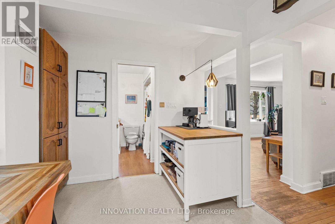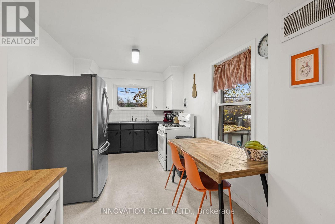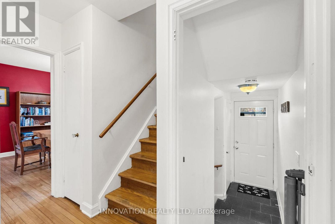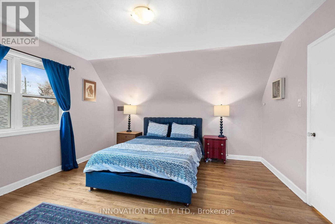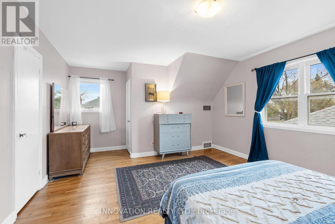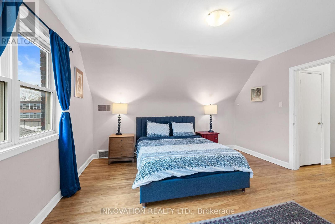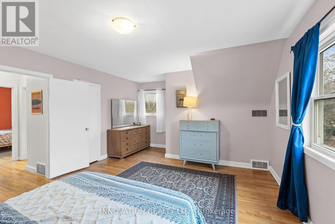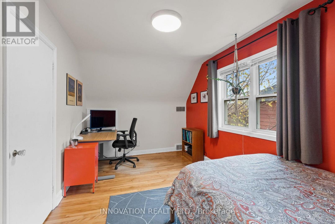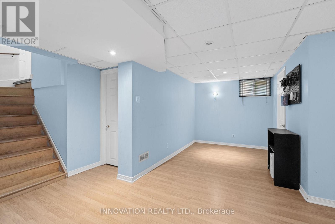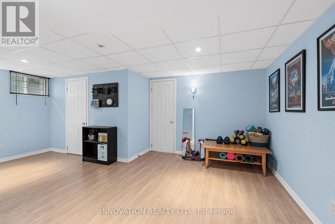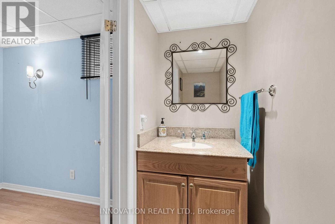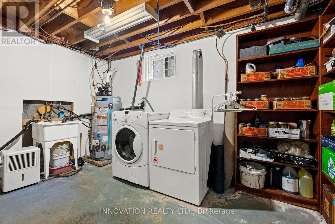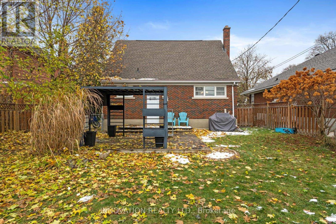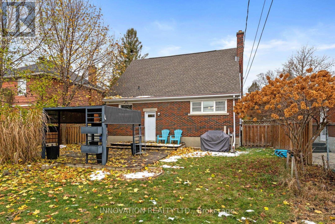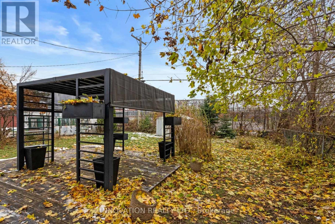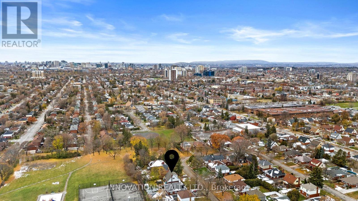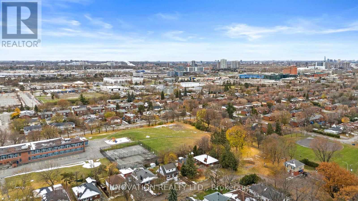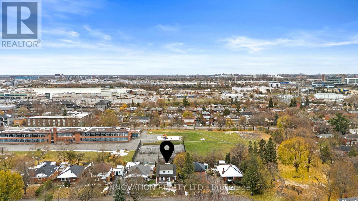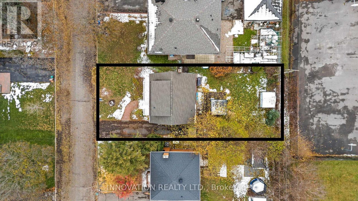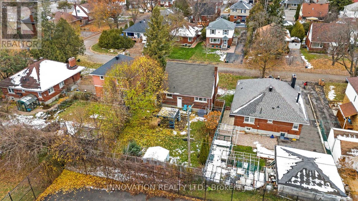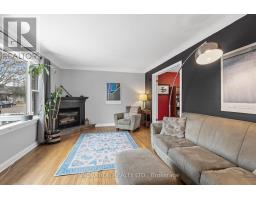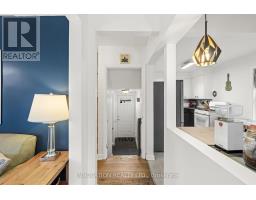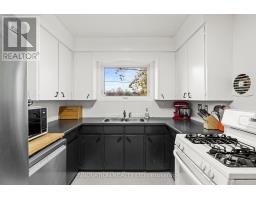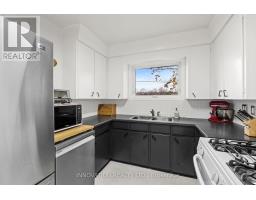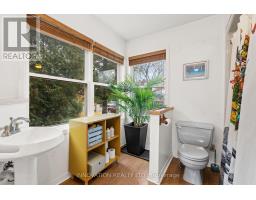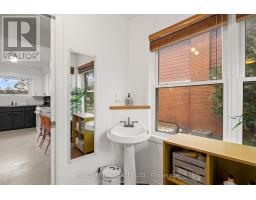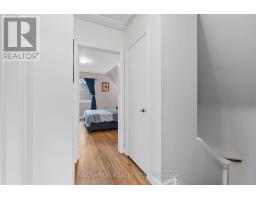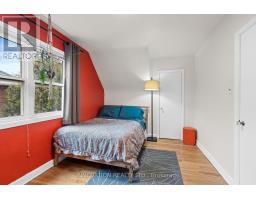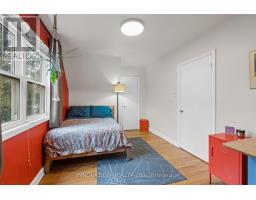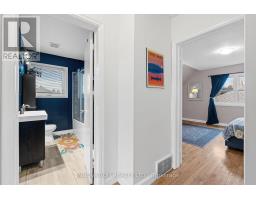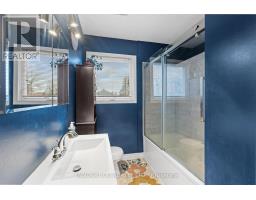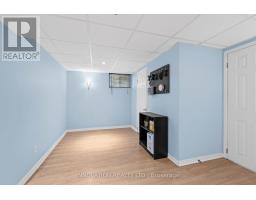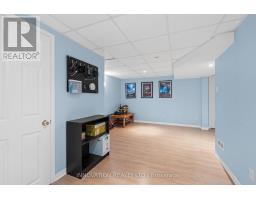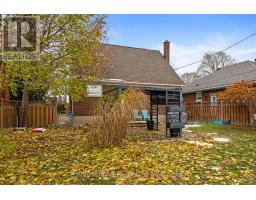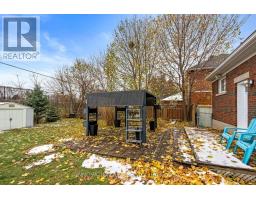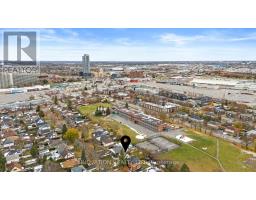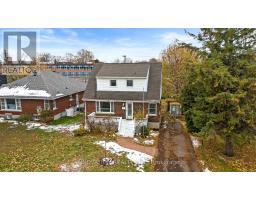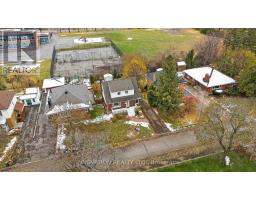542 Wolffdale Crescent Ottawa, Ontario K1K 1N5
$639,900
Quiet, tree-lined street. Highly sought-after central location in Overbrook only minutes to downtown, shopping and all amenities, quick and easy access to the 417 and St. Laurent Shopping Centre. No rear neighbours and only steps from Lawson Park and the splash pad. Solidly built 1955 Campeau home, hardwood throughout. Full bathroom on the main level plus a renovated upstairs bathroom and a powder room on the lower level. Two bedrooms upstairs. Living room features cozy corner gas fireplace. Lower level is fully finished and features plenty of room for storage. Long laneway allows parking for 3 cars. Fully fenced rear yard. (id:50886)
Property Details
| MLS® Number | X12557048 |
| Property Type | Single Family |
| Community Name | 3502 - Overbrook/Castle Heights |
| Parking Space Total | 3 |
| Structure | Porch |
Building
| Bathroom Total | 3 |
| Bedrooms Above Ground | 2 |
| Bedrooms Total | 2 |
| Age | 51 To 99 Years |
| Amenities | Fireplace(s) |
| Appliances | Water Heater, Dishwasher, Dryer, Stove, Washer, Refrigerator |
| Basement Development | Finished |
| Basement Type | Full (finished) |
| Construction Style Attachment | Detached |
| Cooling Type | Central Air Conditioning |
| Exterior Finish | Brick |
| Fireplace Present | Yes |
| Fireplace Total | 1 |
| Foundation Type | Block |
| Half Bath Total | 1 |
| Heating Fuel | Natural Gas |
| Heating Type | Forced Air |
| Stories Total | 2 |
| Size Interior | 1,100 - 1,500 Ft2 |
| Type | House |
| Utility Water | Municipal Water |
Parking
| No Garage |
Land
| Acreage | No |
| Sewer | Sanitary Sewer |
| Size Depth | 101 Ft ,6 In |
| Size Frontage | 50 Ft |
| Size Irregular | 50 X 101.5 Ft |
| Size Total Text | 50 X 101.5 Ft |
| Zoning Description | R10 |
Rooms
| Level | Type | Length | Width | Dimensions |
|---|---|---|---|---|
| Second Level | Primary Bedroom | 6.03 m | 4.18 m | 6.03 m x 4.18 m |
| Second Level | Bedroom 2 | 4.48 m | 2.82 m | 4.48 m x 2.82 m |
| Second Level | Bathroom | 2.69 m | 1.77 m | 2.69 m x 1.77 m |
| Lower Level | Other | 2.93 m | 2.99 m | 2.93 m x 2.99 m |
| Lower Level | Utility Room | 2.93 m | 2.99 m | 2.93 m x 2.99 m |
| Lower Level | Laundry Room | 5.89 m | 4.1 m | 5.89 m x 4.1 m |
| Lower Level | Recreational, Games Room | 5.89 m | 5.03 m | 5.89 m x 5.03 m |
| Lower Level | Bathroom | 2.55 m | 1.01 m | 2.55 m x 1.01 m |
| Main Level | Foyer | 1.43 m | 0.96 m | 1.43 m x 0.96 m |
| Main Level | Living Room | 5.25 m | 3.52 m | 5.25 m x 3.52 m |
| Main Level | Dining Room | 4.01 m | 3.41 m | 4.01 m x 3.41 m |
| Main Level | Kitchen | 5.21 m | 2.54 m | 5.21 m x 2.54 m |
| Main Level | Bathroom | 2.59 m | 2.32 m | 2.59 m x 2.32 m |
Contact Us
Contact us for more information
Catherine Swift
Salesperson
www.catherineswift.ca/
www.facebook.com/sellingkanata/
ca.linkedin.com/pub/catherine-swift-ba-abr-sres/17/29a/405/
8221 Campeau Drive Unit B
Kanata, Ontario K2T 0A2
(613) 755-2278
(613) 755-2279
www.innovationrealty.ca/

