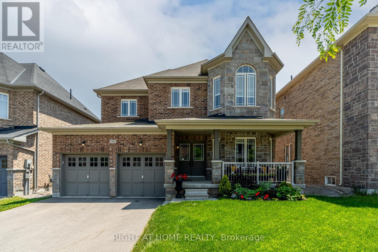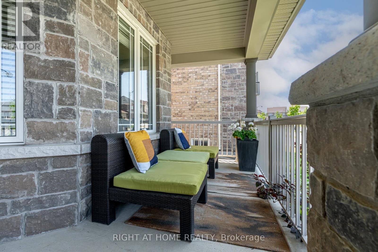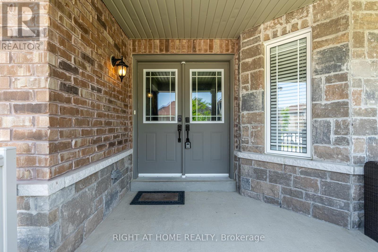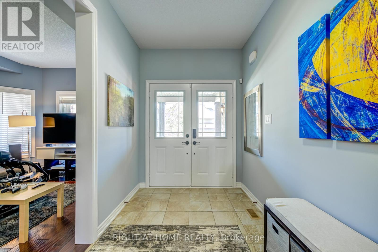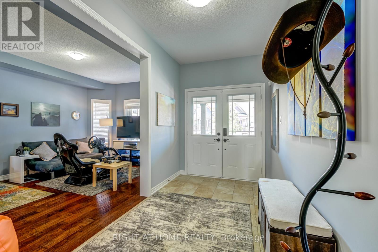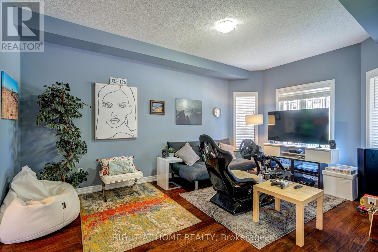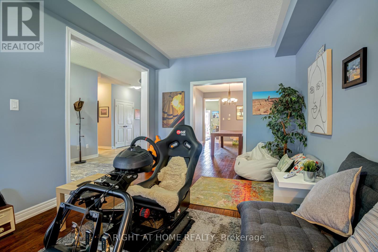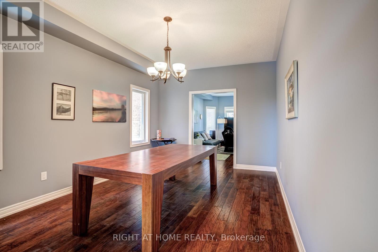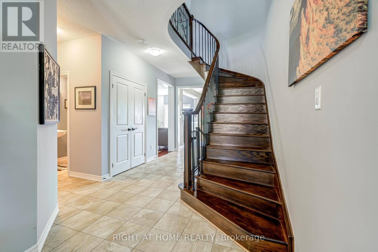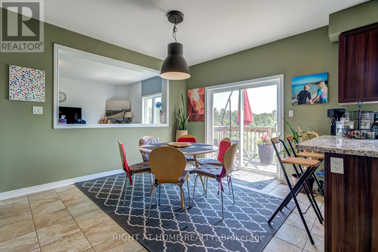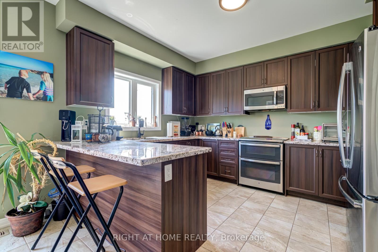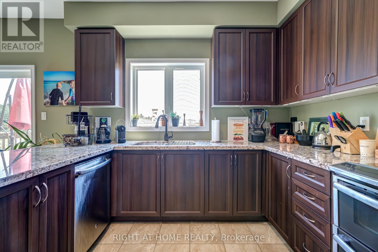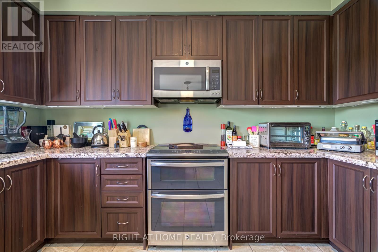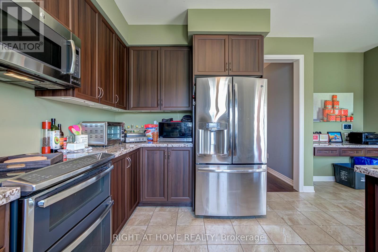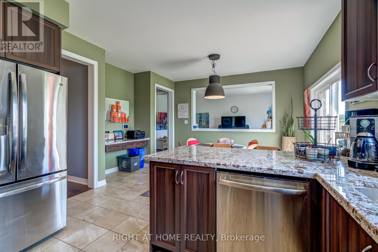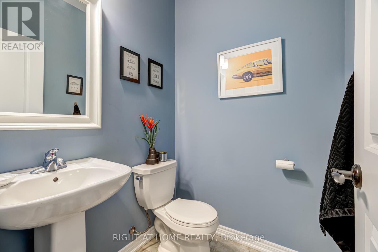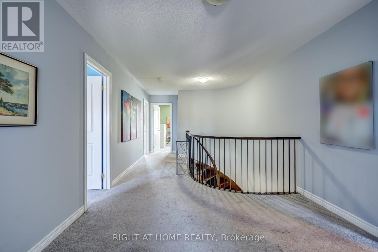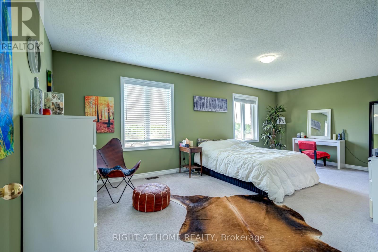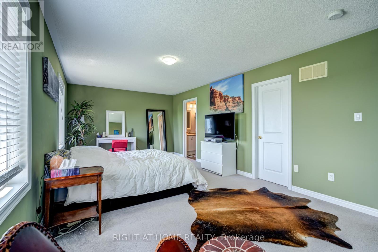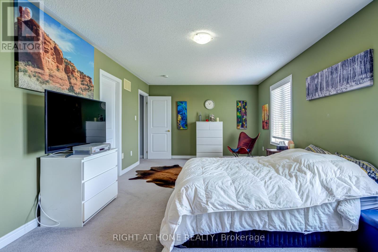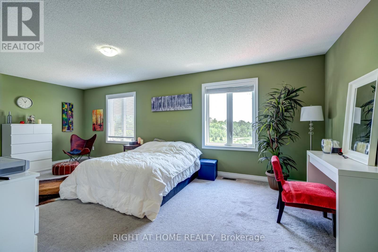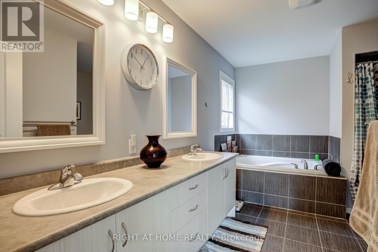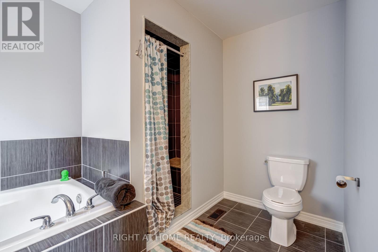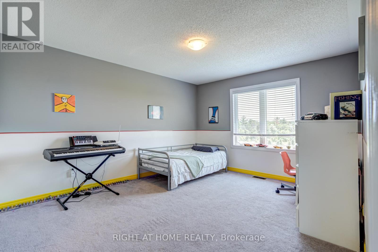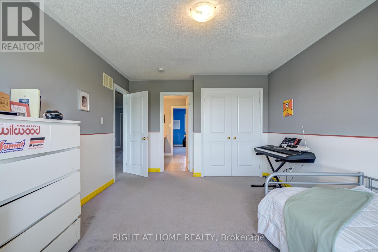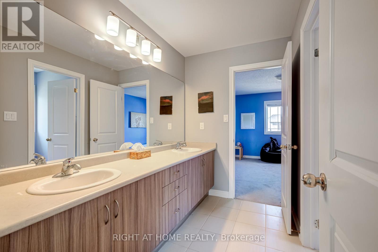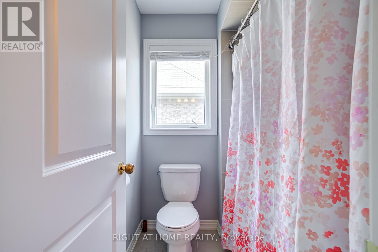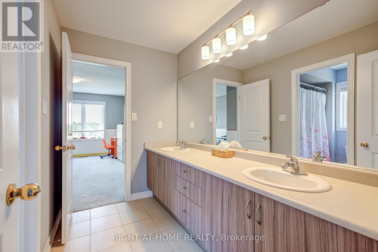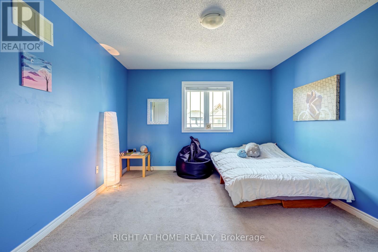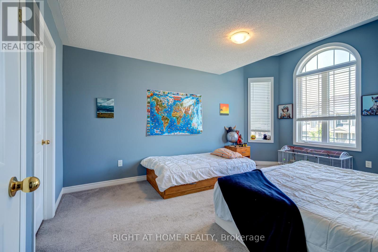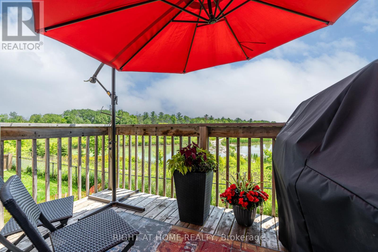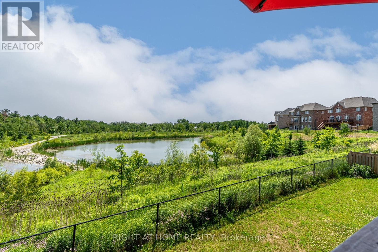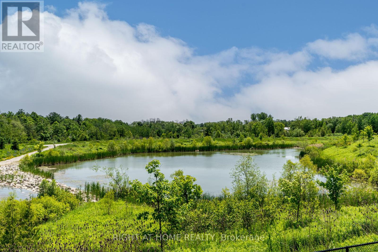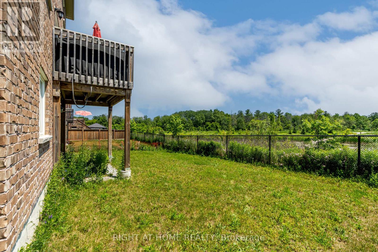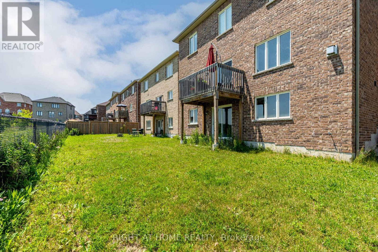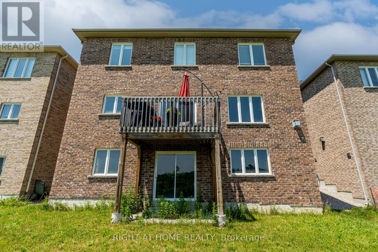1341 Bardeau Street Innisfil, Ontario L0L 1W0
$1,049,000
Welcome to this spacious 2-storey residence! This home offers generously sized living and dining areas with a walkout to a deck overlooking the serene pond. The spacious kitchen features a bright dining area, plenty of storage cabinets, and granite countertops-perfect for family meals and entertaining guests. With 4 bedrooms and 4 bathrooms on the second level, including a master suite with ensuite bath and walk-in closet, plus a convenient second-floor laundry, this home is ideal for a large family. The walk-out basement includes a rec room/media room, perfect for a home theatre or extra living space. Located in a vibrant community, this home is only minutes from the beautiful beaches of Lake Simcoe. (id:50886)
Property Details
| MLS® Number | N12557296 |
| Property Type | Single Family |
| Community Name | Lefroy |
| Amenities Near By | Park |
| Equipment Type | Water Heater |
| Features | Conservation/green Belt |
| Parking Space Total | 4 |
| Rental Equipment Type | Water Heater |
Building
| Bathroom Total | 4 |
| Bedrooms Above Ground | 4 |
| Bedrooms Total | 4 |
| Age | 6 To 15 Years |
| Appliances | Garage Door Opener Remote(s), Dishwasher, Dryer, Stove, Washer, Window Coverings, Refrigerator |
| Basement Development | Partially Finished |
| Basement Features | Walk Out |
| Basement Type | N/a (partially Finished), N/a |
| Construction Style Attachment | Detached |
| Cooling Type | Central Air Conditioning |
| Exterior Finish | Brick, Stone |
| Fireplace Present | Yes |
| Foundation Type | Concrete |
| Half Bath Total | 1 |
| Heating Fuel | Natural Gas |
| Heating Type | Forced Air |
| Stories Total | 2 |
| Size Interior | 2,500 - 3,000 Ft2 |
| Type | House |
| Utility Water | Municipal Water |
Parking
| Attached Garage | |
| Garage |
Land
| Acreage | No |
| Land Amenities | Park |
| Sewer | Sanitary Sewer |
| Size Depth | 98 Ft ,4 In |
| Size Frontage | 46 Ft ,10 In |
| Size Irregular | 46.9 X 98.4 Ft |
| Size Total Text | 46.9 X 98.4 Ft|under 1/2 Acre |
| Surface Water | Lake/pond |
| Zoning Description | R1 Fs-19(h) |
Rooms
| Level | Type | Length | Width | Dimensions |
|---|---|---|---|---|
| Second Level | Primary Bedroom | 6.71 m | 3.66 m | 6.71 m x 3.66 m |
| Second Level | Bedroom 2 | 4.57 m | 3.66 m | 4.57 m x 3.66 m |
| Second Level | Bedroom 3 | 3.96 m | 3.66 m | 3.96 m x 3.66 m |
| Second Level | Bedroom 4 | 4.88 m | 3.35 m | 4.88 m x 3.35 m |
| Basement | Den | 3.05 m | 2.74 m | 3.05 m x 2.74 m |
| Basement | Media | 5.18 m | 4.57 m | 5.18 m x 4.57 m |
| Main Level | Living Room | 4.88 m | 3.35 m | 4.88 m x 3.35 m |
| Main Level | Dining Room | 4.88 m | 3.35 m | 4.88 m x 3.35 m |
| Main Level | Mud Room | 2.74 m | 1.83 m | 2.74 m x 1.83 m |
| Other | Family Room | 6.1 m | 3.96 m | 6.1 m x 3.96 m |
| Other | Kitchen | 6.4 m | 3.66 m | 6.4 m x 3.66 m |
https://www.realtor.ca/real-estate/29116766/1341-bardeau-street-innisfil-lefroy-lefroy
Contact Us
Contact us for more information
Evgenia Gulaev
Broker
www.evgeniagulaev.ca/
www.facebook.com/evgeniagulaevrealtor/?modal=admin_todo_tour
www.linkedin.com/in/evgenia-gulaev-46b92353/
684 Veteran's Dr #1a, 104515 & 106418
Barrie, Ontario L9J 0H6
(705) 797-4875
(705) 726-5558
www.rightathomerealty.com/

