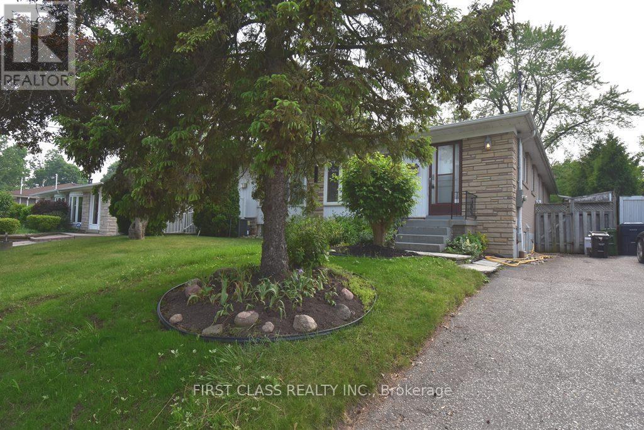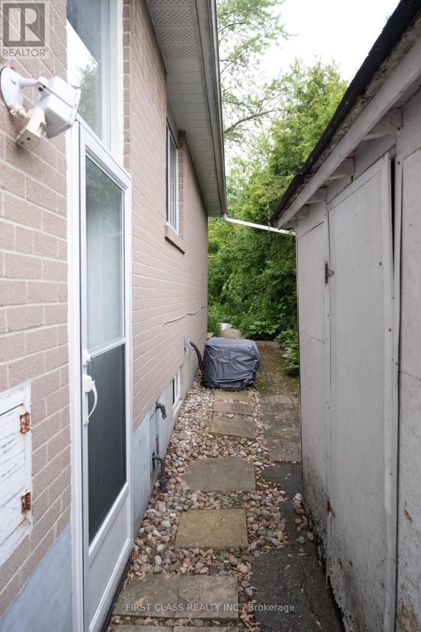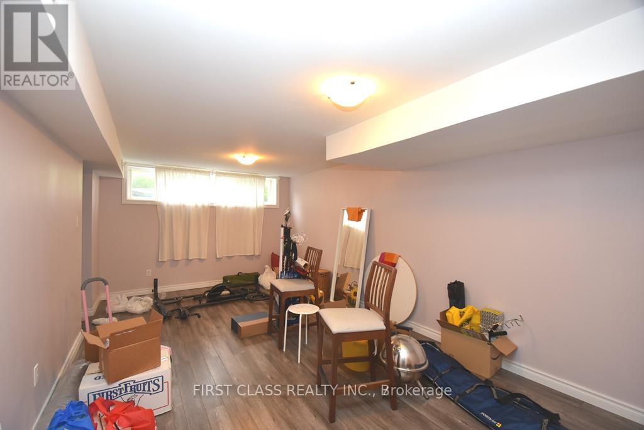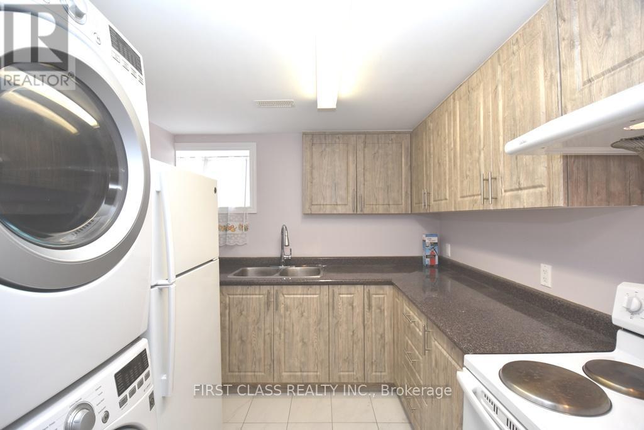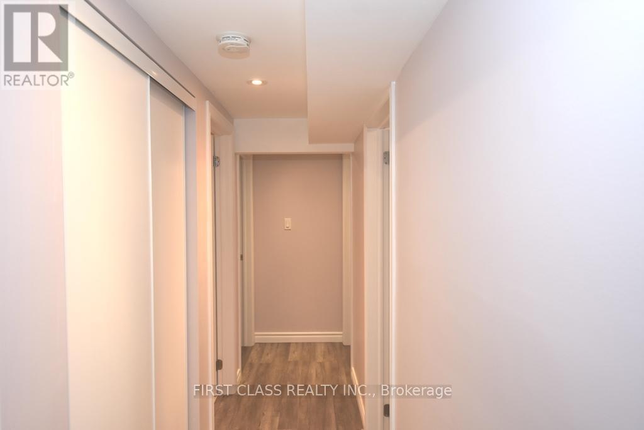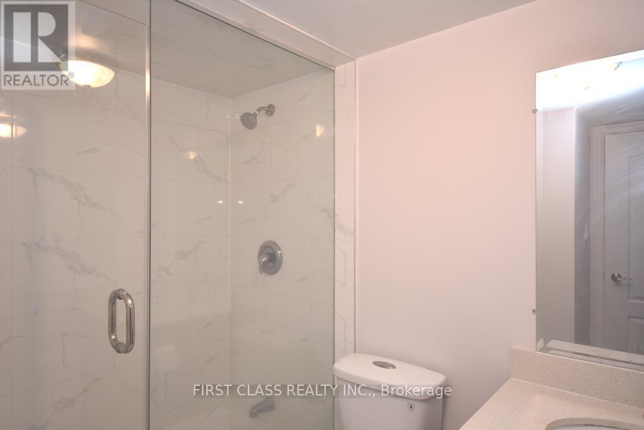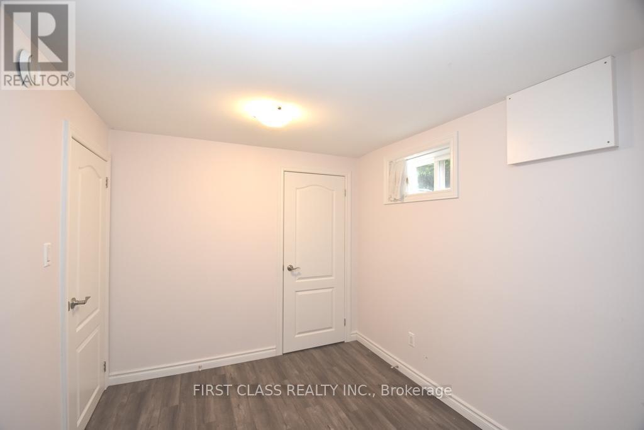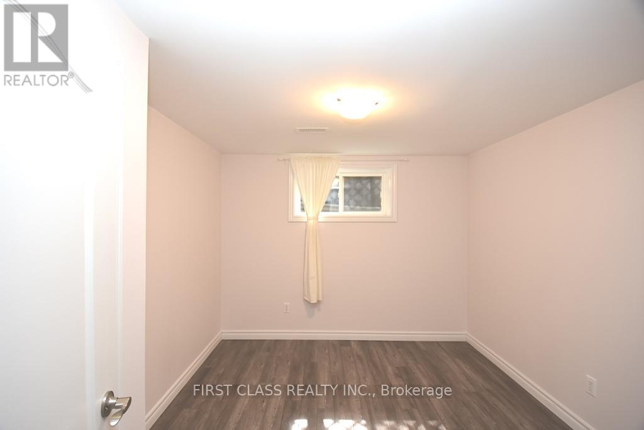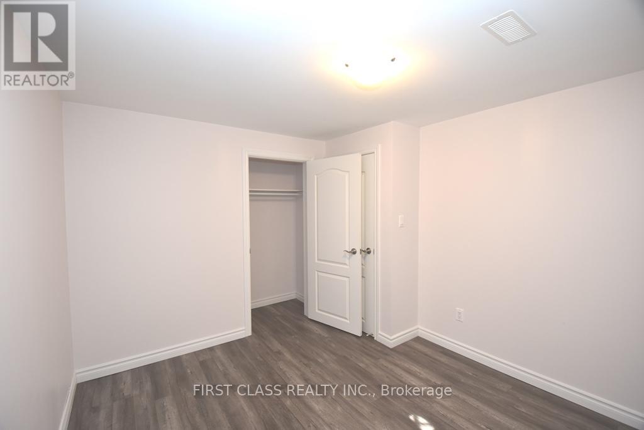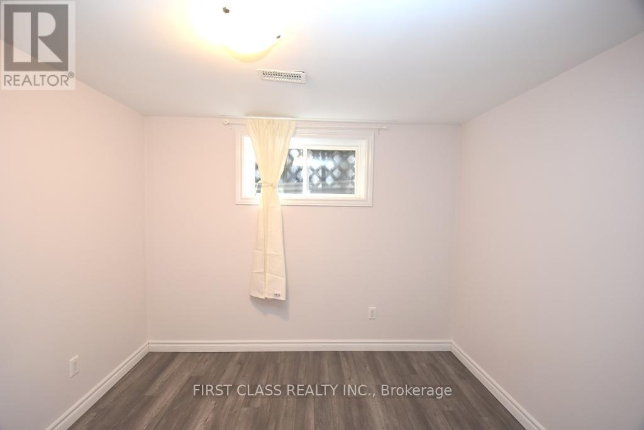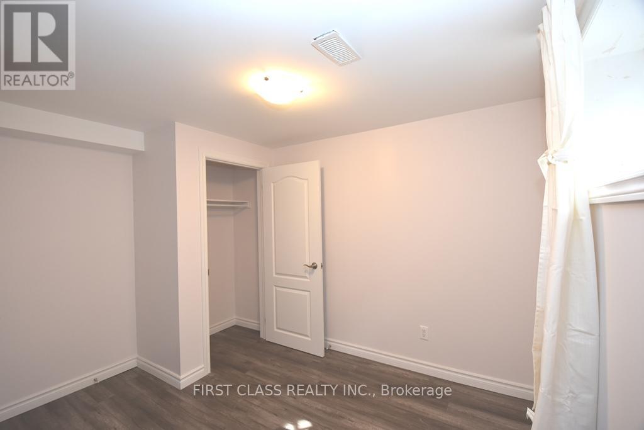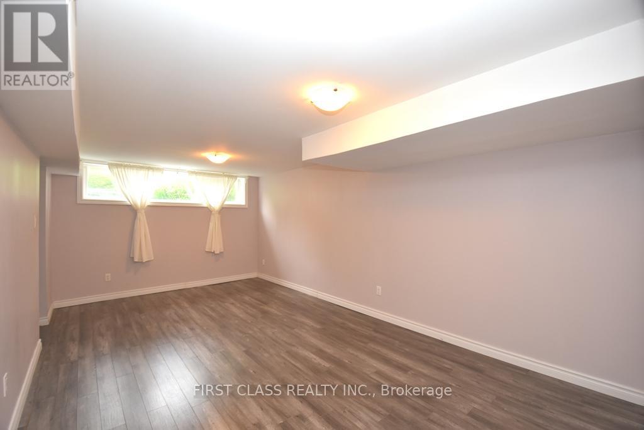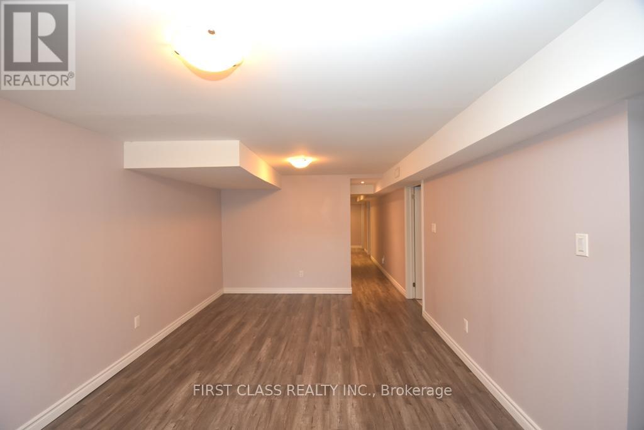Bsmt - 331 Woodsworth Road Toronto, Ontario M2L 2T7
$1,900 Monthly
Spacious 3-bedroom separate entrance basement apartment nestled in one of Torontos most sought-after neighborhoods! Perfect for families or professionals, this home combines modern convenience with unbeatable access to everything you need. Ensuite laundry inside kitchen for effortless living. Prime Location with Minutes to Hwy 401, TTC, GO Transit, and subway lines. Commute made easy! Zoned forDunlace ES, Winfields Jr, and York Mills Collegiate, French Immersion program stream, IB program, gifted stream, top-ranked schools at your doorstep. Everything Nearby with Upscale malls, hospitals, supermarkets (Longos, Loblaws, Metro), pharmacies, and trendy restaurants justblocks away. Relax in a well-designed perennial garden perfect for morning coee, summer gatherings! Quick drive to downtown Toronto,Yorkdale Mall, or the 407. Steps to parks, community centers, and public transit. Tenant pays 40% of all utilities. (id:50886)
Property Details
| MLS® Number | C12557344 |
| Property Type | Single Family |
| Community Name | St. Andrew-Windfields |
| Amenities Near By | Hospital, Park, Public Transit, Schools |
Building
| Bathroom Total | 1 |
| Bedrooms Above Ground | 3 |
| Bedrooms Total | 3 |
| Architectural Style | Raised Bungalow |
| Basement Development | Finished |
| Basement Type | N/a (finished) |
| Construction Style Attachment | Semi-detached |
| Cooling Type | Central Air Conditioning |
| Exterior Finish | Brick Facing |
| Flooring Type | Laminate, Tile |
| Foundation Type | Block |
| Heating Fuel | Natural Gas |
| Heating Type | Forced Air |
| Stories Total | 1 |
| Size Interior | 0 - 699 Ft2 |
| Type | House |
| Utility Water | Municipal Water |
Parking
| No Garage |
Land
| Acreage | No |
| Land Amenities | Hospital, Park, Public Transit, Schools |
| Sewer | Sanitary Sewer |
| Size Depth | 115 Ft |
| Size Frontage | 30 Ft |
| Size Irregular | 30 X 115 Ft |
| Size Total Text | 30 X 115 Ft |
Rooms
| Level | Type | Length | Width | Dimensions |
|---|---|---|---|---|
| Basement | Living Room | 5.6 m | 3.41 m | 5.6 m x 3.41 m |
| Basement | Dining Room | 5.6 m | 3.41 m | 5.6 m x 3.41 m |
| Basement | Kitchen | 2.68 m | 2.5 m | 2.68 m x 2.5 m |
| Basement | Primary Bedroom | 2.85 m | 3.23 m | 2.85 m x 3.23 m |
| Basement | Bedroom 2 | 2.5 m | 3.08 m | 2.5 m x 3.08 m |
| Basement | Bedroom 3 | 2.5 m | 3 m | 2.5 m x 3 m |
Contact Us
Contact us for more information
Ronald Huang
Broker
(647) 772-9936
www.torontohomehunting.com/
(905) 604-1010
(905) 604-1111
www.firstclassrealty.ca/

