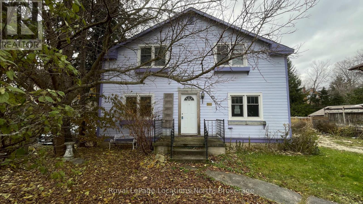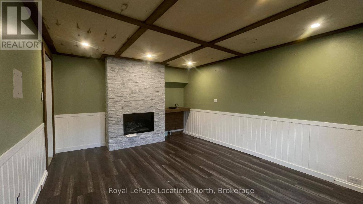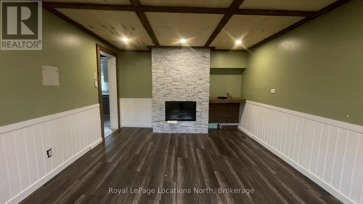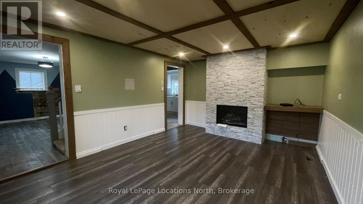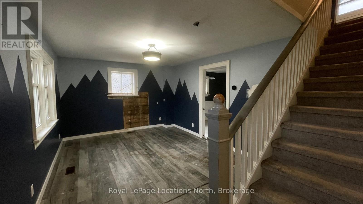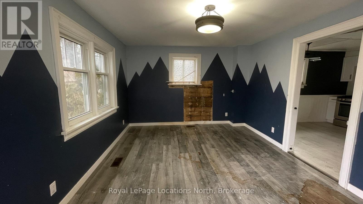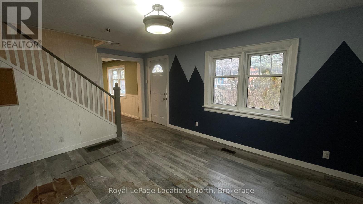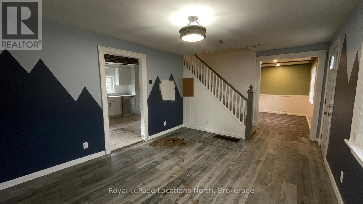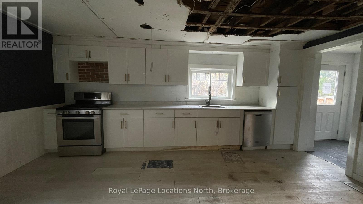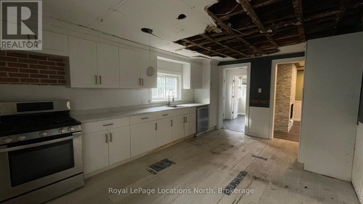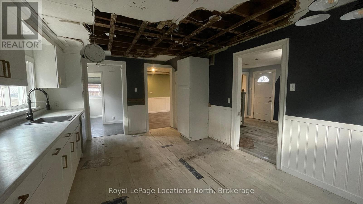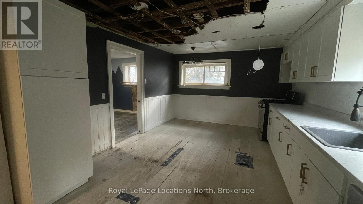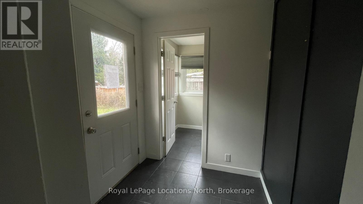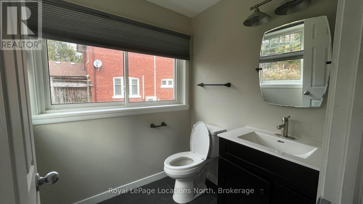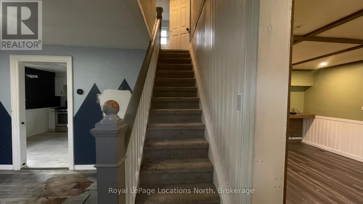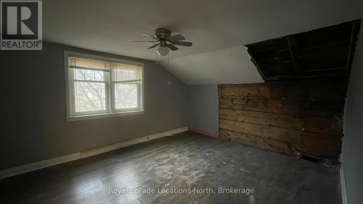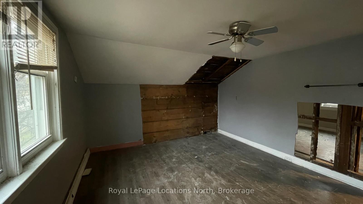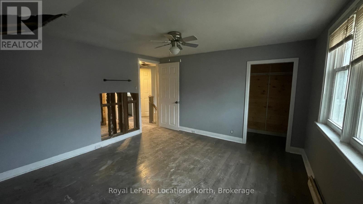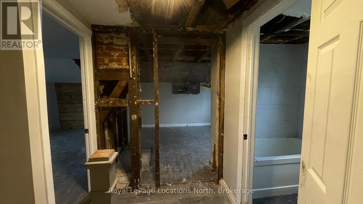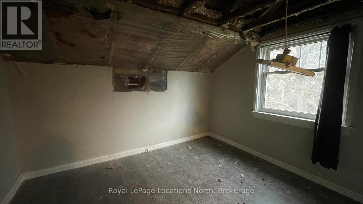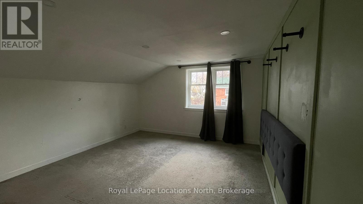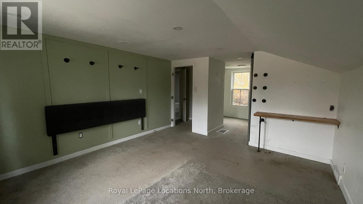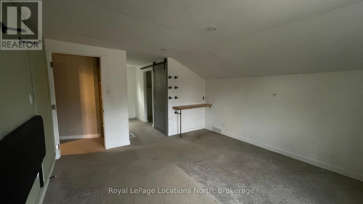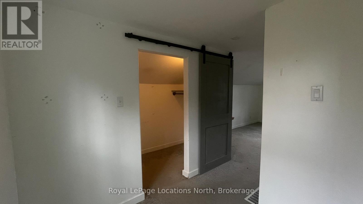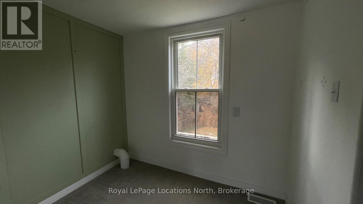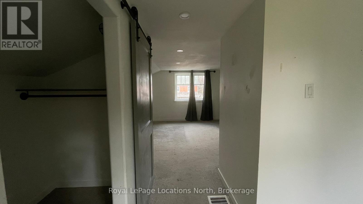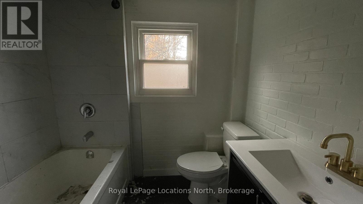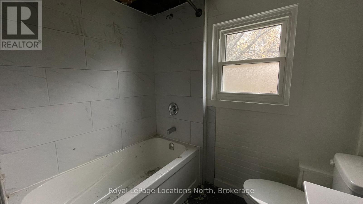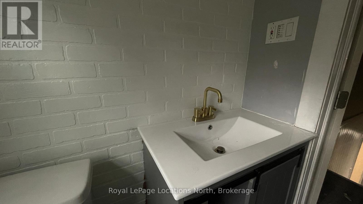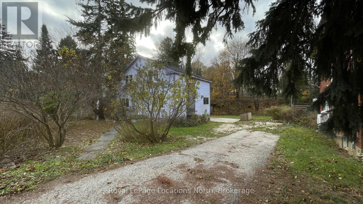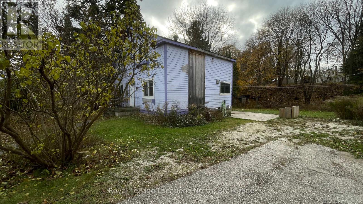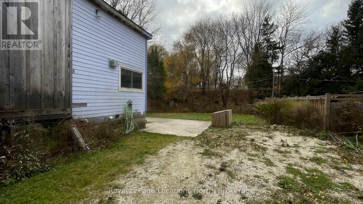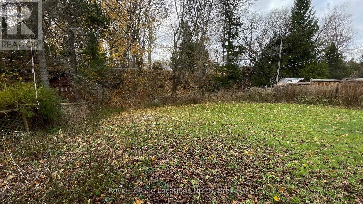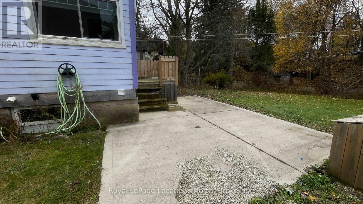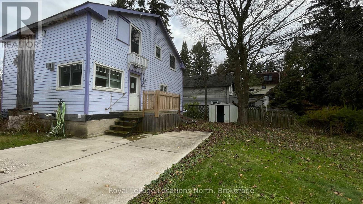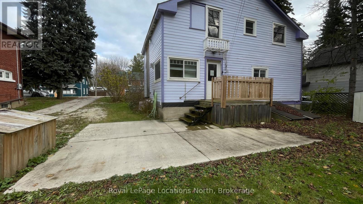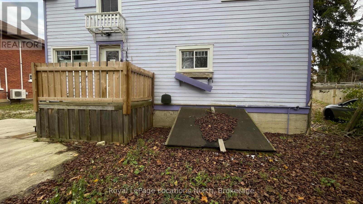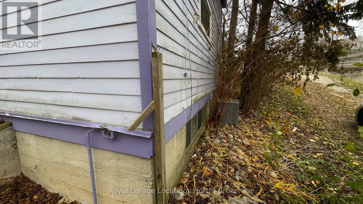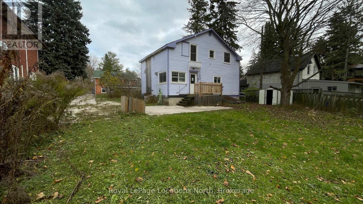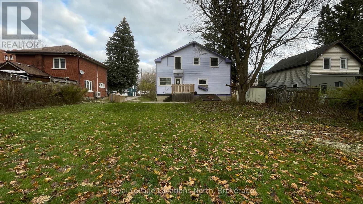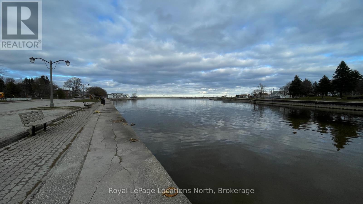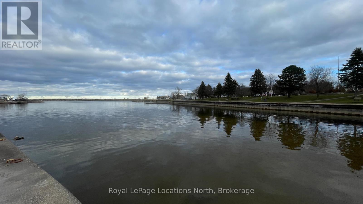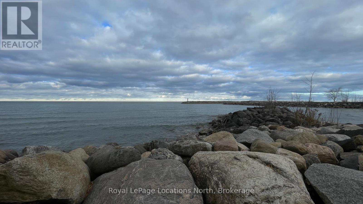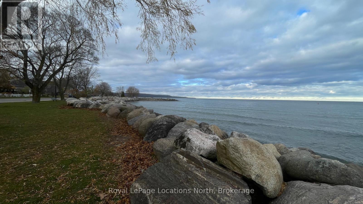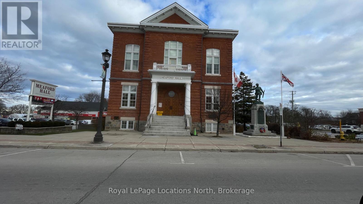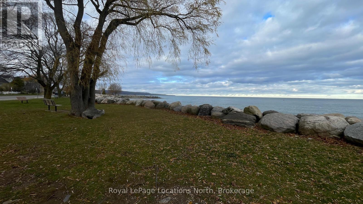72 Sykes Street S Meaford, Ontario N4L 1E3
$309,900
Renovators and investors, seize this outstanding opportunity! This charming 2-storey home, originally built in 1874, offers incredible potential on a spacious 66 x 178-foot lot, just steps from downtown Meaford and the waterfront. Set on a mature, private lot with lush trees and a deep backyard, this property features a sizable concrete patio, perfect for relaxing outdoors or entertaining friends. Recent updates ensure comfort and peace of mind, including: Brand new shingles installed in Spring 2025, a beautiful natural gas fireplace with a striking stone facade. Updated kitchen with ceramic backsplash and modern bathrooms. Newer furnace, hot water heater, and air conditioning system for efficient year-round living. With approximately 1,522 sq ft of living space above grade, this home offers three bedrooms, two bathrooms (one 2-piece on the main floor, one 4-piece on the second floor), and a convenient family room with built-in shelves. The unfinished basement provides plenty of storage and renovation potential. The property is being sold as-is and is ready for your finishing touches. Ample parking is available with a private drive for two vehicles. Don't miss your chance to bring fresh vision to this classic home in a thriving neighbourhood, walking distance to parks, schools, library, marina, and public transit. Book your private showing and see why 72 Sykes St S should be your new home. (id:50886)
Property Details
| MLS® Number | X12557384 |
| Property Type | Single Family |
| Community Name | Meaford |
| Amenities Near By | Park, Public Transit, Schools, Marina |
| Features | Wooded Area, Rolling |
| Parking Space Total | 2 |
| Structure | Deck, Shed |
Building
| Bathroom Total | 2 |
| Bedrooms Above Ground | 3 |
| Bedrooms Total | 3 |
| Age | 100+ Years |
| Amenities | Fireplace(s) |
| Appliances | Water Heater |
| Basement Development | Unfinished |
| Basement Type | N/a (unfinished) |
| Construction Style Attachment | Detached |
| Cooling Type | Central Air Conditioning |
| Exterior Finish | Wood |
| Fireplace Present | Yes |
| Fireplace Total | 1 |
| Flooring Type | Carpeted |
| Foundation Type | Poured Concrete |
| Half Bath Total | 1 |
| Heating Fuel | Natural Gas |
| Heating Type | Forced Air |
| Stories Total | 2 |
| Size Interior | 1,500 - 2,000 Ft2 |
| Type | House |
| Utility Water | Municipal Water |
Parking
| No Garage |
Land
| Acreage | No |
| Land Amenities | Park, Public Transit, Schools, Marina |
| Sewer | Sanitary Sewer |
| Size Depth | 177 Ft ,9 In |
| Size Frontage | 66 Ft ,3 In |
| Size Irregular | 66.3 X 177.8 Ft |
| Size Total Text | 66.3 X 177.8 Ft |
Rooms
| Level | Type | Length | Width | Dimensions |
|---|---|---|---|---|
| Second Level | Primary Bedroom | 4.02 m | 3.75 m | 4.02 m x 3.75 m |
| Second Level | Bedroom | 3.3 m | 2.7 m | 3.3 m x 2.7 m |
| Second Level | Bedroom 2 | 3.58 m | 4.08 m | 3.58 m x 4.08 m |
| Second Level | Bathroom | 2 m | 1.5 m | 2 m x 1.5 m |
| Second Level | Sitting Room | 1.9 m | 3.6 m | 1.9 m x 3.6 m |
| Main Level | Living Room | 3.4 m | 4.3 m | 3.4 m x 4.3 m |
| Main Level | Family Room | 5.1 m | 3.7 m | 5.1 m x 3.7 m |
| Main Level | Kitchen | 3.6 m | 5.1 m | 3.6 m x 5.1 m |
| Main Level | Mud Room | 1.9 m | 1.9 m | 1.9 m x 1.9 m |
| Main Level | Bathroom | 1.67 m | 1.86 m | 1.67 m x 1.86 m |
Utilities
| Cable | Installed |
| Electricity | Installed |
| Sewer | Installed |
https://www.realtor.ca/real-estate/29116874/72-sykes-street-s-meaford-meaford
Contact Us
Contact us for more information
Jill Does
Salesperson
www.liveonthebay.ca/
twitter.com/cllngwdhomes
ca.linkedin.com/pub/jill-does-collingwood-real-estate/39/b58/390
112 Hurontario St
Collingwood, Ontario L9Y 2L8
(705) 445-5520
(705) 445-1545
locationsnorth.com/

