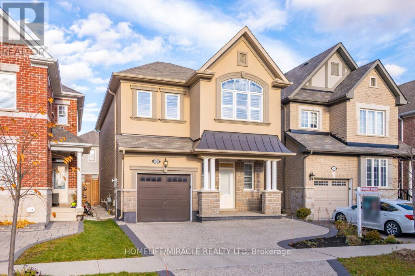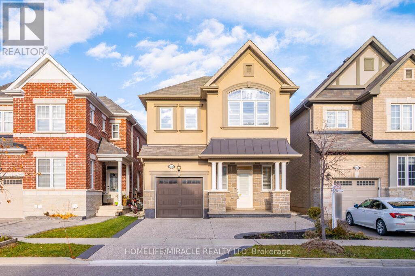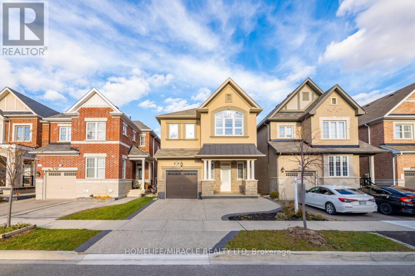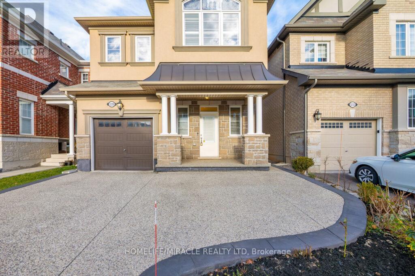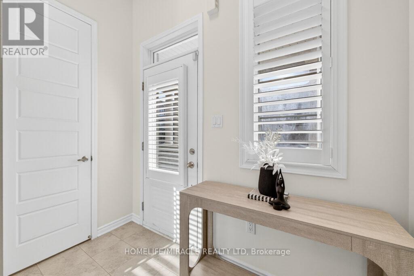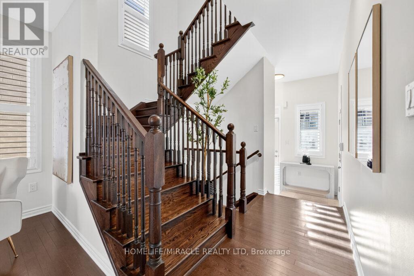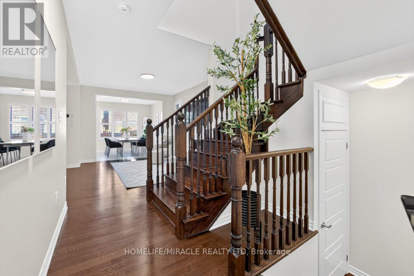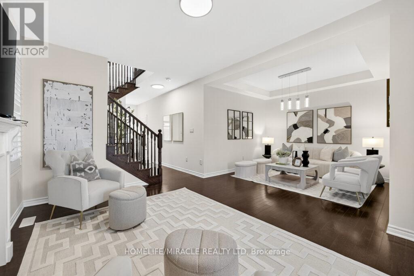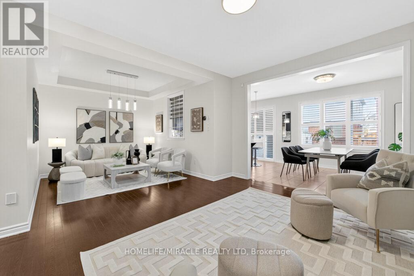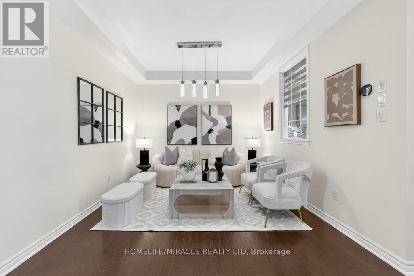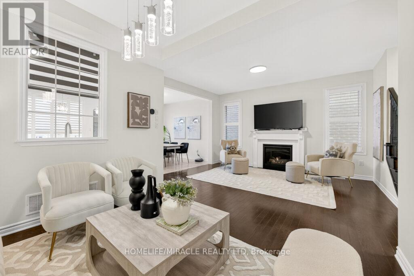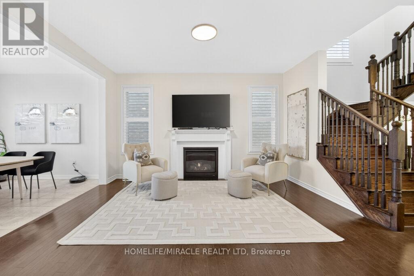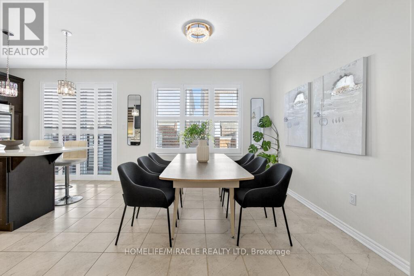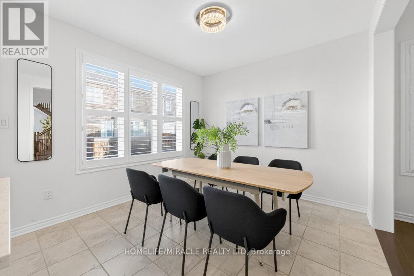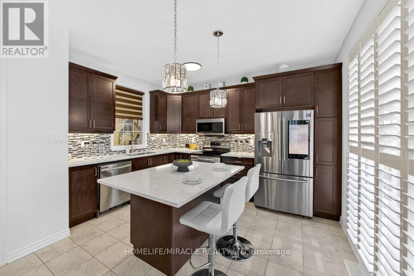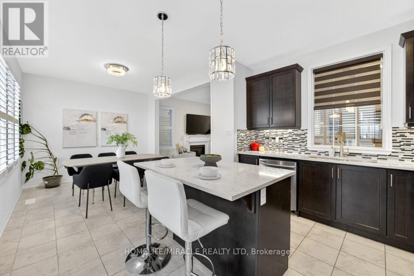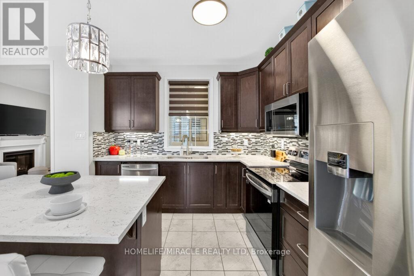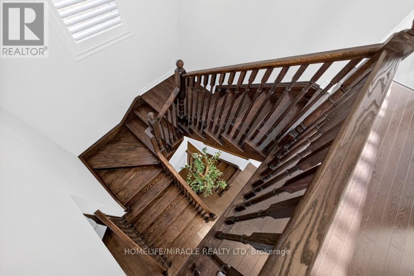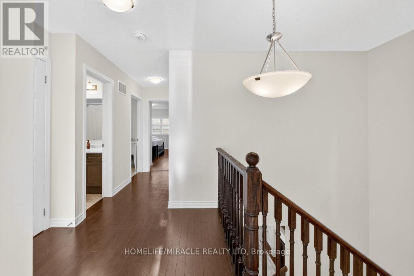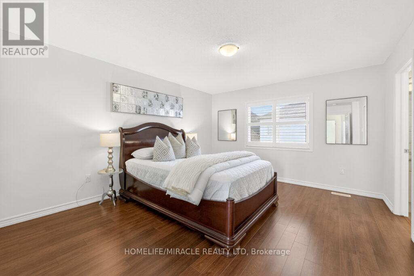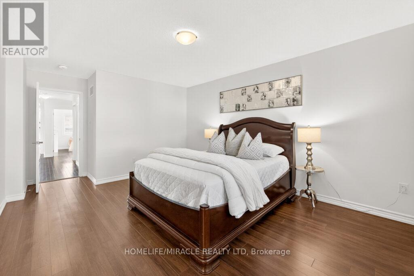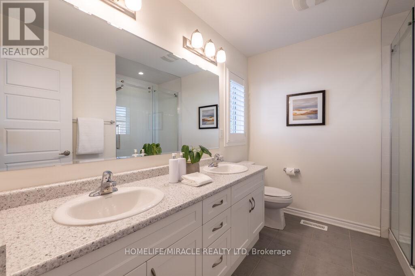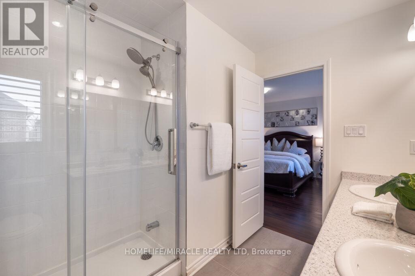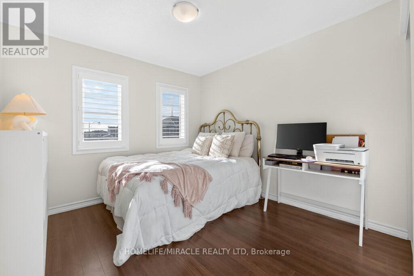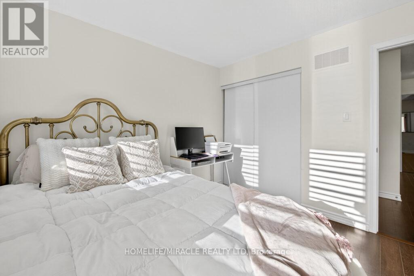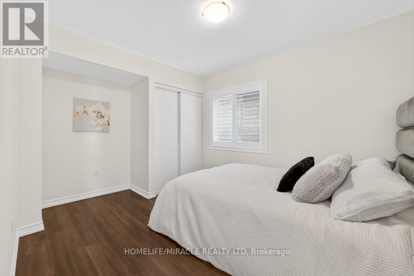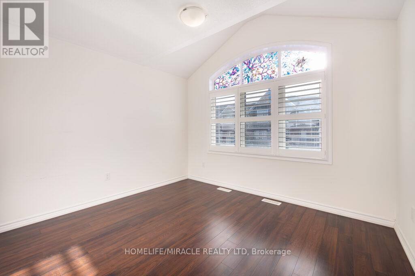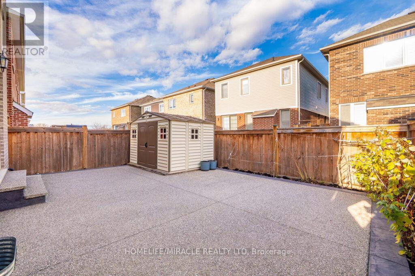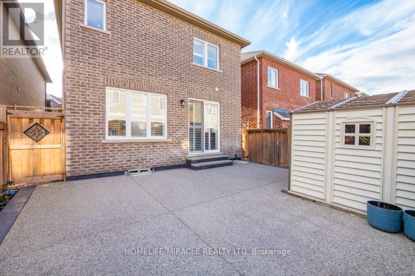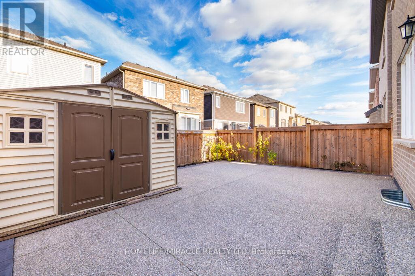1229 Rose Way Milton, Ontario L9T 7E7
$1,089,000
Welcome to this beautifully maintained home offering nearly 2,000 sq. ft. of thoughtfully designed living space. Featuring 4 spacious bedrooms 3 bathroom , this property is in excellent condition and loaded with high-value upgrades. The executive-style kitchen includes a pass-through window with glass enclosure and motorized blinds, permanent blue/gray glass backsplash, stainless steel microwave hood fan, and a brand-new (not yet installed) dishwasher. Enjoy the elegance of hardwood flooring on the main level, California shutters, and smooth ceilings on the first floor. The concrete driveway and backyard provide additional durability and easily accommodate up to 3 cars. The bathrooms feature double sinks in the ensuite and 8-ft glass showers for added convenience and comfort. (id:50886)
Open House
This property has open houses!
2:00 pm
Ends at:4:00 pm
2:00 pm
Ends at:4:00 pm
Property Details
| MLS® Number | W12557452 |
| Property Type | Single Family |
| Community Name | 1026 - CB Cobban |
| Amenities Near By | Hospital, Public Transit |
| Features | Rolling, Carpet Free, Sump Pump |
| Parking Space Total | 3 |
| View Type | City View |
Building
| Bathroom Total | 3 |
| Bedrooms Above Ground | 4 |
| Bedrooms Total | 4 |
| Age | 6 To 15 Years |
| Amenities | Fireplace(s) |
| Appliances | Water Heater |
| Basement Development | Unfinished |
| Basement Type | N/a (unfinished) |
| Construction Status | Insulation Upgraded |
| Construction Style Attachment | Detached |
| Cooling Type | Central Air Conditioning |
| Exterior Finish | Brick, Stucco |
| Fireplace Present | Yes |
| Fireplace Total | 1 |
| Flooring Type | Tile, Hardwood, Laminate |
| Foundation Type | Concrete |
| Half Bath Total | 1 |
| Heating Fuel | Natural Gas |
| Heating Type | Forced Air |
| Stories Total | 2 |
| Size Interior | 1,500 - 2,000 Ft2 |
| Type | House |
| Utility Water | Municipal Water |
Parking
| Attached Garage | |
| Garage |
Land
| Acreage | No |
| Fence Type | Fenced Yard |
| Land Amenities | Hospital, Public Transit |
| Sewer | Sanitary Sewer |
| Size Depth | 88 Ft ,7 In |
| Size Frontage | 30 Ft |
| Size Irregular | 30 X 88.6 Ft |
| Size Total Text | 30 X 88.6 Ft |
Rooms
| Level | Type | Length | Width | Dimensions |
|---|---|---|---|---|
| Second Level | Primary Bedroom | 5.47 m | 3.77 m | 5.47 m x 3.77 m |
| Second Level | Bedroom 2 | 3.81 m | 3.01 m | 3.81 m x 3.01 m |
| Second Level | Bedroom 3 | 3.43 m | 3.12 m | 3.43 m x 3.12 m |
| Second Level | Bedroom 4 | 3.17 m | 3.07 m | 3.17 m x 3.07 m |
| Ground Level | Kitchen | 3.93 m | 3.66 m | 3.93 m x 3.66 m |
| Ground Level | Eating Area | 3.17 m | 3.04 m | 3.17 m x 3.04 m |
| Ground Level | Great Room | 4.39 m | 3.51 m | 4.39 m x 3.51 m |
| Ground Level | Dining Room | 3.3 m | 3.2 m | 3.3 m x 3.2 m |
Utilities
| Cable | Available |
| Electricity | Available |
| Sewer | Available |
https://www.realtor.ca/real-estate/29116928/1229-rose-way-milton-cb-cobban-1026-cb-cobban
Contact Us
Contact us for more information
Saroosh Fatima
Salesperson
(647) 897-6587
sarooshfatima.ca/
www.facebook.com/sfatima12?ref=bookmarks
1339 Matheson Blvd E.
Mississauga, Ontario L4W 1R1
(905) 624-5678
(905) 624-5677

