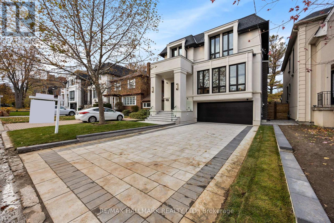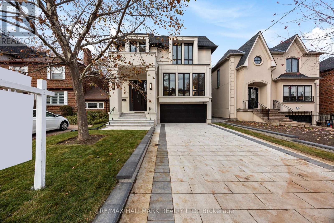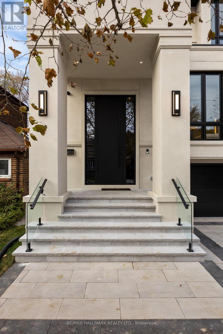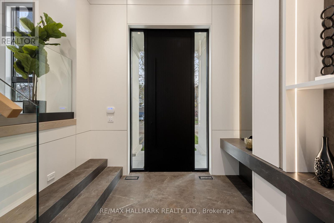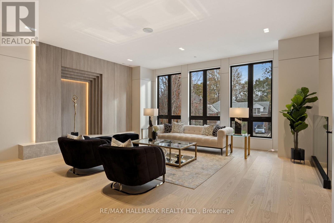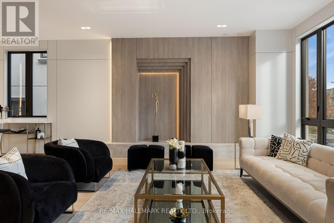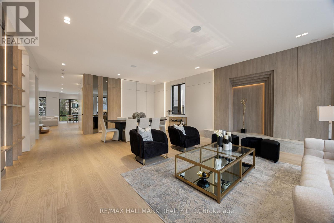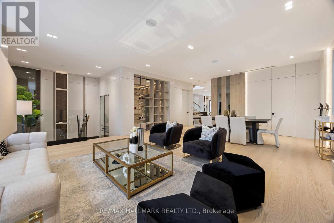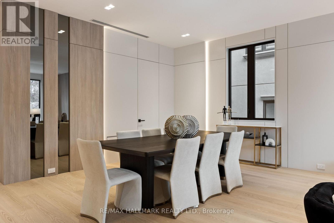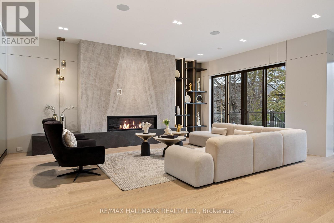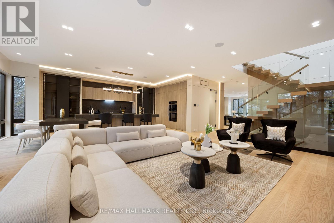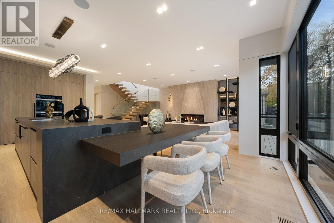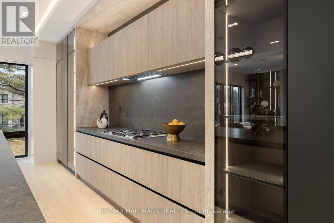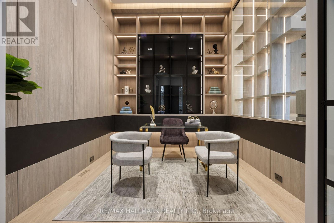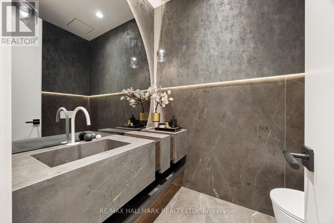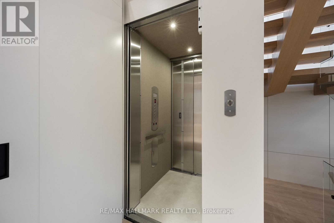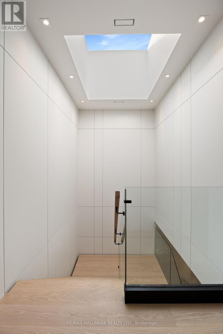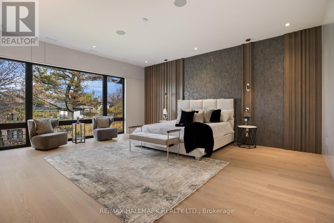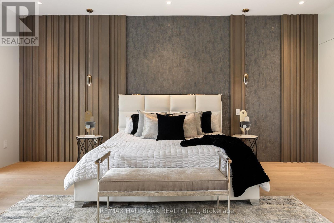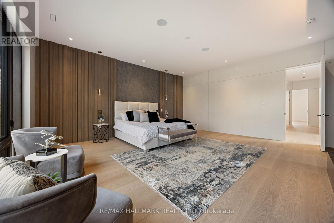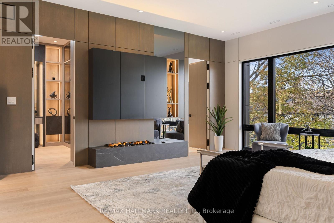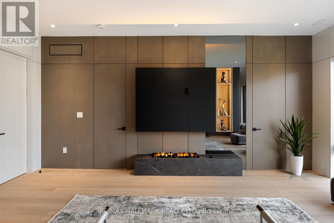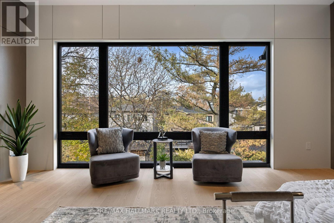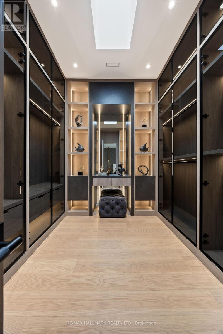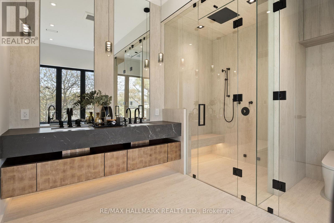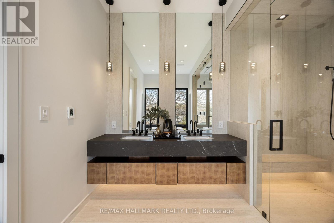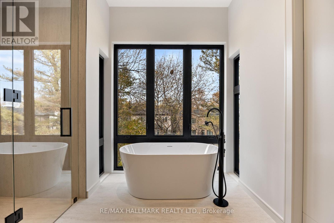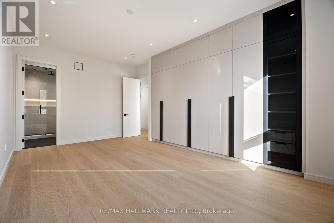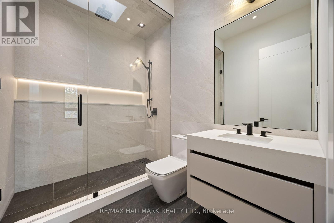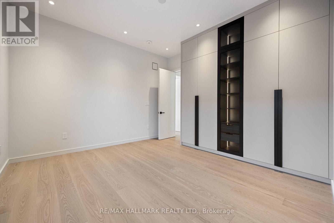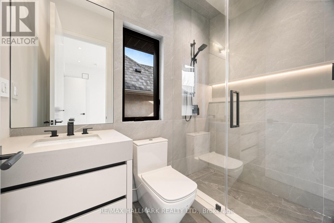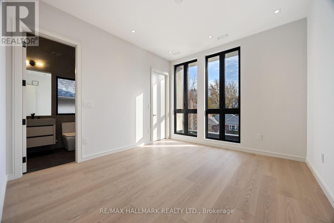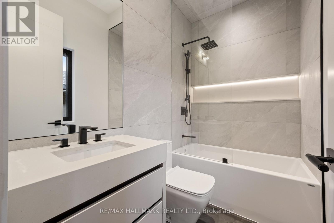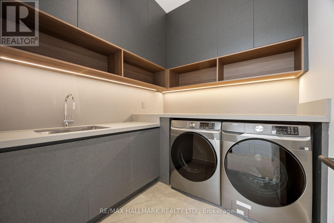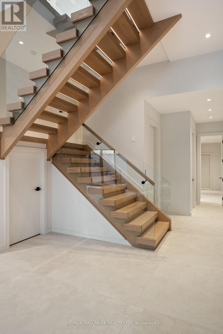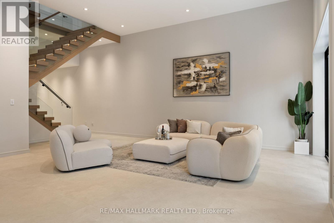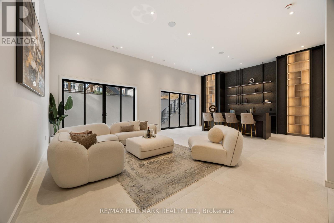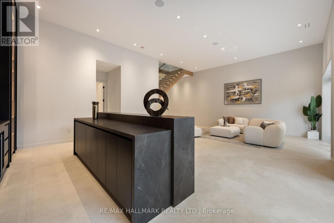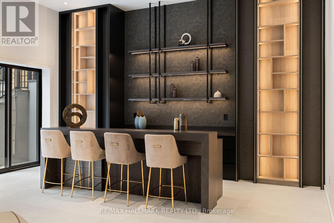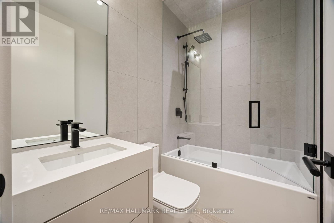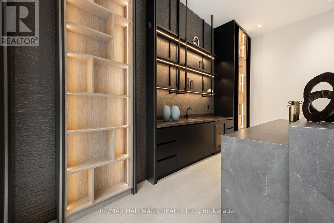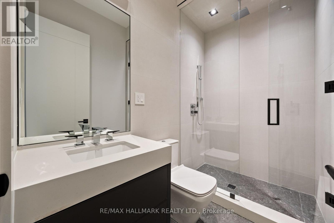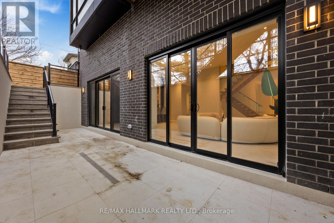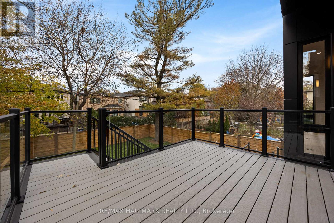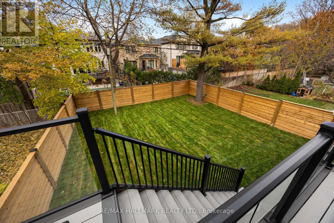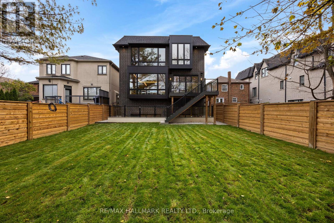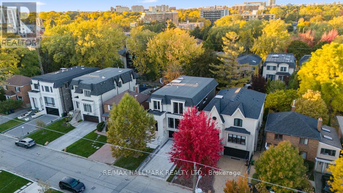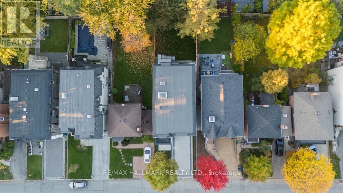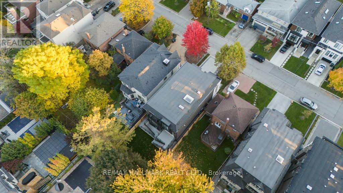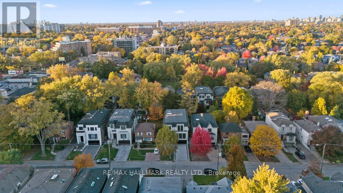652 Bedford Park Avenue Toronto, Ontario M5M 1K4
$6,180,000
A True Architectural Showpiece-presenting one of Bedford Park's most extraordinary newly built luxury homes. This masterfully crafted custom SMART HOME, complete with a private 4-stop elevator, offers over 5,000 Sq.Ft. of flawlessly curated living space across four spectacular levels. Designed with commanding presence and constructed with uncompromising precision-premium façade, high-performance windows, and designer roof-the interiors exude the sophistication and drama of a world-class design publication. Step inside to a main level that captivates instantly: exceptional custom millwork, elegant principal rooms, and an ultra-polished chef's kitchen featuring top-tier Miele appliances, all elevated by a discreet catering kitchen for seamless entertaining. Cutting-edge home automation, integrated systems, and meticulously sourced hardware enhance the home with effortless luxury and modern intelligence. The primary retreat is an oasis of indulgence-a private sanctuary offering a spa-inspired ensuite with radiant-heated marble floors, sculptural freestanding tub, curbless steam/rain shower, and private water closet. Every additional bedroom is complete with its own heated ensuite, creating a five-star experience for family and guests alike. The lower levels redefine luxury living with a sleek recreation lounge and wet bar designed for unforgettable gatherings. A rare sub-basement expands the home's capabilities even further, offering a gym room, guest suite, wine/cold storage, and top-of-the-line mechanicals. Heated floors throughout deliver a continuous sense of warmth, comfort, and refinement. A breathtaking fusion of innovation, artistry, and timeless luxury, this residence transcends expectations-an unmistakable statement of prestige in one of Toronto's most coveted neighbourhoods. (id:50886)
Property Details
| MLS® Number | C12557628 |
| Property Type | Single Family |
| Community Name | Bedford Park-Nortown |
| Amenities Near By | Park, Place Of Worship, Public Transit, Schools |
| Equipment Type | Water Heater - Gas, Water Heater |
| Features | Lighting, Sump Pump, In-law Suite |
| Parking Space Total | 4 |
| Rental Equipment Type | Water Heater - Gas, Water Heater |
| Structure | Deck, Porch |
| View Type | View |
Building
| Bathroom Total | 7 |
| Bedrooms Above Ground | 4 |
| Bedrooms Below Ground | 2 |
| Bedrooms Total | 6 |
| Age | New Building |
| Amenities | Fireplace(s) |
| Appliances | Central Vacuum, Oven - Built-in, Water Heater, Water Meter, Alarm System, Cooktop, Dishwasher, Dryer, Freezer, Oven, Washer, Refrigerator |
| Basement Development | Finished |
| Basement Features | Walk-up |
| Basement Type | N/a (finished), N/a |
| Construction Style Attachment | Detached |
| Cooling Type | Central Air Conditioning |
| Exterior Finish | Brick, Concrete |
| Fire Protection | Alarm System, Smoke Detectors |
| Fireplace Present | Yes |
| Fireplace Total | 2 |
| Flooring Type | Porcelain Tile, Hardwood |
| Foundation Type | Poured Concrete |
| Half Bath Total | 1 |
| Heating Fuel | Natural Gas |
| Heating Type | Forced Air |
| Stories Total | 2 |
| Size Interior | 3,500 - 5,000 Ft2 |
| Type | House |
| Utility Water | Municipal Water |
Parking
| Garage |
Land
| Acreage | No |
| Fence Type | Fully Fenced |
| Land Amenities | Park, Place Of Worship, Public Transit, Schools |
| Sewer | Sanitary Sewer |
| Size Depth | 125 Ft |
| Size Frontage | 40 Ft |
| Size Irregular | 40 X 125 Ft |
| Size Total Text | 40 X 125 Ft |
Rooms
| Level | Type | Length | Width | Dimensions |
|---|---|---|---|---|
| Second Level | Primary Bedroom | 6.1 m | 5.51 m | 6.1 m x 5.51 m |
| Second Level | Bedroom 2 | 4.04 m | 3.91 m | 4.04 m x 3.91 m |
| Second Level | Bedroom 3 | 3.68 m | 3.58 m | 3.68 m x 3.58 m |
| Second Level | Bedroom 4 | 5.77 m | 3.63 m | 5.77 m x 3.63 m |
| Basement | Recreational, Games Room | 6.05 m | 5.5 m | 6.05 m x 5.5 m |
| Basement | Bedroom | 3.35 m | 2.92 m | 3.35 m x 2.92 m |
| Basement | Exercise Room | 3.51 m | 3.18 m | 3.51 m x 3.18 m |
| Main Level | Living Room | 8.33 m | 5.64 m | 8.33 m x 5.64 m |
| Main Level | Dining Room | 2.97 m | 2.9 m | 2.97 m x 2.9 m |
| Main Level | Kitchen | 7.34 m | 4 m | 7.34 m x 4 m |
| Main Level | Family Room | 6.2 m | 4.11 m | 6.2 m x 4.11 m |
| Main Level | Office | 2.97 m | 2.9 m | 2.97 m x 2.9 m |
| Ground Level | Foyer | 3.38 m | 3.43 m | 3.38 m x 3.43 m |
Utilities
| Cable | Available |
| Electricity | Installed |
| Sewer | Installed |
Contact Us
Contact us for more information
Ghazal Baniasadi
Broker
(416) 880-9080
www.youtube.com/embed/WLLGIKKCCvA
www.gbplus.team/
www.facebook.com/ghazalbaniasaditeam/
twitter.com/GhazalBaniasadi
www.linkedin.com/in/ghazal-baniasadi-43b93651/
685 Sheppard Ave E #401
Toronto, Ontario M2K 1B6
(416) 494-7653
(416) 494-0016

