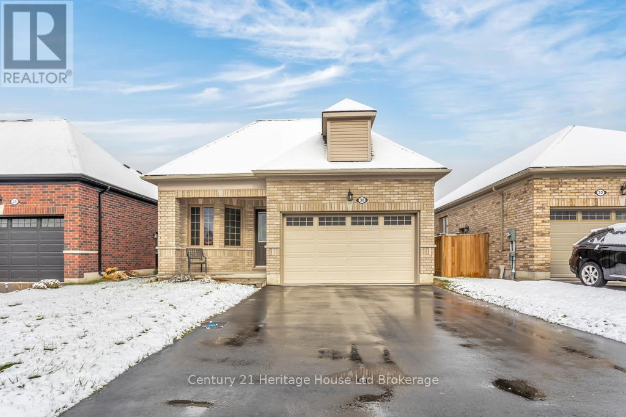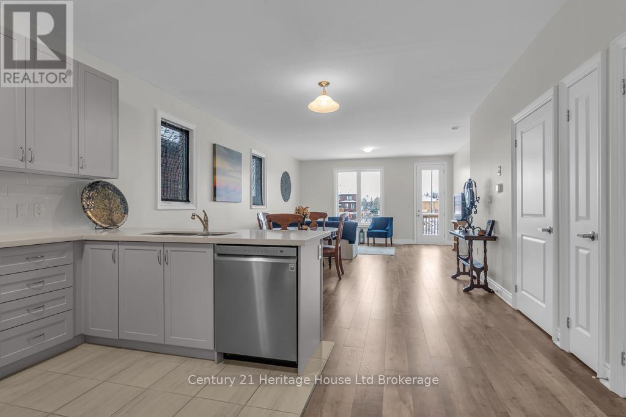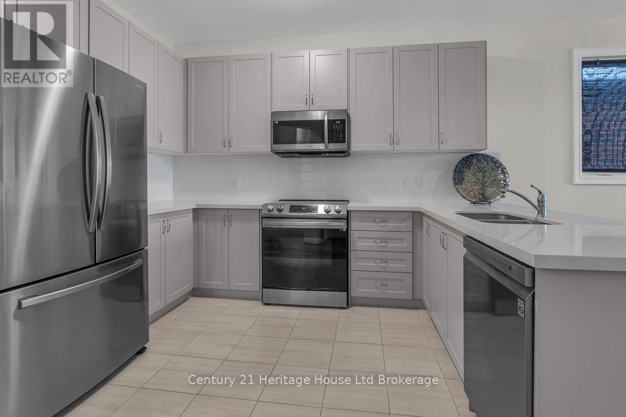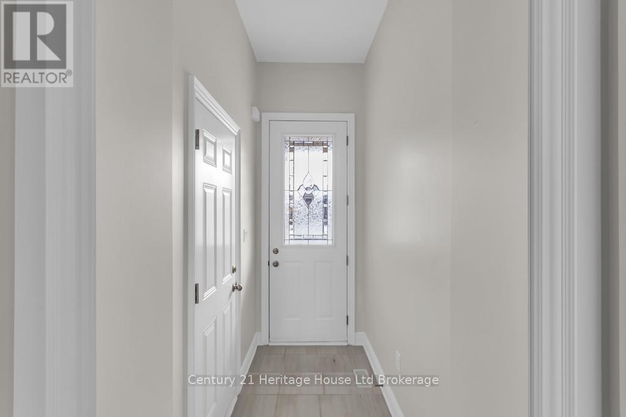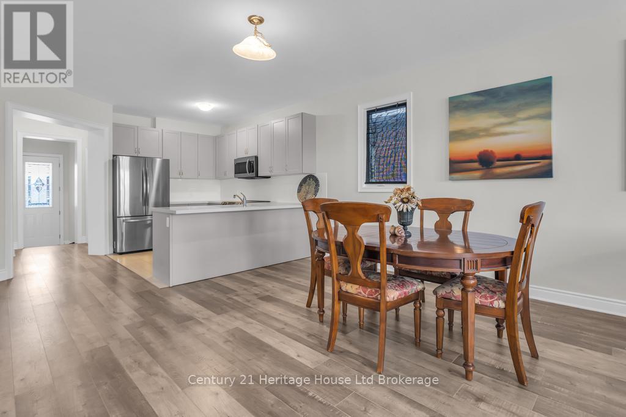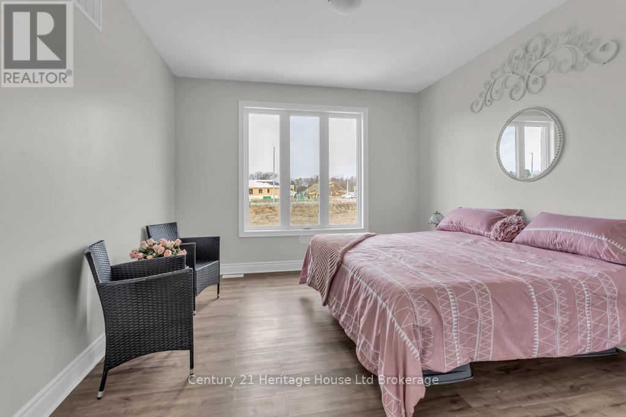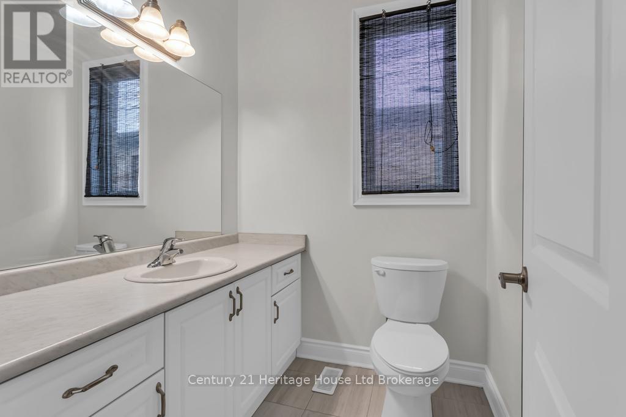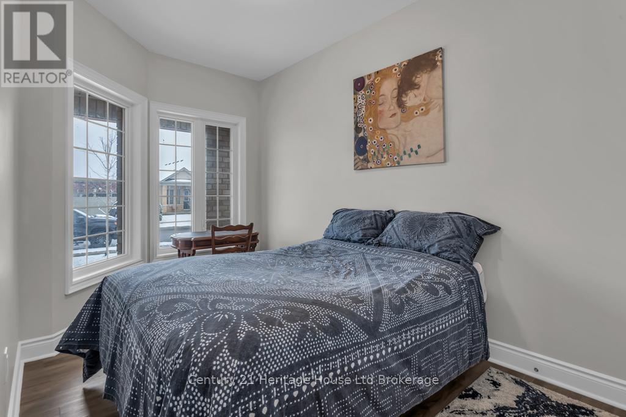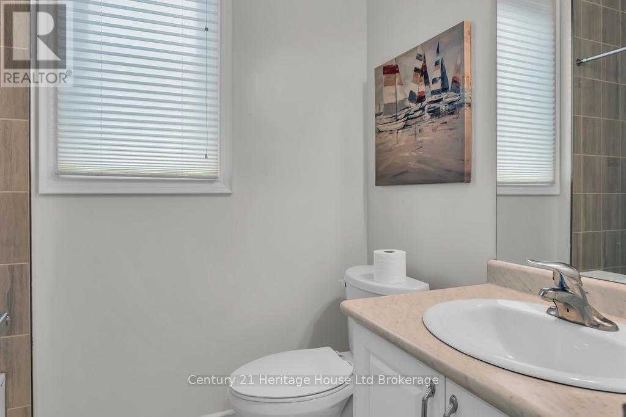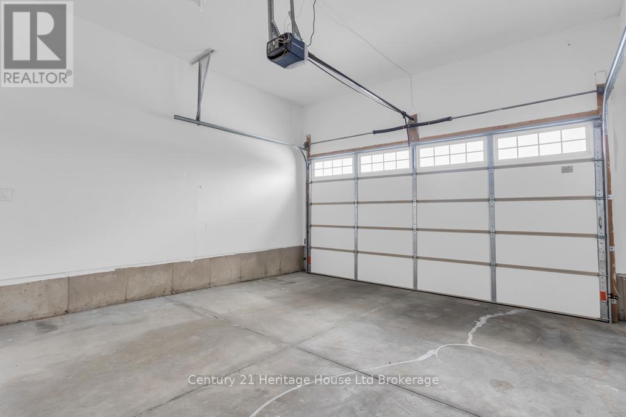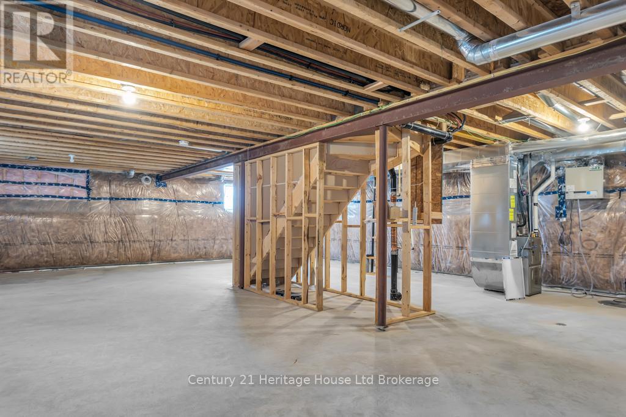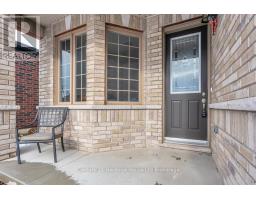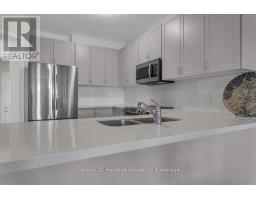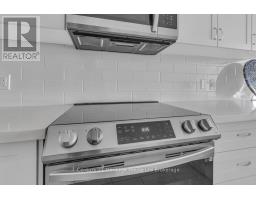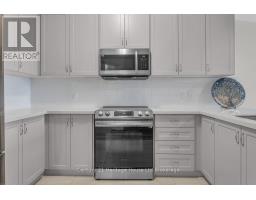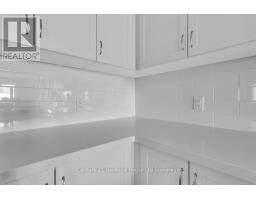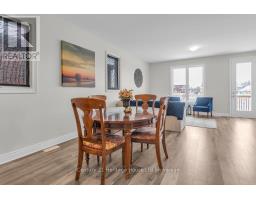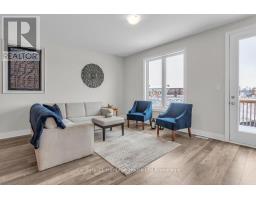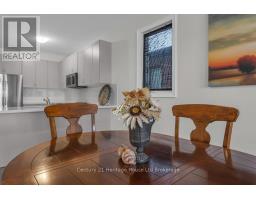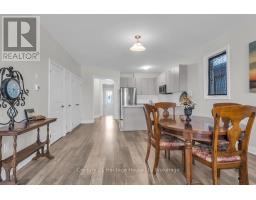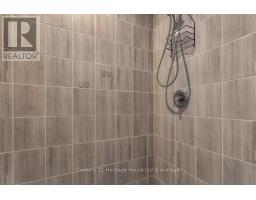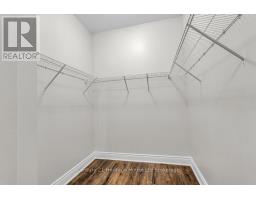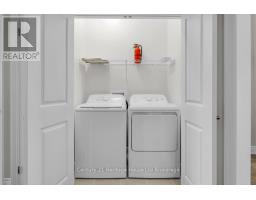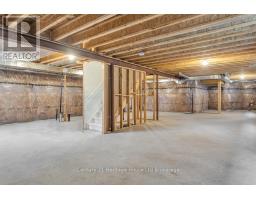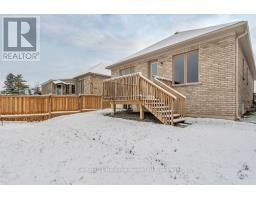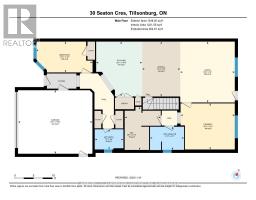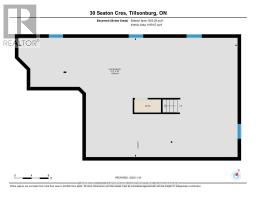30 Seaton Crescent Tillsonburg, Ontario N4G 0J8
$599,999
Welcome to this 3 year old bungalow perfect for first time home buyers or if you are looking to downsize. Located in a sought-after newer subdivision, this bright and spacious 2 bedroom, 2 bath home is ideal for those seeking one-level living in a contemporary setting. Step inside to a open-concept layout featuring neutral paint colours, no carpet, and plenty of windows that fill the home with natural light. The modern kitchen boasts stainless steel appliances, an eat-at kitchen island, and an adjoining dining area - perfect for everyday living and entertaining. The oversized primary bedroom features an ensuite with a tiled walk-in shower and a dream walk-in closet. A second bedroom and full bath offers comfortable space for guests or a home office. The basement is a blank canvas waiting for personal touches and a third bedroom if needed. Additional features include landscaping, deck, attached garage and ample closet space. All measurements approximate and taken by IGuide Technology. Move-in ready! Meticulously maintained! Modern living at its best! Unpack and enjoy! (id:50886)
Property Details
| MLS® Number | X12558374 |
| Property Type | Single Family |
| Community Name | Tillsonburg |
| Amenities Near By | Hospital, Schools |
| Community Features | Community Centre |
| Equipment Type | Water Heater |
| Parking Space Total | 4 |
| Rental Equipment Type | Water Heater |
| Structure | Deck |
Building
| Bathroom Total | 2 |
| Bedrooms Above Ground | 2 |
| Bedrooms Total | 2 |
| Age | 0 To 5 Years |
| Appliances | Garage Door Opener Remote(s), Dishwasher, Dryer, Stove, Washer, Window Coverings, Refrigerator |
| Architectural Style | Bungalow |
| Basement Development | Unfinished |
| Basement Type | Full (unfinished) |
| Construction Style Attachment | Detached |
| Cooling Type | Central Air Conditioning |
| Exterior Finish | Brick |
| Foundation Type | Poured Concrete |
| Heating Fuel | Natural Gas |
| Heating Type | Forced Air |
| Stories Total | 1 |
| Size Interior | 1,100 - 1,500 Ft2 |
| Type | House |
| Utility Water | Municipal Water |
Parking
| Attached Garage | |
| Garage |
Land
| Acreage | No |
| Land Amenities | Hospital, Schools |
| Landscape Features | Landscaped |
| Sewer | Sanitary Sewer |
| Size Depth | 103 Ft ,4 In |
| Size Frontage | 41 Ft ,3 In |
| Size Irregular | 41.3 X 103.4 Ft |
| Size Total Text | 41.3 X 103.4 Ft |
| Zoning Description | R2-17h |
Rooms
| Level | Type | Length | Width | Dimensions |
|---|---|---|---|---|
| Main Level | Kitchen | 4.39 m | 3.69 m | 4.39 m x 3.69 m |
| Main Level | Living Room | 4.88 m | 4.38 m | 4.88 m x 4.38 m |
| Main Level | Dining Room | 4.4 m | 3.06 m | 4.4 m x 3.06 m |
| Main Level | Primary Bedroom | 3.7 m | 4.36 m | 3.7 m x 4.36 m |
| Main Level | Bedroom | 2.47 m | 4.54 m | 2.47 m x 4.54 m |
| Main Level | Bathroom | 1.62 m | 2.31 m | 1.62 m x 2.31 m |
| Main Level | Bathroom | 1.86 m | 2.73 m | 1.86 m x 2.73 m |
https://www.realtor.ca/real-estate/29117748/30-seaton-crescent-tillsonburg-tillsonburg
Contact Us
Contact us for more information
Cheryl Fody
Salesperson
24 Harvey Street
Tillsonburg, Ontario N4G 3J8
(519) 688-0021

