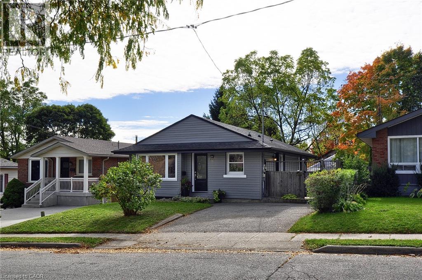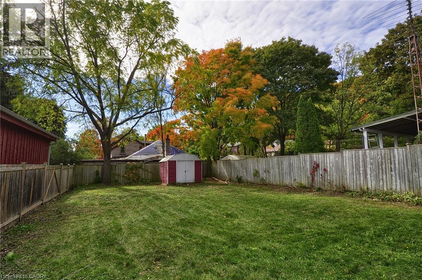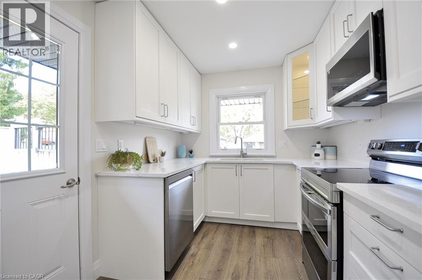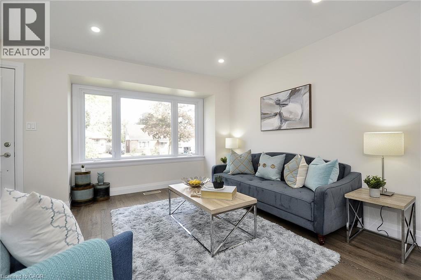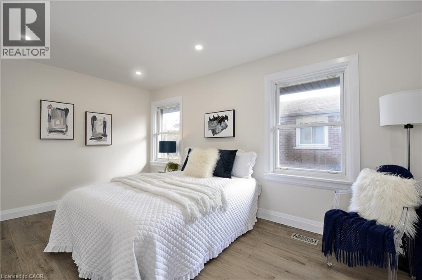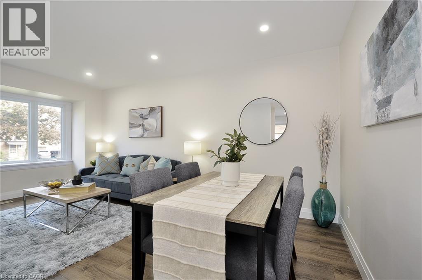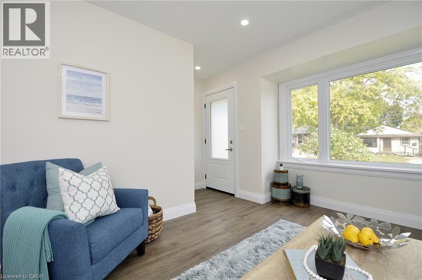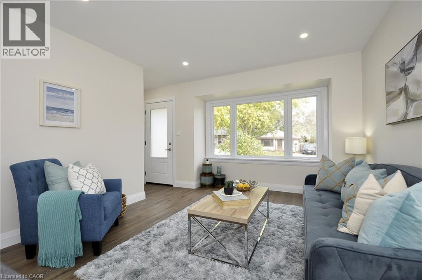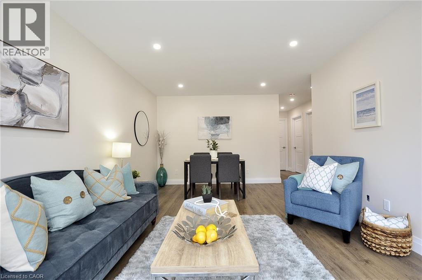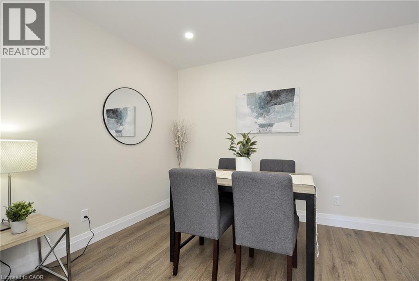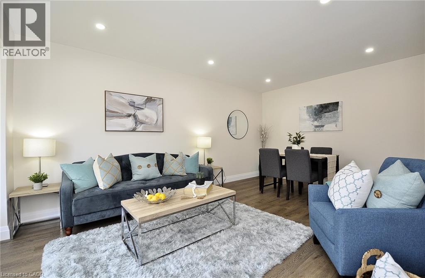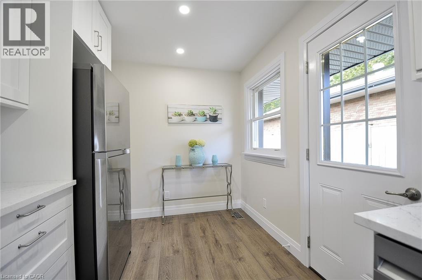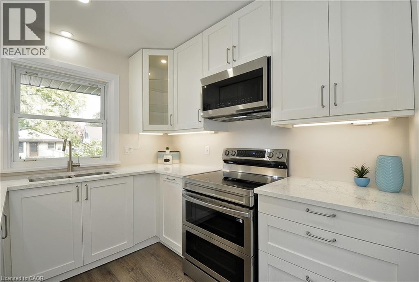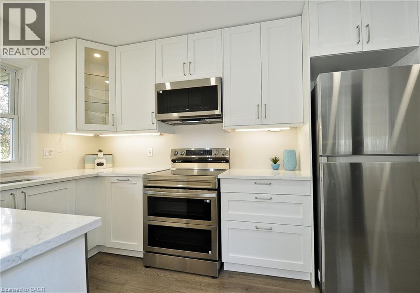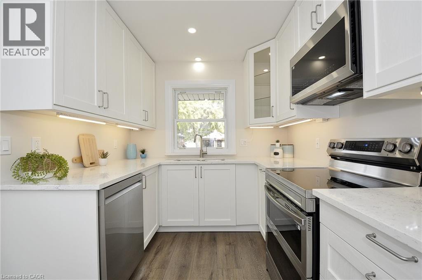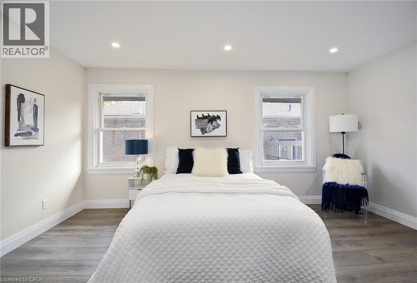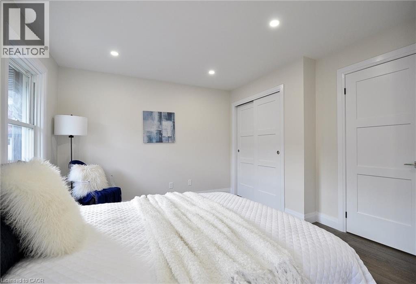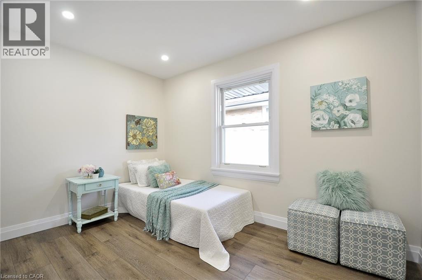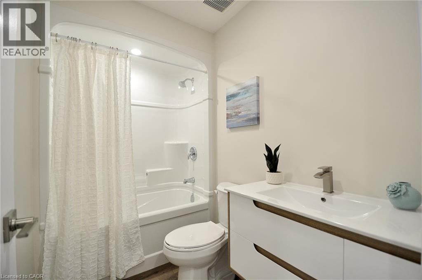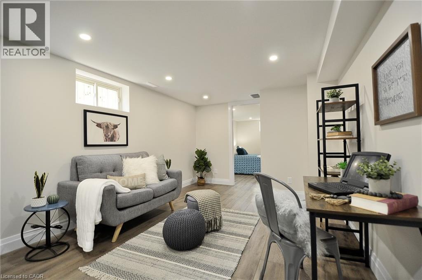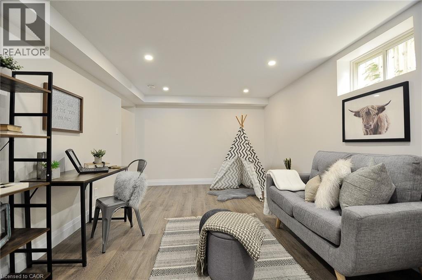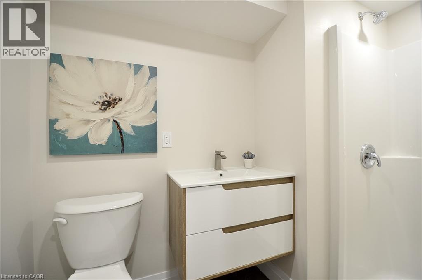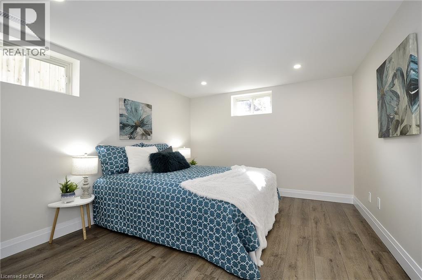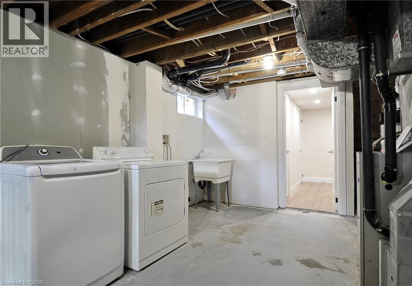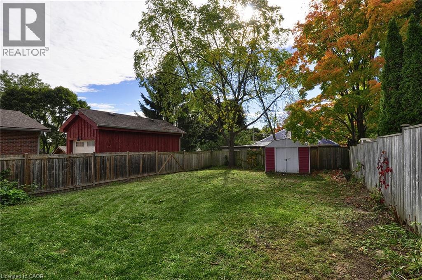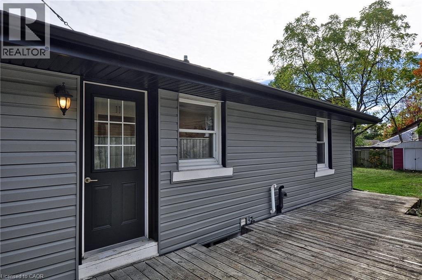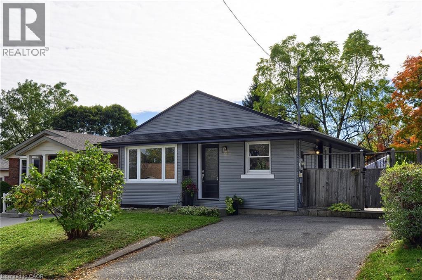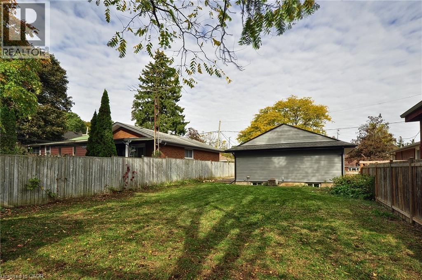47 Fourth Avenue Cambridge, Ontario N1S 2E2
$589,900
Welcome to this beautifully updated home on a peaceful, tree-lined street in sought-after West Galt. Thoughtfully renovated from top to bottom, this property offers a truly move-in-ready experience, just settle in and start enjoying your new space. Inside, you’ll find bright, comfortable living areas with luxury laminate flooring and an open-concept layout that feels warm and inviting. A large picture window fills the room with natural light, making it a perfect place to unwind or spend time with family. The brand new kitchen features clean, modern finishes, stainless steel appliances, and plenty of storage. A convenient side door leads directly to a private patio and fully fenced backyard, ideal for quiet mornings, outdoor dining, or simply relaxing in your own space. The main 4-piece bathroom has also been tastefully updated with modern design and quality finishes. Downstairs, the fully finished basement expands your living space with a generous rec room or family room, an additional bedroom, and a contemporary 3-piece bathroom. It’s an excellent setup for guests, a home office, or an in-law arrangement. With updated vinyl siding, modern touches throughout, and a layout suited for a variety of lifestyles, this home offers comfort, style, and long-term peace of mind. A wonderful opportunity to own a move-in-ready home in West Galt! (id:50886)
Property Details
| MLS® Number | 40789236 |
| Property Type | Single Family |
| Amenities Near By | Golf Nearby, Park, Place Of Worship, Schools |
| Community Features | Quiet Area |
| Equipment Type | Water Heater |
| Parking Space Total | 2 |
| Rental Equipment Type | Water Heater |
Building
| Bathroom Total | 2 |
| Bedrooms Above Ground | 2 |
| Bedrooms Below Ground | 1 |
| Bedrooms Total | 3 |
| Appliances | Dishwasher, Refrigerator, Stove, Water Softener |
| Architectural Style | Bungalow |
| Basement Development | Finished |
| Basement Type | Full (finished) |
| Constructed Date | 1964 |
| Construction Style Attachment | Detached |
| Cooling Type | Central Air Conditioning |
| Exterior Finish | Vinyl Siding |
| Foundation Type | Poured Concrete |
| Heating Fuel | Natural Gas |
| Heating Type | Forced Air |
| Stories Total | 1 |
| Size Interior | 865 Ft2 |
| Type | House |
| Utility Water | Municipal Water |
Land
| Acreage | No |
| Fence Type | Fence |
| Land Amenities | Golf Nearby, Park, Place Of Worship, Schools |
| Sewer | Municipal Sewage System |
| Size Depth | 115 Ft |
| Size Frontage | 40 Ft |
| Size Total Text | Under 1/2 Acre |
| Zoning Description | R5 |
Rooms
| Level | Type | Length | Width | Dimensions |
|---|---|---|---|---|
| Basement | 3pc Bathroom | Measurements not available | ||
| Basement | Bedroom | 13'4'' x 11'3'' | ||
| Basement | Recreation Room | 18'9'' x 11'3'' | ||
| Main Level | 4pc Bathroom | Measurements not available | ||
| Main Level | Bedroom | 12'0'' x 8'0'' | ||
| Main Level | Primary Bedroom | 17'8'' x 11'6'' | ||
| Main Level | Kitchen | 14'6'' x 8'0'' | ||
| Main Level | Living Room | 14'6'' x 11'6'' |
https://www.realtor.ca/real-estate/29117863/47-fourth-avenue-cambridge
Contact Us
Contact us for more information
Derek Mcgrath
Broker
(519) 623-3541
www.derekmcgrathteam.com/
766 Old Hespeler Rd
Cambridge, Ontario N3H 5L8
(519) 623-6200
(519) 623-3541
Breana Snowdon
Salesperson
(519) 623-3541
766 Old Hespeler Rd
Cambridge, Ontario N3H 5L8
(519) 623-6200
(519) 623-3541

