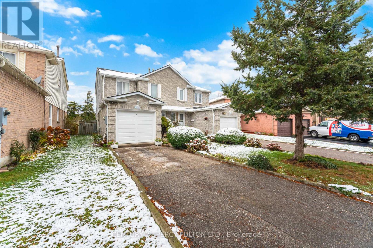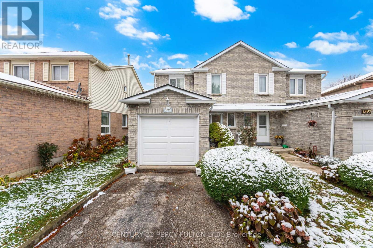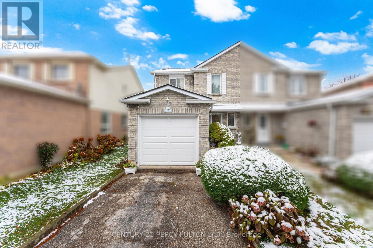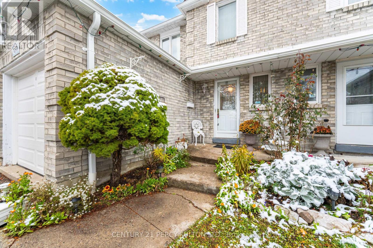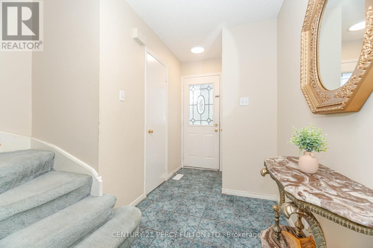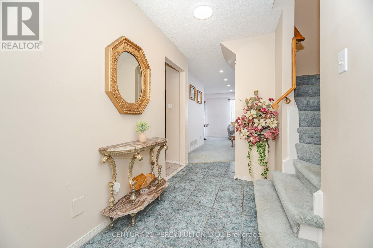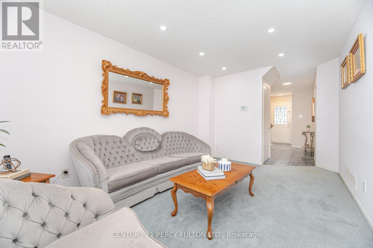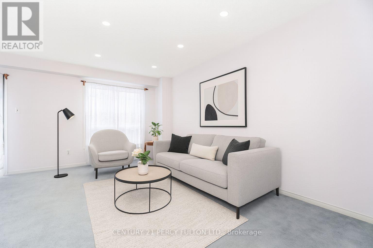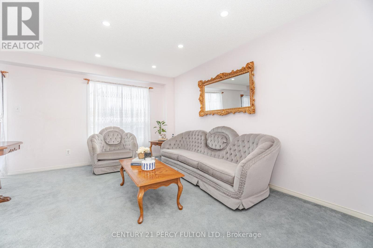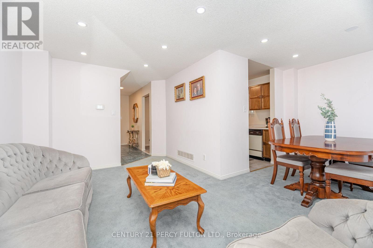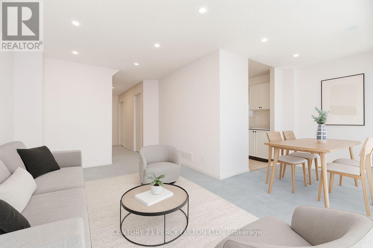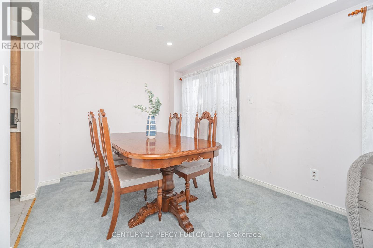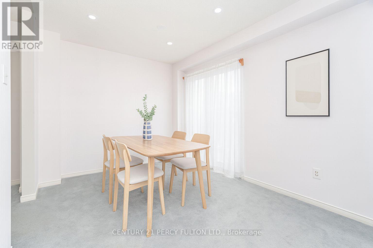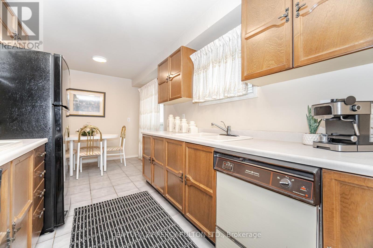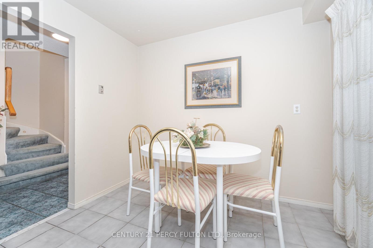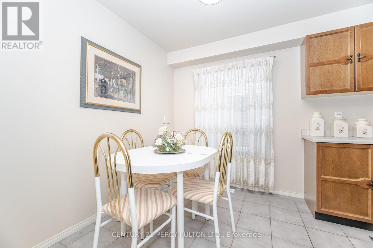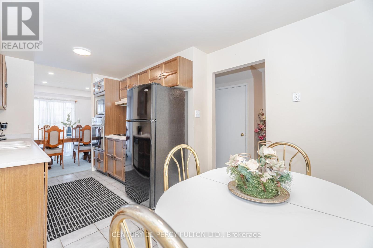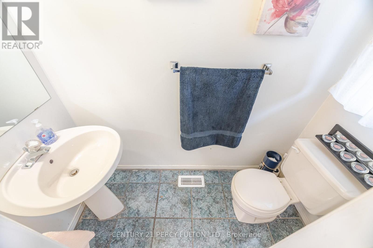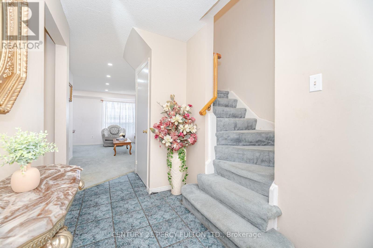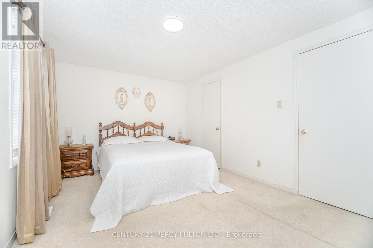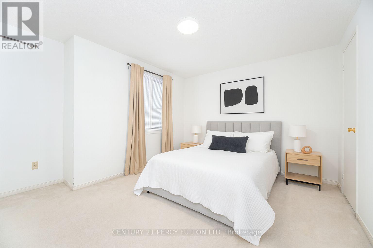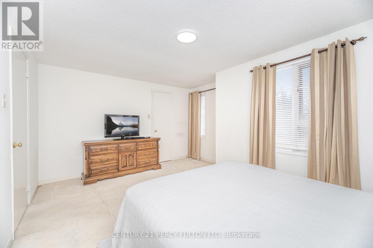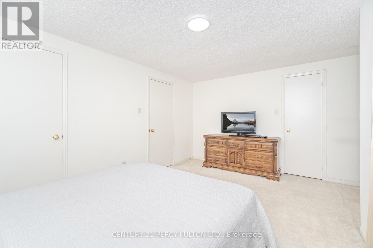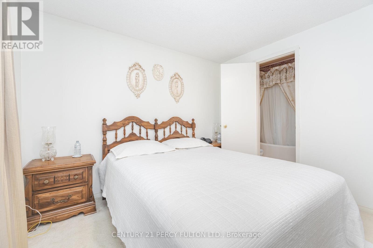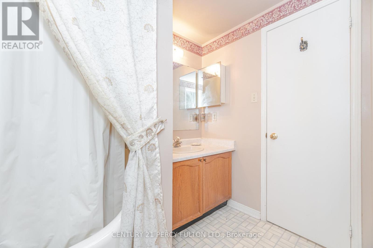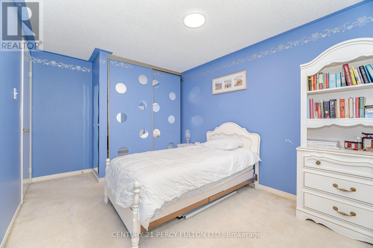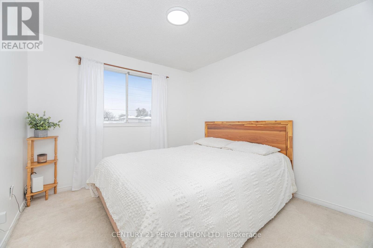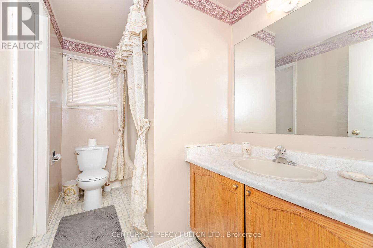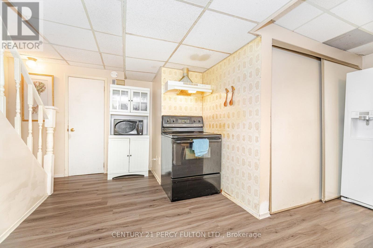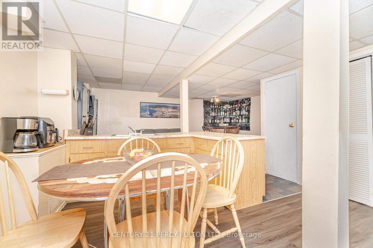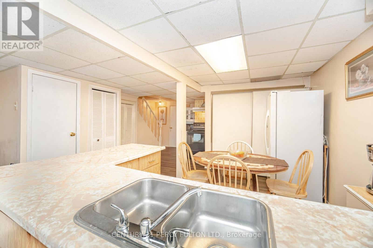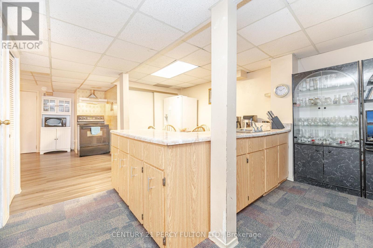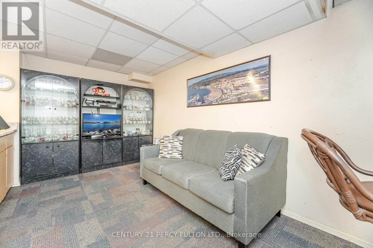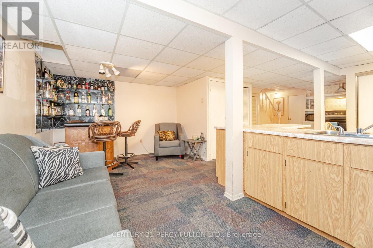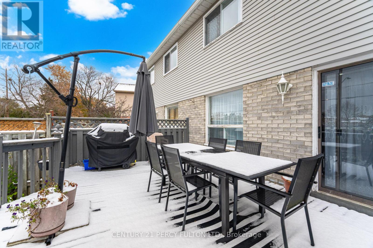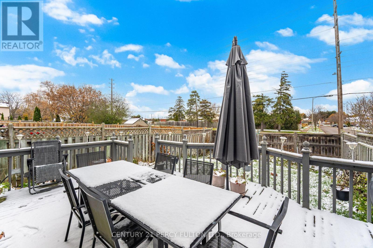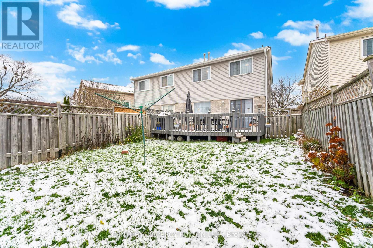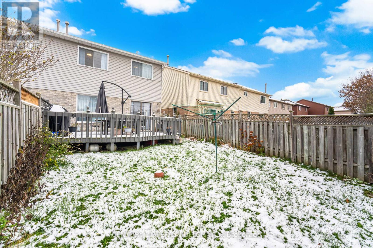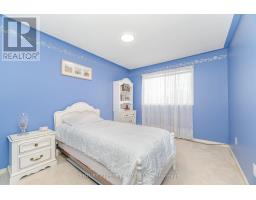1399 Anton Square Pickering, Ontario L1V 5T5
3 Bedroom
3 Bathroom
1,100 - 1,500 ft2
Central Air Conditioning
Forced Air
$649,800
3 Bedroom 3 Bathroom Semi-Detached Home In High Demand Liverpool Community ** Original Owners ** Great For First Time Buyers * 119 Ft Deep Lot * Eat In Kitchen With Breakfast Space Overlooking Backyard* Primary Bedroom with Walk-In Closet & 4 Pc Semi Ensuite* Finished Basement Featuring a Second Kitchen & Large Recreation Room With 3pc Bath* Close to Schools, Parks, Transit, Shopping, Hwy 401, & Amenities. Central Air (10 yrs) (id:50886)
Property Details
| MLS® Number | E12558354 |
| Property Type | Single Family |
| Community Name | Liverpool |
| Equipment Type | Water Heater |
| Parking Space Total | 3 |
| Rental Equipment Type | Water Heater |
Building
| Bathroom Total | 3 |
| Bedrooms Above Ground | 3 |
| Bedrooms Total | 3 |
| Appliances | Central Vacuum, Cooktop, Dishwasher, Dryer, Garage Door Opener, Microwave, Oven, Stove, Washer, Refrigerator |
| Basement Development | Finished |
| Basement Type | N/a (finished) |
| Construction Style Attachment | Semi-detached |
| Cooling Type | Central Air Conditioning |
| Exterior Finish | Brick |
| Flooring Type | Ceramic, Vinyl |
| Foundation Type | Unknown |
| Half Bath Total | 1 |
| Heating Fuel | Natural Gas |
| Heating Type | Forced Air |
| Stories Total | 2 |
| Size Interior | 1,100 - 1,500 Ft2 |
| Type | House |
| Utility Water | Municipal Water |
Parking
| Attached Garage | |
| Garage |
Land
| Acreage | No |
| Sewer | Sanitary Sewer |
| Size Depth | 119 Ft |
| Size Frontage | 26 Ft |
| Size Irregular | 26 X 119 Ft |
| Size Total Text | 26 X 119 Ft |
Rooms
| Level | Type | Length | Width | Dimensions |
|---|---|---|---|---|
| Second Level | Primary Bedroom | 4.65 m | 3.12 m | 4.65 m x 3.12 m |
| Second Level | Bedroom 2 | 3.43 m | 2.78 m | 3.43 m x 2.78 m |
| Second Level | Bedroom 3 | 2.95 m | 2.86 m | 2.95 m x 2.86 m |
| Basement | Recreational, Games Room | 5.51 m | 2.4 m | 5.51 m x 2.4 m |
| Basement | Kitchen | 3.05 m | 2.88 m | 3.05 m x 2.88 m |
| Main Level | Living Room | 4.77 m | 3.07 m | 4.77 m x 3.07 m |
| Main Level | Dining Room | 2.71 m | 2.62 m | 2.71 m x 2.62 m |
| Main Level | Kitchen | 2.67 m | 2.41 m | 2.67 m x 2.41 m |
| Main Level | Eating Area | 2.8 m | 2.09 m | 2.8 m x 2.09 m |
https://www.realtor.ca/real-estate/29117855/1399-anton-square-pickering-liverpool-liverpool
Contact Us
Contact us for more information
Shiv Bansal
Broker
bansalteam.com/
Century 21 Percy Fulton Ltd.
2911 Kennedy Road
Toronto, Ontario M1V 1S8
2911 Kennedy Road
Toronto, Ontario M1V 1S8
(416) 298-8200
(416) 298-6602
HTTP://www.c21percyfulton.com

