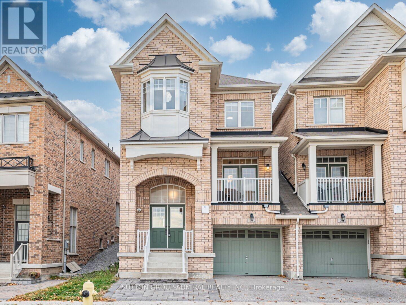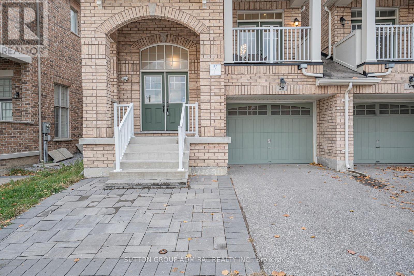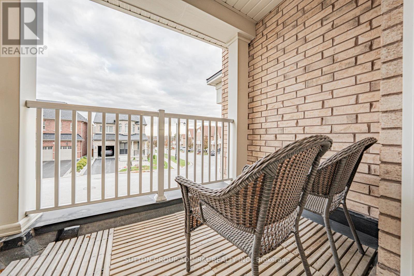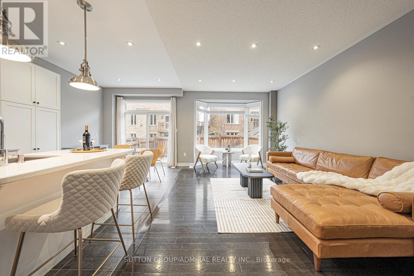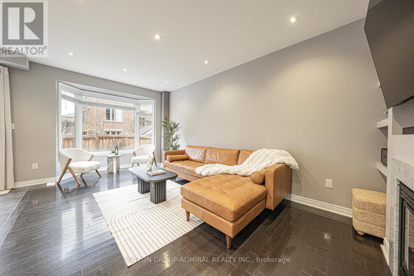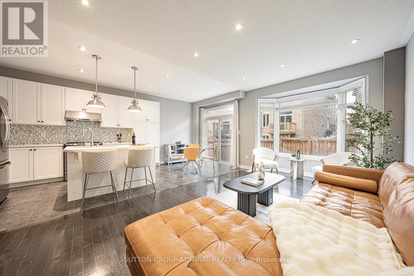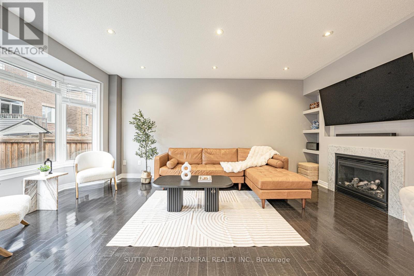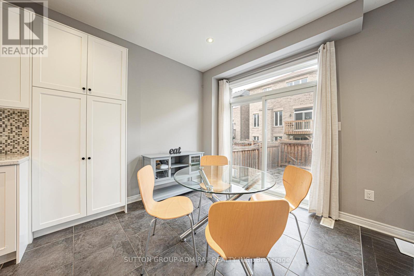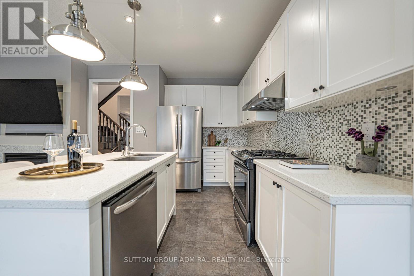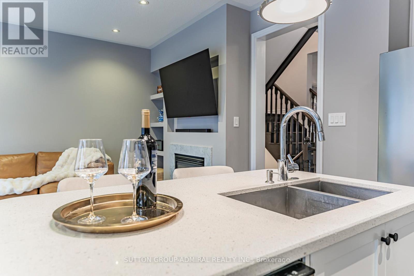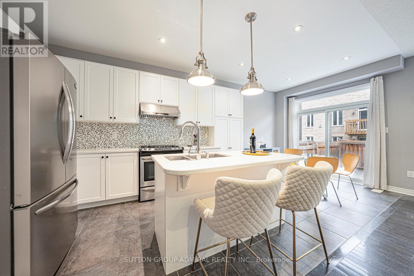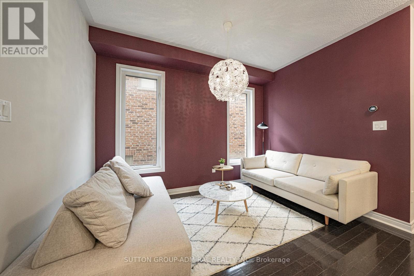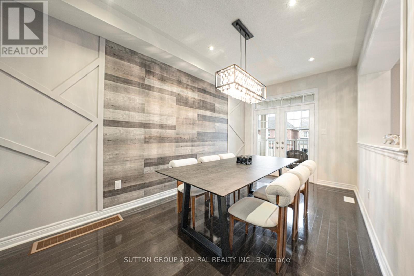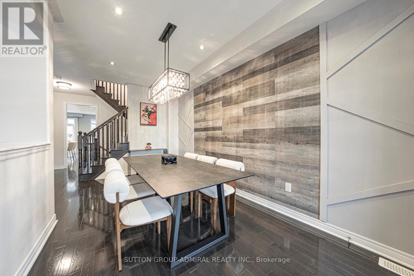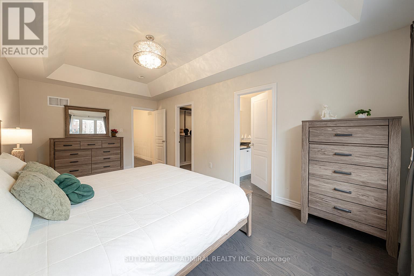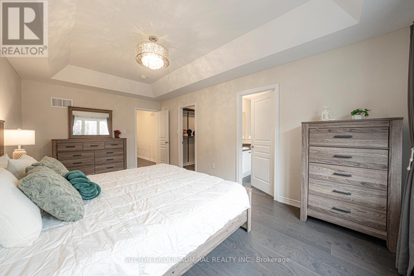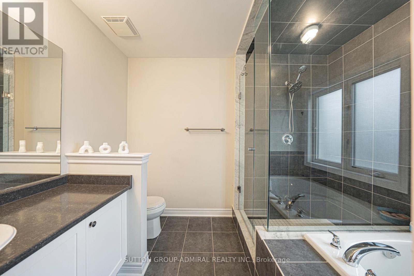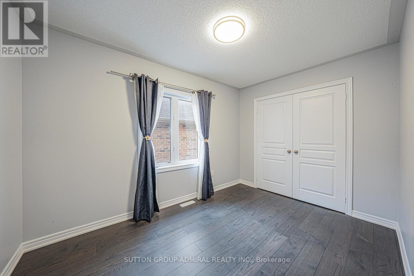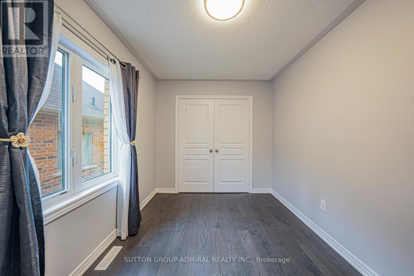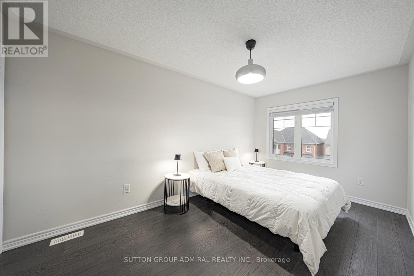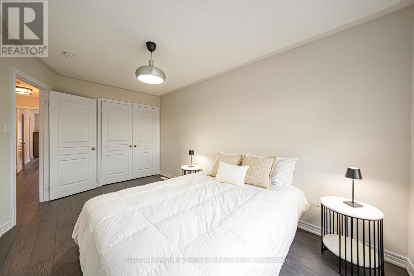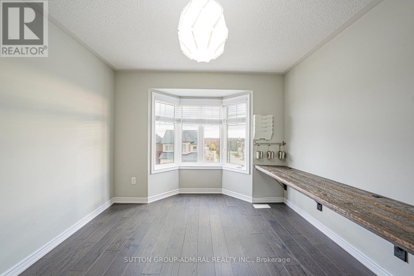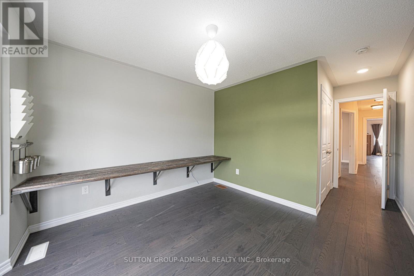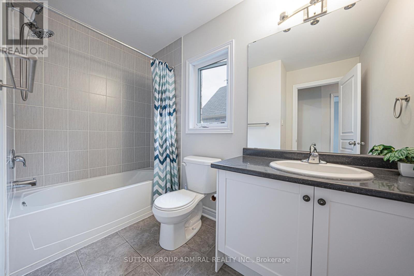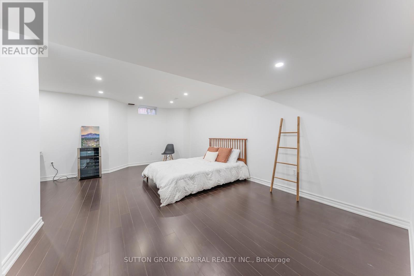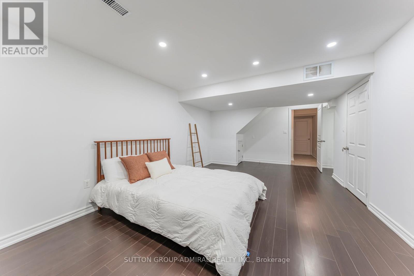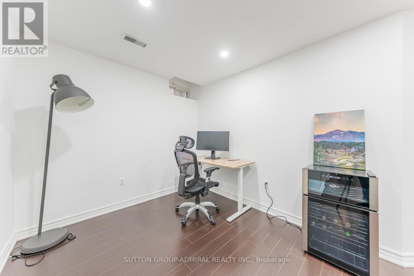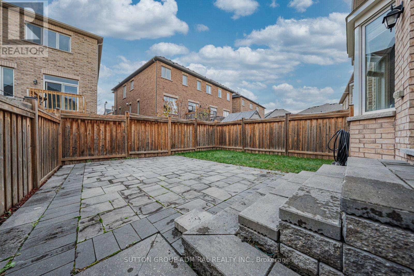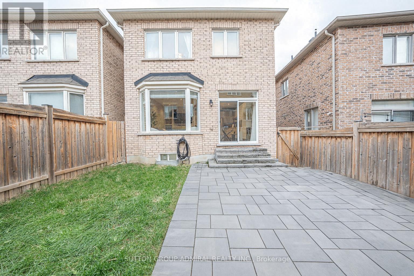28 Manila Avenue Markham, Ontario L6C 0W1
$1,400,000
Beautifully upgraded and exclusive link home featuring over 3000 square feet of living space in one of Markham's top school zones-Beckett Farm PS and Pierre Elliott Trudeau HS-and minutes to Montessori private schools.Ideally located near Hwy 404/407 and the GO Station for unbeatable convenience. This bright, south-facing home features 9 ceilings, hardwood throughout with newly installed flooring upstairs, designer colours, feature walls, and modern finishes. The modern open concept kitchen offers stone countertops, stainless steel appliances including a gas cooking range, upgraded cabinetry, ceramic backsplash, and pot lights. The finished basement provides flexible space for work, play, or entertainment. Outdoor upgrades include interlocking in both the front and backyard and a rare south facing balcony. The home also features 3 parking spots and EV-ready garage equipped with a dedicated 240V power supply - easy installation for your EV-charger. (id:50886)
Property Details
| MLS® Number | N12558868 |
| Property Type | Single Family |
| Community Name | Berczy |
| Equipment Type | Water Heater |
| Features | Carpet Free |
| Parking Space Total | 3 |
| Rental Equipment Type | Water Heater |
Building
| Bathroom Total | 4 |
| Bedrooms Above Ground | 4 |
| Bedrooms Total | 4 |
| Amenities | Fireplace(s) |
| Appliances | Dishwasher, Dryer, Range, Washer, Window Coverings, Refrigerator |
| Basement Development | Finished |
| Basement Type | N/a (finished) |
| Construction Style Attachment | Link |
| Cooling Type | Central Air Conditioning |
| Exterior Finish | Brick |
| Fireplace Present | Yes |
| Flooring Type | Hardwood |
| Half Bath Total | 1 |
| Heating Fuel | Natural Gas |
| Heating Type | Forced Air |
| Stories Total | 2 |
| Size Interior | 2,000 - 2,500 Ft2 |
| Type | House |
| Utility Water | Municipal Water |
Parking
| Attached Garage | |
| Garage |
Land
| Acreage | No |
| Sewer | Sanitary Sewer |
| Size Depth | 91 Ft ,3 In |
| Size Frontage | 34 Ft |
| Size Irregular | 34 X 91.3 Ft |
| Size Total Text | 34 X 91.3 Ft |
Rooms
| Level | Type | Length | Width | Dimensions |
|---|---|---|---|---|
| Second Level | Primary Bedroom | 5.74 m | 3.35 m | 5.74 m x 3.35 m |
| Second Level | Bedroom 2 | 4.69 m | 2.74 m | 4.69 m x 2.74 m |
| Second Level | Bedroom 3 | 3.28 m | 3.3 m | 3.28 m x 3.3 m |
| Second Level | Bedroom 4 | 3.66 m | 2.54 m | 3.66 m x 2.54 m |
| Main Level | Family Room | 5.74 m | 3.35 m | 5.74 m x 3.35 m |
| Main Level | Living Room | 3.66 m | 3.5 m | 3.66 m x 3.5 m |
| Main Level | Kitchen | 3.36 m | 2.74 m | 3.36 m x 2.74 m |
| Main Level | Dining Room | 5.33 m | 2.74 m | 5.33 m x 2.74 m |
| Main Level | Eating Area | 3.35 m | 2.74 m | 3.35 m x 2.74 m |
https://www.realtor.ca/real-estate/29118214/28-manila-avenue-markham-berczy-berczy
Contact Us
Contact us for more information
Aryan Mathur
Salesperson
1206 Centre Street
Thornhill, Ontario L4J 3M9
(416) 739-7200
(416) 739-9367
www.suttongroupadmiral.com/

