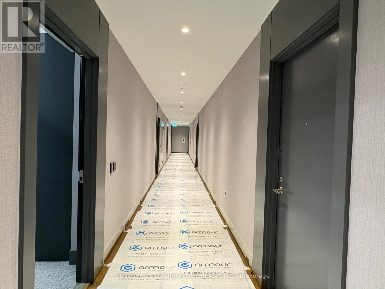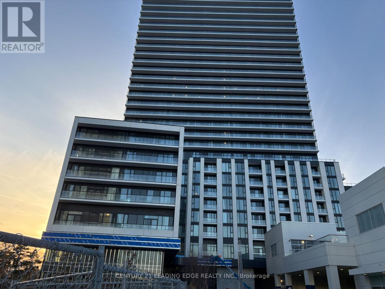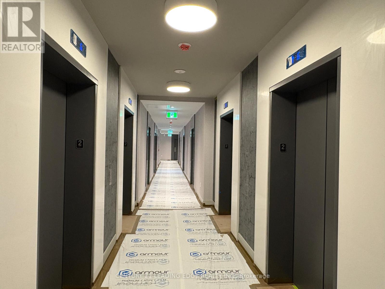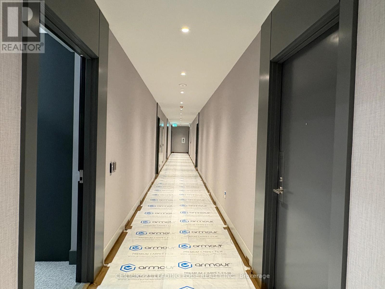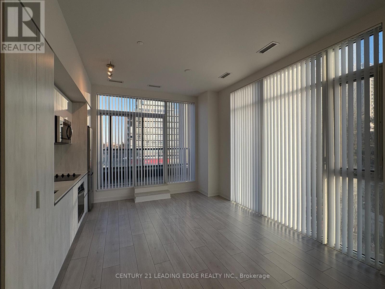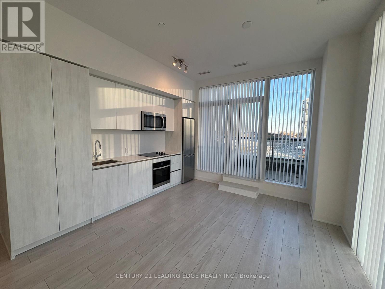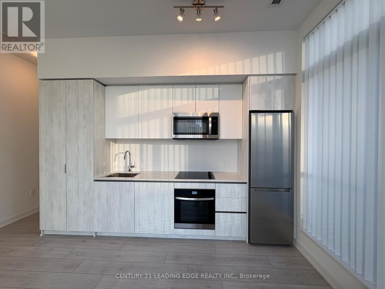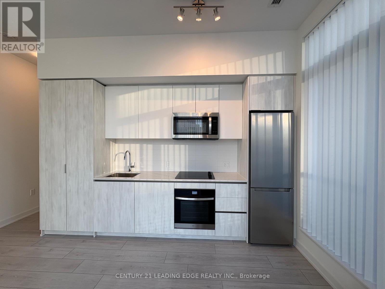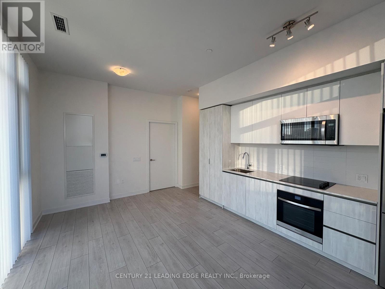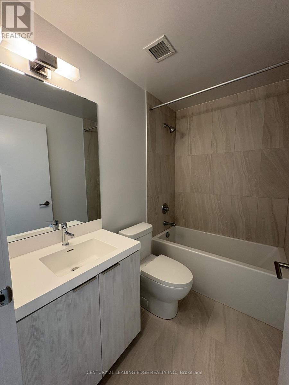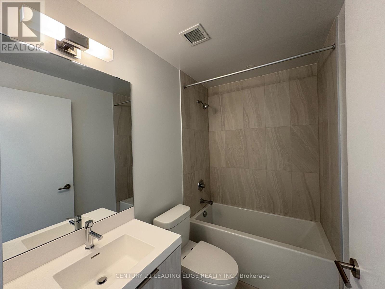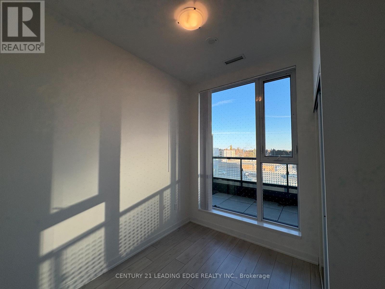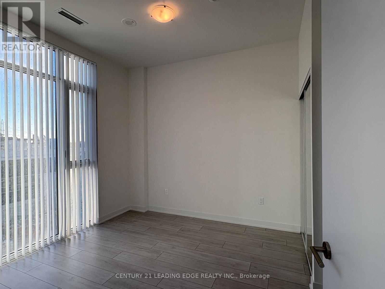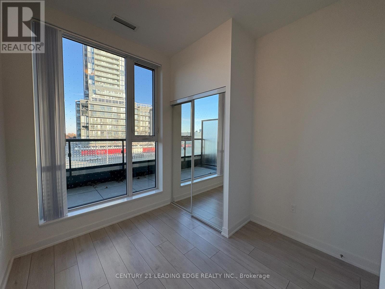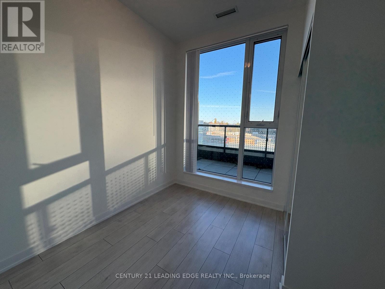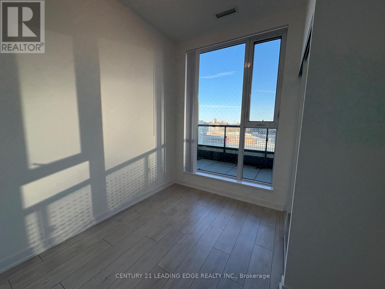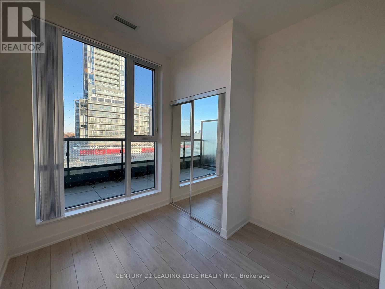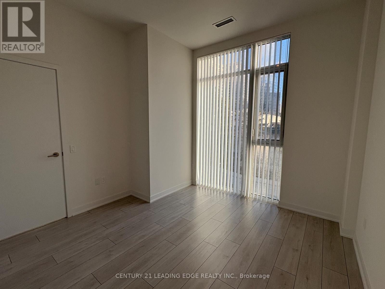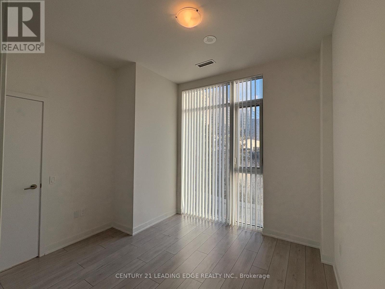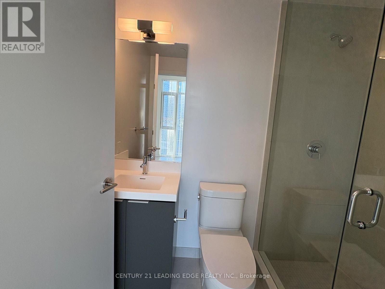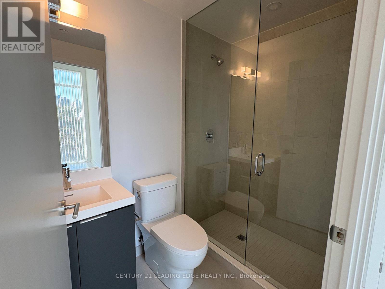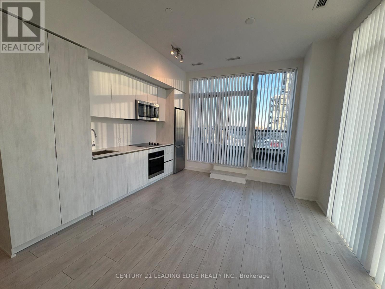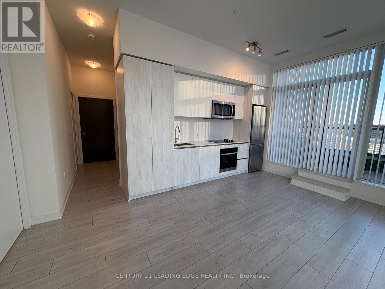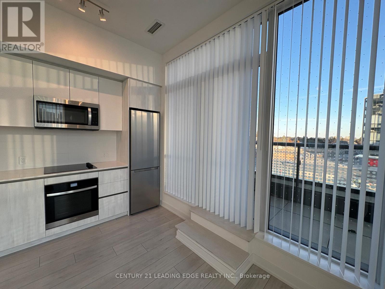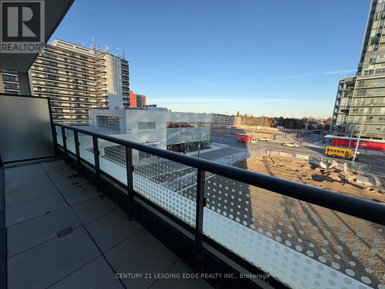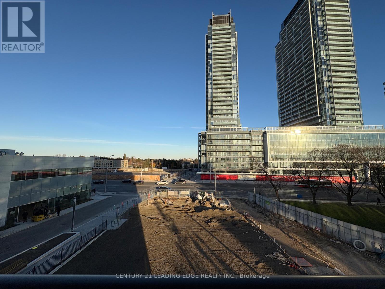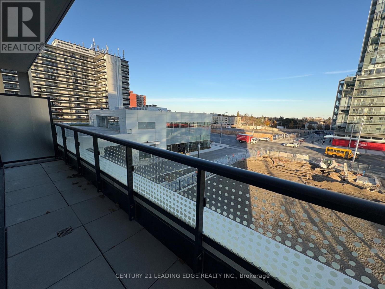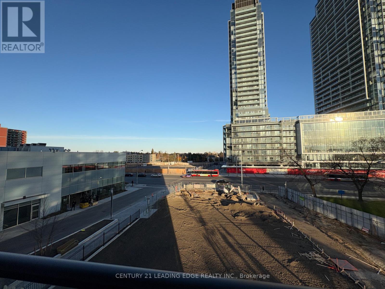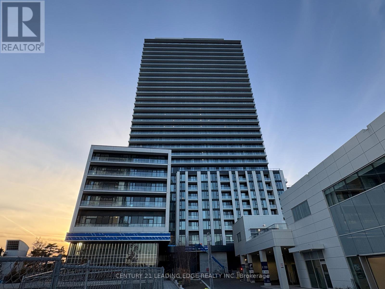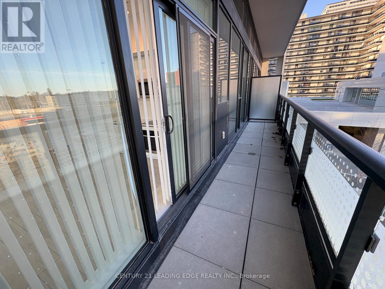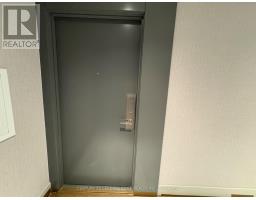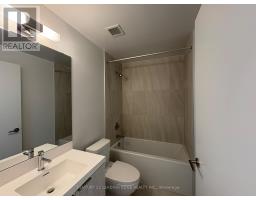219 - 5858 Yonge Street Toronto, Ontario M2M 3T3
2 Bedroom
2 Bathroom
600 - 699 ft2
Central Air Conditioning
Coil Fan
$2,900 Monthly
Explore Plaza On Yonge Condo, the Newest Addition in North York's Vibrant Community! Modern Two-Br, Two-Bath Corner Unit Wraparound By Floor-to-Ceiling Windows! South East Facing Conveniently Located On the 2nd Floor, Easy In and Out! Quality Laminate Floor Throughout! Soaring 10 Ft Smooth Ceilings! Popular Split Br Floor Plan, Efficient With No Space Wasted! Full Length Terrace! Steps To Yonge St Shopping, Restaurants, TTC, Walking Distance to Finch Subway Station! One Parking Included! Tenant Pays Own Utilities to Wyse Metre! (id:50886)
Property Details
| MLS® Number | C12558876 |
| Property Type | Single Family |
| Community Name | Newtonbrook West |
| Community Features | Pets Not Allowed |
| Features | Carpet Free |
| Parking Space Total | 1 |
Building
| Bathroom Total | 2 |
| Bedrooms Above Ground | 2 |
| Bedrooms Total | 2 |
| Appliances | Dishwasher, Dryer, Microwave, Stove, Washer, Refrigerator |
| Basement Type | None |
| Cooling Type | Central Air Conditioning |
| Exterior Finish | Concrete |
| Flooring Type | Laminate |
| Heating Fuel | Natural Gas |
| Heating Type | Coil Fan |
| Size Interior | 600 - 699 Ft2 |
| Type | Apartment |
Parking
| Underground | |
| Garage |
Land
| Acreage | No |
Rooms
| Level | Type | Length | Width | Dimensions |
|---|---|---|---|---|
| Flat | Living Room | 5.16 m | 3.96 m | 5.16 m x 3.96 m |
| Flat | Dining Room | 5.16 m | 3.96 m | 5.16 m x 3.96 m |
| Flat | Kitchen | 5.16 m | 3.96 m | 5.16 m x 3.96 m |
| Flat | Primary Bedroom | 3.38 m | 3.35 m | 3.38 m x 3.35 m |
| Flat | Bedroom 2 | 2.85 m | 2.92 m | 2.85 m x 2.92 m |
Contact Us
Contact us for more information
Karen Nie
Broker
karen-nie.c21.ca/
Century 21 Leading Edge Realty Inc.
1053 Mcnicoll Avenue
Toronto, Ontario M1W 3W6
1053 Mcnicoll Avenue
Toronto, Ontario M1W 3W6
(416) 494-5955
(416) 494-4977
leadingedgerealty.c21.ca

